Black Eat-In Kitchen Ideas
Refine by:
Budget
Sort by:Popular Today
1 - 20 of 29,329 photos
Item 1 of 3

Inspiration for a mid-sized transitional l-shaped dark wood floor and brown floor eat-in kitchen remodel in Atlanta with an undermount sink, recessed-panel cabinets, white cabinets, marble countertops, white backsplash, marble backsplash, stainless steel appliances, an island and white countertops
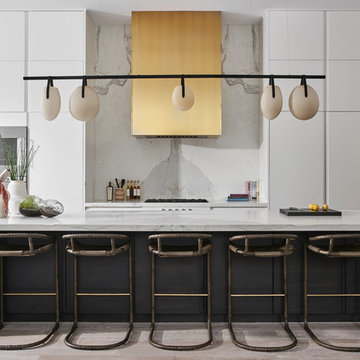
Inspiration for a contemporary galley light wood floor and beige floor eat-in kitchen remodel in Chicago with flat-panel cabinets, white cabinets, white backsplash, an island and white countertops

Jeff McNamara
Inspiration for a large cottage l-shaped dark wood floor eat-in kitchen remodel in New York with an undermount sink, shaker cabinets, gray cabinets, quartzite countertops, stainless steel appliances and an island
Inspiration for a large cottage l-shaped dark wood floor eat-in kitchen remodel in New York with an undermount sink, shaker cabinets, gray cabinets, quartzite countertops, stainless steel appliances and an island

Design: Montrose Range Hood
Finish: Brushed Steel with Burnished Brass details
Handcrafted Range Hood by Raw Urth Designs in collaboration with D'amore Interiors and Kirella Homes. Photography by Timothy Gormley, www.tgimage.com.

Photo Credit: Jill Buckner Photography
Inspiration for a large country l-shaped medium tone wood floor and brown floor eat-in kitchen remodel in Chicago with a single-bowl sink, medium tone wood cabinets, quartz countertops, blue backsplash, stainless steel appliances, an island, gray countertops, recessed-panel cabinets and ceramic backsplash
Inspiration for a large country l-shaped medium tone wood floor and brown floor eat-in kitchen remodel in Chicago with a single-bowl sink, medium tone wood cabinets, quartz countertops, blue backsplash, stainless steel appliances, an island, gray countertops, recessed-panel cabinets and ceramic backsplash

Timmerman Photography - Bill Timmerman
Mid-sized minimalist galley concrete floor eat-in kitchen photo in Phoenix with an undermount sink, flat-panel cabinets, light wood cabinets, concrete countertops, metallic backsplash, metal backsplash, stainless steel appliances and an island
Mid-sized minimalist galley concrete floor eat-in kitchen photo in Phoenix with an undermount sink, flat-panel cabinets, light wood cabinets, concrete countertops, metallic backsplash, metal backsplash, stainless steel appliances and an island

Inspiration for a large contemporary l-shaped concrete floor and gray floor eat-in kitchen remodel in Columbus with an undermount sink, flat-panel cabinets, quartz countertops, white backsplash, ceramic backsplash, stainless steel appliances, an island, white countertops and light wood cabinets
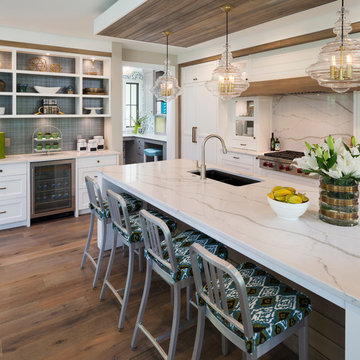
Large transitional l-shaped dark wood floor eat-in kitchen photo in Minneapolis with an undermount sink, white cabinets, white backsplash, stainless steel appliances, an island, shaker cabinets, marble countertops and marble backsplash
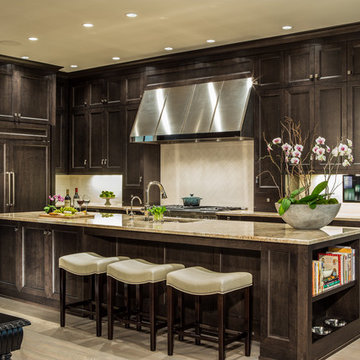
Example of a mid-sized classic l-shaped light wood floor and beige floor eat-in kitchen design in Atlanta with an undermount sink, recessed-panel cabinets, dark wood cabinets, beige backsplash, stainless steel appliances, an island, granite countertops and subway tile backsplash

Example of a huge transitional u-shaped painted wood floor and blue floor eat-in kitchen design in Nashville with a farmhouse sink, beaded inset cabinets, black cabinets, quartz countertops, white backsplash, ceramic backsplash, paneled appliances, an island and white countertops

Eat-in kitchen - mid-sized rustic u-shaped light wood floor eat-in kitchen idea in Charlotte with raised-panel cabinets, black cabinets, granite countertops, beige backsplash, stone tile backsplash, stainless steel appliances and an island

Large cottage l-shaped light wood floor eat-in kitchen photo in Portland with an undermount sink, shaker cabinets, blue cabinets, soapstone countertops, white backsplash, subway tile backsplash, stainless steel appliances, an island and black countertops

Inspiration for a craftsman medium tone wood floor eat-in kitchen remodel in Seattle with a double-bowl sink, white cabinets, tile countertops, multicolored backsplash, stainless steel appliances, an island, white countertops and recessed-panel cabinets
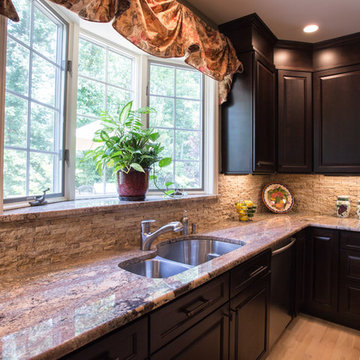
Drawing inspiration from old-world Europe, Tuscan-style decorating is never short on drama or elegance. We brought a touch of that old-world charm into this home with design elements that looks refined, warm, and just a touch of rustic. This Tuscan kitchen design is basically inspired by Italian forms and designs.
Granite -Juparana Crema Bordeaux
Backsplash - Tam Petra Stone Orsini - Listello - ABCF (Pencil) - 1x12 - ABC
Photo Credit - Blackstock Photography
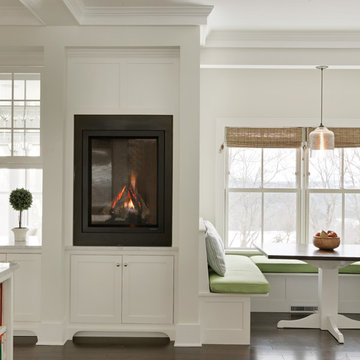
Warm, bright and cozy Breakfast Nook with Heat & Glo gas fireplace to melt away the Vermont winters.
Photo by Susan Teare
Inspiration for a transitional dark wood floor eat-in kitchen remodel in Burlington with white cabinets, shaker cabinets, marble countertops and an island
Inspiration for a transitional dark wood floor eat-in kitchen remodel in Burlington with white cabinets, shaker cabinets, marble countertops and an island
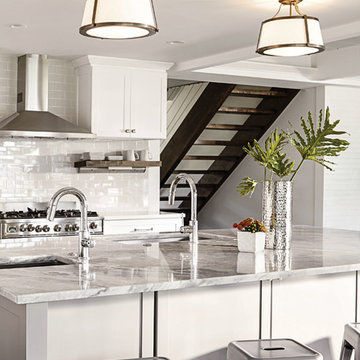
Hinkley Lighting Charlotte Semi-Flush Mount 3521BC
Eat-in kitchen photo in Cleveland with white cabinets, white backsplash, stainless steel appliances, an island and gray countertops
Eat-in kitchen photo in Cleveland with white cabinets, white backsplash, stainless steel appliances, an island and gray countertops

Award winning kitchen addition by Seattle Interior Design firm Hyde Evans Design.
Eat-in kitchen - contemporary l-shaped eat-in kitchen idea in Seattle with stainless steel appliances, raised-panel cabinets, white cabinets, marble countertops and an undermount sink
Eat-in kitchen - contemporary l-shaped eat-in kitchen idea in Seattle with stainless steel appliances, raised-panel cabinets, white cabinets, marble countertops and an undermount sink

Get the look of wood flooring with the application of tile. This waterproof product is great for bathrooms, laundry rooms, and kitchens, but also works in living rooms, patio areas, or walls. The Elegant Wood tile products are designed with a focus on performance and durability which makes them ideal for any room and can be installed in residential or commercial projects. Elegant Wood Porcelain wood look tile is versatile and can be used in wet or dry areas. Elegant Wood Porcelain tile is also easy to clean and holds up over time better then hardwood or vinyl. This collection is impervious to water and is wear rated at PEI IV. It also meets ANSI standards for Dynamic Coefficient of friction.

Awesome shot by Steve Schwartz from AVT Marketing in Fort Mill.
Example of a large transitional single-wall light wood floor and brown floor eat-in kitchen design in Charlotte with a single-bowl sink, recessed-panel cabinets, gray cabinets, limestone countertops, multicolored backsplash, marble backsplash, stainless steel appliances, an island and multicolored countertops
Example of a large transitional single-wall light wood floor and brown floor eat-in kitchen design in Charlotte with a single-bowl sink, recessed-panel cabinets, gray cabinets, limestone countertops, multicolored backsplash, marble backsplash, stainless steel appliances, an island and multicolored countertops
Black Eat-In Kitchen Ideas

Builder: John Kraemer & Sons | Photographer: Landmark Photography
Inspiration for a mid-sized contemporary l-shaped medium tone wood floor and gray floor eat-in kitchen remodel in Minneapolis with flat-panel cabinets, an island, an undermount sink, black cabinets, quartzite countertops and paneled appliances
Inspiration for a mid-sized contemporary l-shaped medium tone wood floor and gray floor eat-in kitchen remodel in Minneapolis with flat-panel cabinets, an island, an undermount sink, black cabinets, quartzite countertops and paneled appliances
1





