Blue Exterior Home with a Black Roof Ideas
Refine by:
Budget
Sort by:Popular Today
141 - 160 of 615 photos
Item 1 of 3
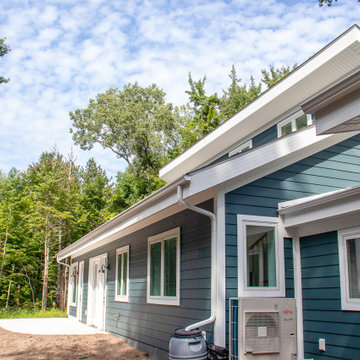
Mid-sized modern blue split-level vinyl and clapboard house exterior idea in Grand Rapids with a shed roof, a shingle roof and a black roof
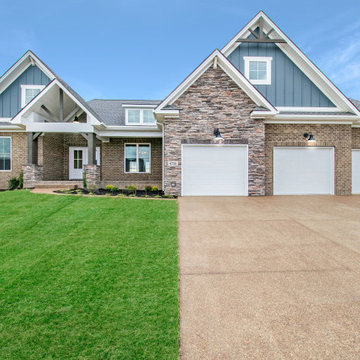
Blue two-story mixed siding and board and batten house exterior photo in Louisville with a hip roof, a shingle roof and a black roof
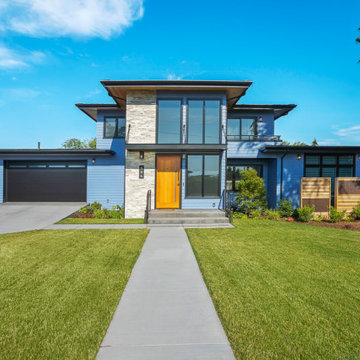
This modern 3000 sf new home is situated on the edge of downtown Edmonds with views of the Puget Sound. The design focused on main floor accessibility and aging-in-place, a high efficient building envelope and solar access, and maximizing the Puget Sound views and connection to the outdoors. The main floor of the home is laid out to provide accessibility to all the main functions of the home, including the kitchen, main living spaces, laundry, master suite, and large covered deck. The upper floor is designed with a sitting area overlooking the double height entry and sweeping views of the Puget Sound, bedrooms, bathroom, and exercise area. The daylight basement is designed with a recreation area leading out to a covered patio.
Architecture and Interior Design by: H2D Architecture + Design
www.h2darchitects.com
Photos by Christopher Nelson Photography
#edmondsarchitect
#h2d
#seattlearchitect
#sustainablehome
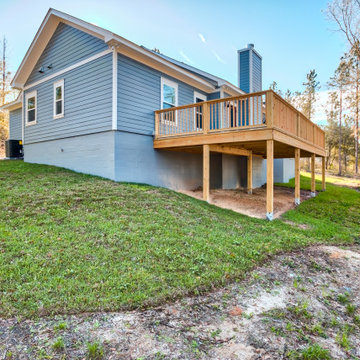
Custom home with a screened porch and single hung windows.
Mid-sized elegant blue one-story vinyl and clapboard exterior home photo with a shingle roof and a black roof
Mid-sized elegant blue one-story vinyl and clapboard exterior home photo with a shingle roof and a black roof
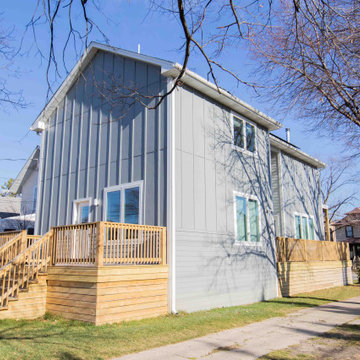
This single-family home remodel started from the ground up. Everything from the exterior finish, decks, and outside paint to the indoor rooms, kitchen, and bathrooms have all been remodeled. There are two bedrooms and one and a half baths that include a beautiful green marble countertop and natural finish maple wood cabinets. Led color changing mirrors are found in both bathrooms. These colors cohesively flow into the kitchen as well. The green marble countertop is specially sourced directly from Ireland. Stainless Steel appliances are featured throughout the kitchen and bathrooms. New floors spread through the first and second story.
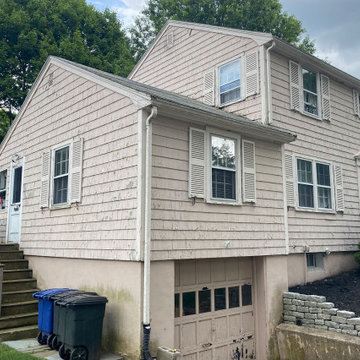
Sometimes, there are moments in the remodeling experience that words cannot fully explain how amazing it can be.
This home in Quincy, MA 02169 is one of those moments for our team.
This now stunning colonial underwent one of the biggest transformations of the year. Previously, the home held its original cedar clapboards that since 1960 have rotted, cracked, peeled, and was an eyesore for the homeowners.
GorillaPlank™ Siding System featuring Everlast Composite Siding:
Color chosen:
- 7” Blue Spruce
- 4” PVC Trim
- Exterior Painting
- Prepped, pressure-washed, and painted foundation to match the siding color.
Leak-Proof Roof® System featuring Owens Corning Asphalt Shingles:
Color chosen:
- Estate Gray TruDefinition® Duration asphalt shingles
- 5” Seamless White Aluminum Gutters
Marvin Elevate Windows
Color chosen:
- Stone White
Window Styles:
- Double-Hung windows
- 3-Lite Slider windows
- Casements windows
Marvin Essentials Sliding Patio Door
Color chosen:
Stone White
Provia Signet Fiberglass Entry Door
Color chosen:
- Mahogany (exterior)
- Mountain Berry (interior)
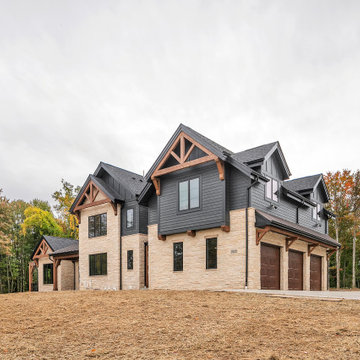
Front exterior showing 3 car garage side
Huge rustic blue three-story concrete fiberboard and board and batten exterior home idea in Other with a mixed material roof and a black roof
Huge rustic blue three-story concrete fiberboard and board and batten exterior home idea in Other with a mixed material roof and a black roof
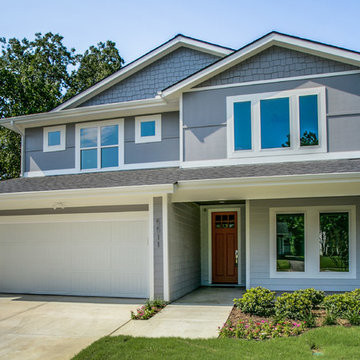
Large arts and crafts blue two-story mixed siding and board and batten exterior home photo in Dallas with a shingle roof and a black roof
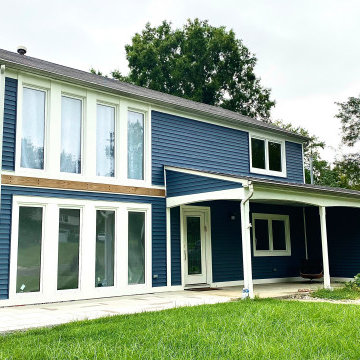
Large contemporary blue two-story vinyl and clapboard house exterior idea in New York with a black roof
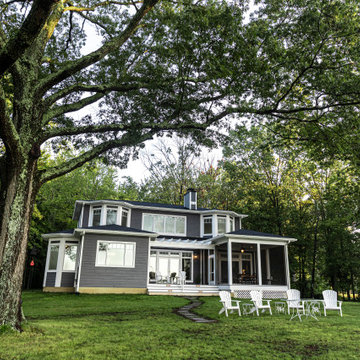
Another beautiful new waterfront build from Tailor Craft Builders of Annapolis Maryland. This home was built seamlessly integrate into the surrounding landscape. This homes features include a beautiful stone walkway, lots of windows to enjoy the views, and outdoor deck, and sunroom. This home is truly a picturesque oasis.
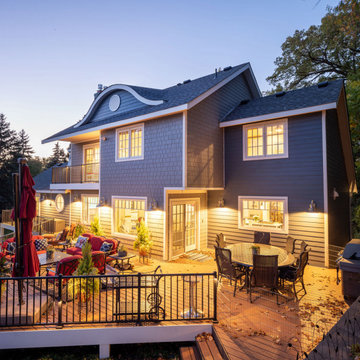
Road side view of beautiful lake side home.
Inspiration for a large coastal blue three-story wood and shingle exterior home remodel in Minneapolis with a shingle roof and a black roof
Inspiration for a large coastal blue three-story wood and shingle exterior home remodel in Minneapolis with a shingle roof and a black roof
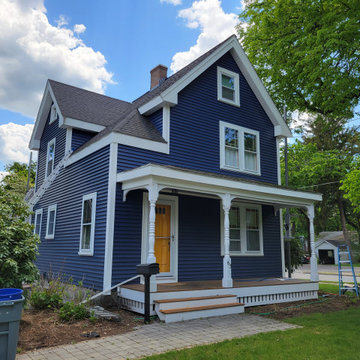
Mid-sized ornate blue two-story vinyl and clapboard house exterior photo in Boston with a shed roof, a shingle roof and a black roof
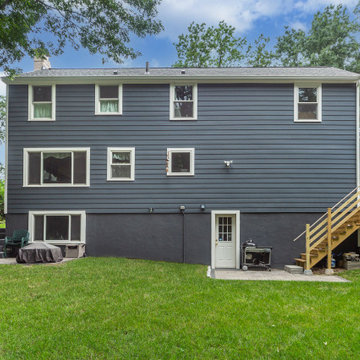
Sometimes, there are moments in the remodeling experience that words cannot fully explain how amazing it can be.
This home in Quincy, MA 02169 is one of those moments for our team.
This now stunning colonial underwent one of the biggest transformations of the year. Previously, the home held its original cedar clapboards that since 1960 have rotted, cracked, peeled, and was an eyesore for the homeowners.
GorillaPlank™ Siding System featuring Everlast Composite Siding:
Color chosen:
- 7” Blue Spruce
- 4” PVC Trim
- Exterior Painting
- Prepped, pressure-washed, and painted foundation to match the siding color.
Leak-Proof Roof® System featuring Owens Corning Asphalt Shingles:
Color chosen:
- Estate Gray TruDefinition® Duration asphalt shingles
- 5” Seamless White Aluminum Gutters
Marvin Elevate Windows
Color chosen:
- Stone White
Window Styles:
- Double-Hung windows
- 3-Lite Slider windows
- Casements windows
Marvin Essentials Sliding Patio Door
Color chosen:
Stone White
Provia Signet Fiberglass Entry Door
Color chosen:
- Mahogany (exterior)
- Mountain Berry (interior)
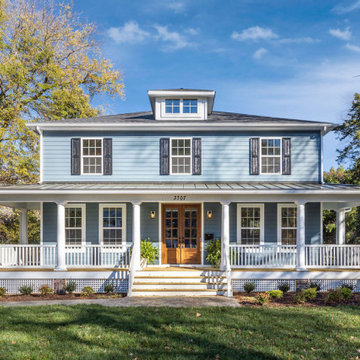
Richmond Hill Design + Build brings you this gorgeous American four-square home, crowned with a charming, black metal roof in Richmond’s historic Ginter Park neighborhood! Situated on a .46 acre lot, this craftsman-style home greets you with double, 8-lite front doors and a grand, wrap-around front porch. Upon entering the foyer, you’ll see the lovely dining room on the left, with crisp, white wainscoting and spacious sitting room/study with French doors to the right. Straight ahead is the large family room with a gas fireplace and flanking 48” tall built-in shelving. A panel of expansive 12’ sliding glass doors leads out to the 20’ x 14’ covered porch, creating an indoor/outdoor living and entertaining space. An amazing kitchen is to the left, featuring a 7’ island with farmhouse sink, stylish gold-toned, articulating faucet, two-toned cabinetry, soft close doors/drawers, quart countertops and premium Electrolux appliances. Incredibly useful butler’s pantry, between the kitchen and dining room, sports glass-front, upper cabinetry and a 46-bottle wine cooler. With 4 bedrooms, 3-1/2 baths and 5 walk-in closets, space will not be an issue. The owner’s suite has a freestanding, soaking tub, large frameless shower, water closet and 2 walk-in closets, as well a nice view of the backyard. Laundry room, with cabinetry and counter space, is conveniently located off of the classic central hall upstairs. Three additional bedrooms, all with walk-in closets, round out the second floor, with one bedroom having attached full bath and the other two bedrooms sharing a Jack and Jill bath. Lovely hickory wood floors, upgraded Craftsman trim package and custom details throughout!
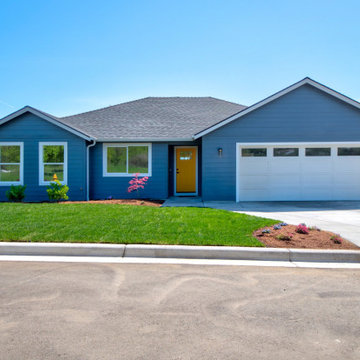
Mid-sized arts and crafts blue one-story concrete fiberboard exterior home photo in Other with a shingle roof and a black roof
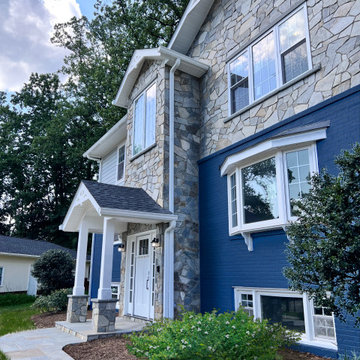
house modified from a single level to 2 levels with a front addition for a larger entry
Inspiration for a large transitional blue two-story stone exterior home remodel in DC Metro with a shingle roof and a black roof
Inspiration for a large transitional blue two-story stone exterior home remodel in DC Metro with a shingle roof and a black roof
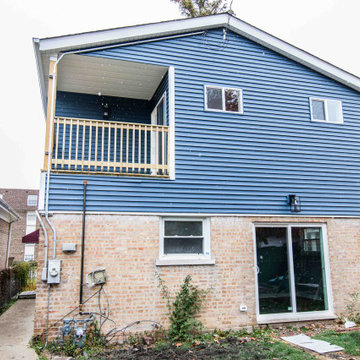
This Franklin Park two story family home needed some extra space. A new second story addition was added on top of the preexisting first floor sunroom. On the second story a balcony porch was added to create access outside. New beautiful blue siding was added to the second story all the way around. Inside new flooring and paint has been added to the rooms through out. The staircase was updated with new wood tread and risers and new wood railings.
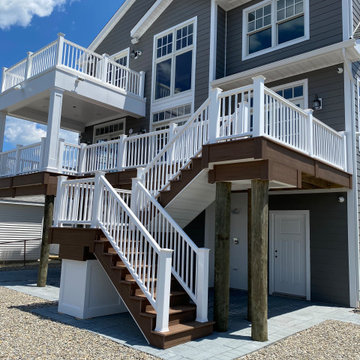
Example of a large transitional blue two-story concrete fiberboard and clapboard exterior home design in New York with a shingle roof and a black roof
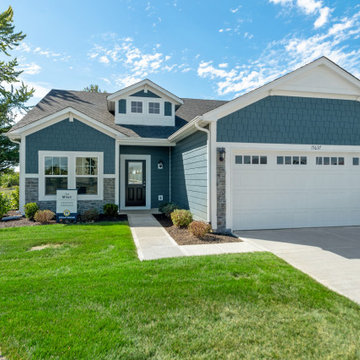
Huge transitional blue one-story mixed siding and shingle house exterior idea in Indianapolis with a shingle roof, a black roof and a hip roof
Blue Exterior Home with a Black Roof Ideas
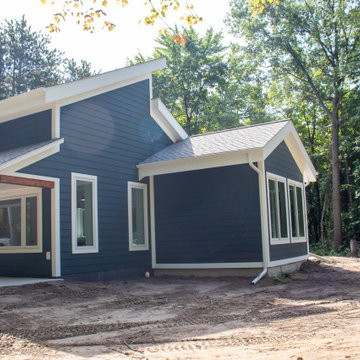
Mid-sized minimalist blue split-level vinyl and clapboard house exterior photo in Grand Rapids with a shed roof, a shingle roof and a black roof
8





