Blue Kitchen Cabinet Ideas
Refine by:
Budget
Sort by:Popular Today
801 - 820 of 44,840 photos
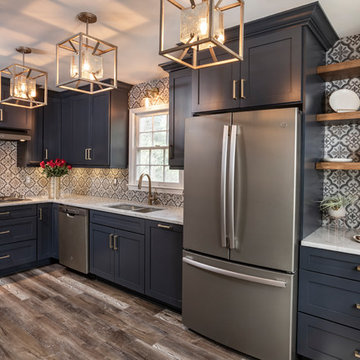
Wellborn Premier Prairie Maple Shaker Doors, Bleu Color, Amerock Satin Brass Bar Pulls, Delta Satin Brass Touch Faucet, Kraus Deep Undermount Sik, Gray Quartz Countertops, GE Profile Slate Gray Matte Finish Appliances, Brushed Gold Light Fixtures, Floor & Decor Printed Porcelain Tiles w/ Vintage Details, Floating Stained Shelves for Coffee Bar, Neptune Synergy Mixed Width Water Proof San Marcos Color Vinyl Snap Down Plank Flooring, Brushed Nickel Outlet Covers, Zline Drop in 30" Cooktop, Rev-a-Shelf Lazy Susan, Double Super Trash Pullout, & Spice Rack, this little Galley has it ALL!
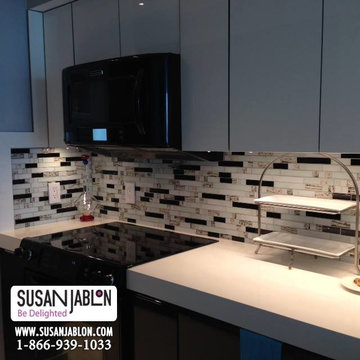
A Susan Jablon Signature line tile, Winter Birch Tree Forest, gives this kitchen an extra special flare.
Mid-sized trendy l-shaped eat-in kitchen photo in New York with blue cabinets, white backsplash and glass tile backsplash
Mid-sized trendy l-shaped eat-in kitchen photo in New York with blue cabinets, white backsplash and glass tile backsplash
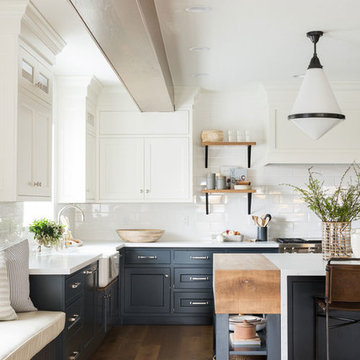
Large transitional u-shaped medium tone wood floor kitchen pantry photo in Salt Lake City with blue cabinets, white backsplash, subway tile backsplash, stainless steel appliances, an island and white countertops
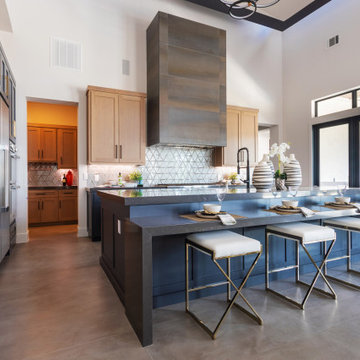
Inspiration for a large transitional l-shaped gray floor and concrete floor kitchen remodel in Austin with an undermount sink, shaker cabinets, stainless steel appliances, an island, gray countertops, blue cabinets and white backsplash
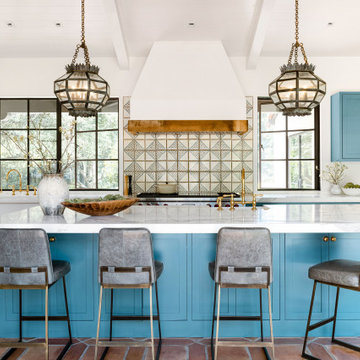
Large custom kitchen island. Oversized custom pendant lights. Custom flooring and backsplash.
Eat-in kitchen - mediterranean u-shaped terra-cotta tile, brown floor and exposed beam eat-in kitchen idea in San Francisco with a farmhouse sink, shaker cabinets, blue cabinets, marble countertops, multicolored backsplash, stainless steel appliances, an island and multicolored countertops
Eat-in kitchen - mediterranean u-shaped terra-cotta tile, brown floor and exposed beam eat-in kitchen idea in San Francisco with a farmhouse sink, shaker cabinets, blue cabinets, marble countertops, multicolored backsplash, stainless steel appliances, an island and multicolored countertops

Builder: Michels homes
Design: Megan Dent, Studio M Kitchen & Bath
Inspiration for a large french country l-shaped medium tone wood floor, brown floor and exposed beam kitchen pantry remodel in Minneapolis with a farmhouse sink, recessed-panel cabinets, blue cabinets, granite countertops, beige backsplash, ceramic backsplash, stainless steel appliances, an island and beige countertops
Inspiration for a large french country l-shaped medium tone wood floor, brown floor and exposed beam kitchen pantry remodel in Minneapolis with a farmhouse sink, recessed-panel cabinets, blue cabinets, granite countertops, beige backsplash, ceramic backsplash, stainless steel appliances, an island and beige countertops

This modern farmhouse kitchen features a beautiful combination of Navy Blue painted and gray stained Hickory cabinets that’s sure to be an eye-catcher. The elegant “Morel” stain blends and harmonizes the natural Hickory wood grain while emphasizing the grain with a subtle gray tone that beautifully coordinated with the cool, deep blue paint.
The “Gale Force” SW 7605 blue paint from Sherwin-Williams is a stunning deep blue paint color that is sophisticated, fun, and creative. It’s a stunning statement-making color that’s sure to be a classic for years to come and represents the latest in color trends. It’s no surprise this beautiful navy blue has been a part of Dura Supreme’s Curated Color Collection for several years, making the top 6 colors for 2017 through 2020.
Beyond the beautiful exterior, there is so much well-thought-out storage and function behind each and every cabinet door. The two beautiful blue countertop towers that frame the modern wood hood and cooktop are two intricately designed larder cabinets built to meet the homeowner’s exact needs.
The larder cabinet on the left is designed as a beverage center with apothecary drawers designed for housing beverage stir sticks, sugar packets, creamers, and other misc. coffee and home bar supplies. A wine glass rack and shelves provides optimal storage for a full collection of glassware while a power supply in the back helps power coffee & espresso (machines, blenders, grinders and other small appliances that could be used for daily beverage creations. The roll-out shelf makes it easier to fill clean and operate each appliance while also making it easy to put away. Pocket doors tuck out of the way and into the cabinet so you can easily leave open for your household or guests to access, but easily shut the cabinet doors and conceal when you’re ready to tidy up.
Beneath the beverage center larder is a drawer designed with 2 layers of multi-tasking storage for utensils and additional beverage supplies storage with space for tea packets, and a full drawer of K-Cup storage. The cabinet below uses powered roll-out shelves to create the perfect breakfast center with power for a toaster and divided storage to organize all the daily fixings and pantry items the household needs for their morning routine.
On the right, the second larder is the ultimate hub and center for the homeowner’s baking tasks. A wide roll-out shelf helps store heavy small appliances like a KitchenAid Mixer while making them easy to use, clean, and put away. Shelves and a set of apothecary drawers help house an assortment of baking tools, ingredients, mixing bowls and cookbooks. Beneath the counter a drawer and a set of roll-out shelves in various heights provides more easy access storage for pantry items, misc. baking accessories, rolling pins, mixing bowls, and more.
The kitchen island provides a large worktop, seating for 3-4 guests, and even more storage! The back of the island includes an appliance lift cabinet used for a sewing machine for the homeowner’s beloved hobby, a deep drawer built for organizing a full collection of dishware, a waste recycling bin, and more!
All and all this kitchen is as functional as it is beautiful!
Request a FREE Dura Supreme Brochure Packet:
http://www.durasupreme.com/request-brochure
Find a Dura Supreme Showroom near you at:
https://www.durasupreme.com/find-a-showroom/

Angie Seckinger Photography
Kitchen pantry - small traditional galley medium tone wood floor and brown floor kitchen pantry idea in DC Metro with blue cabinets, quartzite countertops, no island and recessed-panel cabinets
Kitchen pantry - small traditional galley medium tone wood floor and brown floor kitchen pantry idea in DC Metro with blue cabinets, quartzite countertops, no island and recessed-panel cabinets

Inspiration for a mid-sized eclectic l-shaped cement tile floor, multicolored floor and vaulted ceiling open concept kitchen remodel in Austin with a farmhouse sink, flat-panel cabinets, blue cabinets, quartzite countertops, white backsplash, subway tile backsplash, stainless steel appliances and white countertops
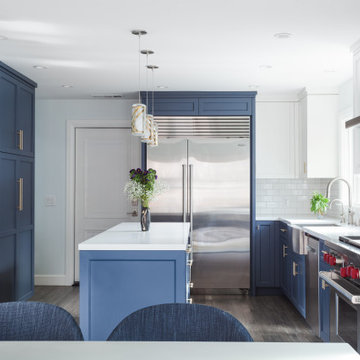
Our busy Silicon Valley clients asked us to convert their tight-quartered 1960’s ranch house to a gracious family home that would meet their long term needs. Ease of living was paramount, both in functionality and in ordered design.
The project was completed on a moderate budget.While retaining most of the structure of the existing house to avoid costly structural changes, we opened walls to improve the sight lines and flow of the house and bring in more light. We made small additions at the front and back bedrooms to gain space for the family and relatives. An existing underused patio area was improved with a simple outdoor kitchen and overhang to extend the living space to the outside. Costs were kept down with choices of modest materials.
Everything was made to be functional. Ample storage has been built into the right places. The details of the kitchen were carefully worked out to accommodate all the wishes of the various cooks in the family. The house is set up to be easy to keep clean. Acoustic walls separate living from bedroom spaces so adults can enjoy time together while children sleep. The outdoor kitchen has easy access to the indoor kitchen and the garage, and its setup promotes socializing while cooking outdoors.
A large part of the narrow back yard was previously unusable space due to a steep slope up to a neighbor’s higher fence. With a new retaining wall and some re-grading we took back more of the yard for the patio and play space on a new lawn.
The remodeled house is a mix of contemporary and traditional elements. Cool colors have a calming effect. Traditional items such as prairie style windows, trellis, mosaic tiles, and Shaker style cabinets, break down the scale in an otherwise streamlined, contemporary design. A new gabled roof with a broad arch at the front of the house marks the entry and resolves a challenging form where the central entry is set back from walls on both sides.
Photography: Kurt Manley
https://saikleyarchitects.com/portfolio/modern-ranch/
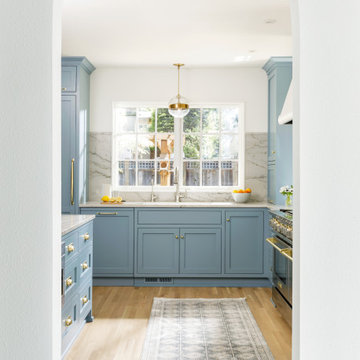
Eat-in kitchen - mid-sized transitional galley light wood floor eat-in kitchen idea in Portland with an undermount sink, recessed-panel cabinets, blue cabinets, quartzite countertops, stone slab backsplash, paneled appliances and a peninsula
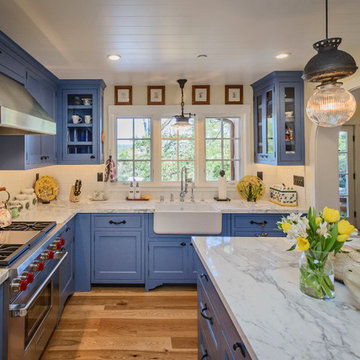
Dennis Mayer Photography
Example of a mid-sized country l-shaped medium tone wood floor and brown floor open concept kitchen design in San Francisco with a farmhouse sink, blue cabinets, marble countertops, white backsplash, subway tile backsplash, stainless steel appliances, an island and shaker cabinets
Example of a mid-sized country l-shaped medium tone wood floor and brown floor open concept kitchen design in San Francisco with a farmhouse sink, blue cabinets, marble countertops, white backsplash, subway tile backsplash, stainless steel appliances, an island and shaker cabinets

Eat-in kitchen - mid-sized transitional u-shaped brown floor, exposed beam and dark wood floor eat-in kitchen idea in Raleigh with a farmhouse sink, shaker cabinets, blue cabinets, quartzite countertops, white backsplash, subway tile backsplash, stainless steel appliances, an island and white countertops
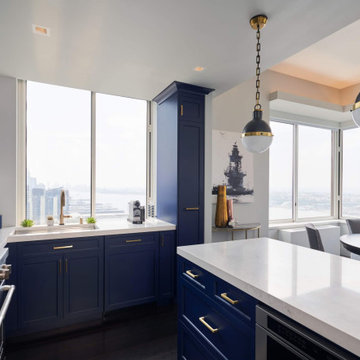
Beautiful open space with L shaped kitchen and peninsula.
Quartz marble look counter tops.
Stages sink by Kohler.
Brass accents
Hudson River views
Inspiration for a mid-sized transitional l-shaped dark wood floor and brown floor eat-in kitchen remodel in New York with an undermount sink, shaker cabinets, blue cabinets, stainless steel appliances, an island and white countertops
Inspiration for a mid-sized transitional l-shaped dark wood floor and brown floor eat-in kitchen remodel in New York with an undermount sink, shaker cabinets, blue cabinets, stainless steel appliances, an island and white countertops
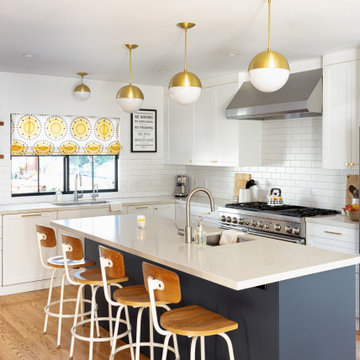
Photos by Pierre Galant Photography
Example of a mid-sized transitional l-shaped light wood floor open concept kitchen design in Los Angeles with an undermount sink, shaker cabinets, blue cabinets, quartz countertops, white backsplash, ceramic backsplash, stainless steel appliances, an island and white countertops
Example of a mid-sized transitional l-shaped light wood floor open concept kitchen design in Los Angeles with an undermount sink, shaker cabinets, blue cabinets, quartz countertops, white backsplash, ceramic backsplash, stainless steel appliances, an island and white countertops

Enclosed kitchen - mid-sized victorian l-shaped brick floor and red floor enclosed kitchen idea in Portland with an undermount sink, shaker cabinets, blue cabinets, soapstone countertops, gray backsplash, marble backsplash, paneled appliances, an island and black countertops
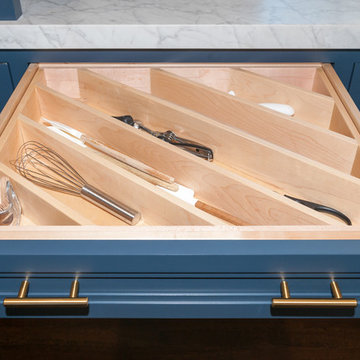
Large farmhouse u-shaped dark wood floor and brown floor eat-in kitchen photo in New York with an undermount sink, shaker cabinets, blue cabinets, quartz countertops, white backsplash, subway tile backsplash, stainless steel appliances, an island and white countertops
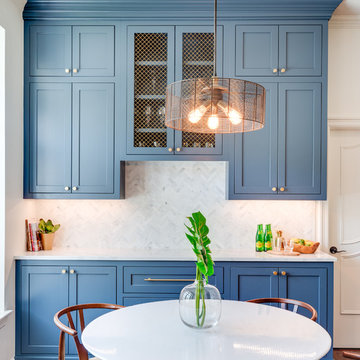
Costa Christ Media
Inspiration for a large transitional l-shaped medium tone wood floor and brown floor open concept kitchen remodel in Dallas with an undermount sink, shaker cabinets, blue cabinets, marble countertops, gray backsplash, marble backsplash, stainless steel appliances, an island and white countertops
Inspiration for a large transitional l-shaped medium tone wood floor and brown floor open concept kitchen remodel in Dallas with an undermount sink, shaker cabinets, blue cabinets, marble countertops, gray backsplash, marble backsplash, stainless steel appliances, an island and white countertops
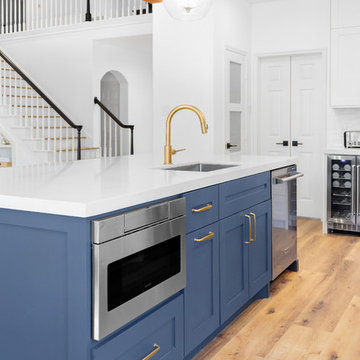
Champagne gold, blue, white and organic wood floors, makes this kitchen lovely and ready to make statement.
Blue Island give enough contrast and accent in the area.
We love how everything came together.
Blue Kitchen Cabinet Ideas

Eat-in kitchen - small eclectic l-shaped medium tone wood floor and brown floor eat-in kitchen idea in Atlanta with a farmhouse sink, shaker cabinets, blue cabinets, quartz countertops, blue backsplash, ceramic backsplash, stainless steel appliances, a peninsula and blue countertops
41





