Brick Floor Kitchen Ideas
Refine by:
Budget
Sort by:Popular Today
161 - 180 of 2,222 photos
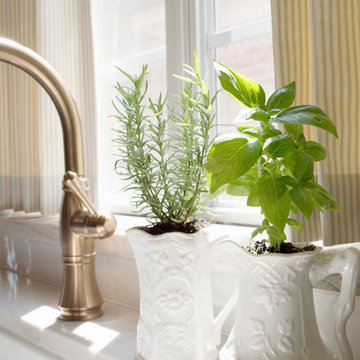
Entre Nous Design
Mid-sized transitional l-shaped brick floor open concept kitchen photo in New Orleans with a farmhouse sink, raised-panel cabinets, white cabinets, marble countertops, white backsplash, porcelain backsplash, stainless steel appliances and an island
Mid-sized transitional l-shaped brick floor open concept kitchen photo in New Orleans with a farmhouse sink, raised-panel cabinets, white cabinets, marble countertops, white backsplash, porcelain backsplash, stainless steel appliances and an island
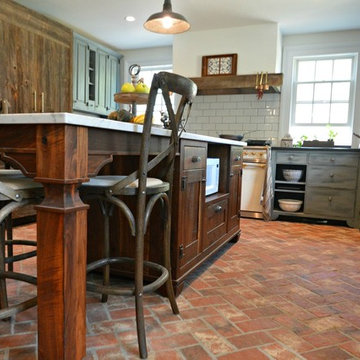
Large country u-shaped brick floor and red floor enclosed kitchen photo in Philadelphia with a farmhouse sink, raised-panel cabinets, blue cabinets, marble countertops, white backsplash, subway tile backsplash, paneled appliances, an island and gray countertops
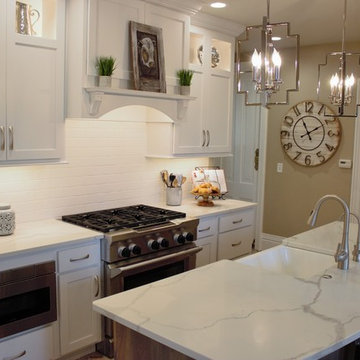
Painted white cabinets and an island in a Hickory wood stain in the "Driftwood" finish. Cabinetry by Koch and Q Quartz tops in Calacatta Classique color. Brick tile floors. Kitchen remodeled by Village Home Stores from start to finish.
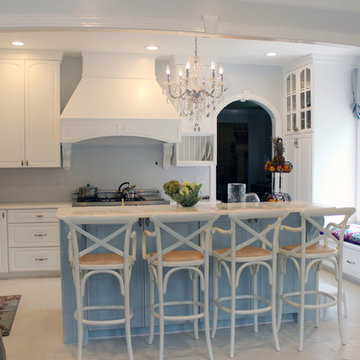
Sarah Afflerbach
Mid-sized cottage chic u-shaped brick floor open concept kitchen photo in Raleigh with a double-bowl sink, raised-panel cabinets, white cabinets, quartzite countertops, white backsplash, glass tile backsplash, stainless steel appliances and an island
Mid-sized cottage chic u-shaped brick floor open concept kitchen photo in Raleigh with a double-bowl sink, raised-panel cabinets, white cabinets, quartzite countertops, white backsplash, glass tile backsplash, stainless steel appliances and an island
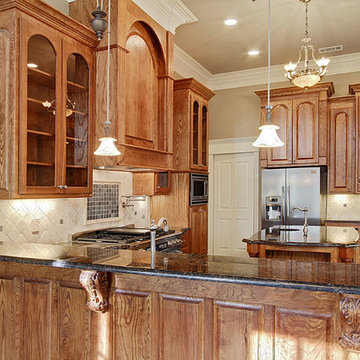
Kitchen - mid-sized traditional l-shaped brick floor kitchen idea in New Orleans with glass-front cabinets, medium tone wood cabinets, granite countertops, white backsplash, stainless steel appliances, an island and a double-bowl sink
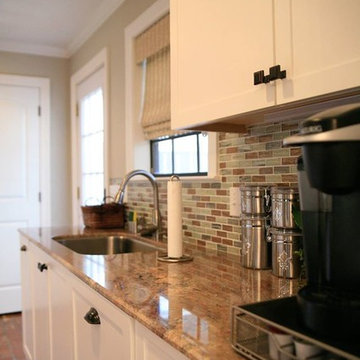
Example of a large transitional l-shaped brick floor eat-in kitchen design in San Diego with an undermount sink, shaker cabinets, white cabinets, granite countertops, multicolored backsplash, glass tile backsplash, stainless steel appliances and an island
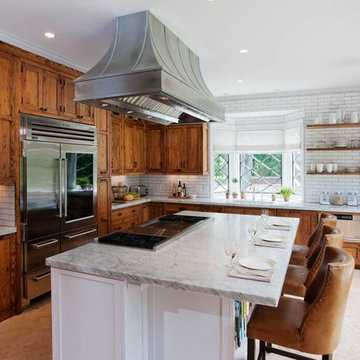
Large elegant l-shaped brick floor and brown floor kitchen photo in New York with an undermount sink, shaker cabinets, medium tone wood cabinets, marble countertops, white backsplash, subway tile backsplash, stainless steel appliances and an island
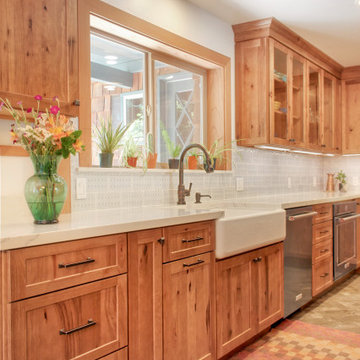
Inspiration for a mid-sized rustic l-shaped brick floor and brown floor open concept kitchen remodel in Other with a farmhouse sink, shaker cabinets, medium tone wood cabinets, quartz countertops, blue backsplash, ceramic backsplash, stainless steel appliances, an island and white countertops
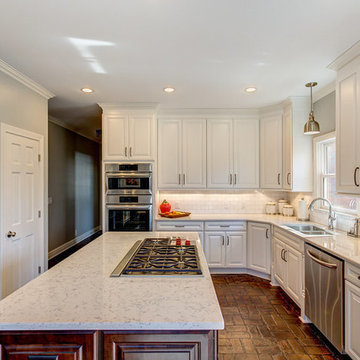
Inspiration for a mid-sized transitional u-shaped brick floor eat-in kitchen remodel in Birmingham with an undermount sink, raised-panel cabinets, white cabinets, quartz countertops, white backsplash, subway tile backsplash, stainless steel appliances and an island
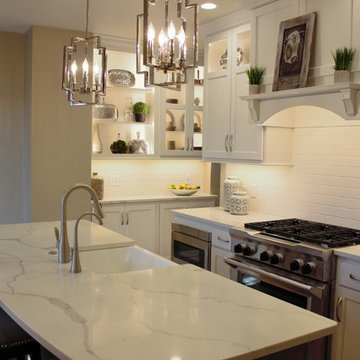
Painted white cabinets and an island in a Hickory wood stain in the "Driftwood" finish. Cabinetry by Koch and Q Quartz tops in Calacatta Classique color. Brick tile floors. Kitchen remodeled by Village Home Stores from start to finish.
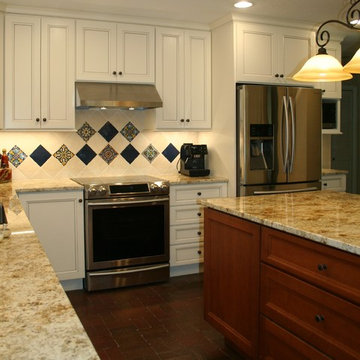
Diane Wandmaker
Inspiration for a mid-sized southwestern l-shaped brick floor and brown floor open concept kitchen remodel in Albuquerque with an undermount sink, recessed-panel cabinets, white cabinets, granite countertops, white backsplash, marble backsplash, stainless steel appliances and an island
Inspiration for a mid-sized southwestern l-shaped brick floor and brown floor open concept kitchen remodel in Albuquerque with an undermount sink, recessed-panel cabinets, white cabinets, granite countertops, white backsplash, marble backsplash, stainless steel appliances and an island
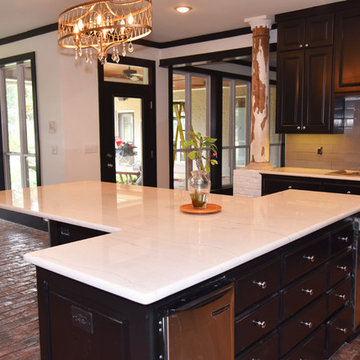
Cambria Ella Countertops, American Olean Backsplash
Example of a mid-sized transitional l-shaped brick floor and red floor enclosed kitchen design in Dallas with an undermount sink, beaded inset cabinets, gray cabinets, marble countertops, white backsplash, ceramic backsplash, stainless steel appliances and an island
Example of a mid-sized transitional l-shaped brick floor and red floor enclosed kitchen design in Dallas with an undermount sink, beaded inset cabinets, gray cabinets, marble countertops, white backsplash, ceramic backsplash, stainless steel appliances and an island
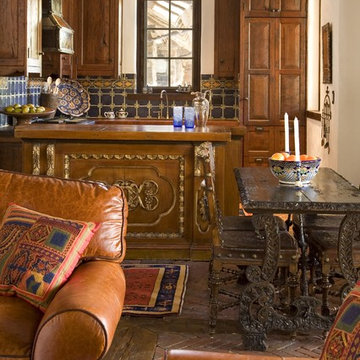
Dave Lyon Architects // Gordon Gregory Photography
Example of a mid-sized mountain style brick floor open concept kitchen design in Other with an undermount sink, raised-panel cabinets, medium tone wood cabinets, wood countertops and mosaic tile backsplash
Example of a mid-sized mountain style brick floor open concept kitchen design in Other with an undermount sink, raised-panel cabinets, medium tone wood cabinets, wood countertops and mosaic tile backsplash
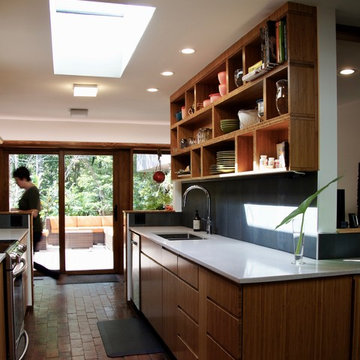
Photography by Sophie Piesse
Inspiration for a small contemporary l-shaped brick floor and red floor eat-in kitchen remodel in Raleigh with an undermount sink, flat-panel cabinets, medium tone wood cabinets, quartz countertops, gray backsplash, ceramic backsplash, stainless steel appliances, no island and white countertops
Inspiration for a small contemporary l-shaped brick floor and red floor eat-in kitchen remodel in Raleigh with an undermount sink, flat-panel cabinets, medium tone wood cabinets, quartz countertops, gray backsplash, ceramic backsplash, stainless steel appliances, no island and white countertops

Sotheby's Realty
Eat-in kitchen - large southwestern l-shaped brick floor and brown floor eat-in kitchen idea in Other with a double-bowl sink, granite countertops, beige backsplash, stone tile backsplash, stainless steel appliances, an island and multicolored countertops
Eat-in kitchen - large southwestern l-shaped brick floor and brown floor eat-in kitchen idea in Other with a double-bowl sink, granite countertops, beige backsplash, stone tile backsplash, stainless steel appliances, an island and multicolored countertops
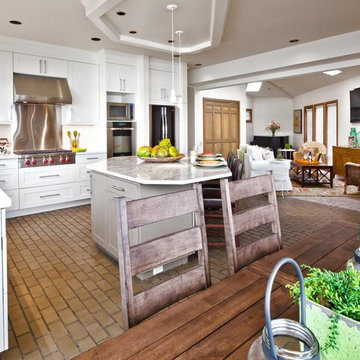
Inspiration for a large l-shaped brick floor open concept kitchen remodel in Seattle with a drop-in sink, flat-panel cabinets, white cabinets, marble countertops, white backsplash, stainless steel appliances and an island
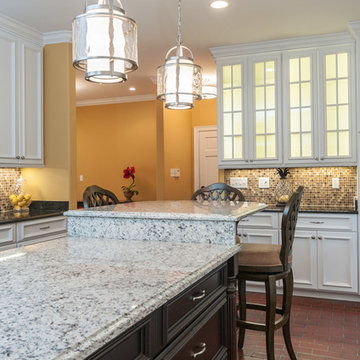
Micheal Boatman 901-619.6294
Inspiration for a large timeless u-shaped brick floor eat-in kitchen remodel in Other with a farmhouse sink, recessed-panel cabinets, white cabinets, quartz countertops, multicolored backsplash, mosaic tile backsplash, stainless steel appliances and an island
Inspiration for a large timeless u-shaped brick floor eat-in kitchen remodel in Other with a farmhouse sink, recessed-panel cabinets, white cabinets, quartz countertops, multicolored backsplash, mosaic tile backsplash, stainless steel appliances and an island
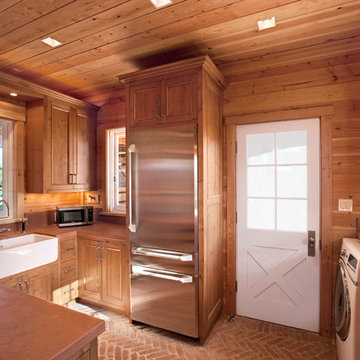
Jim Bartsch Photographer
Eat-in kitchen - farmhouse brick floor eat-in kitchen idea in Santa Barbara with stainless steel appliances and an island
Eat-in kitchen - farmhouse brick floor eat-in kitchen idea in Santa Barbara with stainless steel appliances and an island
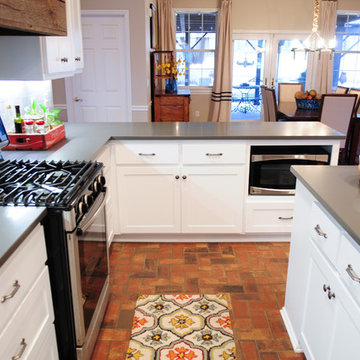
2nd Place Livingston Cabinets
Example of a small classic l-shaped brick floor eat-in kitchen design in Birmingham with an undermount sink, recessed-panel cabinets, white cabinets, quartzite countertops, white backsplash, subway tile backsplash, stainless steel appliances and an island
Example of a small classic l-shaped brick floor eat-in kitchen design in Birmingham with an undermount sink, recessed-panel cabinets, white cabinets, quartzite countertops, white backsplash, subway tile backsplash, stainless steel appliances and an island
Brick Floor Kitchen Ideas
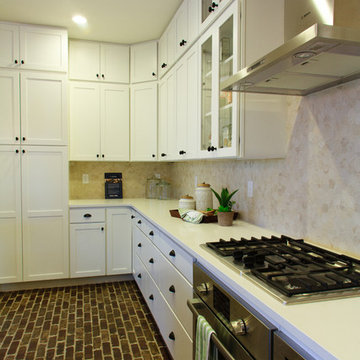
Deer Creek Model, Daybreak Kitchen
Example of a mid-sized transitional l-shaped brick floor eat-in kitchen design in Salt Lake City with a farmhouse sink, glass-front cabinets, white cabinets, quartz countertops, beige backsplash, ceramic backsplash, stainless steel appliances and an island
Example of a mid-sized transitional l-shaped brick floor eat-in kitchen design in Salt Lake City with a farmhouse sink, glass-front cabinets, white cabinets, quartz countertops, beige backsplash, ceramic backsplash, stainless steel appliances and an island
9





