Refine by:
Budget
Sort by:Popular Today
1 - 20 of 4,821 photos
Item 1 of 3
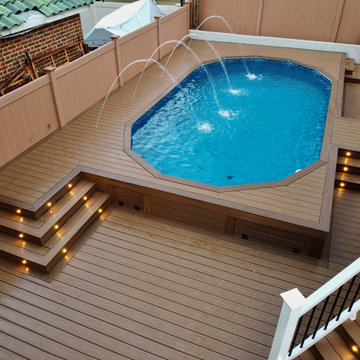
Pool fountain - large traditional backyard custom-shaped aboveground pool fountain idea in New York with decking

Inspiration for a coastal screened-in back porch remodel in Atlanta with decking and a roof extension
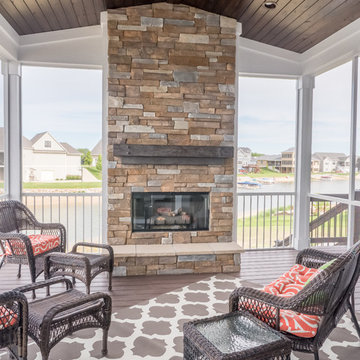
Dan Johnson Photography
Inspiration for a transitional screened-in front porch remodel in Grand Rapids with decking and a roof extension
Inspiration for a transitional screened-in front porch remodel in Grand Rapids with decking and a roof extension

Architect: Russ Tyson, Whitten Architects
Photography By: Trent Bell Photography
“Excellent expression of shingle style as found in southern Maine. Exciting without being at all overwrought or bombastic.”
This shingle-style cottage in a small coastal village provides its owners a cherished spot on Maine’s rocky coastline. This home adapts to its immediate surroundings and responds to views, while keeping solar orientation in mind. Sited one block east of a home the owners had summered in for years, the new house conveys a commanding 180-degree view of the ocean and surrounding natural beauty, while providing the sense that the home had always been there. Marvin Ultimate Double Hung Windows stayed in line with the traditional character of the home, while also complementing the custom French doors in the rear.
The specification of Marvin Window products provided confidence in the prevalent use of traditional double-hung windows on this highly exposed site. The ultimate clad double-hung windows were a perfect fit for the shingle-style character of the home. Marvin also built custom French doors that were a great fit with adjacent double-hung units.
MARVIN PRODUCTS USED:
Integrity Awning Window
Integrity Casement Window
Marvin Special Shape Window
Marvin Ultimate Awning Window
Marvin Ultimate Casement Window
Marvin Ultimate Double Hung Window
Marvin Ultimate Swinging French Door

Jeffrey Lendrum / Lendrum Photography LLC
Country screened-in porch idea in Other with decking
Country screened-in porch idea in Other with decking
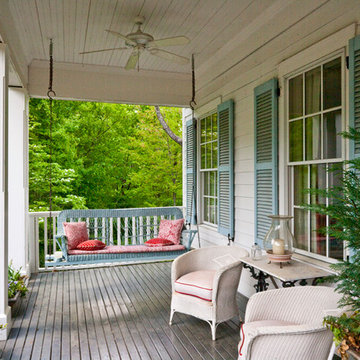
Inspiration for a country front porch remodel in Other with decking and a roof extension
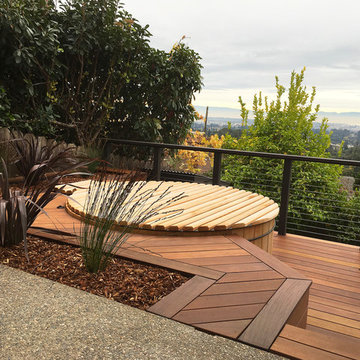
Cedar Hot Tub with Wood Roll Cover and Ipe Decking.
Small trendy backyard round aboveground hot tub photo in San Francisco with decking
Small trendy backyard round aboveground hot tub photo in San Francisco with decking
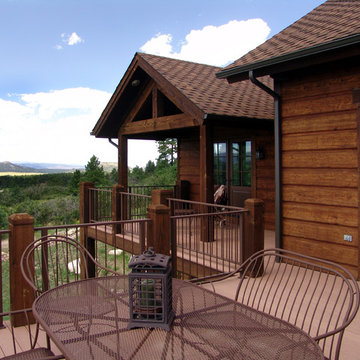
This is a residence in Larkspure, Colorado. Photo by Keith Clark
Inspiration for a timeless porch remodel in Denver with decking
Inspiration for a timeless porch remodel in Denver with decking

This is an example of a large farmhouse screened-in back porch design in Dallas with decking and a roof extension.

Beautiful screened in porch using IPE decking and Catawba Vista brick with white mortar.
This is an example of a traditional screened-in back porch design in Charleston with decking and a roof extension.
This is an example of a traditional screened-in back porch design in Charleston with decking and a roof extension.
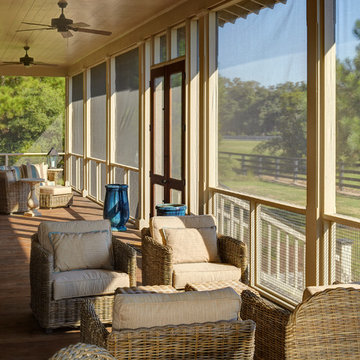
This Iconic Lowcountry Home designed by Allison Ramsey Architects overlooks the paddocks of Brays Island SC. Amazing craftsmanship in a layed back style describe this house and this property. To see this plan and any of our other work please visit www.allisonramseyarchitect.com;
olin redmon - photographer;
Heirloom Building Company - Builder

Photo by Andrew Hyslop
Inspiration for a small transitional back porch remodel in Louisville with decking and a roof extension
Inspiration for a small transitional back porch remodel in Louisville with decking and a roof extension

This compact, urban backyard was in desperate need of privacy. We created a series of outdoor rooms, privacy screens, and lush plantings all with an Asian-inspired design sense. Elements include a covered outdoor lounge room, sun decks, rock gardens, shade garden, evergreen plant screens, and raised boardwalk to connect the various outdoor spaces. The finished space feels like a true backyard oasis.

This family’s second home was designed to reflect their love of the beach and easy weekend living. Low maintenance materials were used so their time here could be focused on fun and not on worrying about or caring for high maintenance elements.
Copyright 2012 Milwaukee Magazine/Photos by Adam Ryan Morris at Morris Creative, LLC.

Photos by Spacecrafting
This is an example of a transitional back porch design in Minneapolis with decking and a roof extension.
This is an example of a transitional back porch design in Minneapolis with decking and a roof extension.

This beautiful, modern lakefront pool features a negative edge perfectly highlighting gorgeous sunset views over the lake water. An over-sized sun shelf with bubblers, negative edge spa, rain curtain in the gazebo, and two fire bowls create a stunning serene space.

A rustic log and timber home located at the historic C Lazy U Ranch in Grand County, Colorado.
Mid-sized mountain style screened-in back porch idea in Denver with decking and a roof extension
Mid-sized mountain style screened-in back porch idea in Denver with decking and a roof extension

This transitional timber frame home features a wrap-around porch designed to take advantage of its lakeside setting and mountain views. Natural stone, including river rock, granite and Tennessee field stone, is combined with wavy edge siding and a cedar shingle roof to marry the exterior of the home with it surroundings. Casually elegant interiors flow into generous outdoor living spaces that highlight natural materials and create a connection between the indoors and outdoors.
Photography Credit: Rebecca Lehde, Inspiro 8 Studios

Mountain style screened-in and wood railing porch photo in Portland Maine with decking and a roof extension
Brown Outdoor Design Ideas with Decking
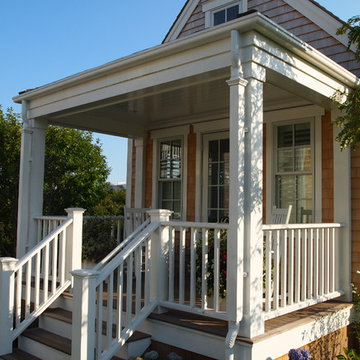
Architecture:Chip Webster Architecture
Interiors: Kathleen Hay
Mid-sized ornate front porch idea in Boston with decking and a roof extension
Mid-sized ornate front porch idea in Boston with decking and a roof extension
1











