Carpeted and Vaulted Ceiling Closet Ideas
Refine by:
Budget
Sort by:Popular Today
41 - 60 of 108 photos
Item 1 of 3
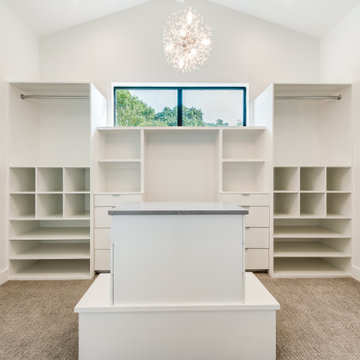
Large trendy gender-neutral carpeted, gray floor and vaulted ceiling walk-in closet photo in Dallas with flat-panel cabinets and white cabinets
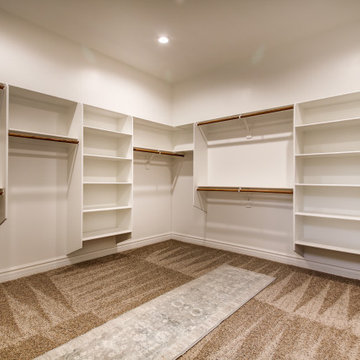
Large walk-in master closet with custom built-ins
Walk-in closet - huge gender-neutral carpeted, beige floor and vaulted ceiling walk-in closet idea in Phoenix
Walk-in closet - huge gender-neutral carpeted, beige floor and vaulted ceiling walk-in closet idea in Phoenix
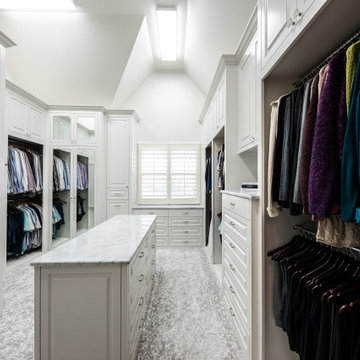
Large walk in master closet with dressers, island, mirrored doors and lot of hanging space!
Inspiration for a large timeless gender-neutral carpeted, gray floor and vaulted ceiling walk-in closet remodel in Dallas with beaded inset cabinets and white cabinets
Inspiration for a large timeless gender-neutral carpeted, gray floor and vaulted ceiling walk-in closet remodel in Dallas with beaded inset cabinets and white cabinets
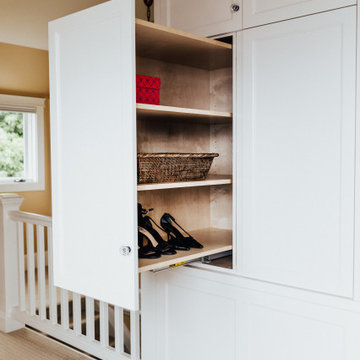
Inspiration for a small transitional gender-neutral carpeted, beige floor and vaulted ceiling built-in closet remodel in Other with shaker cabinets and white cabinets
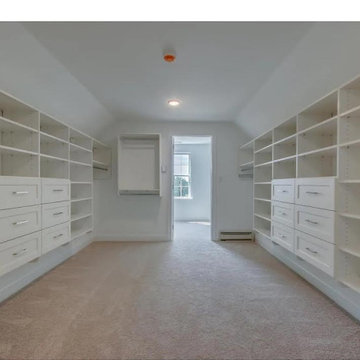
Large trendy gender-neutral carpeted, pink floor and vaulted ceiling walk-in closet photo in Bridgeport with shaker cabinets and white cabinets
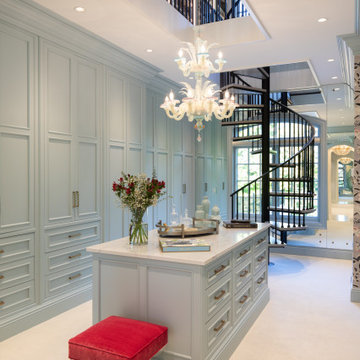
Inspiration for a huge french country women's carpeted, white floor and vaulted ceiling walk-in closet remodel in Other with recessed-panel cabinets and blue cabinets
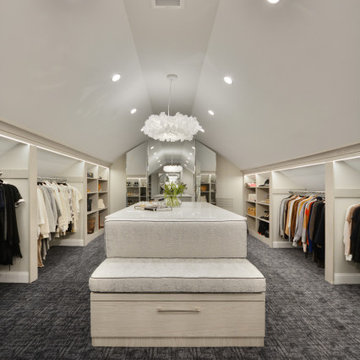
Walk-in closet - modern gender-neutral carpeted, black floor and vaulted ceiling walk-in closet idea in New York
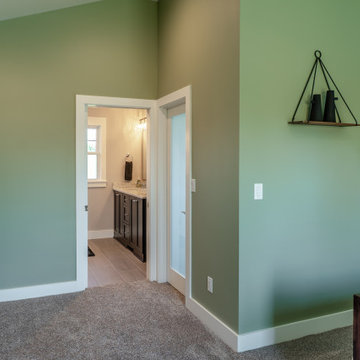
The homeowners only had one master bathroom prior and wanted to create the space into two bathrooms. Additionally, a closet that would suffice for their needs. The bedroom space was decreased by popping out the wall to add a large walk in closet that runs behind the master bathroom.
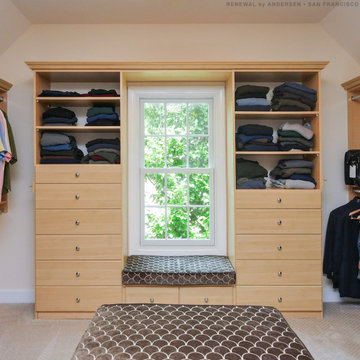
Sharp and stylish walk-in closet with new window we installed. This large and organized master bedroom closet with light wood cabinetry and plush carpeting looks outstanding with this built-in window seat and new double hung window we installed. Now is the perfect time to get new windows for your home with Renewal by Andersen of San Francisco, serving the whole Bay Area.
. . . . . . . . . .
Find out more about replacing your windows and doors -- Contact Us Today! 844-245-2799

Example of a small cottage women's carpeted, blue floor and vaulted ceiling dressing room design in St Louis with raised-panel cabinets and gray cabinets
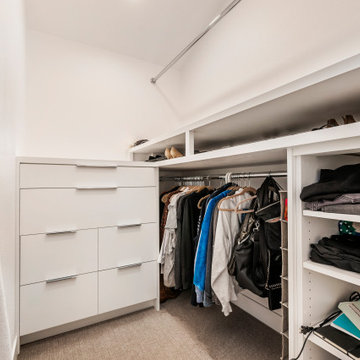
This simple custom cabinetry solution brings order and harmony to the daily routine of a pre-teen closet. Let their closet be a reflection of their unique personality, providing a sense of ownership and pride. It will not be perfect but a space that fits them
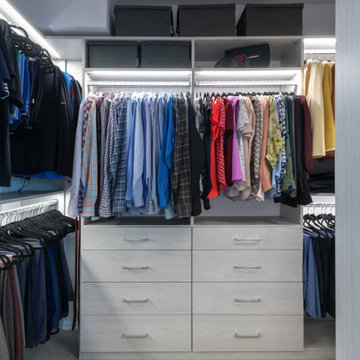
A 1990’s Flower Mound home underwent a significant transformation with the master bathroom being the star of the show. We traded the heavy texture, golds and jewel tones for a sleek and slightly edgy look. Additionally, doors and walls were rearranged to maximize functionality and privacy where needed. It’s light and bright and super slick. The customer’s desired maintenance free marble look was achieved via porcelain tile and is accented with smoky glass. This light and bright bathroom is now their pride and joy!
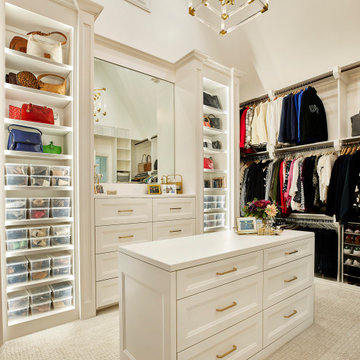
The "Can't Get It Out of My Head" whole house remodel is a traditional renovation that aims to create a space that is captivating and unforgettable. This remodel focuses on transforming the entire house into a visually stunning and functional living space. From the moment you step inside, every detail is carefully designed to leave a lasting impression. The layout is reimagined to maximize space and flow, while the interior design is meticulously curated to create a harmonious and captivating atmosphere.

Example of a transitional gender-neutral carpeted, beige floor and vaulted ceiling dressing room design in London with shaker cabinets and green cabinets
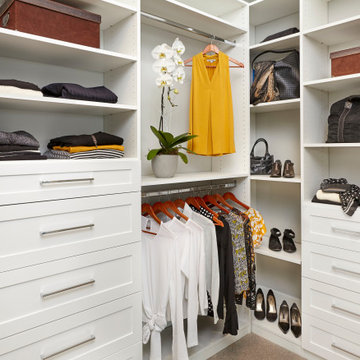
Transistional walk-in closet with high ceilings and a view overlooking Cadboro Bay. White industrial grade laminate, shaker drawer front, oval chrome rods and pulls, and a lot of well thought out organization.
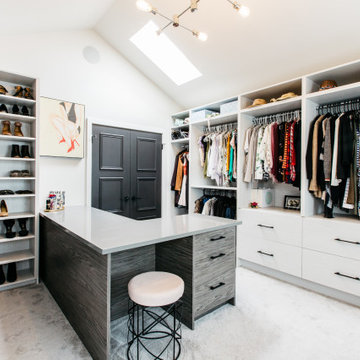
Transitional carpeted, gray floor and vaulted ceiling walk-in closet photo in Other with flat-panel cabinets and white cabinets
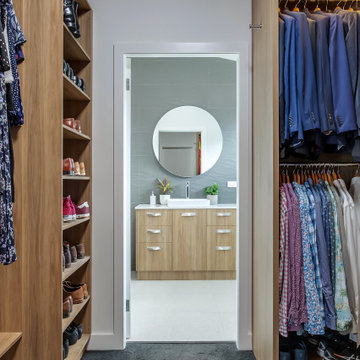
Large walk in wardrobe with Polytec woodmatt joinery and LED strip lighting.
Large trendy gender-neutral carpeted, gray floor and vaulted ceiling walk-in closet photo in Sydney with flat-panel cabinets and medium tone wood cabinets
Large trendy gender-neutral carpeted, gray floor and vaulted ceiling walk-in closet photo in Sydney with flat-panel cabinets and medium tone wood cabinets
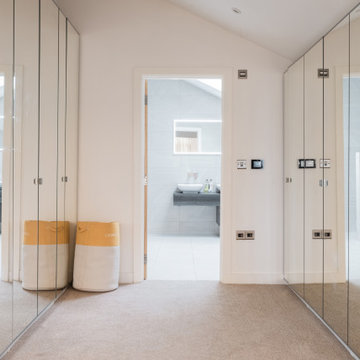
Inspiration for a huge contemporary gender-neutral carpeted, beige floor and vaulted ceiling built-in closet remodel in Other with glass-front cabinets
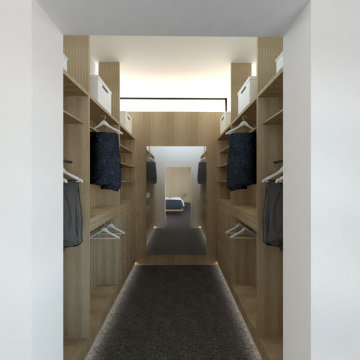
Clever design with careful incisions into the roof form which introduce bold skylights and highlight windows to bring abundant north-light into this south-facing home and courtyard.
Carpeted and Vaulted Ceiling Closet Ideas
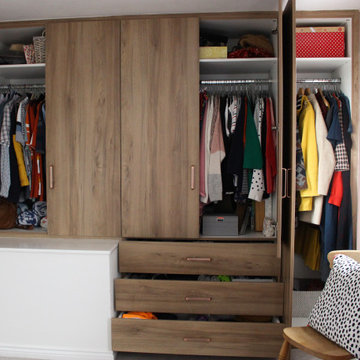
This was a Fitted Wardrobe for a client who was struggling with space and storage largely due to an awkward square staircase box-in common in British new builds.
We met the clients space and style requirements through the use of clever storage and made-to-measure panels.
3





