Cement Tile Bath Ideas
Refine by:
Budget
Sort by:Popular Today
1 - 20 of 2,297 photos
Item 1 of 3

Bathroom - mid-sized transitional master white tile and cement tile ceramic tile, gray floor and double-sink bathroom idea in Orlando with shaker cabinets, a one-piece toilet, white walls, an undermount sink, a hinged shower door, white countertops and a built-in vanity

Mid-sized elegant master black and white tile and cement tile ceramic tile, multicolored floor, single-sink and shiplap wall bathroom photo in Philadelphia with shaker cabinets, white cabinets, a two-piece toilet, white walls, an undermount sink, quartzite countertops, white countertops, a niche and a freestanding vanity

Example of a large trendy master gray tile and cement tile slate floor and black floor bathroom design in Tampa with flat-panel cabinets, dark wood cabinets, gray walls, an undermount sink, quartz countertops, white countertops, a niche and a floating vanity

Robert Schwerdt
Large 1960s 3/4 green tile and cement tile porcelain tile and beige floor bathroom photo in Other with a trough sink, flat-panel cabinets, dark wood cabinets, concrete countertops, beige walls and a two-piece toilet
Large 1960s 3/4 green tile and cement tile porcelain tile and beige floor bathroom photo in Other with a trough sink, flat-panel cabinets, dark wood cabinets, concrete countertops, beige walls and a two-piece toilet

Our clients wanted to update the bathroom on the main floor to reflect the style of the rest of their home. The clean white lines, gold fixtures and floating vanity give this space a very elegant and modern look.

This modern bathroom oasis encompasses many elements that speak of minimalism, luxury and even industrial design. The white vessel sinks and freestanding modern bathtub give the room a slick and polished appearance, while the exposed piping and black hanging lights provide some aesthetic diversity. The angled ceiling and skylights allow so much light, that the room feels even more spacious than it already is. The marble floors give the room a gleaming appearance, and the chrome accents, seen on the cabinet pulls and bathroom fixtures, reminds us that sleek is in.
NS Designs, Pasadena, CA
http://nsdesignsonline.com
626-491-9411
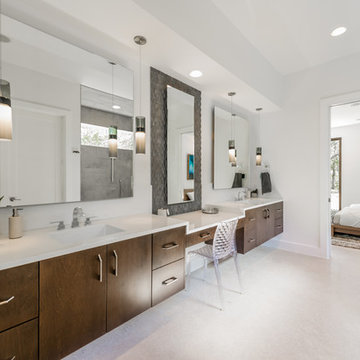
Adam Wilson Custom Homes - Reserve at Lake Travis Luxury Home Tour.
Photo by Danny Batista
Bathroom - large contemporary master cement tile bathroom idea in Austin with an undermount sink, flat-panel cabinets, medium tone wood cabinets, solid surface countertops and white walls
Bathroom - large contemporary master cement tile bathroom idea in Austin with an undermount sink, flat-panel cabinets, medium tone wood cabinets, solid surface countertops and white walls

Our clients wanted to renovate and update their guest bathroom to be more appealing to guests and their gatherings. We decided to go dark and moody with a hint of rustic and a touch of glam. We picked white calacatta quartz to add a point of contrast against the charcoal vertical mosaic backdrop. Gold accents and a custom solid walnut vanity cabinet designed by Buck Wimberly at ULAH Interiors + Design add warmth to this modern design. Wall sconces, chandelier, and round mirror are by Arteriors. Charcoal grasscloth wallpaper is by Schumacher.

Example of a large farmhouse master blue tile and cement tile brown floor and dark wood floor bathroom design in Charlotte with beige walls, marble countertops, blue cabinets, an undermount sink, gray countertops and shaker cabinets
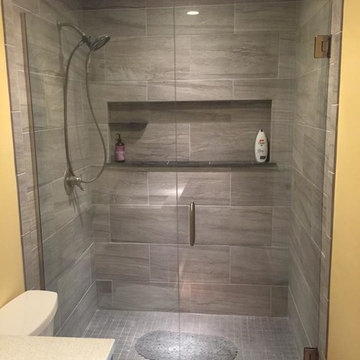
Alcove shower - mid-sized contemporary master cement tile medium tone wood floor alcove shower idea in Indianapolis with gray cabinets, a two-piece toilet, yellow walls, an undermount sink and solid surface countertops
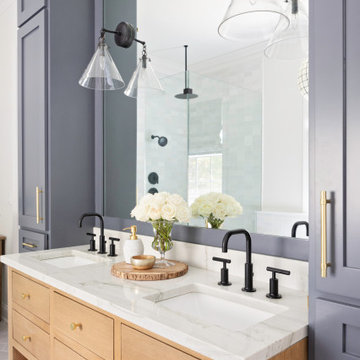
Mid-sized transitional master white tile and cement tile ceramic tile, gray floor and double-sink bathroom photo in Orlando with shaker cabinets, a one-piece toilet, white walls, an undermount sink, a hinged shower door, white countertops and a built-in vanity

Palm Springs - Bold Funkiness. This collection was designed for our love of bold patterns and playful colors.
Large mid-century modern master gray tile and cement tile porcelain tile, gray floor and double-sink bathroom photo in Los Angeles with furniture-like cabinets, medium tone wood cabinets, a wall-mount toilet, white walls, an undermount sink, quartz countertops, white countertops, a niche and a freestanding vanity
Large mid-century modern master gray tile and cement tile porcelain tile, gray floor and double-sink bathroom photo in Los Angeles with furniture-like cabinets, medium tone wood cabinets, a wall-mount toilet, white walls, an undermount sink, quartz countertops, white countertops, a niche and a freestanding vanity

Inspiration for a large master gray tile and cement tile ceramic tile, black floor, double-sink and shiplap ceiling wet room remodel in Dallas with flat-panel cabinets, medium tone wood cabinets, gray walls, a vessel sink, quartz countertops, a hinged shower door, brown countertops and a built-in vanity

Light and Airy shiplap bathroom was the dream for this hard working couple. The goal was to totally re-create a space that was both beautiful, that made sense functionally and a place to remind the clients of their vacation time. A peaceful oasis. We knew we wanted to use tile that looks like shiplap. A cost effective way to create a timeless look. By cladding the entire tub shower wall it really looks more like real shiplap planked walls.
The center point of the room is the new window and two new rustic beams. Centered in the beams is the rustic chandelier.
Design by Signature Designs Kitchen Bath
Contractor ADR Design & Remodel
Photos by Gail Owens

Amazing 37 sq. ft. bathroom transformation. Our client wanted to turn her bathtub into a shower, and bring light colors to make her small bathroom look more spacious. Instead of only tiling the shower, which would have visually shortened the plumbing wall, we created a feature wall made out of cement tiles to create an illusion of an elongated space. We paired these graphic tiles with brass accents and a simple, yet elegant white vanity to contrast this feature wall. The result…is pure magic ✨

Our clients came to us because they were tired of looking at the side of their neighbor’s house from their master bedroom window! Their 1959 Dallas home had worked great for them for years, but it was time for an update and reconfiguration to make it more functional for their family.
They were looking to open up their dark and choppy space to bring in as much natural light as possible in both the bedroom and bathroom. They knew they would need to reconfigure the master bathroom and bedroom to make this happen. They were thinking the current bedroom would become the bathroom, but they weren’t sure where everything else would go.
This is where we came in! Our designers were able to create their new floorplan and show them a 3D rendering of exactly what the new spaces would look like.
The space that used to be the master bedroom now consists of the hallway into their new master suite, which includes a new large walk-in closet where the washer and dryer are now located.
From there, the space flows into their new beautiful, contemporary bathroom. They decided that a bathtub wasn’t important to them but a large double shower was! So, the new shower became the focal point of the bathroom. The new shower has contemporary Marine Bone Electra cement hexagon tiles and brushed bronze hardware. A large bench, hidden storage, and a rain shower head were must-have features. Pure Snow glass tile was installed on the two side walls while Carrara Marble Bianco hexagon mosaic tile was installed for the shower floor.
For the main bathroom floor, we installed a simple Yosemite tile in matte silver. The new Bellmont cabinets, painted naval, are complemented by the Greylac marble countertop and the Brainerd champagne bronze arched cabinet pulls. The rest of the hardware, including the faucet, towel rods, towel rings, and robe hooks, are Delta Faucet Trinsic, in a classic champagne bronze finish. To finish it off, three 14” Classic Possini Euro Ludlow wall sconces in burnished brass were installed between each sheet mirror above the vanity.
In the space that used to be the master bathroom, all of the furr downs were removed. We replaced the existing window with three large windows, opening up the view to the backyard. We also added a new door opening up into the main living room, which was totally closed off before.
Our clients absolutely love their cool, bright, contemporary bathroom, as well as the new wall of windows in their master bedroom, where they are now able to enjoy their beautiful backyard!
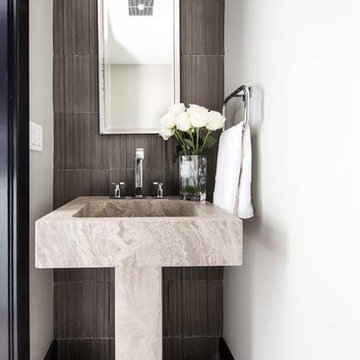
The powder room is outfitted with a modern stone pedestal sink and dimensional gray tile accent wall. A custom silver mirror compliments the polished chrome faucet and sconce. Flooring is a geometric stone tile.
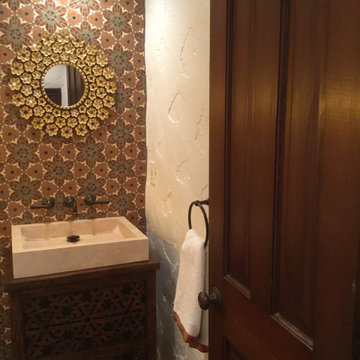
Powder room - small southwestern multicolored tile and cement tile terra-cotta tile and orange floor powder room idea in San Diego with furniture-like cabinets, dark wood cabinets, white walls, a vessel sink, wood countertops, brown countertops and a freestanding vanity
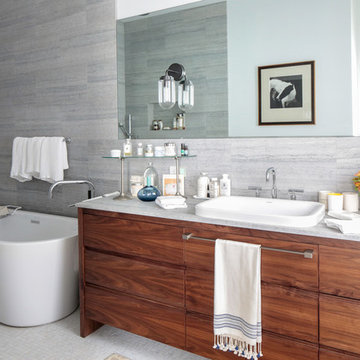
Modern luxury meets warm farmhouse in this Southampton home! Scandinavian inspired furnishings and light fixtures create a clean and tailored look, while the natural materials found in accent walls, casegoods, the staircase, and home decor hone in on a homey feel. An open-concept interior that proves less can be more is how we’d explain this interior. By accentuating the “negative space,” we’ve allowed the carefully chosen furnishings and artwork to steal the show, while the crisp whites and abundance of natural light create a rejuvenated and refreshed interior.
This sprawling 5,000 square foot home includes a salon, ballet room, two media rooms, a conference room, multifunctional study, and, lastly, a guest house (which is a mini version of the main house).
Project Location: Southamptons. Project designed by interior design firm, Betty Wasserman Art & Interiors. From their Chelsea base, they serve clients in Manhattan and throughout New York City, as well as across the tri-state area and in The Hamptons.
For more about Betty Wasserman, click here: https://www.bettywasserman.com/
To learn more about this project, click here: https://www.bettywasserman.com/spaces/southampton-modern-farmhouse/
Cement Tile Bath Ideas
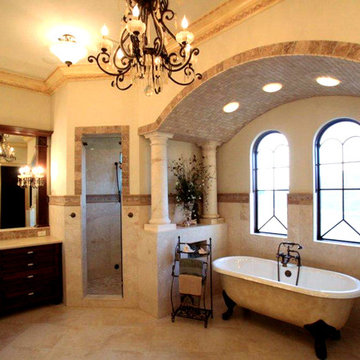
The Master Bathroom is symmetrical and centers on a clawfoot tub with double windows and columns. Tile accents.
Large tuscan master multicolored tile and cement tile marble floor bathroom photo in Tampa with furniture-like cabinets, dark wood cabinets, marble countertops, a two-piece toilet, beige walls and an undermount sink
Large tuscan master multicolored tile and cement tile marble floor bathroom photo in Tampa with furniture-like cabinets, dark wood cabinets, marble countertops, a two-piece toilet, beige walls and an undermount sink
1







