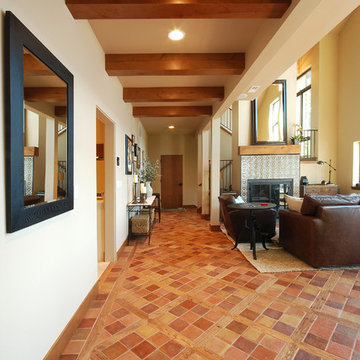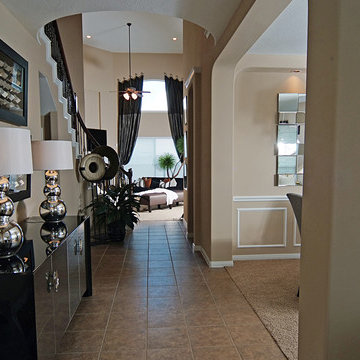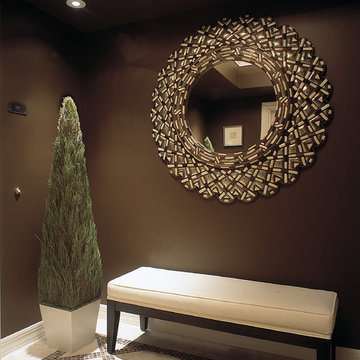Ceramic Tile Hallway Ideas
Refine by:
Budget
Sort by:Popular Today
21 - 40 of 3,824 photos
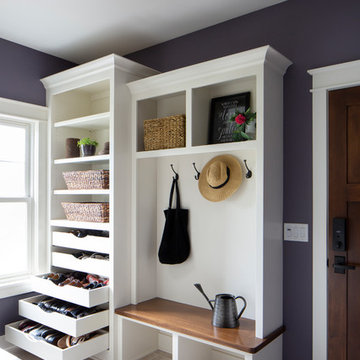
Custom built locker space with open shelving and pull out shoe organizer. White painted millwork with stain bench.
(Ryan Hainey)
Inspiration for a mid-sized craftsman ceramic tile and beige floor hallway remodel in Milwaukee with blue walls
Inspiration for a mid-sized craftsman ceramic tile and beige floor hallway remodel in Milwaukee with blue walls
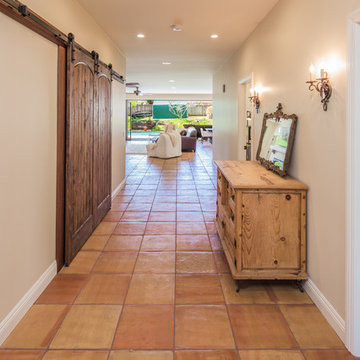
This 1950’s original beach home needed a complete renovation. The home was taken down to the foundation and totally rebuilt, complete with additions out the front and back, as well as a total interior floor plan overhaul. The style combines elements of Spanish, rustic, and transitional. This warm and inviting space is perfect for entertaining with the large gourmet kitchen, open dining and family room, and outdoor living space that is connected to the main house by bi-folding glass doors. The mix of soft cream colors and rustic black lighting give interest and personality to the space. The worn Spanish tile throughout on the floor ties the space together.
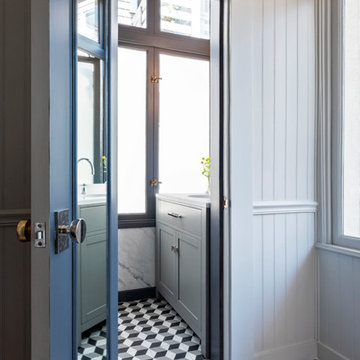
Interior Design: Ilana Cohen | Styling & Photos: Sarah Owen
Hallway - transitional ceramic tile and multicolored floor hallway idea in San Francisco
Hallway - transitional ceramic tile and multicolored floor hallway idea in San Francisco
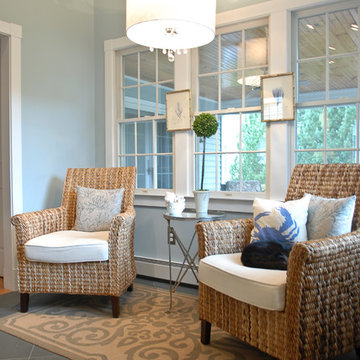
Inspiration for a mid-sized coastal ceramic tile hallway remodel in Providence with blue walls
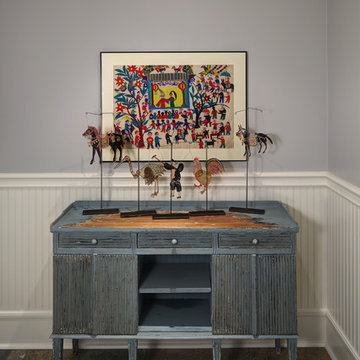
Tricia Shay Photography
Hallway - large traditional ceramic tile hallway idea in Cleveland with gray walls
Hallway - large traditional ceramic tile hallway idea in Cleveland with gray walls
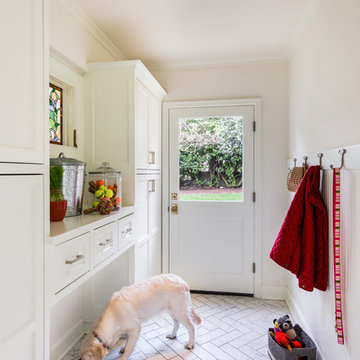
We wanted this client’s home to fit their family-friendly needs. We designed a mudroom, perfect for wet, winter days and durable enough to withstand daily wear-and-tear from children and pets! Plenty of storage and easy to clean floors and surfaces make this remodeled interior a perfect solution for any busy family!
Designed by Portland interior design studio Angela Todd Studios, who also serves Cedar Hills, King City, Lake Oswego, Cedar Mill, West Linn, Hood River, Bend, and other surrounding areas.
For more about Angela Todd Studios, click here: https://www.angelatoddstudios.com/
To learn more about this project, click here: https://www.angelatoddstudios.com/portfolio/1932-hoyt-street-tudor/
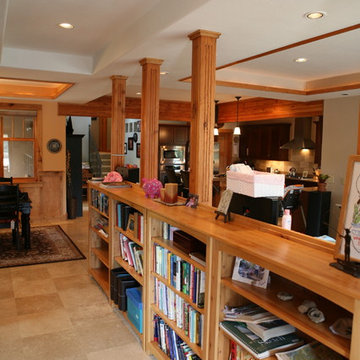
A mountain contemporary home by Black Canyon Builders.
Hallway - large traditional ceramic tile and beige floor hallway idea in Albuquerque with beige walls
Hallway - large traditional ceramic tile and beige floor hallway idea in Albuquerque with beige walls
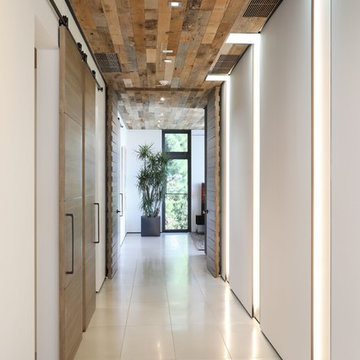
Hallway - large contemporary ceramic tile and white floor hallway idea in Orange County with white walls
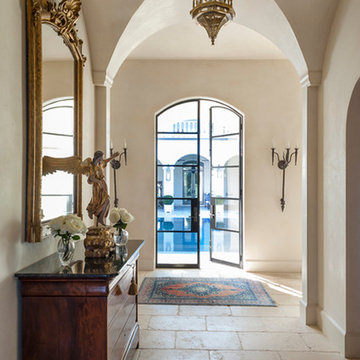
Inspiration for a large mediterranean ceramic tile hallway remodel in Houston with beige walls
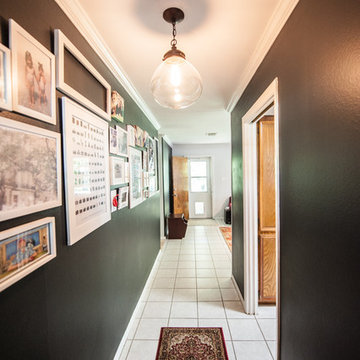
shutterwhale, www.shutterwhale.com
Hallway - mid-sized contemporary ceramic tile hallway idea in Houston with black walls
Hallway - mid-sized contemporary ceramic tile hallway idea in Houston with black walls
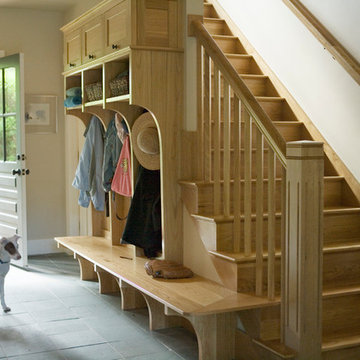
Eric Roth Photography
Example of a large arts and crafts ceramic tile hallway design in Boston with white walls
Example of a large arts and crafts ceramic tile hallway design in Boston with white walls
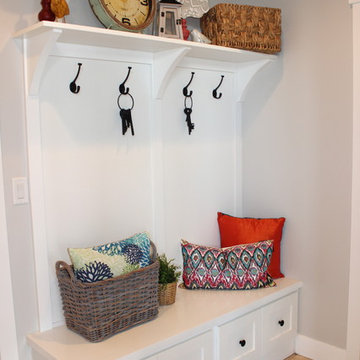
Inspiration for a large craftsman ceramic tile hallway remodel in Salt Lake City with gray walls
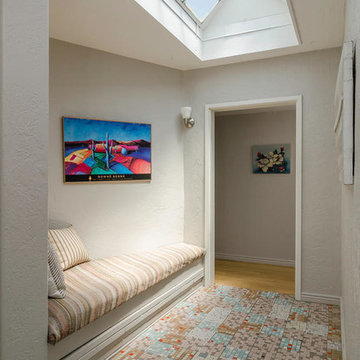
Brandon Banes, 360StyleTours.com
Example of a small southwest ceramic tile hallway design in Albuquerque with gray walls
Example of a small southwest ceramic tile hallway design in Albuquerque with gray walls
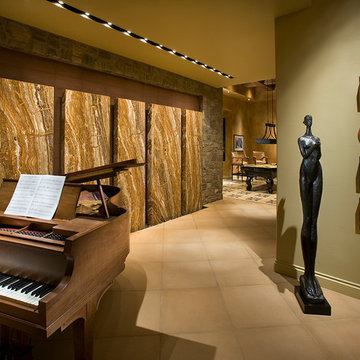
Positioned at the base of Camelback Mountain this hacienda is muy caliente! Designed for dear friends from New York, this home was carefully extracted from the Mrs’ mind.
She had a clear vision for a modern hacienda. Mirroring the clients, this house is both bold and colorful. The central focus was hospitality, outdoor living, and soaking up the amazing views. Full of amazing destinations connected with a curving circulation gallery, this hacienda includes water features, game rooms, nooks, and crannies all adorned with texture and color.
This house has a bold identity and a warm embrace. It was a joy to design for these long-time friends, and we wish them many happy years at Hacienda Del Sueño.
Project Details // Hacienda del Sueño
Architecture: Drewett Works
Builder: La Casa Builders
Landscape + Pool: Bianchi Design
Interior Designer: Kimberly Alonzo
Photographer: Dino Tonn
Wine Room: Innovative Wine Cellar Design
Publications
“Modern Hacienda: East Meets West in a Fabulous Phoenix Home,” Phoenix Home & Garden, November 2009
Awards
ASID Awards: First place – Custom Residential over 6,000 square feet
2009 Phoenix Home and Garden Parade of Homes
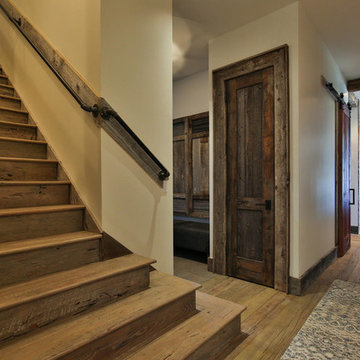
Hallway - large contemporary ceramic tile hallway idea in Other with beige walls
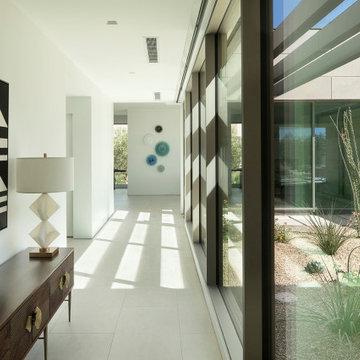
Stucco and small expanses of vertical siding accent stacked masonry construction which highlights the sense of rootedness emanating from the home. Solid, imposing walls are punctuated by small windows in a way that feels almost like the armament of a fortress. Juxtaposing this sense of density are substantial breaks of transparency provided by large-scale aluminum windows and doors. These aluminum glazing systems provide a sense of breath and airiness to the hulking mass. This ultra-modern desert home is an impressive feat of engineering, architectural design, and efficiency – especially considering the almost 23,000 square feet of living space.
Ceramic Tile Hallway Ideas
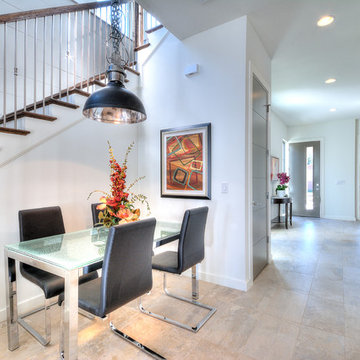
This image captures the major thoroughfare leading from entry into the home, to the downstairs hallway, and the staircase. Mixed ceramic tile is laid through the first floor. The staircase incorporates dark oak treads/steps, hand-railing and newels and brushed nickel balusters.
2






