Ceramic Tile Powder Room with a Freestanding Vanity Ideas
Refine by:
Budget
Sort by:Popular Today
101 - 120 of 488 photos
Item 1 of 3
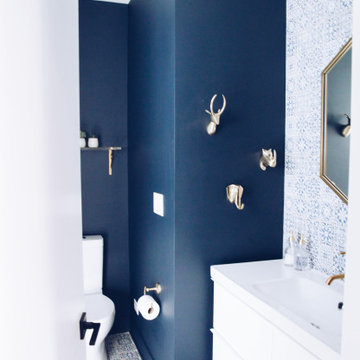
Powder room - small modern blue tile and ceramic tile ceramic tile and white floor powder room idea in Chicago with flat-panel cabinets, white cabinets, blue walls, an undermount sink, quartz countertops, white countertops and a freestanding vanity
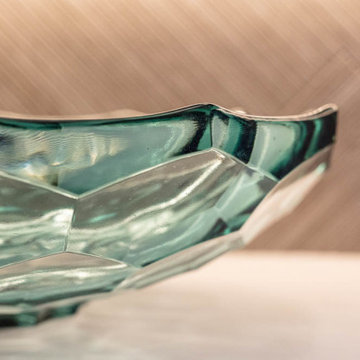
Contemporary & Tailored Kitchen, Master & Powder Bath
Powder room - small modern ceramic tile, multicolored floor and wallpaper powder room idea in San Diego with flat-panel cabinets, white cabinets, blue walls, a vessel sink, white countertops and a freestanding vanity
Powder room - small modern ceramic tile, multicolored floor and wallpaper powder room idea in San Diego with flat-panel cabinets, white cabinets, blue walls, a vessel sink, white countertops and a freestanding vanity
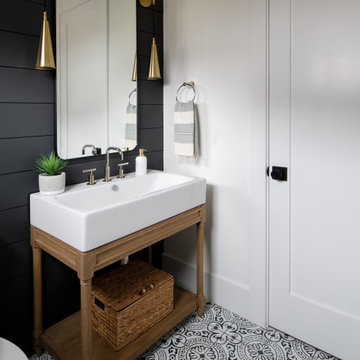
Example of a transitional ceramic tile and shiplap wall powder room design in DC Metro with furniture-like cabinets, light wood cabinets, black walls, an integrated sink and a freestanding vanity

Farmhouse Powder Room with oversized mirror and herringbone floor tile.
Just the Right Piece
Warren, NJ 07059
Powder room - mid-sized country ceramic tile and gray floor powder room idea in New York with furniture-like cabinets, brown cabinets, a one-piece toilet, beige walls, an undermount sink, quartzite countertops, beige countertops and a freestanding vanity
Powder room - mid-sized country ceramic tile and gray floor powder room idea in New York with furniture-like cabinets, brown cabinets, a one-piece toilet, beige walls, an undermount sink, quartzite countertops, beige countertops and a freestanding vanity
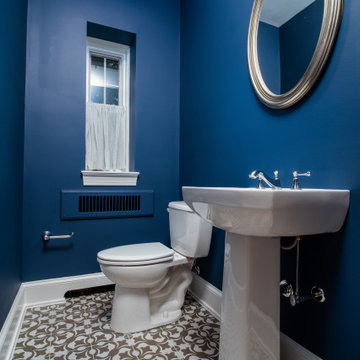
Powder room - small transitional ceramic tile and gray floor powder room idea in Baltimore with a two-piece toilet, blue walls, a pedestal sink and a freestanding vanity
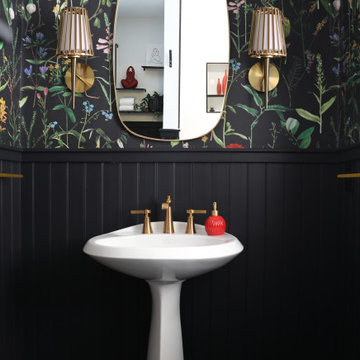
Botanical wallpaper from UK
Inspiration for a transitional ceramic tile, black floor and wainscoting powder room remodel in Boston with black walls, a pedestal sink and a freestanding vanity
Inspiration for a transitional ceramic tile, black floor and wainscoting powder room remodel in Boston with black walls, a pedestal sink and a freestanding vanity
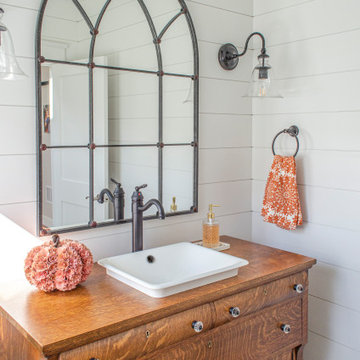
Inspiration for a mid-sized farmhouse ceramic tile, black floor and shiplap wall powder room remodel in Columbus with furniture-like cabinets, medium tone wood cabinets, a two-piece toilet, white walls, a drop-in sink, wood countertops, brown countertops and a freestanding vanity
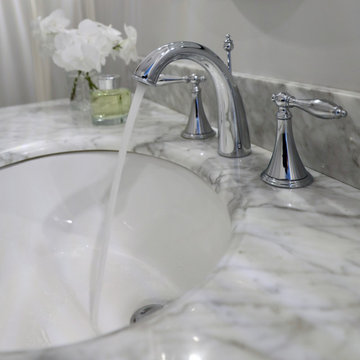
Adding the decorative molding to this powder room combined with the curved vanity transformed the space into a classic powder room befitting this fabulous home.
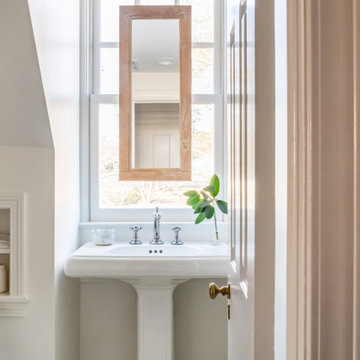
Example of a small classic ceramic tile and beige floor powder room design in Austin with white walls, a console sink and a freestanding vanity

Powder room - small modern ceramic tile and white floor powder room idea in Omaha with open cabinets, brown cabinets, white walls, an undermount sink, quartz countertops, white countertops and a freestanding vanity
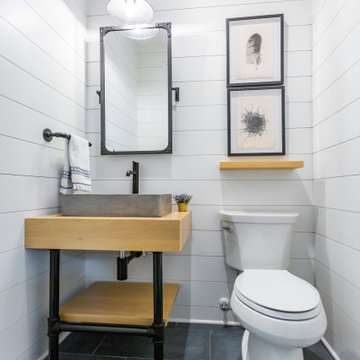
Powder room - country ceramic tile, gray floor and shiplap wall powder room idea in Cincinnati with a two-piece toilet, white walls, a vessel sink, wood countertops and a freestanding vanity

A fun jazzy powder bathroom highlights the client’s own photography. A patterned porcelain floor not only adds some pizzazz but is also a breeze to maintain. The deep blue vanity cabinet pops against the black, white, and gray tones.
Hidden behind the sideway, a free-hanging vanity mirror and industrial vanity light hang over the semi-vessel sink making this an unexpectedly fun room for guests to visit.
Builder: Wamhoff Design Build
Photographer:
Daniel Angulo

This project was such a treat for me to get to work on. It is a family friends kitchen and this remodel is something they have wanted to do since moving into their home so I was honored to help them with this makeover. We pretty much started from scratch, removed a drywall pantry to create space to move the ovens to a wall that made more sense and create an amazing focal point with the new wood hood. For finishes light and bright was key so the main cabinetry got a brushed white finish and the island grounds the space with its darker finish. Some glitz and glamour were pulled in with the backsplash tile, countertops, lighting and subtle arches in the cabinetry. The connected powder room got a similar update, carrying the main cabinetry finish into the space but we added some unexpected touches with a patterned tile floor, hammered vessel bowl sink and crystal knobs. The new space is welcoming and bright and sure to house many family gatherings for years to come.
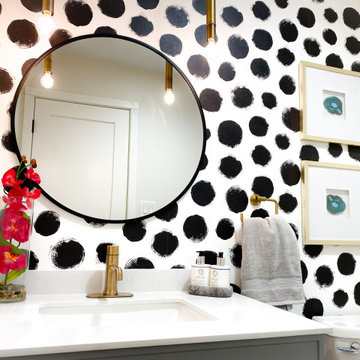
Inspiration for a small modern ceramic tile, blue floor and wallpaper powder room remodel in Other with raised-panel cabinets, gray cabinets, a two-piece toilet, white walls, an undermount sink, quartz countertops, white countertops and a freestanding vanity

Small powder room remodel. Added a small shower to existing powder room by taking space from the adjacent laundry area.
Inspiration for a small transitional ceramic tile ceramic tile, white floor and wainscoting powder room remodel in Denver with open cabinets, blue cabinets, a two-piece toilet, blue walls, an integrated sink, white countertops and a freestanding vanity
Inspiration for a small transitional ceramic tile ceramic tile, white floor and wainscoting powder room remodel in Denver with open cabinets, blue cabinets, a two-piece toilet, blue walls, an integrated sink, white countertops and a freestanding vanity
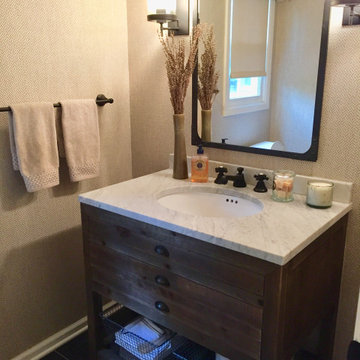
A beautiful modern farmhouse Powder Room with Herringbone Phillip Jeffries Wallpaper. The black hardware and dark gray floor tile pulls it all together.
Just the Right Piece
Warren, NJ 07059
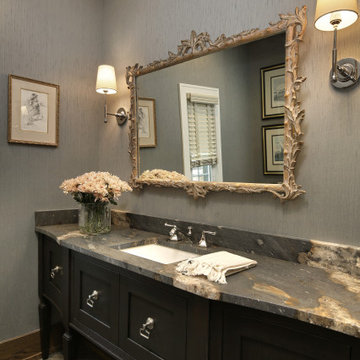
Powder room - large transitional ceramic tile powder room idea in Chicago with dark wood cabinets, an undermount sink and a freestanding vanity
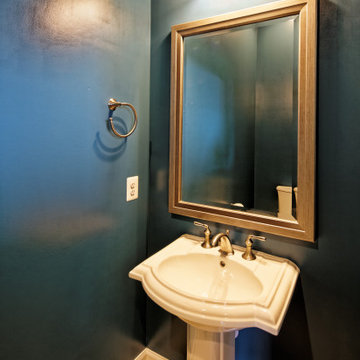
The beautiful chrome fixtures and hardware in this luxurious powder room pair perfectly with its dark blue walls. A pedestal sink adds great style without taking up too much space.
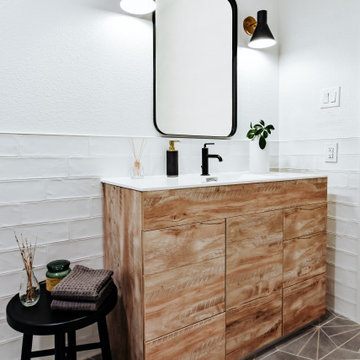
Modern Bathroom
Inspiration for a mid-sized modern white tile and ceramic tile ceramic tile and gray floor powder room remodel in Austin with flat-panel cabinets, light wood cabinets, white walls, an integrated sink, quartz countertops, white countertops and a freestanding vanity
Inspiration for a mid-sized modern white tile and ceramic tile ceramic tile and gray floor powder room remodel in Austin with flat-panel cabinets, light wood cabinets, white walls, an integrated sink, quartz countertops, white countertops and a freestanding vanity
Ceramic Tile Powder Room with a Freestanding Vanity Ideas
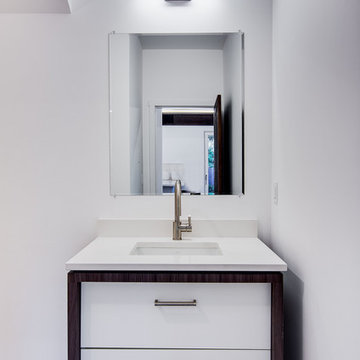
Here is an architecturally built house from the early 1970's which was brought into the new century during this complete home remodel by opening up the main living space with two small additions off the back of the house creating a seamless exterior wall, dropping the floor to one level throughout, exposing the post an beam supports, creating main level on-suite, den/office space, refurbishing the existing powder room, adding a butlers pantry, creating an over sized kitchen with 17' island, refurbishing the existing bedrooms and creating a new master bedroom floor plan with walk in closet, adding an upstairs bonus room off an existing porch, remodeling the existing guest bathroom, and creating an in-law suite out of the existing workshop and garden tool room.
6





