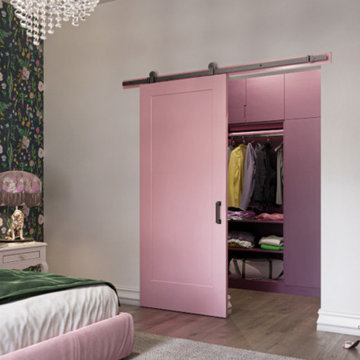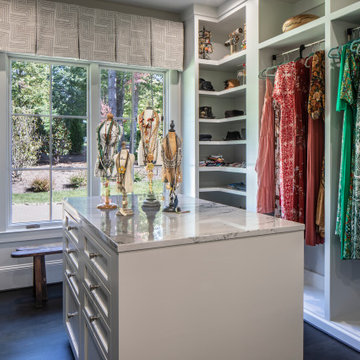Closet Ideas
Refine by:
Budget
Sort by:Popular Today
681 - 700 of 211,116 photos
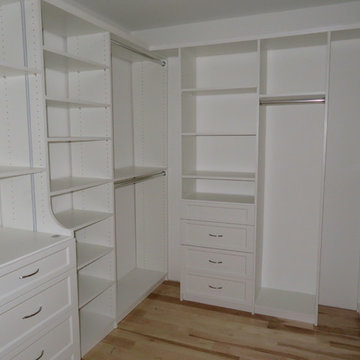
Walk-in closet - small transitional gender-neutral light wood floor and beige floor walk-in closet idea in Philadelphia with open cabinets and white cabinets
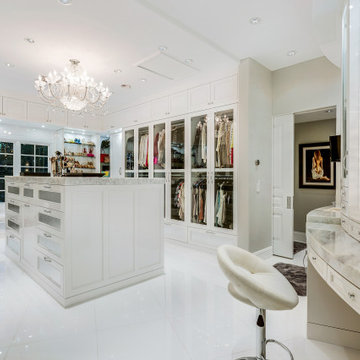
Transitional women's white floor walk-in closet photo in Las Vegas with shaker cabinets and white cabinets
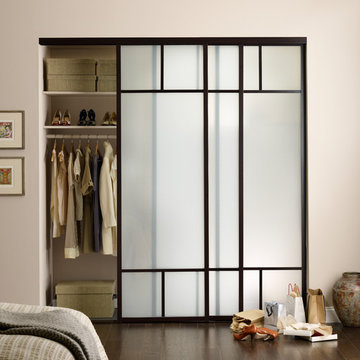
Trio of sliding glass closet doors with Duo-T design.
Closet - modern closet idea in Chicago
Closet - modern closet idea in Chicago
Find the right local pro for your project
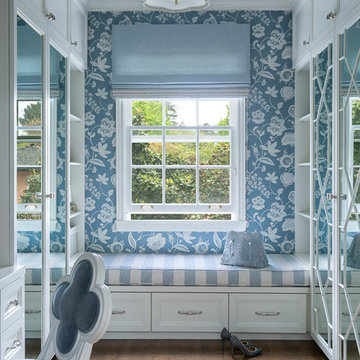
Closet - transitional dark wood floor and brown floor closet idea in San Francisco with recessed-panel cabinets and white cabinets
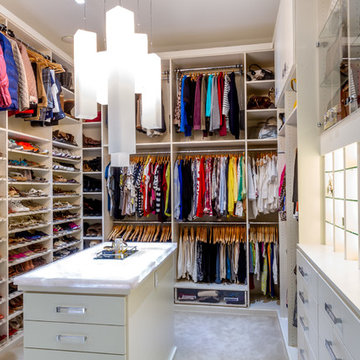
The pink onyx countertop in this white melamine closet was selected from a local Marble and Granite yard in Houston, TX, adding local flair to the space. Speaking of flair, how about those cubbies with LED strips for displaying a collection of sunglasses? With plenty of vertical shoe storage and space for handbags overhead, this closet has it all.
See more photos of this project under "Jewel Palette Walk-in Closet"
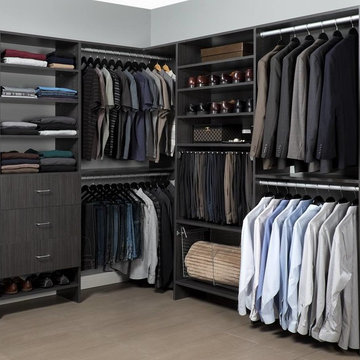
Walk-in closet - large modern gender-neutral porcelain tile and beige floor walk-in closet idea in Other with flat-panel cabinets and dark wood cabinets
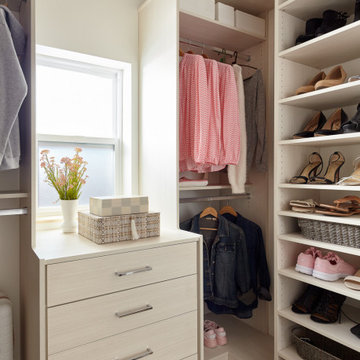
Addition of a complete master bedroom suite including a new bedroom, bathroom, walk-in closet, small patio area. Using exposed beams to create a modern barn house feeling. Not only did our clients create more livable space but they also increased there home's value.
Reload the page to not see this specific ad anymore
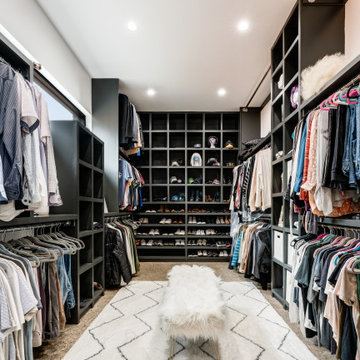
Large trendy gender-neutral concrete floor and gray floor built-in closet photo in Dallas with open cabinets and black cabinets
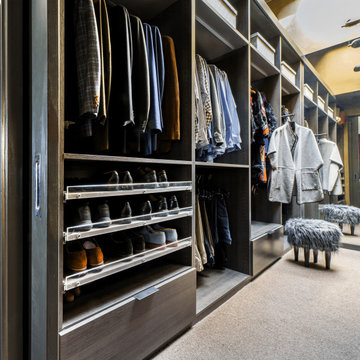
Our San Francisco studio designed this stunning bathroom with beautiful grey tones to create an elegant, sophisticated vibe. We chose glass partitions to separate the shower area from the soaking tub, making it feel more open and expansive. The large mirror in the vanity area also helps maximize the spacious appeal of the bathroom. The large walk-in closet with plenty of space for clothes and accessories is an attractive feature, lending a classy vibe to the space.
---
Project designed by ballonSTUDIO. They discreetly tend to the interior design needs of their high-net-worth individuals in the greater Bay Area and to their second home locations.
For more about ballonSTUDIO, see here: https://www.ballonstudio.com/
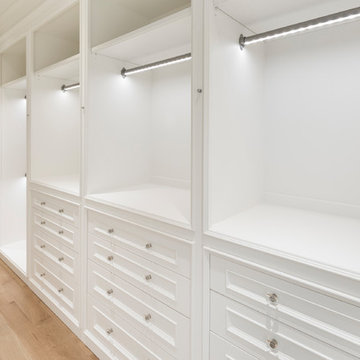
Builder: John Kraemer & Sons | Building Architecture: Charlie & Co. Design | Interiors: Martha O'Hara Interiors | Photography: Landmark Photography
Inspiration for a large transitional gender-neutral light wood floor walk-in closet remodel in Minneapolis with white cabinets and recessed-panel cabinets
Inspiration for a large transitional gender-neutral light wood floor walk-in closet remodel in Minneapolis with white cabinets and recessed-panel cabinets
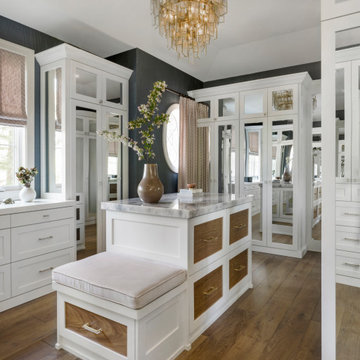
Atherton Family Estate in Atherton, California
Photography: David Duncan Livingston
Inspiration for a transitional closet remodel in San Francisco
Inspiration for a transitional closet remodel in San Francisco
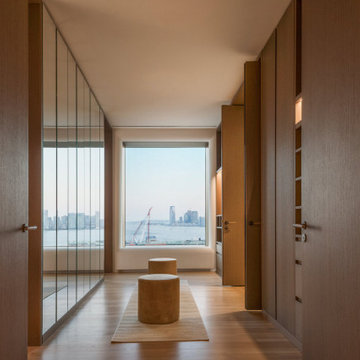
Inspiration for a modern light wood floor and beige floor walk-in closet remodel in New York with flat-panel cabinets and light wood cabinets

Sponsored
Delaware, OH
DelCo Handyman & Remodeling LLC
Franklin County's Remodeling & Handyman Services
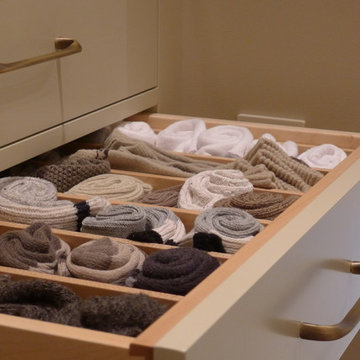
Organization has to be key in a dressing room as well as looking beautiful. This was achieved by form and function, just gorgeous.
Closet - transitional closet idea in Indianapolis
Closet - transitional closet idea in Indianapolis

Austin Victorian by Chango & Co.
Architectural Advisement & Interior Design by Chango & Co.
Architecture by William Hablinski
Construction by J Pinnelli Co.
Photography by Sarah Elliott
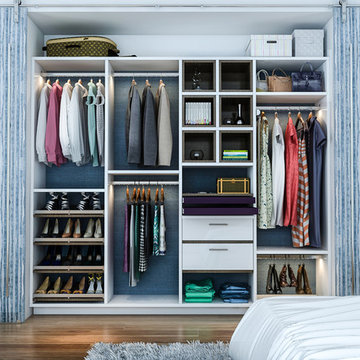
Our daily routine begins and ends in the closet, so we believe it should be a place of peace, organization and beauty. When it comes to the custom design of one of the most personal rooms in your home, we want to transform your closet and make space for everything. With an inspired closet design you are able to easily find what you need, take charge of your morning routine, and discover a feeling of harmony to carry you throughout your day.
Closet Ideas
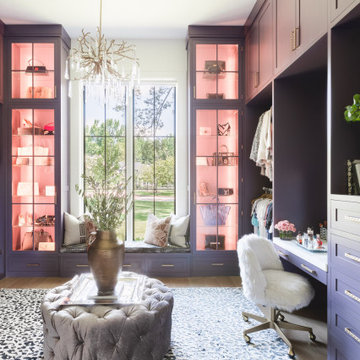
Photo Credit: @alyssarosenheck | alyssarosenheck.com
Trendy closet photo in Other
Trendy closet photo in Other
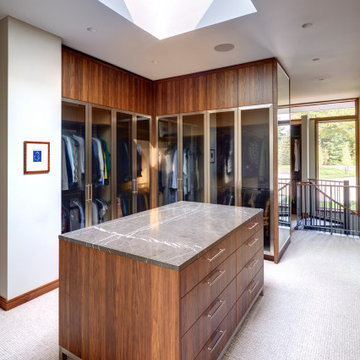
Jim Haefner Photography
Inspiration for a contemporary carpeted and gray floor walk-in closet remodel in Detroit with glass-front cabinets and medium tone wood cabinets
Inspiration for a contemporary carpeted and gray floor walk-in closet remodel in Detroit with glass-front cabinets and medium tone wood cabinets
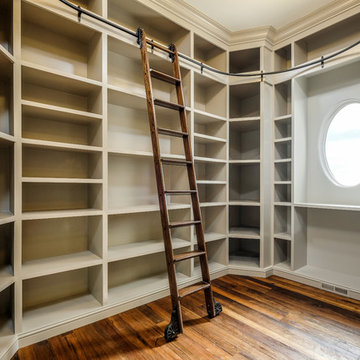
Shutter Avenue
Walk-in closet - large transitional gender-neutral medium tone wood floor walk-in closet idea in Denver with open cabinets and beige cabinets
Walk-in closet - large transitional gender-neutral medium tone wood floor walk-in closet idea in Denver with open cabinets and beige cabinets
35






