Closet with Open Cabinets Ideas
Refine by:
Budget
Sort by:Popular Today
21 - 40 of 9,617 photos

Walk-in closet - large transitional men's black floor and dark wood floor walk-in closet idea in Cleveland with open cabinets and dark wood cabinets

Approximately 160 square feet, this classy HIS & HER Master Closet is the first Oregon project of Closet Theory. Surrounded by the lush Oregon green beauty, this exquisite 5br/4.5b new construction in prestigious Dunthorpe, Oregon needed a master closet to match.
Features of the closet:
White paint grade wood cabinetry with base and crown
Cedar lining for coats behind doors
Furniture accessories include chandelier and ottoman
Lingerie Inserts
Pull-out Hooks
Tie Racks
Belt Racks
Flat Adjustable Shoe Shelves
Full Length Framed Mirror
Maison Inc. was lead designer for the home, Ryan Lynch of Tricolor Construction was GC, and Kirk Alan Wood & Design were the fabricators.

Tom Roe
Trendy women's carpeted and gray floor dressing room photo in Melbourne with open cabinets and medium tone wood cabinets
Trendy women's carpeted and gray floor dressing room photo in Melbourne with open cabinets and medium tone wood cabinets
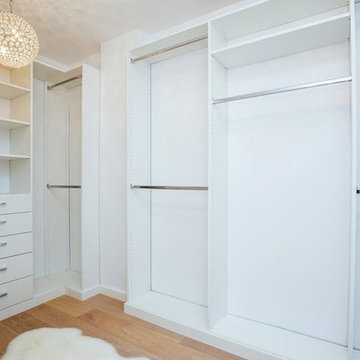
Large trendy medium tone wood floor walk-in closet photo in Los Angeles with open cabinets and white cabinets

Inspiration for a large contemporary men's light wood floor and beige floor walk-in closet remodel in Seattle with open cabinets and gray cabinets
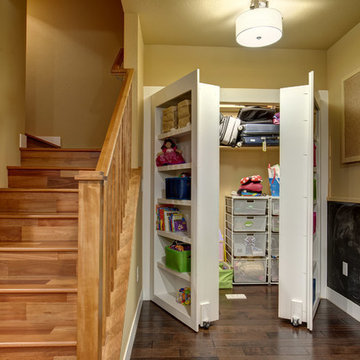
Kids play area with hidden door storage. ©Finished Basement Company
Reach-in closet - mid-sized transitional gender-neutral dark wood floor and brown floor reach-in closet idea in Denver with open cabinets and white cabinets
Reach-in closet - mid-sized transitional gender-neutral dark wood floor and brown floor reach-in closet idea in Denver with open cabinets and white cabinets
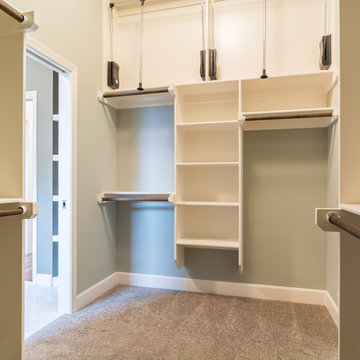
walk-in closet with tall ceiling and pull down closet pulls.
Walk-in closet - mid-sized traditional gender-neutral carpeted walk-in closet idea in Kansas City with open cabinets and white cabinets
Walk-in closet - mid-sized traditional gender-neutral carpeted walk-in closet idea in Kansas City with open cabinets and white cabinets
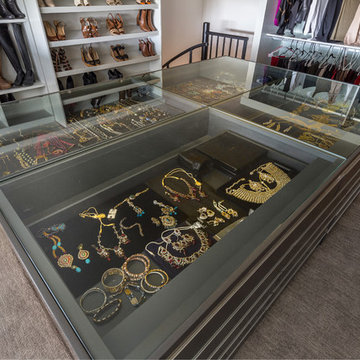
Any woman's dream walk-in master closet. In the middle the glass jewelry case showcasing the jewels and drawers all around for the other accessories. One look, and you know which jewelry to wear!

Alise O'Brien Photography
Inspiration for a timeless men's carpeted and gray floor walk-in closet remodel in St Louis with open cabinets and white cabinets
Inspiration for a timeless men's carpeted and gray floor walk-in closet remodel in St Louis with open cabinets and white cabinets
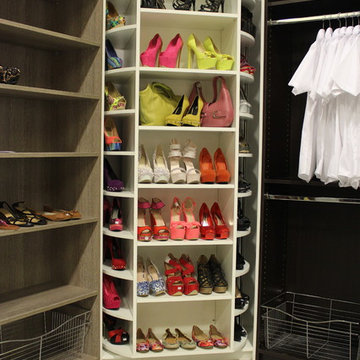
The Revolving Closet Organizer is an Advanced Space Solution System, It will allow you to manage your space smart and officiant. It is trendy and fun. you could manage any s pace with our amazing system.
Brand: The Revolving Closet
The Revolving Closet Organizer
Tel: 754.217.3420
www.RevolvingOrganizer.com
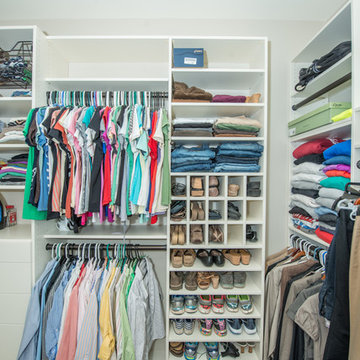
Wilhelm Photography
Inspiration for a large timeless gender-neutral carpeted and gray floor walk-in closet remodel in Other with open cabinets and white cabinets
Inspiration for a large timeless gender-neutral carpeted and gray floor walk-in closet remodel in Other with open cabinets and white cabinets

The gentleman's walk-in closet and dressing area feature natural wood shelving and cabinetry with a medium custom stain applied by master skilled artisans.
Interior Architecture by Brian O'Keefe Architect, PC, with Interior Design by Marjorie Shushan.
Featured in Architectural Digest.
Photo by Liz Ordonoz.
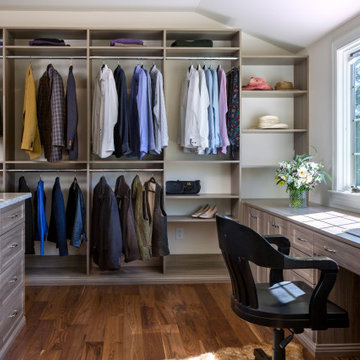
Example of a transitional gender-neutral dark wood floor and brown floor walk-in closet design in Charlotte with open cabinets and gray cabinets

Walk-in closet - small transitional gender-neutral medium tone wood floor and brown floor walk-in closet idea in New York with open cabinets and white cabinets

© Steve Freihon/ Tungsten LLC
Small trendy gender-neutral bamboo floor walk-in closet photo in New York with open cabinets and light wood cabinets
Small trendy gender-neutral bamboo floor walk-in closet photo in New York with open cabinets and light wood cabinets
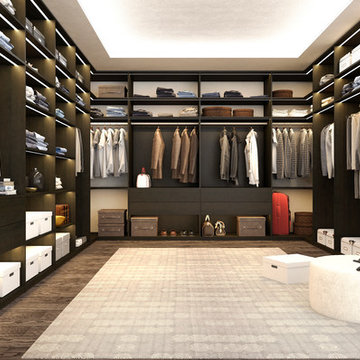
Harmony open closet system
Large minimalist dressing room photo in New York with open cabinets and dark wood cabinets
Large minimalist dressing room photo in New York with open cabinets and dark wood cabinets

Walk-in closet - mid-sized country gender-neutral light wood floor and brown floor walk-in closet idea in Boston with open cabinets and white cabinets
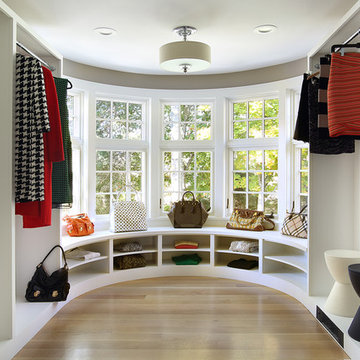
Image by Peter Rymwid Architectural Photography © 2014
Dressing room - transitional light wood floor and beige floor dressing room idea in New York with open cabinets and white cabinets
Dressing room - transitional light wood floor and beige floor dressing room idea in New York with open cabinets and white cabinets
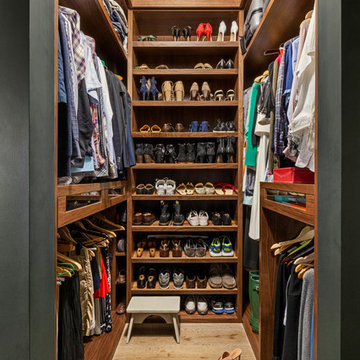
Example of a transitional gender-neutral medium tone wood floor and brown floor walk-in closet design in New York with open cabinets and dark wood cabinets
Closet with Open Cabinets Ideas
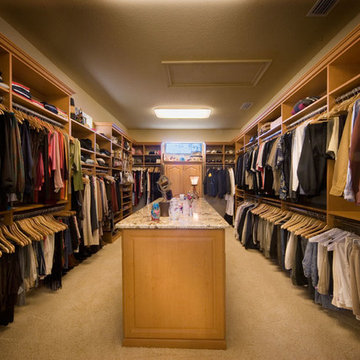
Huge elegant gender-neutral light wood floor walk-in closet photo in Tampa with light wood cabinets and open cabinets
2





