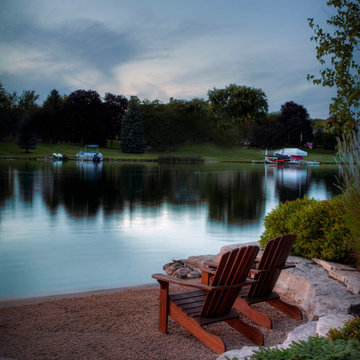Coastal Home Design Ideas
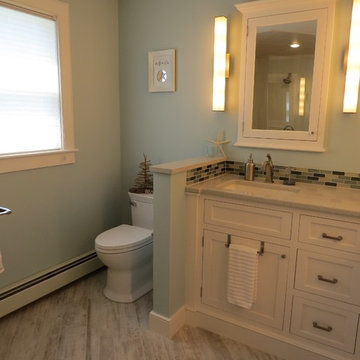
Photos by Robin Amorello, CKD CAPS
Walk-in shower - mid-sized coastal master multicolored tile and glass tile porcelain tile walk-in shower idea in Portland Maine with an undermount sink, white cabinets, quartz countertops, a two-piece toilet, blue walls and shaker cabinets
Walk-in shower - mid-sized coastal master multicolored tile and glass tile porcelain tile walk-in shower idea in Portland Maine with an undermount sink, white cabinets, quartz countertops, a two-piece toilet, blue walls and shaker cabinets
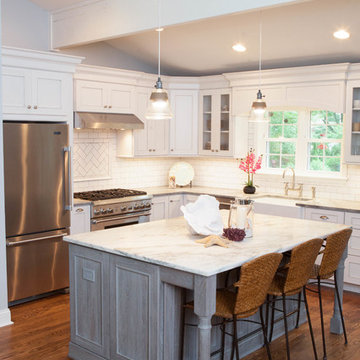
Quinn and Paige, residents of this tired 1960’s tri-level home hated their kitchen. As a matter of fact, prior to making plans to renovate the first floor - they considered selling the home, but were reluctant because of its enviable location near the heart of downtown Barrington which was within walking distance to local stores and all their favorite places. So instead they contacted Advance Design Studio after hearing about them from a neighbor, to rescue their tired home and give it new life.
The very first plan was to remove the constricting walls surrounding the original kitchen, and open the expansive first floor living room and dining area to the new heart of the space; a stunning state of the art coastal designed kitchen. Exposing attractive beams in the vaulted ceiling created an interesting structural detail that suits the open plan and salutes the original architecture of the home, further emphasizing the height of the new space enjoyed now by the family as a great room.
The stage was set for the seaside feel of this kitchen by pairing crisp white painted maple cabinets with Dura Supreme’s one of kind hand weathered finish on the island in soft blue-green finish. But the authentic feeling of being on your favorite beach was supremely achieved by the matching of unique Mt. Claire marble on the island and the specialty Wareham acid washed stone on the perimeter counter tops. Pictures don’t do justice to the feel of this stone under your hand; its water-washed texture reminds instantly of summer vacations collecting rocks softly etched by hundreds of waves.
Stainless steel appliances and satin nickel hardware shine brightly against the backdrop of bright white subway tiles accentuated by subtle grey grout lines contributing to the nautical feel of this comfortable kitchen. Seeded glass door cabinetry reminiscent of beach grasses dress up the space just enough, and a proud 6” stacked crown molding extends above 36” wall cabinets into the expanse of the now taller space; balancing this kitchen nicely within its newly integrated home.
Features in this kitchen include a built in standard depth refrigerator, pull out spice racks, tall tray dividers and wood super Susan with double pull out trash and recycling. A cutlery divider holds sharp knives, and an angled cabinet was customized to hold a secret USB charging station. The bright white Kohler farm sink is graced by an elegant bridge faucet in brushed nickel. This now airy and spacious kitchen has room for guest and family to congregate around the large island, complete with stools and attractive hidden storage for seldom used entertainment pieces.
“I was sold when I saw the drawings. My designer nailed it, down to every last storage idea and coastal detail I envisioned, it was all in there. It was unbelievable how accurate her interpretation was of what was in my head; working with her made my kitchen renovation so easy, it’s as if she literally read my mind”, said Paige enthusiastically.
The woman of the house expressed upon completion not only her love for her fantastic new cooking space, but how renovating her kitchen has given new life to the entire home. Talk of moving has been relegated to the recycling bin, and instead the family is discussing plans to renovate the master bath now that they’ve decided to stay for the long term. Friends who visit the home do a double-take as they recognize the new space’s dramatic transformation from original cramped and closed spaces - to the now amazingly fresh open kitchen that has become the center of every gathering and family meal.
Designer: Nicole Ryan
Photographer: Joe Nowak
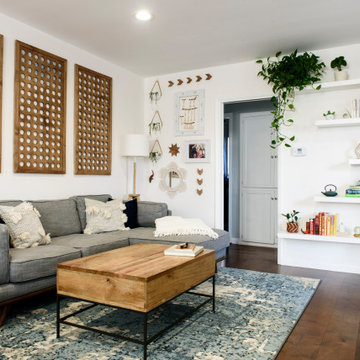
The living room marries together both the light and bright aesthetic with pops of color throughout the room. Homemade wooden art pieces sit above the couch to bring in more natural elements into room while making a statement. Many different live plants decorate the room adding even more life into the already vibrant space.

Using a deep soaking tub and very organic materials gives this Master bathroom re- model a very luxurious yet casual feel.
Example of a mid-sized beach style master beige tile and porcelain tile light wood floor and double-sink bathroom design in Orange County with shaker cabinets, white cabinets, an undermount tub, white walls, a drop-in sink, quartzite countertops, a hinged shower door, beige countertops and a built-in vanity
Example of a mid-sized beach style master beige tile and porcelain tile light wood floor and double-sink bathroom design in Orange County with shaker cabinets, white cabinets, an undermount tub, white walls, a drop-in sink, quartzite countertops, a hinged shower door, beige countertops and a built-in vanity
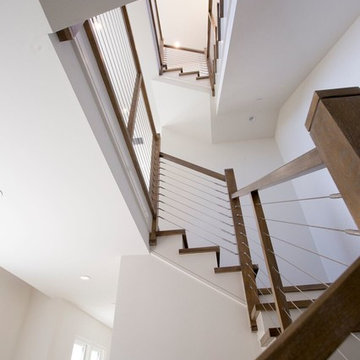
Inspiration for a large coastal wooden u-shaped wood railing staircase remodel in Orange County with painted risers
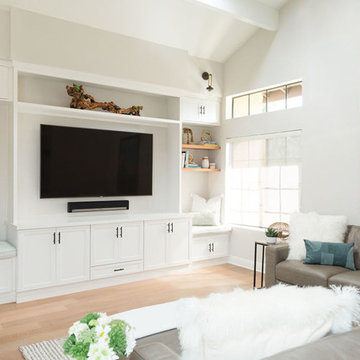
This family room was updated with a custom media built-in to store kids toys and keep the media organized. The walls were painted Benjamin Moore Balboa Mist, and white cabinets received matte black hardware and coastal rope sconces. Custom cushions were added to serve as a reading nook for the kids (but mostly, the dog sleeps there). Driftwood, succulents and air plants give texture and add life to this space. Light oak shelves are styled with beachy decor.
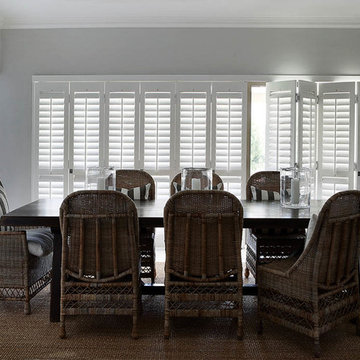
Large beach style porcelain tile and white floor enclosed dining room photo in Nashville with white walls and no fireplace
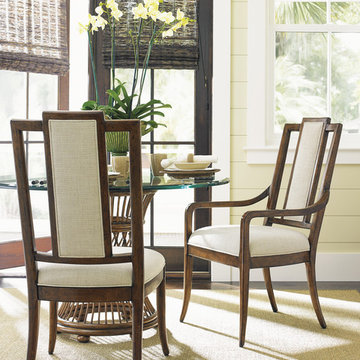
Cozy breakfast nook featuring Tommy Bahama furniture.
Small beach style medium tone wood floor kitchen/dining room combo photo in Orange County with yellow walls
Small beach style medium tone wood floor kitchen/dining room combo photo in Orange County with yellow walls
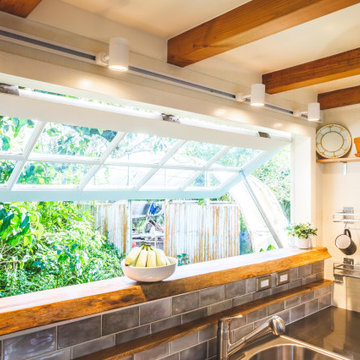
This coastal, contemporary Tiny Home features a warm yet industrial style kitchen with stainless steel counters and husky tool drawers with black cabinets. the silver metal counters are complimented by grey subway tiling as a backsplash against the warmth of the locally sourced curly mango wood windowsill ledge. I mango wood windowsill also acts as a pass-through window to an outdoor bar and seating area on the deck. Entertaining guests right from the kitchen essentially makes this a wet-bar. LED track lighting adds the right amount of accent lighting and brightness to the area. The window is actually a french door that is mirrored on the opposite side of the kitchen. This kitchen has 7-foot long stainless steel counters on either end. There are stainless steel outlet covers to match the industrial look. There are stained exposed beams adding a cozy and stylish feeling to the room. To the back end of the kitchen is a frosted glass pocket door leading to the bathroom. All shelving is made of Hawaiian locally sourced curly mango wood. A stainless steel fridge matches the rest of the style and is built-in to the staircase of this tiny home. Dish drying racks are hung on the wall to conserve space and reduce clutter.
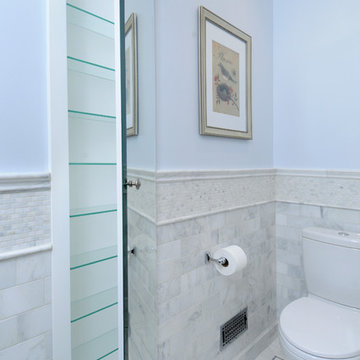
Inspiration for a small coastal gray tile, white tile and mosaic tile marble floor and gray floor powder room remodel in Los Angeles with a two-piece toilet and blue walls
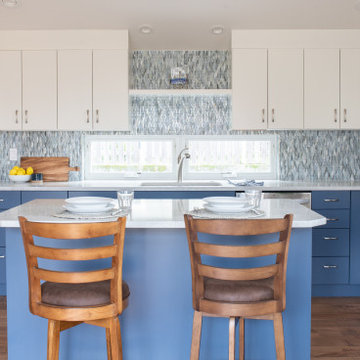
The kitchen has a beachy vibe, with upper crisp white cabinets, lower bright blue cabinets and Island, which also serves as the eating area. The pearl mosaic glass tile catches the natural light as is a fun design element.
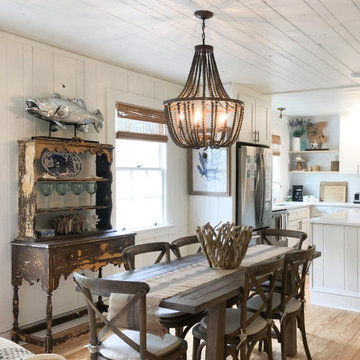
Vintage raised beach cottage c. 1935 updated with charm! While keeping the integrity of the home in tact, this home has been updated to accommodate today's lifestyle with an open concept feel.
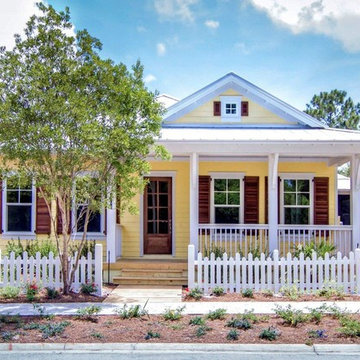
Built by Glenn Layton Homes
Mid-sized beach style yellow one-story vinyl gable roof photo in Jacksonville
Mid-sized beach style yellow one-story vinyl gable roof photo in Jacksonville
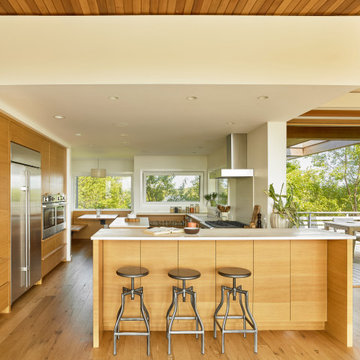
Plain Sawn Character White Oak in 6” widths in a stunning oceanfront residence in Little Compton, Rhode Island.
Example of a beach style medium tone wood floor and brown floor eat-in kitchen design in Providence with white countertops
Example of a beach style medium tone wood floor and brown floor eat-in kitchen design in Providence with white countertops
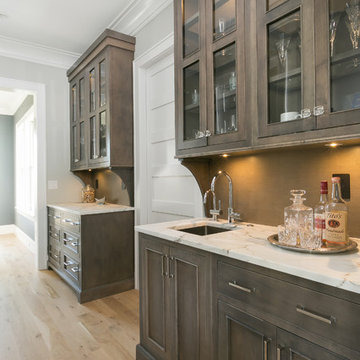
Photo Credit - Patrick Brickman
Large beach style light wood floor wet bar photo in Charleston with an undermount sink, recessed-panel cabinets, dark wood cabinets, quartzite countertops and brown backsplash
Large beach style light wood floor wet bar photo in Charleston with an undermount sink, recessed-panel cabinets, dark wood cabinets, quartzite countertops and brown backsplash
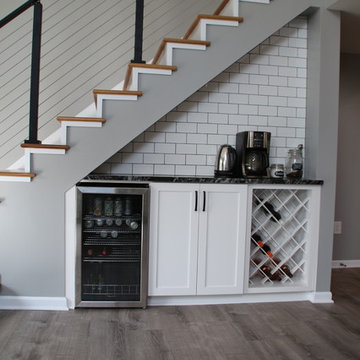
Opened up the kitchen and dining room to create one large open kitchen and dining space with a large boat shaped island. Vinyl plank Lifeproof flooring was used due to the house being on a slab and on the lake. The cabinets are a white shaker from Holiday Kitchens. The tops are granite. A custom cable rail system was installed for the stairway and open loft area on the 2nd floor.
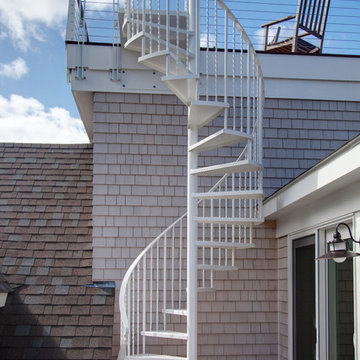
Staircase - mid-sized coastal metal spiral open and metal railing staircase idea in Boston
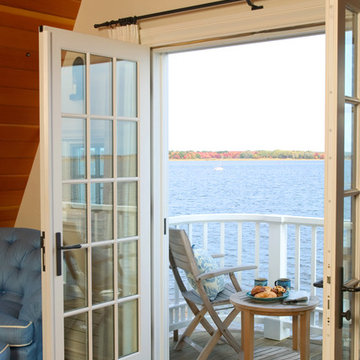
Photo by Randy O'Rourke
Inspiration for a small coastal balcony remodel in Boston with a roof extension
Inspiration for a small coastal balcony remodel in Boston with a roof extension
Coastal Home Design Ideas
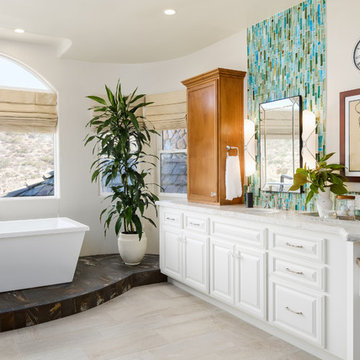
Master Bathroom revenovated to become bright while and spacious. Using the existing white vanities, we topped them with a white and grey quartz countertop. Adding The light warm wood cabinets to each side of the sink allows for optimal bathroom storage and also a breath of warmth that the bathroom desperately needed. The large mirror and Chrome fixtures added a touch of metal to the space which allows the Turquoise backsplash glass tile to vividly shine through. The freestanding tub sits on a dark porcelain tile platform, light roman shades cover the windows and a chair sits as sculpture.
Designed By Danielle Perkins @ Danielle Interior Design & Decor
Taylor Allan Creative Photography
39

























