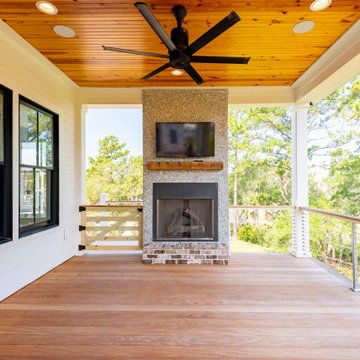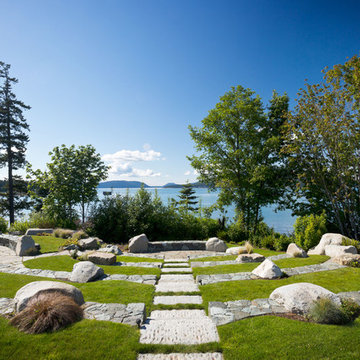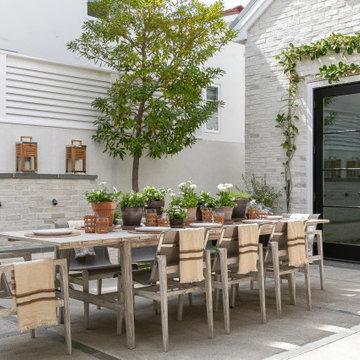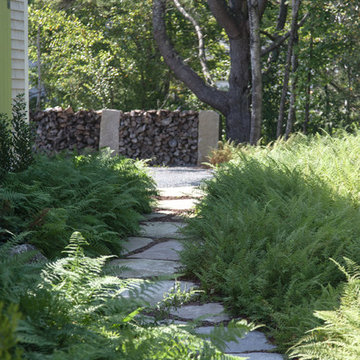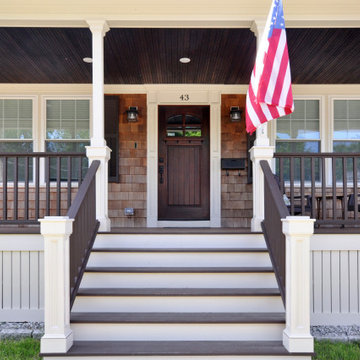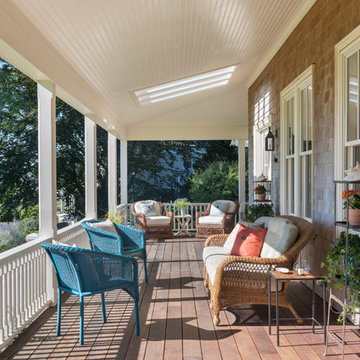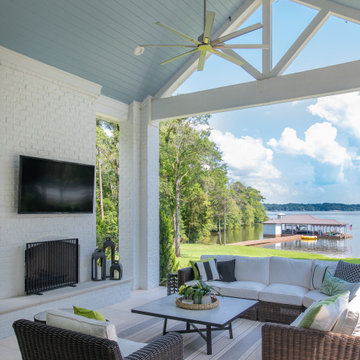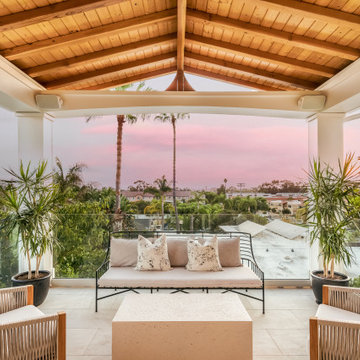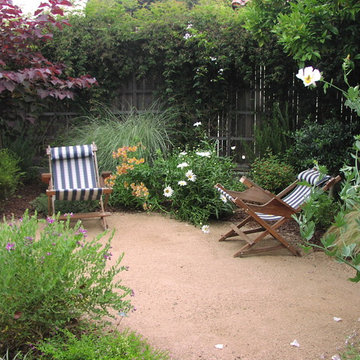Refine by:
Budget
Sort by:Popular Today
1081 - 1100 of 66,430 photos
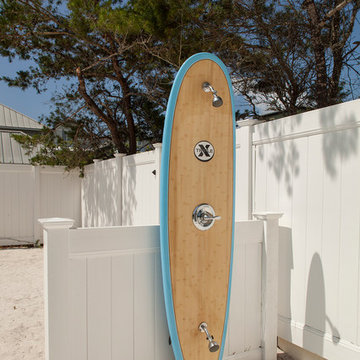
Photo by Jack Gardner
Outdoor patio shower - large coastal backyard tile outdoor patio shower idea in Miami with no cover
Outdoor patio shower - large coastal backyard tile outdoor patio shower idea in Miami with no cover
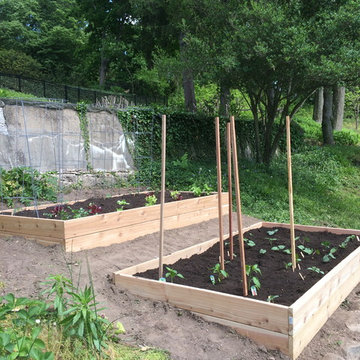
This seaside castle has everything including a fabulous garden. With limited space available, we dug into the ground to create a veggie garden that would enhance the natural beauty of the surrounding estate. By positioning the garden hillside we were able to help prevent run off problems as well stay within a confined space. A tidy garden tucked into the hillside, perfection!
Find the right local pro for your project
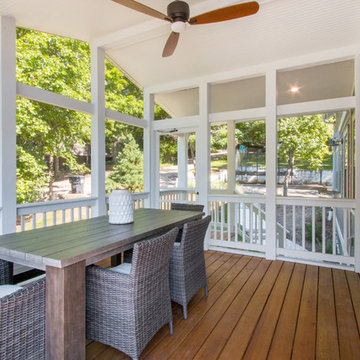
This cottage on Delavan Lake, Wis. was transformed! We added a 2nd story bedroom, porch, patio and screened-in porch. The homeowners have plenty of space to entertain while enjoying the outdoors and views of the lake.
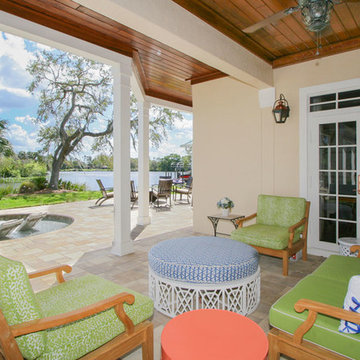
Challenge
This 2001 riverfront home was purchased by the owners in 2015 and immediately renovated. Progressive Design Build was hired at that time to remodel the interior, with tentative plans to remodel their outdoor living space as a second phase design/build remodel. True to their word, after completing the interior remodel, this young family turned to Progressive Design Build in 2017 to address known zoning regulations and restrictions in their backyard and build an outdoor living space that was fit for entertaining and everyday use.
The homeowners wanted a pool and spa, outdoor living room, kitchen, fireplace and covered patio. They also wanted to stay true to their home’s Old Florida style architecture while also adding a Jamaican influence to the ceiling detail, which held sentimental value to the homeowners who honeymooned in Jamaica.
Solution
To tackle the known zoning regulations and restrictions in the backyard, the homeowners researched and applied for a variance. With the variance in hand, Progressive Design Build sat down with the homeowners to review several design options. These options included:
Option 1) Modifications to the original pool design, changing it to be longer and narrower and comply with an existing drainage easement
Option 2) Two different layouts of the outdoor living area
Option 3) Two different height elevations and options for the fire pit area
Option 4) A proposed breezeway connecting the new area with the existing home
After reviewing the options, the homeowners chose the design that placed the pool on the backside of the house and the outdoor living area on the west side of the home (Option 1).
It was important to build a patio structure that could sustain a hurricane (a Southwest Florida necessity), and provide substantial sun protection. The new covered area was supported by structural columns and designed as an open-air porch (with no screens) to allow for an unimpeded view of the Caloosahatchee River. The open porch design also made the area feel larger, and the roof extension was built with substantial strength to survive severe weather conditions.
The pool and spa were connected to the adjoining patio area, designed to flow seamlessly into the next. The pool deck was designed intentionally in a 3-color blend of concrete brick with freeform edge detail to mimic the natural river setting. Bringing the outdoors inside, the pool and fire pit were slightly elevated to create a small separation of space.
Result
All of the desirable amenities of a screened porch were built into an open porch, including electrical outlets, a ceiling fan/light kit, TV, audio speakers, and a fireplace. The outdoor living area was finished off with additional storage for cushions, ample lighting, an outdoor dining area, a smoker, a grill, a double-side burner, an under cabinet refrigerator, a major ventilation system, and water supply plumbing that delivers hot and cold water to the sinks.
Because the porch is under a roof, we had the option to use classy woods that would give the structure a natural look and feel. We chose a dark cypress ceiling with a gloss finish, replicating the same detail that the homeowners experienced in Jamaica. This created a deep visceral and emotional reaction from the homeowners to their new backyard.
The family now spends more time outdoors enjoying the sights, sounds and smells of nature. Their professional lives allow them to take a trip to paradise right in their backyard—stealing moments that reflect on the past, but are also enjoyed in the present.
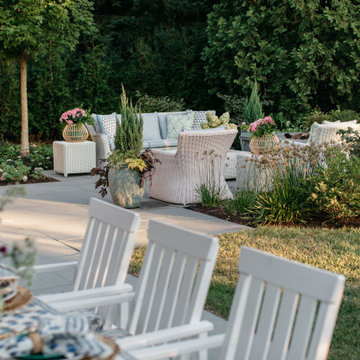
Inspiration for a coastal backyard stone patio remodel in Chicago
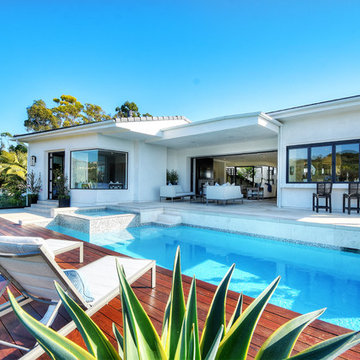
A gorgeously, newly constructed residence in Corona Del Mar, CA. This coastal-chic home plays on the clean, modern, and cool-hued vibes of the beach town.
Builder: Nicholson Companies
Photographed by: Tyler Bowman, Bowman Group Architectural Photography
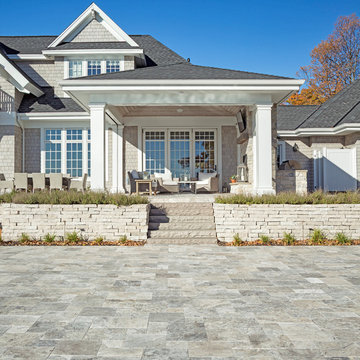
Our Percheron™ travertine patios and pool paving complete the clean and crisp East Coast aesthetic of this exceptional property. The spacious stone veranda, outdoor dinning area and pool deck overlook Lake Minnetonka, offering luxurious spaces to relax.
Also featured are our Alder™ Limestone stone walls & veneer, Greydon™ sandstone steps and our custom fabricated Indiana Grey limestone outdoor countertop.
Builder: Gordon James Construction
Landscape Design & Installation: Ideal Landscape & Design, Inc.
Photography: LandMark Photography
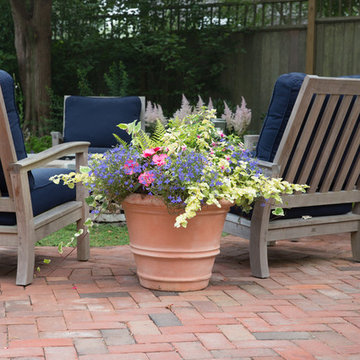
Cary Hazlegrove / Nantucket Stocks
Example of a mid-sized beach style backyard brick patio design in Boston with a fire pit and no cover
Example of a mid-sized beach style backyard brick patio design in Boston with a fire pit and no cover
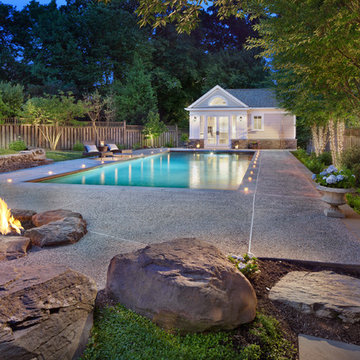
Morgan Howarth
Example of a large beach style backyard rectangular pool design in DC Metro
Example of a large beach style backyard rectangular pool design in DC Metro
Coastal Outdoor Design Ideas
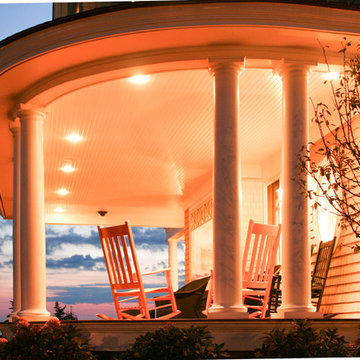
Woodneck Beach
West Falmouth, MA
On a clear day, this classic, shingle style home enjoys views of Cuttyhunk Island to the southwest and the Cape Cod Canal railroad bridge to the north. The widow’s walk, aptly named “The Sunset Deck”, was oriented precisely on the line of the setting sun on the summer solstice. An arched, drive-through portal bisects the garage, connects the formal driveway with the parking court and frames the view to the marsh beyond.
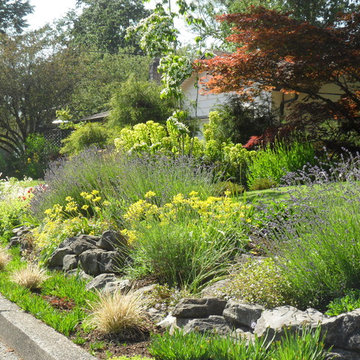
Colorful plants greet you as you arrive at this suburban home. Drought tolerant plants require little care, while moisture lovers at the curb tolerate Portland's substantial winter moisture
Photo by Amy Whitworth
Collaborative design by Lora Price and Amy Whitworth
Installation by J. Walter Landscape & Irrigation
55












