Concrete Floor Kitchen with an Undermount Sink Ideas
Refine by:
Budget
Sort by:Popular Today
41 - 60 of 9,793 photos
Item 1 of 3
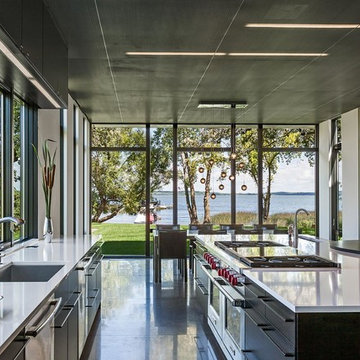
Paul Crosby
Example of a trendy galley concrete floor and gray floor eat-in kitchen design in Minneapolis with an undermount sink, flat-panel cabinets, black cabinets, window backsplash, stainless steel appliances, an island and white countertops
Example of a trendy galley concrete floor and gray floor eat-in kitchen design in Minneapolis with an undermount sink, flat-panel cabinets, black cabinets, window backsplash, stainless steel appliances, an island and white countertops
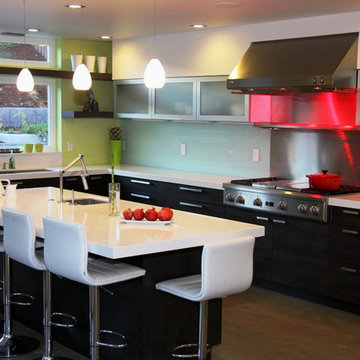
Design by Precision Cabinetry and Design
Example of a mid-sized trendy l-shaped concrete floor and gray floor eat-in kitchen design in Sacramento with flat-panel cabinets, dark wood cabinets, quartz countertops, blue backsplash, glass sheet backsplash, stainless steel appliances, an island and an undermount sink
Example of a mid-sized trendy l-shaped concrete floor and gray floor eat-in kitchen design in Sacramento with flat-panel cabinets, dark wood cabinets, quartz countertops, blue backsplash, glass sheet backsplash, stainless steel appliances, an island and an undermount sink
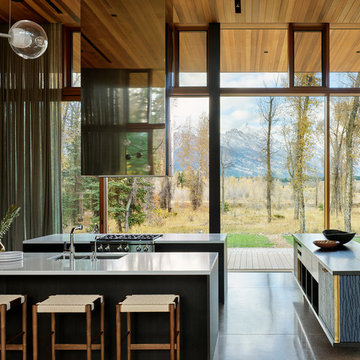
Riverbend's double height kitchen/dining/living area opens in its length to north and south with floor-to-ceiling windows.
Residential architecture and interior design by CLB in Jackson, Wyoming – Bozeman, Montana.

ADU Kitchen with custom cabinetry and large island.
Example of a small trendy single-wall concrete floor and gray floor eat-in kitchen design in Portland with an undermount sink, flat-panel cabinets, light wood cabinets, quartz countertops, gray backsplash, ceramic backsplash, stainless steel appliances, a peninsula and gray countertops
Example of a small trendy single-wall concrete floor and gray floor eat-in kitchen design in Portland with an undermount sink, flat-panel cabinets, light wood cabinets, quartz countertops, gray backsplash, ceramic backsplash, stainless steel appliances, a peninsula and gray countertops

Inspiration for a large contemporary single-wall concrete floor and gray floor eat-in kitchen remodel in Orange County with an undermount sink, flat-panel cabinets, white cabinets, solid surface countertops, paneled appliances, an island, white backsplash and stone slab backsplash
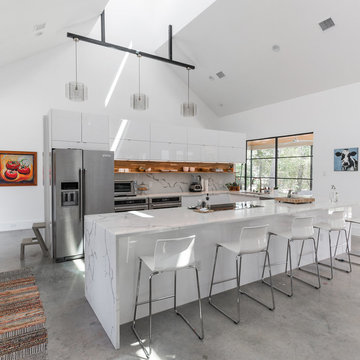
Photography by Fidelis Creative Agency
Example of a trendy u-shaped concrete floor and gray floor kitchen design in Austin with an undermount sink, flat-panel cabinets, white cabinets, white backsplash, stainless steel appliances, a peninsula and white countertops
Example of a trendy u-shaped concrete floor and gray floor kitchen design in Austin with an undermount sink, flat-panel cabinets, white cabinets, white backsplash, stainless steel appliances, a peninsula and white countertops
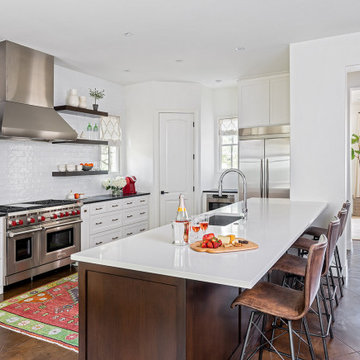
Example of a large transitional l-shaped concrete floor and brown floor eat-in kitchen design in Austin with recessed-panel cabinets, white cabinets, quartz countertops, white backsplash, subway tile backsplash, stainless steel appliances, an island, white countertops and an undermount sink
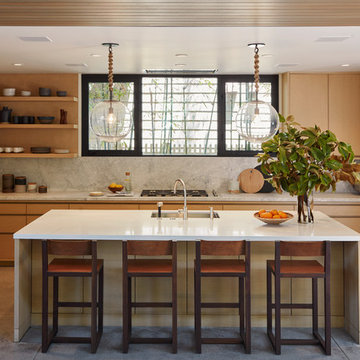
Kitchen - contemporary l-shaped concrete floor and gray floor kitchen idea in Los Angeles with an undermount sink, flat-panel cabinets, medium tone wood cabinets, stainless steel appliances, an island and white countertops
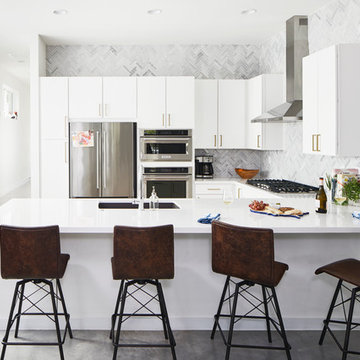
Andrea Calo
Example of a trendy u-shaped concrete floor and gray floor kitchen design in Austin with an undermount sink, flat-panel cabinets, white cabinets, multicolored backsplash and stainless steel appliances
Example of a trendy u-shaped concrete floor and gray floor kitchen design in Austin with an undermount sink, flat-panel cabinets, white cabinets, multicolored backsplash and stainless steel appliances
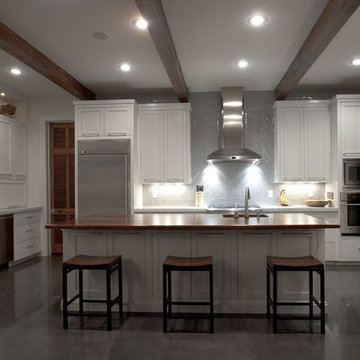
photo - Mitchel Naquin
Enclosed kitchen - large contemporary l-shaped concrete floor enclosed kitchen idea in New Orleans with an undermount sink, shaker cabinets, white cabinets, wood countertops, gray backsplash, ceramic backsplash, stainless steel appliances and an island
Enclosed kitchen - large contemporary l-shaped concrete floor enclosed kitchen idea in New Orleans with an undermount sink, shaker cabinets, white cabinets, wood countertops, gray backsplash, ceramic backsplash, stainless steel appliances and an island

custom reclaimed pine shelves on hidden steel brackets
Fireclay Tile - color 'Jade'
Silestone Blanco City countertops
Schoolhouse Electric Alabax pendants
IKEA cabinets
Leonid Furmansky Photography
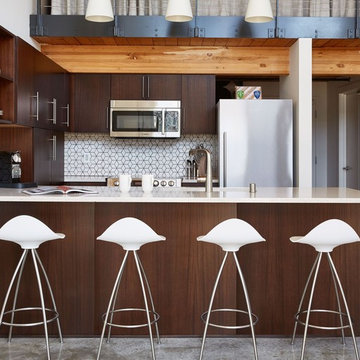
Kitchen - contemporary u-shaped concrete floor and gray floor kitchen idea with an undermount sink, flat-panel cabinets, dark wood cabinets, white backsplash, stainless steel appliances and a peninsula
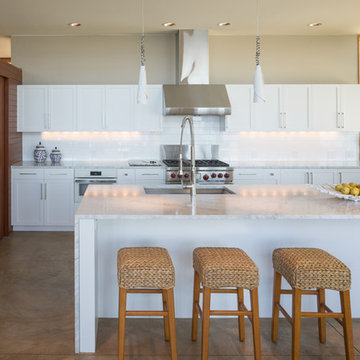
Coates Design Architects Seattle
Lara Swimmer Photography
Fairbank Construction
Open concept kitchen - large contemporary u-shaped concrete floor and beige floor open concept kitchen idea in Seattle with an undermount sink, recessed-panel cabinets, white cabinets, marble countertops, white backsplash, ceramic backsplash, stainless steel appliances, an island and white countertops
Open concept kitchen - large contemporary u-shaped concrete floor and beige floor open concept kitchen idea in Seattle with an undermount sink, recessed-panel cabinets, white cabinets, marble countertops, white backsplash, ceramic backsplash, stainless steel appliances, an island and white countertops
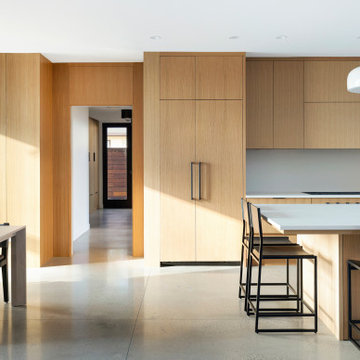
Inspiration for a modern l-shaped concrete floor and gray floor eat-in kitchen remodel in Minneapolis with an undermount sink, flat-panel cabinets, light wood cabinets, quartz countertops, white backsplash, quartz backsplash, paneled appliances, an island and white countertops
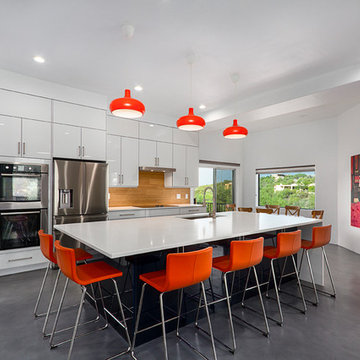
Jeff Volker Photography
Kitchen - contemporary galley concrete floor and gray floor kitchen idea in Other with an undermount sink, flat-panel cabinets, white cabinets, stainless steel appliances, an island and white countertops
Kitchen - contemporary galley concrete floor and gray floor kitchen idea in Other with an undermount sink, flat-panel cabinets, white cabinets, stainless steel appliances, an island and white countertops
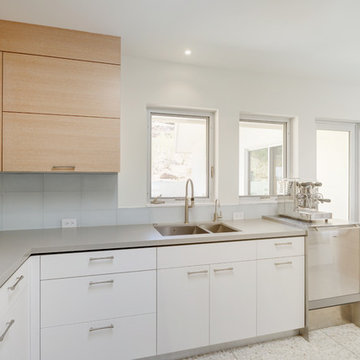
Inspiration for a mid-sized mid-century modern l-shaped concrete floor eat-in kitchen remodel in Phoenix with an undermount sink, flat-panel cabinets, light wood cabinets, quartz countertops, blue backsplash, glass tile backsplash, stainless steel appliances and an island
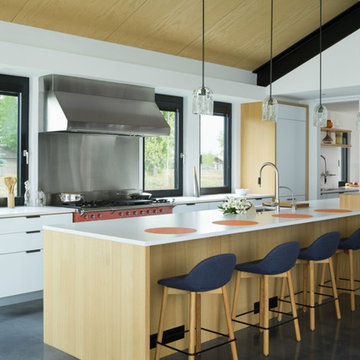
Aaron Kraft
Inspiration for a cottage galley concrete floor and gray floor kitchen remodel in Other with an undermount sink, flat-panel cabinets, white cabinets, colored appliances and an island
Inspiration for a cottage galley concrete floor and gray floor kitchen remodel in Other with an undermount sink, flat-panel cabinets, white cabinets, colored appliances and an island
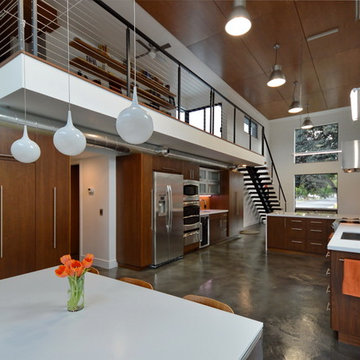
Jeff Jeannette / Jeannette Architects
Open concept kitchen - mid-sized modern l-shaped concrete floor open concept kitchen idea in Orange County with an undermount sink, flat-panel cabinets, dark wood cabinets, solid surface countertops, stainless steel appliances and a peninsula
Open concept kitchen - mid-sized modern l-shaped concrete floor open concept kitchen idea in Orange County with an undermount sink, flat-panel cabinets, dark wood cabinets, solid surface countertops, stainless steel appliances and a peninsula
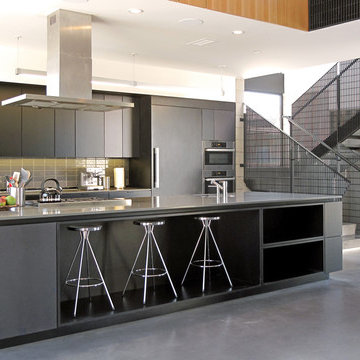
AAA Architecture
Example of a large minimalist single-wall concrete floor open concept kitchen design in San Francisco with an undermount sink, black cabinets, quartzite countertops, gray backsplash, ceramic backsplash, stainless steel appliances, an island and flat-panel cabinets
Example of a large minimalist single-wall concrete floor open concept kitchen design in San Francisco with an undermount sink, black cabinets, quartzite countertops, gray backsplash, ceramic backsplash, stainless steel appliances, an island and flat-panel cabinets
Concrete Floor Kitchen with an Undermount Sink Ideas
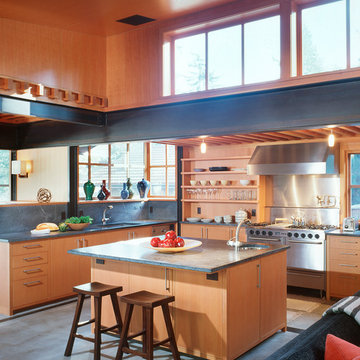
Example of a trendy u-shaped concrete floor and gray floor kitchen design in Seattle with an undermount sink, flat-panel cabinets, medium tone wood cabinets, gray backsplash, stainless steel appliances, an island and gray countertops
3





