Concrete Floor Kitchen with an Undermount Sink Ideas
Sort by:Popular Today
61 - 80 of 9,793 photos
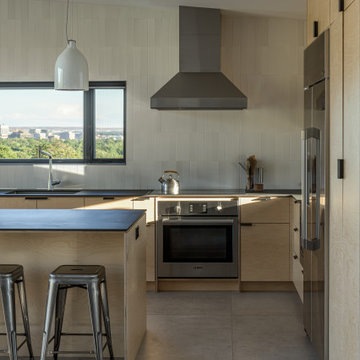
Mid-sized minimalist l-shaped concrete floor, gray floor and vaulted ceiling open concept kitchen photo in Boise with an undermount sink, flat-panel cabinets, light wood cabinets, white backsplash, ceramic backsplash, stainless steel appliances, an island and black countertops
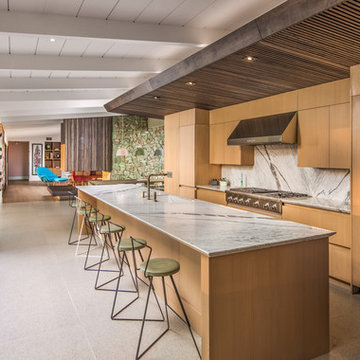
Example of a 1960s galley concrete floor and gray floor kitchen design in Miami with an undermount sink, flat-panel cabinets, medium tone wood cabinets, white backsplash, stone slab backsplash, paneled appliances, an island and white countertops
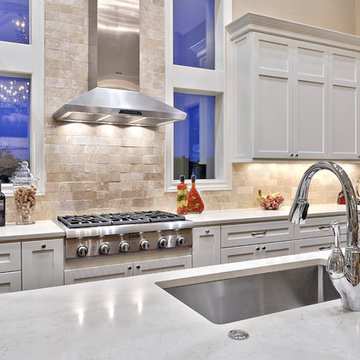
C.L. Fry Photography
Open concept kitchen - large transitional single-wall concrete floor open concept kitchen idea in Austin with an undermount sink, shaker cabinets, white cabinets, quartz countertops, beige backsplash, stone tile backsplash and stainless steel appliances
Open concept kitchen - large transitional single-wall concrete floor open concept kitchen idea in Austin with an undermount sink, shaker cabinets, white cabinets, quartz countertops, beige backsplash, stone tile backsplash and stainless steel appliances
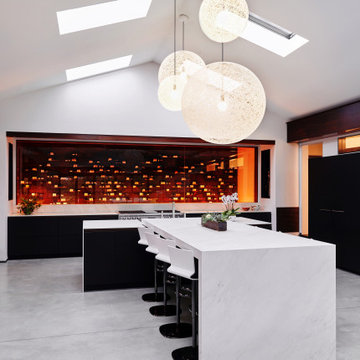
This was a complete interior and exterior renovation of a 6,500sf 1980's single story ranch. The original home had an interior pool that was removed and replace with a widely spacious and highly functioning kitchen. Stunning results with ample amounts of natural light and wide views the surrounding landscape. A lovely place to live.
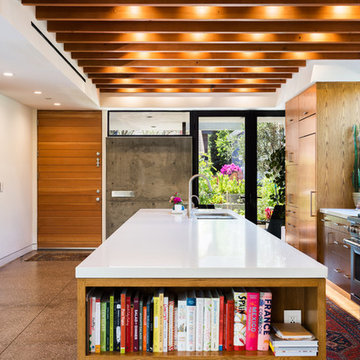
DNA_Photography
Kitchen - contemporary galley concrete floor and gray floor kitchen idea in Los Angeles with an undermount sink, flat-panel cabinets, medium tone wood cabinets, white backsplash, stainless steel appliances, an island and white countertops
Kitchen - contemporary galley concrete floor and gray floor kitchen idea in Los Angeles with an undermount sink, flat-panel cabinets, medium tone wood cabinets, white backsplash, stainless steel appliances, an island and white countertops
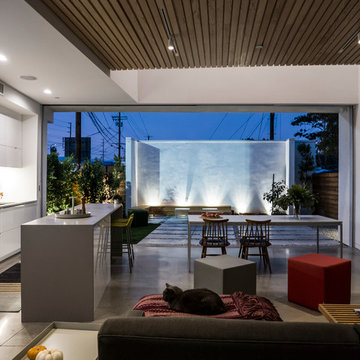
L+A House by Aleksander Tamm-Seitz | Palimpost Architects. Open floor plan living, dining, and kitchen space. Multi-panel glass door open to backyard. Exterior wall base lighting to wash wall face with light.
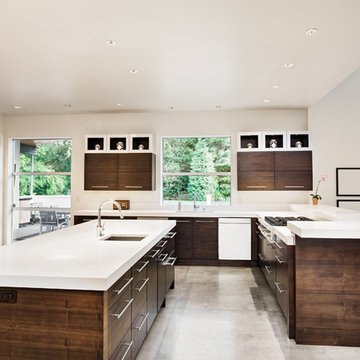
Example of a mid-sized minimalist l-shaped concrete floor and gray floor open concept kitchen design in Los Angeles with an undermount sink, flat-panel cabinets, dark wood cabinets, solid surface countertops, white appliances, an island and white countertops
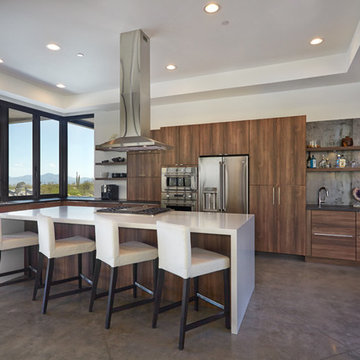
Example of a large 1950s l-shaped concrete floor eat-in kitchen design in Phoenix with an undermount sink, flat-panel cabinets, dark wood cabinets, quartz countertops, metallic backsplash, metal backsplash, stainless steel appliances and an island
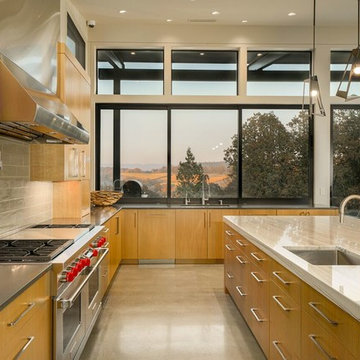
Inspiration for a contemporary l-shaped concrete floor and gray floor kitchen remodel in Portland with an undermount sink, flat-panel cabinets, medium tone wood cabinets, gray backsplash, subway tile backsplash, stainless steel appliances, an island and gray countertops
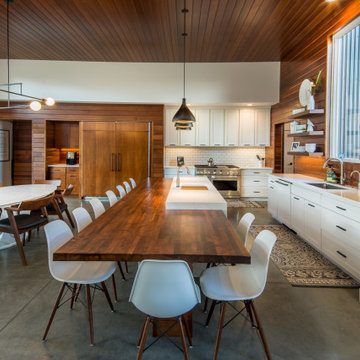
Inspiration for a large contemporary l-shaped concrete floor and gray floor eat-in kitchen remodel in Other with an undermount sink, white backsplash, wood backsplash, an island, white countertops, shaker cabinets, white cabinets and stainless steel appliances
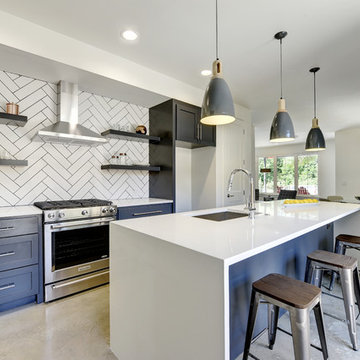
Eat-in kitchen - small modern single-wall concrete floor eat-in kitchen idea in Austin with an undermount sink, shaker cabinets, blue cabinets, solid surface countertops, white backsplash, ceramic backsplash, stainless steel appliances and an island
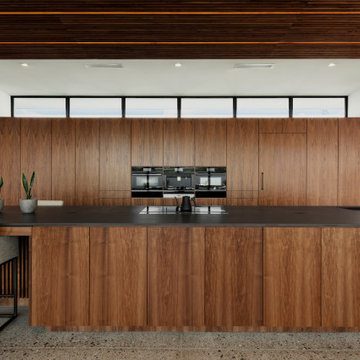
Photo by Roehner + Ryan
Example of a southwest galley concrete floor open concept kitchen design in Phoenix with an undermount sink, flat-panel cabinets, dark wood cabinets, quartz countertops, paneled appliances, an island and black countertops
Example of a southwest galley concrete floor open concept kitchen design in Phoenix with an undermount sink, flat-panel cabinets, dark wood cabinets, quartz countertops, paneled appliances, an island and black countertops
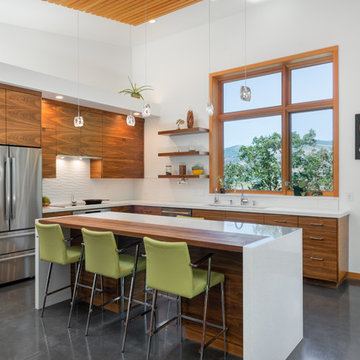
Open concept living.
Example of a mid-sized trendy l-shaped concrete floor and gray floor eat-in kitchen design in Other with an undermount sink, medium tone wood cabinets, white backsplash, stainless steel appliances, an island, white countertops, flat-panel cabinets and ceramic backsplash
Example of a mid-sized trendy l-shaped concrete floor and gray floor eat-in kitchen design in Other with an undermount sink, medium tone wood cabinets, white backsplash, stainless steel appliances, an island, white countertops, flat-panel cabinets and ceramic backsplash

Example of a large trendy l-shaped concrete floor and gray floor kitchen design in Phoenix with an undermount sink, flat-panel cabinets, medium tone wood cabinets, quartz countertops, white backsplash, ceramic backsplash, stainless steel appliances, an island and white countertops
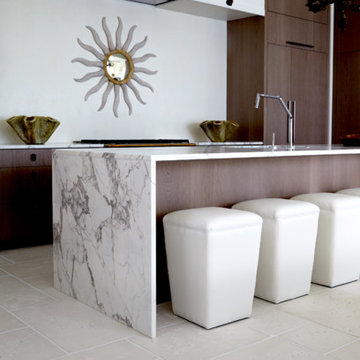
Example of a mid-sized trendy galley concrete floor enclosed kitchen design in Miami with flat-panel cabinets, dark wood cabinets, marble countertops, an island, an undermount sink and paneled appliances
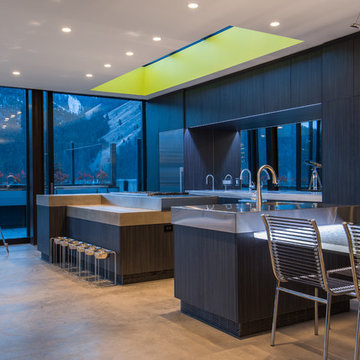
Tory Taglio Photo
Example of a minimalist galley concrete floor open concept kitchen design in Boise with an undermount sink, flat-panel cabinets, black cabinets, concrete countertops, mirror backsplash, stainless steel appliances and two islands
Example of a minimalist galley concrete floor open concept kitchen design in Boise with an undermount sink, flat-panel cabinets, black cabinets, concrete countertops, mirror backsplash, stainless steel appliances and two islands
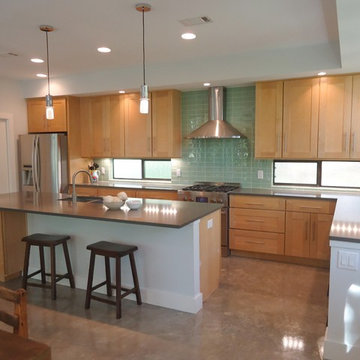
© 2014 H2 Architecture Studio
Inspiration for a large modern single-wall concrete floor open concept kitchen remodel in Austin with an undermount sink, shaker cabinets, light wood cabinets, solid surface countertops, green backsplash, glass tile backsplash, stainless steel appliances and an island
Inspiration for a large modern single-wall concrete floor open concept kitchen remodel in Austin with an undermount sink, shaker cabinets, light wood cabinets, solid surface countertops, green backsplash, glass tile backsplash, stainless steel appliances and an island
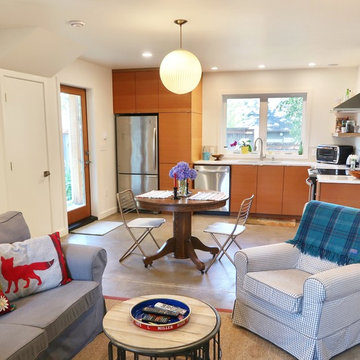
Example of a small eclectic l-shaped concrete floor and gray floor open concept kitchen design in Portland with an undermount sink, flat-panel cabinets, medium tone wood cabinets, quartzite countertops, gray backsplash, ceramic backsplash, stainless steel appliances and no island
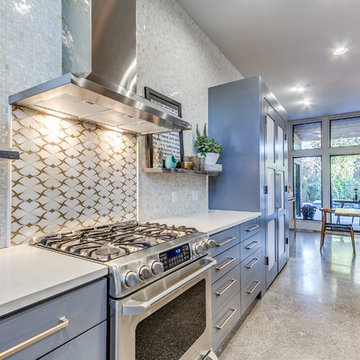
Mid-sized transitional l-shaped concrete floor eat-in kitchen photo in Nashville with an undermount sink, flat-panel cabinets, gray cabinets, quartzite countertops, gray backsplash, stone slab backsplash, stainless steel appliances and an island
Concrete Floor Kitchen with an Undermount Sink Ideas
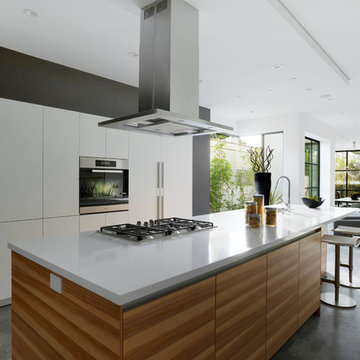
addet madan Design
Large trendy l-shaped concrete floor eat-in kitchen photo in Los Angeles with an undermount sink, flat-panel cabinets, white cabinets, solid surface countertops, stainless steel appliances and an island
Large trendy l-shaped concrete floor eat-in kitchen photo in Los Angeles with an undermount sink, flat-panel cabinets, white cabinets, solid surface countertops, stainless steel appliances and an island
4





