Concrete Floor Kitchen with an Undermount Sink Ideas
Refine by:
Budget
Sort by:Popular Today
21 - 40 of 9,793 photos
Item 1 of 3

Inspiration for a huge contemporary l-shaped concrete floor and beige floor open concept kitchen remodel in Los Angeles with an undermount sink, flat-panel cabinets, gray cabinets, solid surface countertops, white backsplash, ceramic backsplash, stainless steel appliances and two islands

Paul Bardagjy
Inspiration for a mid-sized country u-shaped concrete floor open concept kitchen remodel in Austin with an undermount sink, flat-panel cabinets, white cabinets, white backsplash, stainless steel appliances, an island, solid surface countertops, porcelain backsplash and white countertops
Inspiration for a mid-sized country u-shaped concrete floor open concept kitchen remodel in Austin with an undermount sink, flat-panel cabinets, white cabinets, white backsplash, stainless steel appliances, an island, solid surface countertops, porcelain backsplash and white countertops
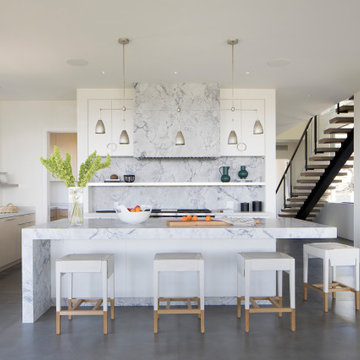
Inspiration for a modern concrete floor and gray floor kitchen remodel in San Francisco with an undermount sink, flat-panel cabinets, light wood cabinets and an island

John Granen
Example of a mid-sized trendy galley concrete floor and gray floor open concept kitchen design in Seattle with an undermount sink, flat-panel cabinets, medium tone wood cabinets, quartz countertops, white backsplash, stone slab backsplash, stainless steel appliances and an island
Example of a mid-sized trendy galley concrete floor and gray floor open concept kitchen design in Seattle with an undermount sink, flat-panel cabinets, medium tone wood cabinets, quartz countertops, white backsplash, stone slab backsplash, stainless steel appliances and an island

the new kitchen features maple cabinetry and steel + slatted wood center island, open to the great room beyond.
jimmy cheng photography
Open concept kitchen - large contemporary u-shaped concrete floor open concept kitchen idea in Orange County with an undermount sink, flat-panel cabinets, light wood cabinets, quartz countertops, white backsplash, stainless steel appliances and an island
Open concept kitchen - large contemporary u-shaped concrete floor open concept kitchen idea in Orange County with an undermount sink, flat-panel cabinets, light wood cabinets, quartz countertops, white backsplash, stainless steel appliances and an island
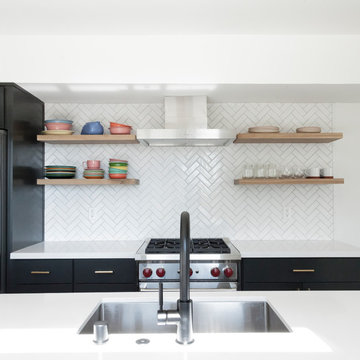
Dark gray flat panel cabinets and peninsula. Silestone countertop and (fireclay) tile backsplash in a herringbone pattern create an open contemporary kitchen with a view of the mountains beyond. Don't forget the solid white oak shelving!

The brick found in the backsplash and island was chosen for its sympathetic materiality that is forceful enough to blend in with the native steel, while the bold, fine grain Zebra wood cabinetry coincides nicely with the concrete floors without being too ostentatious.
Photo Credit: Mark Woods
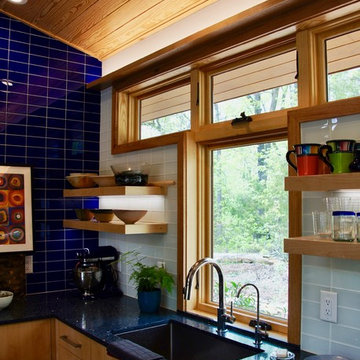
Photographs by Sophie Piesse
Open concept kitchen - small contemporary l-shaped concrete floor and gray floor open concept kitchen idea in Raleigh with an undermount sink, flat-panel cabinets, medium tone wood cabinets, recycled glass countertops, black backsplash, glass tile backsplash, stainless steel appliances and no island
Open concept kitchen - small contemporary l-shaped concrete floor and gray floor open concept kitchen idea in Raleigh with an undermount sink, flat-panel cabinets, medium tone wood cabinets, recycled glass countertops, black backsplash, glass tile backsplash, stainless steel appliances and no island
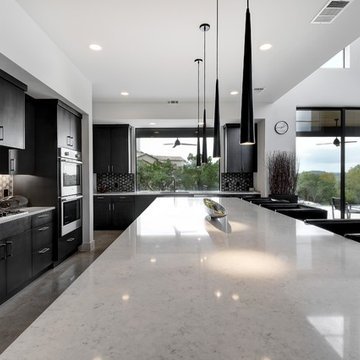
Large trendy u-shaped concrete floor and gray floor open concept kitchen photo in Austin with an undermount sink, flat-panel cabinets, dark wood cabinets, quartz countertops, multicolored backsplash, mosaic tile backsplash, stainless steel appliances, an island and white countertops
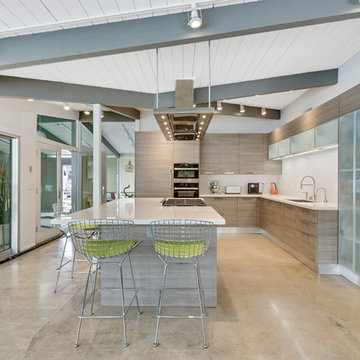
Example of a mid-century modern l-shaped concrete floor and gray floor kitchen design in Orange County with an undermount sink, flat-panel cabinets, paneled appliances, an island, white countertops, gray cabinets, white backsplash and stone slab backsplash
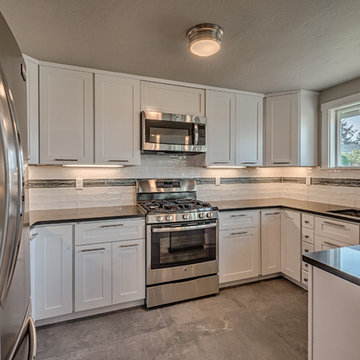
Whole home remodel on a budget
Eat-in kitchen - small scandinavian u-shaped concrete floor eat-in kitchen idea in Seattle with an undermount sink, shaker cabinets, white cabinets, quartz countertops, white backsplash, ceramic backsplash, stainless steel appliances and no island
Eat-in kitchen - small scandinavian u-shaped concrete floor eat-in kitchen idea in Seattle with an undermount sink, shaker cabinets, white cabinets, quartz countertops, white backsplash, ceramic backsplash, stainless steel appliances and no island

Art Gray
Open concept kitchen - small contemporary single-wall concrete floor and gray floor open concept kitchen idea in Los Angeles with an undermount sink, flat-panel cabinets, gray cabinets, metallic backsplash, paneled appliances, solid surface countertops and gray countertops
Open concept kitchen - small contemporary single-wall concrete floor and gray floor open concept kitchen idea in Los Angeles with an undermount sink, flat-panel cabinets, gray cabinets, metallic backsplash, paneled appliances, solid surface countertops and gray countertops
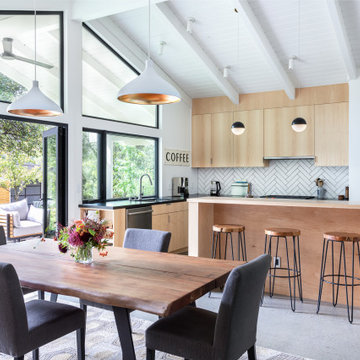
Inspiration for a 1960s l-shaped concrete floor and gray floor eat-in kitchen remodel in Sacramento with an undermount sink, flat-panel cabinets, light wood cabinets, white backsplash, stainless steel appliances, an island and black countertops
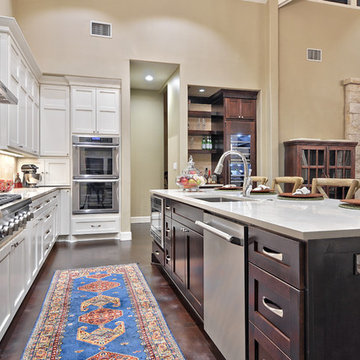
The kitchen island/bar compliments wine storage/wet bar with dark brown stained wood cabinets and stainless steel appliances, while the white Silestone countertops match the adjacent white shaker cabinets.
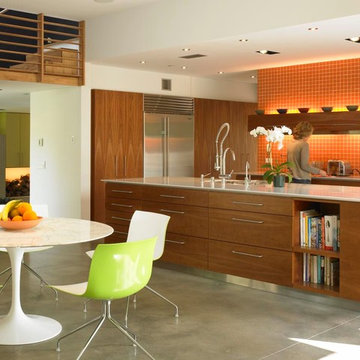
Eat-in kitchen - 1960s concrete floor eat-in kitchen idea in Los Angeles with an undermount sink, flat-panel cabinets, medium tone wood cabinets, orange backsplash, stainless steel appliances and an island
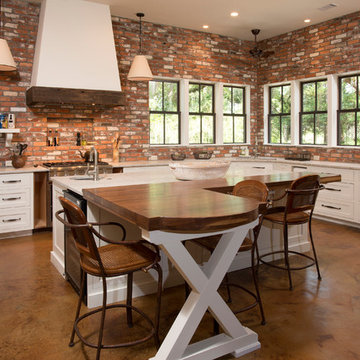
Example of a large beach style l-shaped concrete floor eat-in kitchen design in Charleston with an undermount sink, recessed-panel cabinets, white cabinets, granite countertops, multicolored backsplash, stainless steel appliances and an island
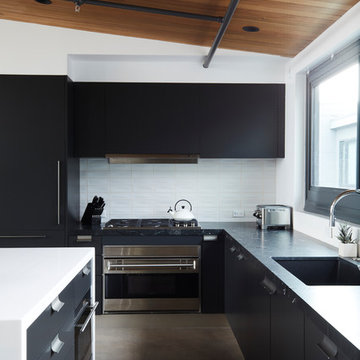
Nicole Franzen
Trendy l-shaped concrete floor and gray floor kitchen photo in San Francisco with an undermount sink, flat-panel cabinets, white backsplash, stainless steel appliances and an island
Trendy l-shaped concrete floor and gray floor kitchen photo in San Francisco with an undermount sink, flat-panel cabinets, white backsplash, stainless steel appliances and an island
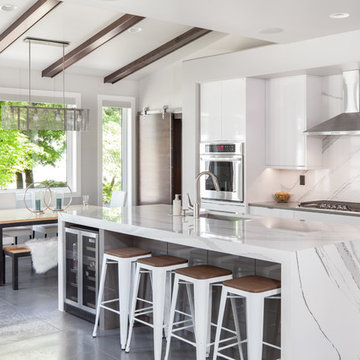
Inspiration for a contemporary galley concrete floor and gray floor eat-in kitchen remodel in Other with an undermount sink, flat-panel cabinets, white cabinets, white backsplash, stone slab backsplash, stainless steel appliances and an island

Inspiration for a mid-sized 1950s l-shaped concrete floor, gray floor and wood ceiling open concept kitchen remodel in San Francisco with an undermount sink, flat-panel cabinets, medium tone wood cabinets, wood countertops, white backsplash, subway tile backsplash, black appliances, an island and brown countertops
Concrete Floor Kitchen with an Undermount Sink Ideas

GE appliances answer real-life needs. Define trends. Simplify routines. And upgrade the look and feel of the living space. Through ingenuity and innovation, next generation features are solving real-life needs. With a forward-thinking tradition that spans over 100 years, today’s GE appliances sync perfectly with the modern lifestyle.
2





