Contemporary Living Room with a Standard Fireplace Ideas
Refine by:
Budget
Sort by:Popular Today
21 - 40 of 33,016 photos
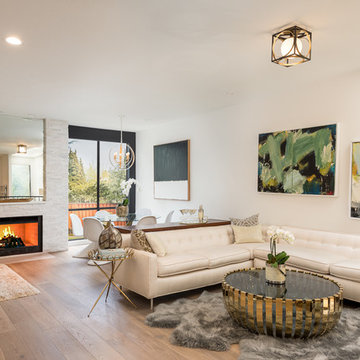
Open floor plan, hardwood floors
Living room - large contemporary open concept medium tone wood floor and brown floor living room idea in Dallas with white walls, a standard fireplace and a stone fireplace
Living room - large contemporary open concept medium tone wood floor and brown floor living room idea in Dallas with white walls, a standard fireplace and a stone fireplace

Photographer: Terri Glanger
Example of a trendy open concept medium tone wood floor and orange floor living room design in Dallas with yellow walls, no tv, a standard fireplace and a concrete fireplace
Example of a trendy open concept medium tone wood floor and orange floor living room design in Dallas with yellow walls, no tv, a standard fireplace and a concrete fireplace

Living room - large contemporary open concept and formal medium tone wood floor living room idea in Salt Lake City with a standard fireplace, a stone fireplace, white walls and no tv

The great room plan features walls of glass to enjoy the mountain views beyond from the living, dining or kitchen spaces. The cabinetry is a combination of white paint and stained oak, while natural fir beams add warmth at the ceiling. Hubbardton forge pendant lights a warm glow over the custom furnishings.
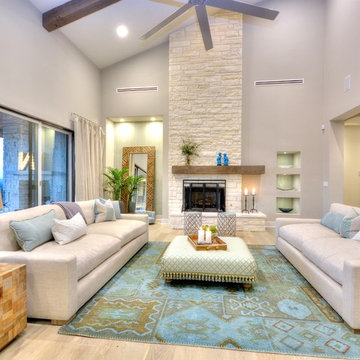
Vaulted ceiling and thoughtful niches add to the architectural drama of the home.
Trendy light wood floor living room photo in Austin with beige walls, a standard fireplace and a stone fireplace
Trendy light wood floor living room photo in Austin with beige walls, a standard fireplace and a stone fireplace

This living room is layered with classic modern pieces and vintage asian accents. The natural light floods through the open plan. Photo by Whit Preston
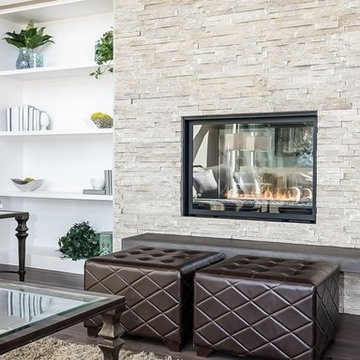
Mid-sized trendy formal and open concept dark wood floor living room photo in St Louis with beige walls, a standard fireplace, a stone fireplace and no tv
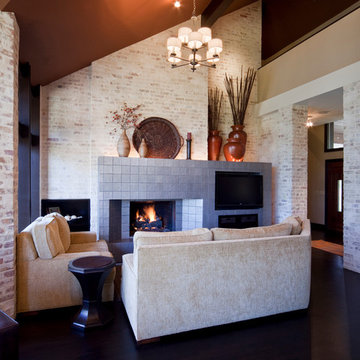
JSO Services, Buxton Kubik Dodd
Living room - contemporary living room idea in Kansas City with a standard fireplace and a tile fireplace
Living room - contemporary living room idea in Kansas City with a standard fireplace and a tile fireplace
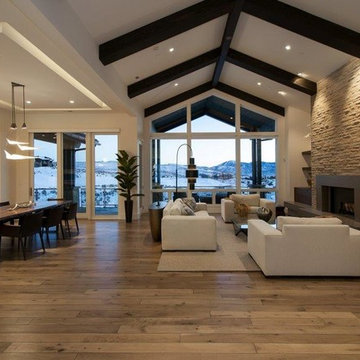
Large trendy formal and open concept medium tone wood floor living room photo in Salt Lake City with white walls, a standard fireplace, a stone fireplace and no tv
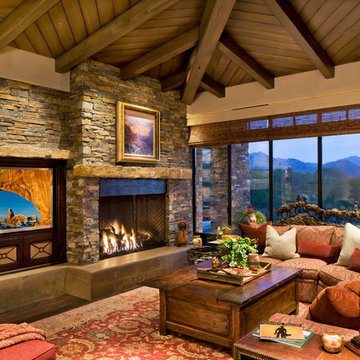
Contemporary living room with built-in media center, stone fireplace, and dark hardwood floors.
Architect: Urban Design Associates
Builder: Manship Builders
Interior Designer: Billi Springer
Photographer: Thompson Photographic
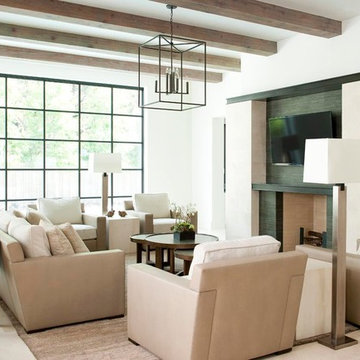
Tatum Brown Custom Homes
{Photo credit: Danny Piassick}
{Architectural credit: Enrique Montenegro of Stocker Hoesterey Montenegro Architects}
Inspiration for a contemporary open concept living room remodel in Dallas with white walls, a standard fireplace, a stone fireplace and a wall-mounted tv
Inspiration for a contemporary open concept living room remodel in Dallas with white walls, a standard fireplace, a stone fireplace and a wall-mounted tv

Architecture by Bosworth Hoedemaker
& Garret Cord Werner. Interior design by Garret Cord Werner.
Living room - mid-sized contemporary formal and open concept brown floor living room idea in Seattle with brown walls, a standard fireplace, a stone fireplace and no tv
Living room - mid-sized contemporary formal and open concept brown floor living room idea in Seattle with brown walls, a standard fireplace, a stone fireplace and no tv

The two-story great room features custom modern fireplace and modern chandelier. Voluptuous windows let in the beautiful PNW light.
Example of a large trendy open concept medium tone wood floor and beige floor living room design in Seattle with white walls, a standard fireplace, a wall-mounted tv and a stone fireplace
Example of a large trendy open concept medium tone wood floor and beige floor living room design in Seattle with white walls, a standard fireplace, a wall-mounted tv and a stone fireplace

Inspiration for a mid-sized contemporary formal and enclosed living room remodel in San Francisco with white walls, a standard fireplace, a metal fireplace and a concealed tv

Living room - large contemporary open concept light wood floor and exposed beam living room idea in Grand Rapids with white walls, a standard fireplace and a concrete fireplace

Circles of many hues, some striped, some color-blocked, in a crisp grid on a neutral ground, are fun yet work in a wide range of settings. This kind of rug easily ties together all the colors of a room, or adds pop in a neutral scheme. The circles are both loop and pile, against a loop ground, and there are hints of rayon in the wool circles, giving them a bit of a sheen and adding to the textural variation. You’ll find an autumnal palette of golden Dijon, ripe Bittersweet, spiced Paprika and warm Mushroom brown running throughout this collection. Also featuring Camden Sofa and Madison Chair with ottoman in our Cascade fabric.

The Mazama house is located in the Methow Valley of Washington State, a secluded mountain valley on the eastern edge of the North Cascades, about 200 miles northeast of Seattle.
The house has been carefully placed in a copse of trees at the easterly end of a large meadow. Two major building volumes indicate the house organization. A grounded 2-story bedroom wing anchors a raised living pavilion that is lifted off the ground by a series of exposed steel columns. Seen from the access road, the large meadow in front of the house continues right under the main living space, making the living pavilion into a kind of bridge structure spanning over the meadow grass, with the house touching the ground lightly on six steel columns. The raised floor level provides enhanced views as well as keeping the main living level well above the 3-4 feet of winter snow accumulation that is typical for the upper Methow Valley.
To further emphasize the idea of lightness, the exposed wood structure of the living pavilion roof changes pitch along its length, so the roof warps upward at each end. The interior exposed wood beams appear like an unfolding fan as the roof pitch changes. The main interior bearing columns are steel with a tapered “V”-shape, recalling the lightness of a dancer.
The house reflects the continuing FINNE investigation into the idea of crafted modernism, with cast bronze inserts at the front door, variegated laser-cut steel railing panels, a curvilinear cast-glass kitchen counter, waterjet-cut aluminum light fixtures, and many custom furniture pieces. The house interior has been designed to be completely integral with the exterior. The living pavilion contains more than twelve pieces of custom furniture and lighting, creating a totality of the designed environment that recalls the idea of Gesamtkunstverk, as seen in the work of Josef Hoffman and the Viennese Secessionist movement in the early 20th century.
The house has been designed from the start as a sustainable structure, with 40% higher insulation values than required by code, radiant concrete slab heating, efficient natural ventilation, large amounts of natural lighting, water-conserving plumbing fixtures, and locally sourced materials. Windows have high-performance LowE insulated glazing and are equipped with concealed shades. A radiant hydronic heat system with exposed concrete floors allows lower operating temperatures and higher occupant comfort levels. The concrete slabs conserve heat and provide great warmth and comfort for the feet.
Deep roof overhangs, built-in shades and high operating clerestory windows are used to reduce heat gain in summer months. During the winter, the lower sun angle is able to penetrate into living spaces and passively warm the exposed concrete floor. Low VOC paints and stains have been used throughout the house. The high level of craft evident in the house reflects another key principle of sustainable design: build it well and make it last for many years!
Photo by Benjamin Benschneider

Large modern style Living Room featuring a black tile, floor to ceiling fireplace. Plenty of seating on this white sectional sofa and 2 side chairs. Two pairs of floor to ceiling sliding glass doors open onto the back patio and pool area for the ultimate indoor outdoor lifestyle.

Example of a large trendy open concept light wood floor living room design in Richmond with beige walls, a standard fireplace, a tile fireplace and a wall-mounted tv
Contemporary Living Room with a Standard Fireplace Ideas

Living room - contemporary open concept light wood floor and beige floor living room idea in Portland with white walls, a standard fireplace and a concealed tv
2





