Contemporary Slate Floor Laundry Room Ideas
Refine by:
Budget
Sort by:Popular Today
21 - 40 of 82 photos
Item 1 of 3

Inspiration for a mid-sized contemporary single-wall slate floor and brown floor dedicated laundry room remodel in Portland with an undermount sink, flat-panel cabinets, gray cabinets, white walls, a side-by-side washer/dryer and gray countertops
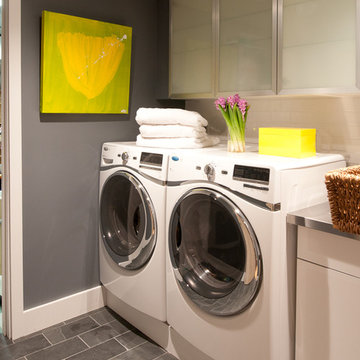
Since the husband does the laundry, we had to give him a laundry room that made him want to complete his chores. We paid attention to every detail, including customizing the height of the washer and dryer to fit his 6 foot 4 frame. Slate tile floors with radiant heat make it an inviting space.
Photos by Denise Davies
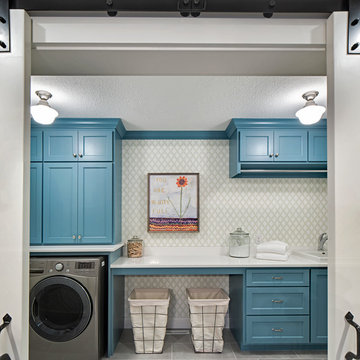
Landmark Photography
Inspiration for a huge contemporary single-wall slate floor dedicated laundry room remodel in Minneapolis with blue cabinets, a side-by-side washer/dryer, a drop-in sink, shaker cabinets, marble countertops and gray walls
Inspiration for a huge contemporary single-wall slate floor dedicated laundry room remodel in Minneapolis with blue cabinets, a side-by-side washer/dryer, a drop-in sink, shaker cabinets, marble countertops and gray walls
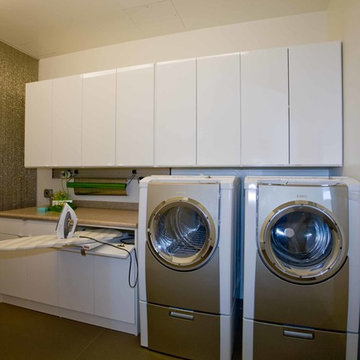
Laundry room - contemporary slate floor laundry room idea in Los Angeles with flat-panel cabinets, white cabinets, laminate countertops, white walls and a side-by-side washer/dryer
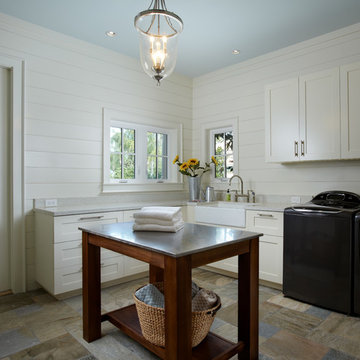
Sargent Photography
Dedicated laundry room - large contemporary slate floor dedicated laundry room idea in Tampa with a farmhouse sink, shaker cabinets, white cabinets, white walls and a side-by-side washer/dryer
Dedicated laundry room - large contemporary slate floor dedicated laundry room idea in Tampa with a farmhouse sink, shaker cabinets, white cabinets, white walls and a side-by-side washer/dryer

Photos by Kaity
Inspiration for a mid-sized contemporary galley slate floor dedicated laundry room remodel in Grand Rapids with flat-panel cabinets, quartz countertops, a side-by-side washer/dryer, orange cabinets and white walls
Inspiration for a mid-sized contemporary galley slate floor dedicated laundry room remodel in Grand Rapids with flat-panel cabinets, quartz countertops, a side-by-side washer/dryer, orange cabinets and white walls

Laundry room with shaker white cabinets, black countertop, honeycomb tile backsplash and plenty of storage.
Example of a mid-sized trendy single-wall slate floor and gray floor dedicated laundry room design in Los Angeles with an undermount sink, shaker cabinets, white cabinets, solid surface countertops, white walls, a side-by-side washer/dryer and gray countertops
Example of a mid-sized trendy single-wall slate floor and gray floor dedicated laundry room design in Los Angeles with an undermount sink, shaker cabinets, white cabinets, solid surface countertops, white walls, a side-by-side washer/dryer and gray countertops
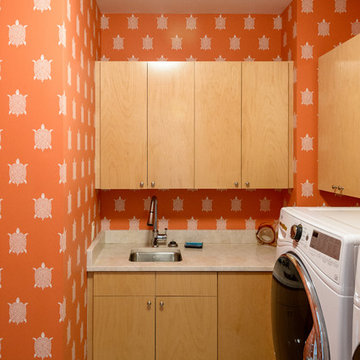
Gotta love the turtle wallpaper - again perfect for an island retreat on Hilton Head Island, known for its annual nesting sea turtles. The laundry room countertop is a natural Quartzite, called Taj Mahal and we have a natural slate floor. How bright and cheery!
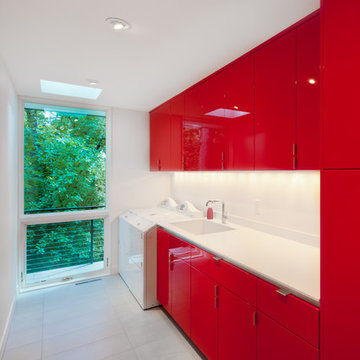
Inspiration for a large contemporary single-wall slate floor and gray floor dedicated laundry room remodel in Orange County with an undermount sink, flat-panel cabinets, red cabinets, quartzite countertops, white walls and a side-by-side washer/dryer
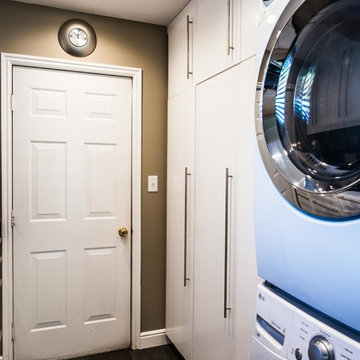
Mid-sized trendy single-wall slate floor and black floor laundry room photo in Salt Lake City with flat-panel cabinets, white cabinets and solid surface countertops

Large trendy galley slate floor, wood ceiling and wood wall utility room photo in Other with a drop-in sink, flat-panel cabinets, light wood cabinets, concrete countertops, wood backsplash, a stacked washer/dryer and gray countertops
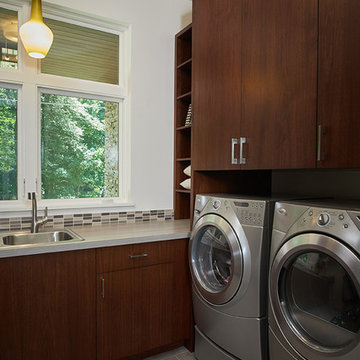
Builder: Mike Schaap Builders
Photographer: Ashley Avila Photography
Both chic and sleek, this streamlined Art Modern-influenced home is the equivalent of a work of contemporary sculpture and includes many of the features of this cutting-edge style, including a smooth wall surface, horizontal lines, a flat roof and an enduring asymmetrical appeal. Updated amenities include large windows on both stories with expansive views that make it perfect for lakefront lots, with stone accents, floor plan and overall design that are anything but traditional.
Inside, the floor plan is spacious and airy. The 2,200-square foot first level features an open plan kitchen and dining area, a large living room with two story windows, a convenient laundry room and powder room and an inviting screened in porch that measures almost 400 square feet perfect for reading or relaxing. The three-car garage is also oversized, with almost 1,000 square feet of storage space. The other levels are equally roomy, with almost 2,000 square feet of living space in the lower level, where a family room with 10-foot ceilings, guest bedroom and bath, game room with shuffleboard and billiards are perfect for entertaining. Upstairs, the second level has more than 2,100 square feet and includes a large master bedroom suite complete with a spa-like bath with double vanity, a playroom and two additional family bedrooms with baths.

This spacious laundry room/mudroom is conveniently located adjacent to the kitchen.
Example of a mid-sized trendy single-wall slate floor and black floor utility room design in Columbus with white cabinets, beige walls, a stacked washer/dryer, black countertops, recessed-panel cabinets and an undermount sink
Example of a mid-sized trendy single-wall slate floor and black floor utility room design in Columbus with white cabinets, beige walls, a stacked washer/dryer, black countertops, recessed-panel cabinets and an undermount sink
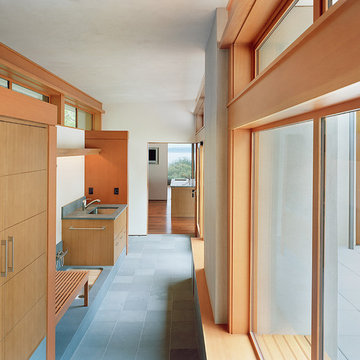
Benjamin Benschneider
Inspiration for a large contemporary single-wall slate floor utility room remodel in Seattle with an undermount sink, flat-panel cabinets, medium tone wood cabinets and white walls
Inspiration for a large contemporary single-wall slate floor utility room remodel in Seattle with an undermount sink, flat-panel cabinets, medium tone wood cabinets and white walls
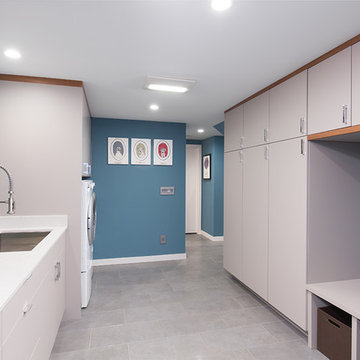
Architect: Lisa Kennan-Meyer Architects
GC: Uniplex Construction
Photography: Cleary O'Farrell Photography
Laundry room - large contemporary galley slate floor and gray floor laundry room idea in Seattle with an undermount sink, flat-panel cabinets, gray cabinets, quartz countertops, blue walls and a side-by-side washer/dryer
Laundry room - large contemporary galley slate floor and gray floor laundry room idea in Seattle with an undermount sink, flat-panel cabinets, gray cabinets, quartz countertops, blue walls and a side-by-side washer/dryer
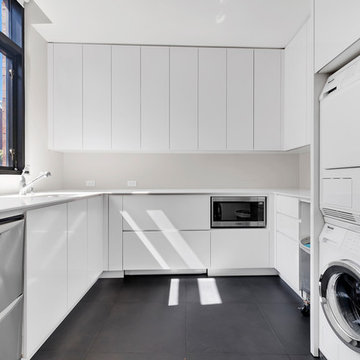
H5
Inspiration for a mid-sized contemporary u-shaped gray floor and slate floor dedicated laundry room remodel in New York with white cabinets, white walls, a stacked washer/dryer, white countertops, an undermount sink, flat-panel cabinets and solid surface countertops
Inspiration for a mid-sized contemporary u-shaped gray floor and slate floor dedicated laundry room remodel in New York with white cabinets, white walls, a stacked washer/dryer, white countertops, an undermount sink, flat-panel cabinets and solid surface countertops
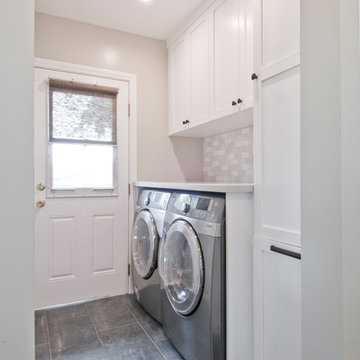
Avesha Michael
Inspiration for a mid-sized contemporary l-shaped slate floor and gray floor laundry room remodel in Los Angeles with an undermount sink, shaker cabinets, white cabinets, quartzite countertops, white backsplash, porcelain backsplash and white countertops
Inspiration for a mid-sized contemporary l-shaped slate floor and gray floor laundry room remodel in Los Angeles with an undermount sink, shaker cabinets, white cabinets, quartzite countertops, white backsplash, porcelain backsplash and white countertops
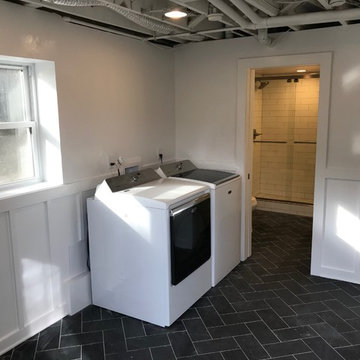
Inspiration for a mid-sized contemporary slate floor and black floor laundry room remodel in Other with white walls and a side-by-side washer/dryer
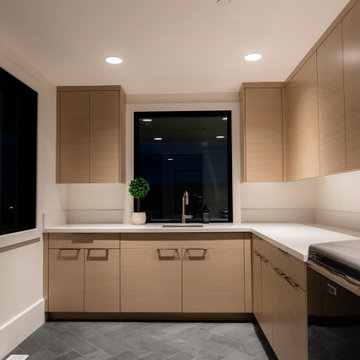
Mid-sized trendy l-shaped slate floor and black floor dedicated laundry room photo in Salt Lake City with an undermount sink, flat-panel cabinets, light wood cabinets, quartz countertops, white backsplash, quartz backsplash, white walls, a side-by-side washer/dryer and white countertops
Contemporary Slate Floor Laundry Room Ideas
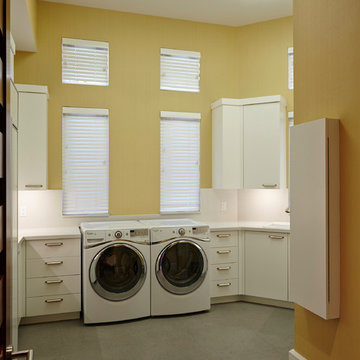
The laundry room allows ample space to complete any task large or small.
Inspiration for a huge contemporary galley slate floor dedicated laundry room remodel in Miami with a drop-in sink, flat-panel cabinets, white cabinets, quartz countertops, yellow walls and a side-by-side washer/dryer
Inspiration for a huge contemporary galley slate floor dedicated laundry room remodel in Miami with a drop-in sink, flat-panel cabinets, white cabinets, quartz countertops, yellow walls and a side-by-side washer/dryer
2





