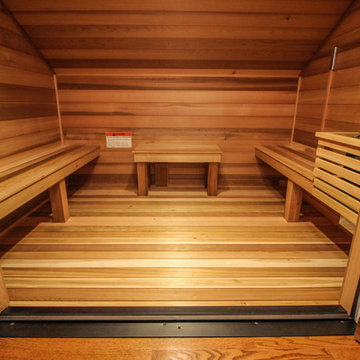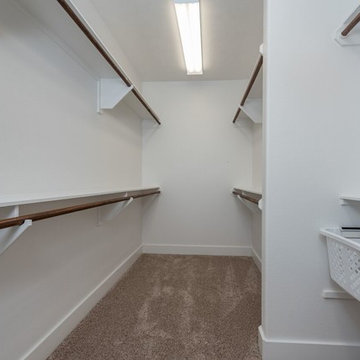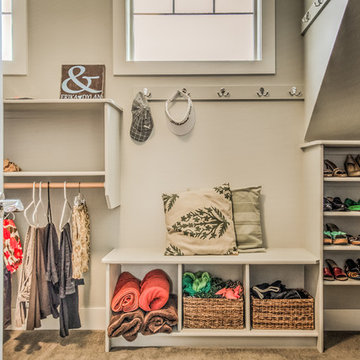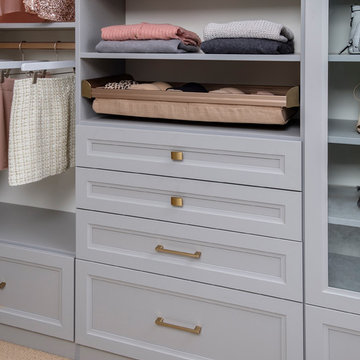Craftsman Closet Ideas
Refine by:
Budget
Sort by:Popular Today
21 - 40 of 388 photos
Item 1 of 3
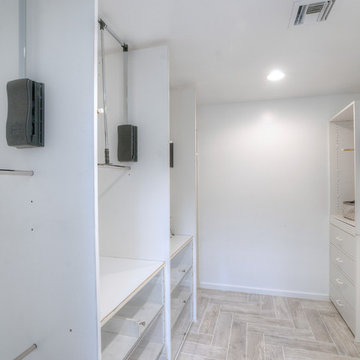
High end patio home completely remodeled in the heart of McCormick Ranch! This 2 bdrm, 2.5 bath with den has been remodeled with the highest standards. The French Country kitchen has been updated with custom white glazed cabinets, marble counter tops, a paneled sub zero refrigerator, stainless steel appliances and a wonderful breakfast bar that opens to the great room. The great room is complemented with a large fireplace, floor to ceiling windows which are all shaded by plantation shutters. The large master suite includes a sitting. The master bath includes custom white glazed cabinets, marble counter tops, an oversized custom dual walk in shower and its own water closet. All new 6 inch hand scraped hardwood floors have been added to all the main living areas. The beams were stained to match the color of the wood floor. Nothing was untouched. Welcome Home!
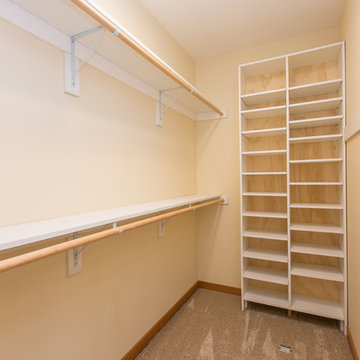
Example of a small arts and crafts gender-neutral carpeted walk-in closet design in Portland with open cabinets and white cabinets
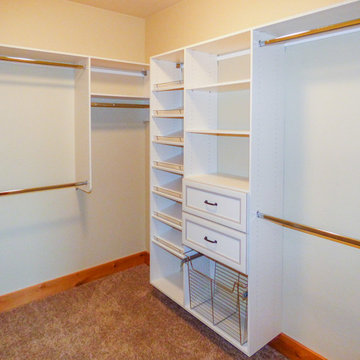
Walk-in closet with built-in shelving.
Big Sky Builders of Montana, Inc.
Example of a mid-sized arts and crafts carpeted walk-in closet design in Other with white cabinets
Example of a mid-sized arts and crafts carpeted walk-in closet design in Other with white cabinets
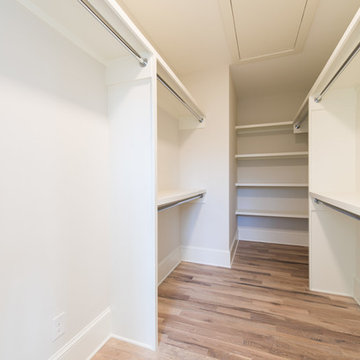
Example of a mid-sized arts and crafts light wood floor and beige floor walk-in closet design in Charlotte
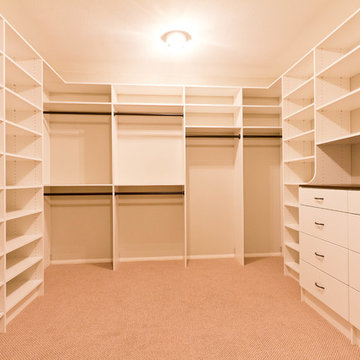
Example of a mid-sized arts and crafts carpeted and beige floor walk-in closet design in Boston with flat-panel cabinets and white cabinets
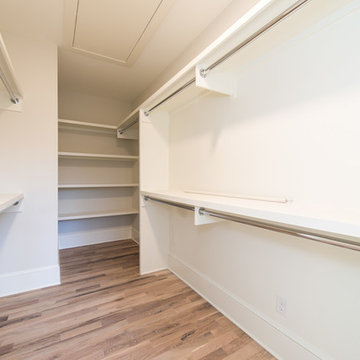
Walk-in closet - mid-sized craftsman light wood floor and beige floor walk-in closet idea in Charlotte
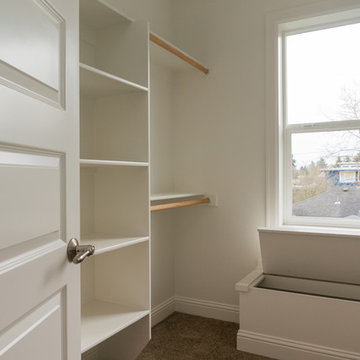
Jason Walchli
Example of a large arts and crafts gender-neutral carpeted walk-in closet design in Portland with open cabinets and white cabinets
Example of a large arts and crafts gender-neutral carpeted walk-in closet design in Portland with open cabinets and white cabinets
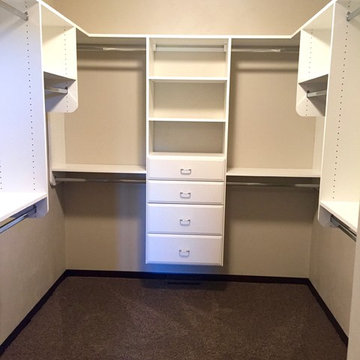
Walk-in closet - mid-sized craftsman gender-neutral carpeted walk-in closet idea in Other with white cabinets
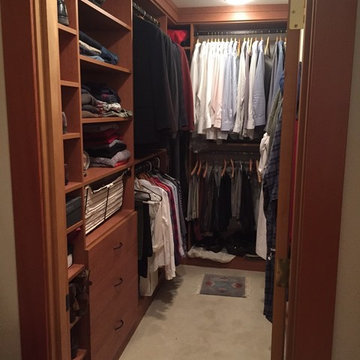
Mid-sized arts and crafts gender-neutral carpeted walk-in closet photo in Other with flat-panel cabinets and medium tone wood cabinets
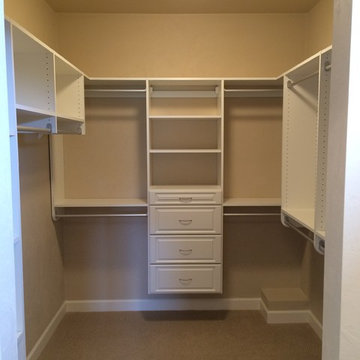
Example of a mid-sized arts and crafts gender-neutral carpeted walk-in closet design in Other with raised-panel cabinets and white cabinets
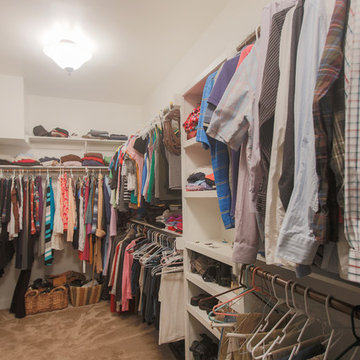
Example of a large arts and crafts gender-neutral carpeted walk-in closet design in Other with white cabinets
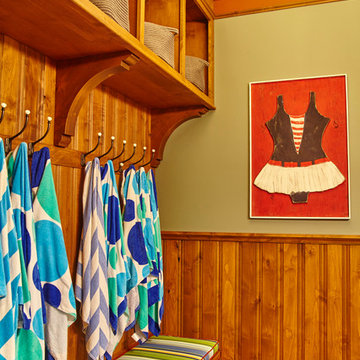
Walk-in closet - large craftsman gender-neutral porcelain tile walk-in closet idea in Other with raised-panel cabinets and medium tone wood cabinets
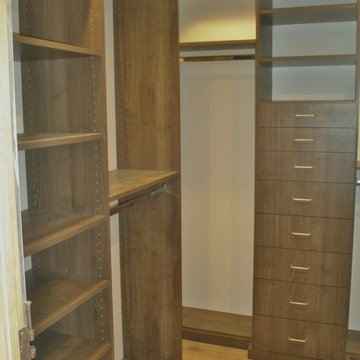
As with many closet projects, the challenge here was to maximize storage to accommodate a lot of storage in a limited space. In this case, the client was very tall and requested that the storage go to the ceiling. From a design perspective, the customer wanted a warm but modern look, so we went with dark wood accents, flat front-drawers and simple hardware.
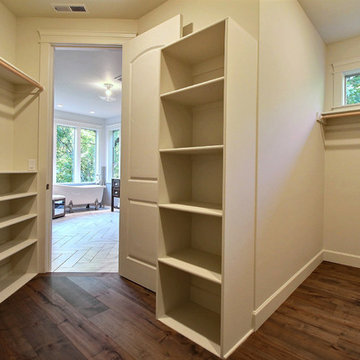
Paint by Sherwin Williams
Body Color - City Loft - SW 7631
Trim Color - Custom Color - SW 8975/3535
Master Suite & Guest Bath - Site White - SW 7070
Girls' Rooms & Bath - White Beet - SW 6287
Exposed Beams & Banister Stain - Banister Beige - SW 3128-B
Flooring & Tile by Macadam Floor & Design
Hardwood by Kentwood Floors
Hardwood Product Originals Series - Plateau in Brushed Hard Maple
Wall & Floor Tile by Macadam Floor & Design
Counter Backsplash, Shower Niche & Bathroom Floor by Tierra Sol
Backsplash & Shower Niche Product Driftwood Cronos Engraved in Bianco Cararra Mosaic
Bathroom Floor Product Portobello Marmi Classico in Bianco Cararra Herringbone
Shower Wall Tile by Surface Art Inc
Shower Wall Product A La Mode in Honed Mushroom
SMud Set Shower Pan by Emser Tile
Shower Wall Product Winter Frost in Mixed 1in Hexagons
Slab Countertops by Wall to Wall Stone Corp
Kitchen Quartz Product True North Calcutta
Master Suite Quartz Product True North Venato Extra
Girls' Bath Quartz Product True North Pebble Beach
All Other Quartz Product True North Light Silt
Windows by Milgard Windows & Doors
Window Product Style Line® Series
Window Supplier Troyco - Window & Door
Window Treatments by Budget Blinds
Lighting by Destination Lighting
Fixtures by Crystorama Lighting
Interior Design by Tiffany Home Design
Custom Cabinetry & Storage by Northwood Cabinets
Customized & Built by Cascade West Development
Photography by ExposioHDR Portland
Original Plans by Alan Mascord Design Associates
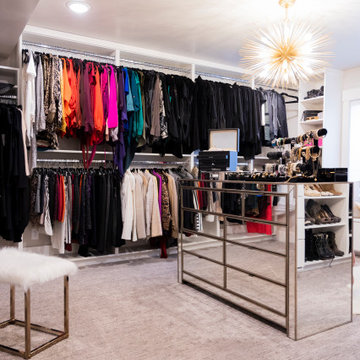
This homeowner turned a spare bedroom in her home into the ultimate walk-in closet.
Walk-in closet - large craftsman women's carpeted and gray floor walk-in closet idea in Salt Lake City with open cabinets and white cabinets
Walk-in closet - large craftsman women's carpeted and gray floor walk-in closet idea in Salt Lake City with open cabinets and white cabinets
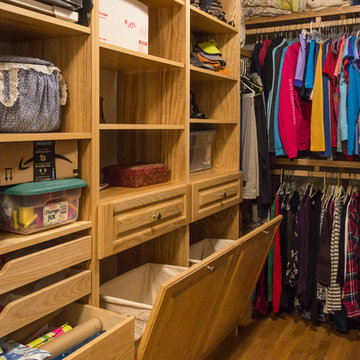
This East Asheville home was built in the 80s. The kitchen, master bathroom and master closet needed attention. We designed and rebuilt each space to the owners’ wishes. The kitchen features a space-saving pull-out base cabinet spice drawer. The master bath features a built-in storage bench, freestanding tub, and new shower. The master closet is outfitted with a full closet system.
Craftsman Closet Ideas
2






