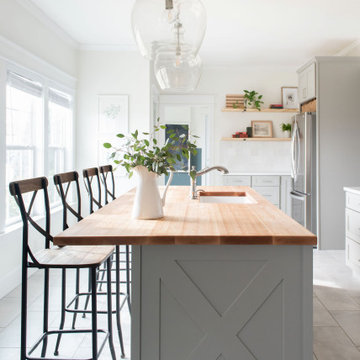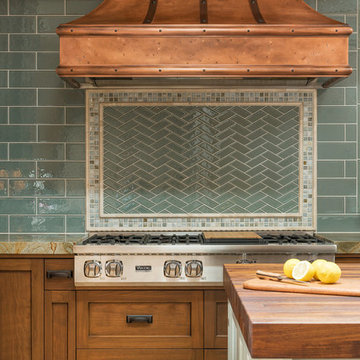Craftsman Kitchen Ideas
Sort by:Popular Today
441 - 460 of 93,439 photos

An addition inspired by a picture of a butler's pantry. A place for storage, entertaining, and relaxing. Craftsman decorating inspired by the Ahwahnee Hotel in Yosemite. The owners and I, with a bottle of red wine, drew out the final design of the pantry in pencil on the newly drywalled walls. The cabinet maker then came over for final measurements.
This was part of a larger addition. See "Yosemite Inspired Family Room" for more photos.
Doug Wade Photography
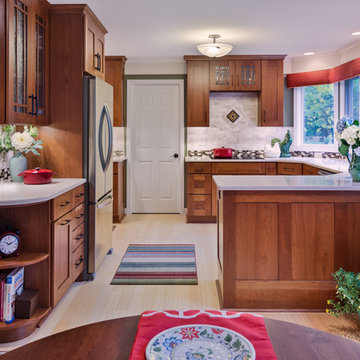
This newly remodeled kitchen oozes traditional craftsman style right down to the hand-crafted tile above the stove top. Modern updates married into the design keep the space functional. A sleek stove top includes a vent that rises from the countertop when the in use. Bamboo flooring is a sustainable option that contrasts beautifully with the warm cherry cabinets. What was once a traditional butler's pantry is now added storage and counter space (to the left of the door). This kitchen has it all - style, counterspace, storage, and garden views!
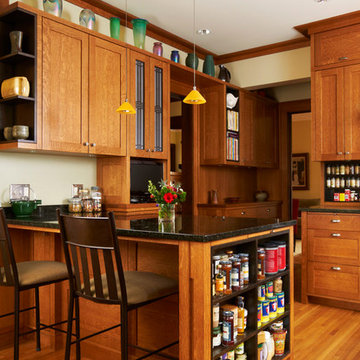
© Alyssa Lee Photography
Kitchen - craftsman kitchen idea in Minneapolis with shaker cabinets and medium tone wood cabinets
Kitchen - craftsman kitchen idea in Minneapolis with shaker cabinets and medium tone wood cabinets
Find the right local pro for your project
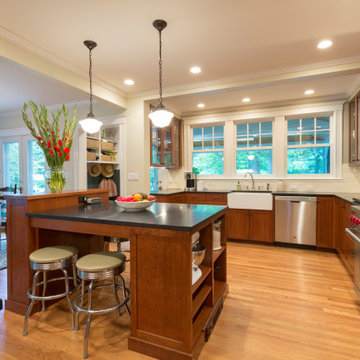
Inspiration for a craftsman u-shaped medium tone wood floor and brown floor kitchen remodel in Boston with a farmhouse sink, shaker cabinets, medium tone wood cabinets, stainless steel appliances, an island and black countertops

sdsa asa dsa sa dsa as das das sa sad sad sa dsa sa dsad sad sad sa dsad sa dsa sad sa ds dsad sa dsdsa sad
Open concept kitchen - small craftsman galley medium tone wood floor open concept kitchen idea in Orange County with a double-bowl sink, beaded inset cabinets, concrete countertops, beige backsplash, stainless steel appliances, an island, matchstick tile backsplash and dark wood cabinets
Open concept kitchen - small craftsman galley medium tone wood floor open concept kitchen idea in Orange County with a double-bowl sink, beaded inset cabinets, concrete countertops, beige backsplash, stainless steel appliances, an island, matchstick tile backsplash and dark wood cabinets
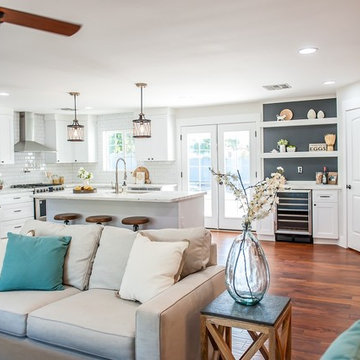
Open concept kitchen - mid-sized craftsman l-shaped medium tone wood floor open concept kitchen idea in Phoenix with a farmhouse sink, shaker cabinets, white cabinets, marble countertops, white backsplash, ceramic backsplash, stainless steel appliances and an island
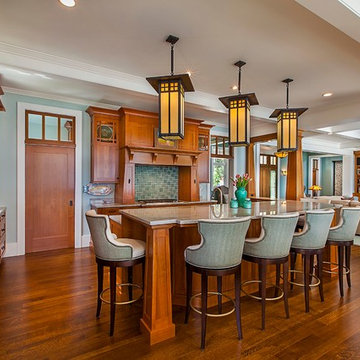
Inspired by the surrounding landscape, the Craftsman/Prairie style is one of the few truly American architectural styles. It was developed around the turn of the century by a group of Midwestern architects and continues to be among the most comfortable of all American-designed architecture more than a century later, one of the main reasons it continues to attract architects and homeowners today. Oxbridge builds on that solid reputation, drawing from Craftsman/Prairie and classic Farmhouse styles. Its handsome Shingle-clad exterior includes interesting pitched rooflines, alternating rows of cedar shake siding, stone accents in the foundation and chimney and distinctive decorative brackets. Repeating triple windows add interest to the exterior while keeping interior spaces open and bright. Inside, the floor plan is equally impressive. Columns on the porch and a custom entry door with sidelights and decorative glass leads into a spacious 2,900-square-foot main floor, including a 19 by 24-foot living room with a period-inspired built-ins and a natural fireplace. While inspired by the past, the home lives for the present, with open rooms and plenty of storage throughout. Also included is a 27-foot-wide family-style kitchen with a large island and eat-in dining and a nearby dining room with a beadboard ceiling that leads out onto a relaxing 240-square-foot screen porch that takes full advantage of the nearby outdoors and a private 16 by 20-foot master suite with a sloped ceiling and relaxing personal sitting area. The first floor also includes a large walk-in closet, a home management area and pantry to help you stay organized and a first-floor laundry area. Upstairs, another 1,500 square feet awaits, with a built-ins and a window seat at the top of the stairs that nod to the home’s historic inspiration. Opt for three family bedrooms or use one of the three as a yoga room; the upper level also includes attic access, which offers another 500 square feet, perfect for crafts or a playroom. More space awaits in the lower level, where another 1,500 square feet (and an additional 1,000) include a recreation/family room with nine-foot ceilings, a wine cellar and home office.
Photographer: Jeff Garland
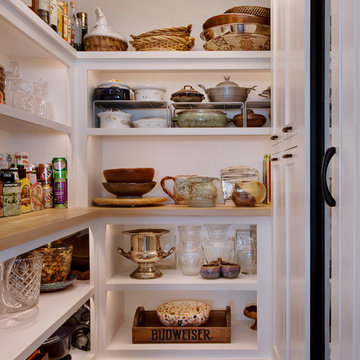
Jeri Koegel
Example of a mid-sized arts and crafts l-shaped light wood floor and beige floor kitchen pantry design in Los Angeles with an undermount sink, shaker cabinets, white cabinets, quartzite countertops, white backsplash, stone slab backsplash, stainless steel appliances and an island
Example of a mid-sized arts and crafts l-shaped light wood floor and beige floor kitchen pantry design in Los Angeles with an undermount sink, shaker cabinets, white cabinets, quartzite countertops, white backsplash, stone slab backsplash, stainless steel appliances and an island
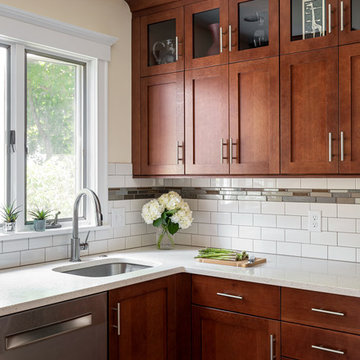
By taking down a wall to the living room and converting the back hallway to a pantry inclusive of the kitchen space, we created a gathering-friendly more functional space for this family that loves to entertain. Auburn stained quarter sawn oak cabinets by Executive Cabinetry, quartz counters by Q by MSI.
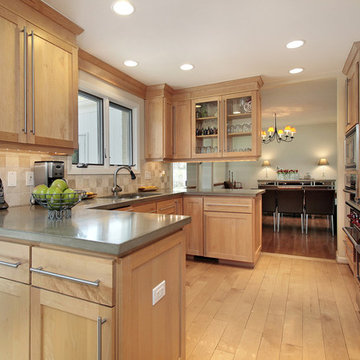
Our New England customers typically save up to half the cost of buying new custom cabinets. By preserving your existing cabinetry, you can save enough to truly create the kitchen of your dreams. This makes cabinet refacing a second-to-none money saving option for your kitchen remodeling project. You can finally upgrade to a luxury counter-top, add storage accessories, decorative moldings…build in all of those bells and whistles you might have otherwise gone without due to budget concerns.
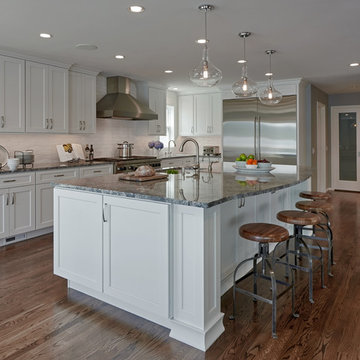
NW Architectural Photography
Inspiration for a large craftsman single-wall dark wood floor and brown floor eat-in kitchen remodel in Seattle with a drop-in sink, shaker cabinets, white cabinets, white backsplash, ceramic backsplash, stainless steel appliances, an island, granite countertops and gray countertops
Inspiration for a large craftsman single-wall dark wood floor and brown floor eat-in kitchen remodel in Seattle with a drop-in sink, shaker cabinets, white cabinets, white backsplash, ceramic backsplash, stainless steel appliances, an island, granite countertops and gray countertops
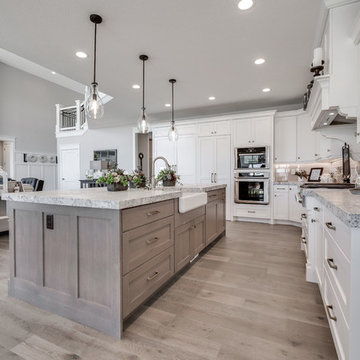
Inspiration for a mid-sized craftsman l-shaped medium tone wood floor and brown floor open concept kitchen remodel in Salt Lake City with a farmhouse sink, shaker cabinets, white cabinets, marble countertops, white backsplash, subway tile backsplash, paneled appliances and an island
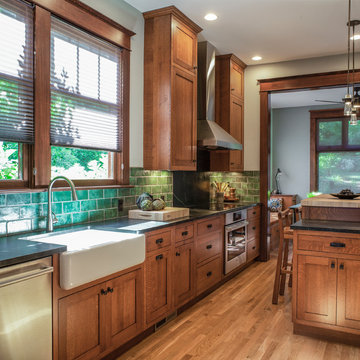
This craftsman home needed a kitchen update that maximized the storage potential of this home while maintaining the historic character of the era. We installed new DeWils custom cabinetry that extends all the way to the ceiling as well as creating new mudroom storage and built in seating. We installed beautiful soapstone countertops with an undermount farmhouse sink. The show stopper of the kitchen though is the green glazed terracotta backsplash tile. Unique but in line with the craftsman aesthetic.
Photo: Pete Eckert

Treve Johnson Photography
Mid-sized arts and crafts l-shaped dark wood floor enclosed kitchen photo in San Francisco with an undermount sink, shaker cabinets, medium tone wood cabinets, granite countertops, stone tile backsplash and stainless steel appliances
Mid-sized arts and crafts l-shaped dark wood floor enclosed kitchen photo in San Francisco with an undermount sink, shaker cabinets, medium tone wood cabinets, granite countertops, stone tile backsplash and stainless steel appliances
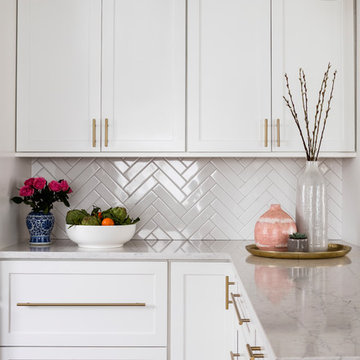
When my clients purchased this charming 1940's home in the Seattle neighborhood of Wedgwood, they were amazed by how intact the original kitchen was. It was like a perfect time capsule. The color palette was avocado green and buttercream yellow. The highlights were an original retro built-in banquette and vintage oven! The challenge we faced (besides the awesome but dated finishes) was the closed floor plan typical in this era of homes and the lack of storage. So, we opened the kitchen to the adjacent dining and living room, bringing it up to speed with modern-day living. In opening it up, we also walled off a doorway that went from the kitchen to the hallway, but it was completely unnecessary and allowed us to gain an entire wall of cabinets that didn't exist previously.
For the finishes, we kept it classic with mostly gray and white but brought in a little flare and interest with the herringbone backsplash and brushed brass finishes because who doesn't love a little gold? Also, we added color with the finishing details like the rug and countertop decor because those things are a great way to add interest and warmth to a space and can be easily changed when it's time for a fresh new look.
---
Project designed by interior design studio Kimberlee Marie Interiors. They serve the Seattle metro area including Seattle, Bellevue, Kirkland, Medina, Clyde Hill, and Hunts Point.
For more about Kimberlee Marie Interiors, see here: https://www.kimberleemarie.com/
To learn more about this project, see here
https://www.kimberleemarie.com/wedgwoodkitchenremodel

3,400 sf home, 4BD, 4BA
Second-Story Addition and Extensive Remodel
50/50 demo rule
Inspiration for a mid-sized craftsman l-shaped open concept kitchen remodel in San Diego with shaker cabinets, blue cabinets, granite countertops and a peninsula
Inspiration for a mid-sized craftsman l-shaped open concept kitchen remodel in San Diego with shaker cabinets, blue cabinets, granite countertops and a peninsula
Craftsman Kitchen Ideas
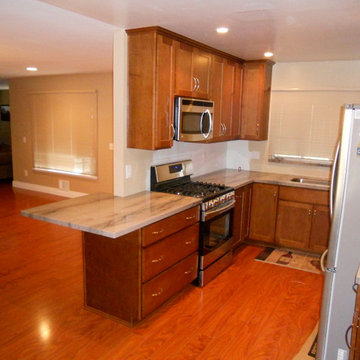
Eat-in kitchen - mid-sized craftsman u-shaped medium tone wood floor eat-in kitchen idea in San Diego with an undermount sink, shaker cabinets, medium tone wood cabinets, granite countertops, stainless steel appliances and a peninsula
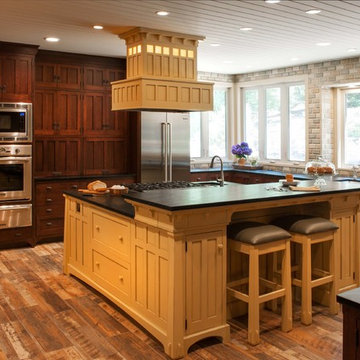
This custom Arts & Crafts Crown Point Cabinetry kitchen and bar area features, Quartersawn White Oak with a Washington Cherry stained finish. The Island and custom Range Hood both feature, Bee’s Wax over Eco Brown stain and Burnished over Maple. The kitchen and bar area cabinetry have a Craftsman style door with Black Walnut pegs, while the island presents an Old Cupboard door style that blends seamlessly. Additionally, the doors and drawers also feature a soft close element. Photo by Crown Point Cabinetry
23






