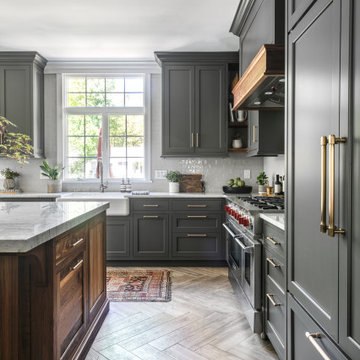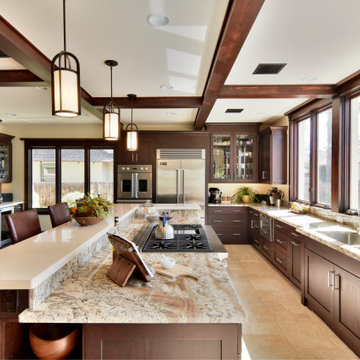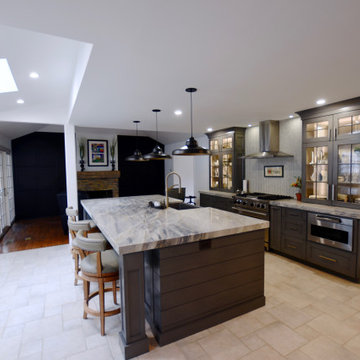Craftsman Kitchen Ideas
Refine by:
Budget
Sort by:Popular Today
501 - 520 of 93,562 photos
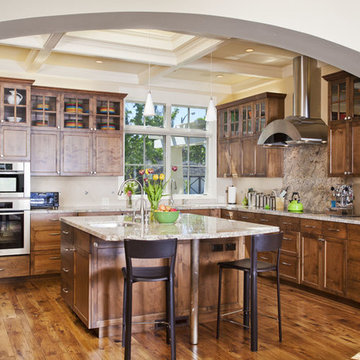
Frank Paul Perez
Inspiration for a craftsman l-shaped enclosed kitchen remodel in San Francisco with recessed-panel cabinets, dark wood cabinets, gray backsplash and stainless steel appliances
Inspiration for a craftsman l-shaped enclosed kitchen remodel in San Francisco with recessed-panel cabinets, dark wood cabinets, gray backsplash and stainless steel appliances
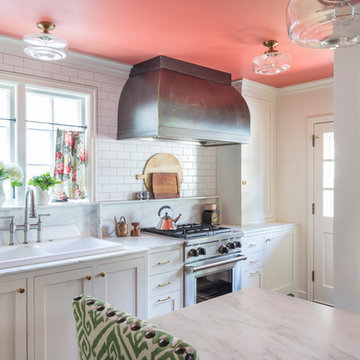
Example of an arts and crafts l-shaped enclosed kitchen design in Kansas City with a drop-in sink, shaker cabinets, white cabinets, white backsplash, subway tile backsplash, stainless steel appliances, an island and white countertops
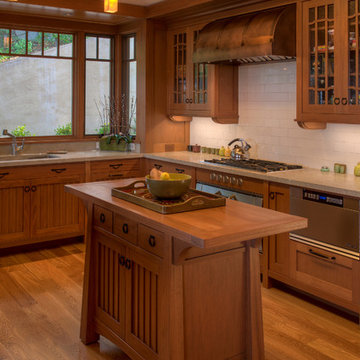
Treve Johnson
Enclosed kitchen - mid-sized craftsman u-shaped medium tone wood floor enclosed kitchen idea in San Francisco with an undermount sink, glass-front cabinets, medium tone wood cabinets, marble countertops, white backsplash, ceramic backsplash and paneled appliances
Enclosed kitchen - mid-sized craftsman u-shaped medium tone wood floor enclosed kitchen idea in San Francisco with an undermount sink, glass-front cabinets, medium tone wood cabinets, marble countertops, white backsplash, ceramic backsplash and paneled appliances
Find the right local pro for your project
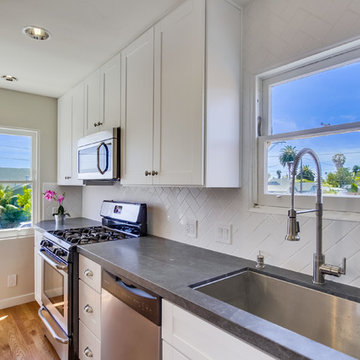
Open concept kitchen - small craftsman single-wall light wood floor open concept kitchen idea in San Diego with an undermount sink, shaker cabinets, white cabinets, granite countertops, white backsplash, subway tile backsplash, stainless steel appliances and no island
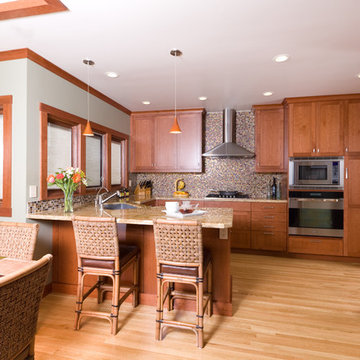
Updated Arts & Crafts kitchen with glass tile & peninsula
Example of a huge arts and crafts u-shaped light wood floor eat-in kitchen design in San Francisco with an undermount sink, shaker cabinets, medium tone wood cabinets, granite countertops, multicolored backsplash, glass tile backsplash, stainless steel appliances and a peninsula
Example of a huge arts and crafts u-shaped light wood floor eat-in kitchen design in San Francisco with an undermount sink, shaker cabinets, medium tone wood cabinets, granite countertops, multicolored backsplash, glass tile backsplash, stainless steel appliances and a peninsula

Michele Lee Wilson
Inspiration for a mid-sized craftsman l-shaped light wood floor and beige floor kitchen remodel in San Francisco with a farmhouse sink, shaker cabinets, gray cabinets, white backsplash, ceramic backsplash, stainless steel appliances, an island and soapstone countertops
Inspiration for a mid-sized craftsman l-shaped light wood floor and beige floor kitchen remodel in San Francisco with a farmhouse sink, shaker cabinets, gray cabinets, white backsplash, ceramic backsplash, stainless steel appliances, an island and soapstone countertops
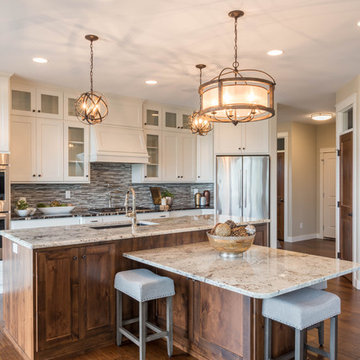
Ryan from North Dakota has built Architectural Designs Exclusive house plan 73348HS in reverse and was kind enough to share his beautiful photos with us!
This design features kitchen and dining areas that can both enjoy the great room fireplace thanks to its open floor plan.
You can also relax on the "other side" of the dual-sided fireplace in the hearth room - enjoying the view out the windows of the beautiful octagonal shaped room!
The lower floor is ideal for entertaining with a spacious game and family room and adjoining bar.
This level also includes a 5th bedroom and a large exercise room.
What a stunning design!
Check it out!
Specs-at-a-glance:
3,477 square feet of living
5 Bedrooms
4.5 Baths
Ready when you are. Where do YOU want to build?
Plan Link: http://bit.ly/73348HS

Existing 100 year old Arts and Crafts home. Kitchen space was completely gutted down to framing. In floor heat, chefs stove, custom site-built cabinetry and soapstone countertops bring kitchen up to date.
Designed by Jean Rehkamp and Ryan Lawinger of Rehkamp Larson Architects.
Greg Page Photography
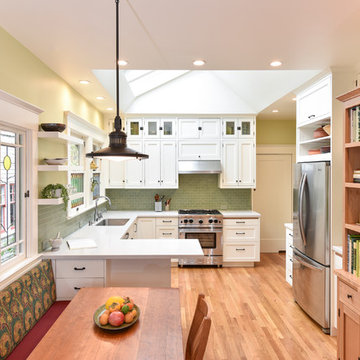
Lots of storage in this kitchen and workspace. Keeping with the craftsman feeling of the house. New natural red birch craftsman storage cabinet connects well to the painted kitchen cabinets.

Mike Kaskel
Enclosed kitchen - mid-sized craftsman l-shaped medium tone wood floor enclosed kitchen idea in San Francisco with an undermount sink, shaker cabinets, medium tone wood cabinets, quartz countertops, white backsplash, ceramic backsplash and white appliances
Enclosed kitchen - mid-sized craftsman l-shaped medium tone wood floor enclosed kitchen idea in San Francisco with an undermount sink, shaker cabinets, medium tone wood cabinets, quartz countertops, white backsplash, ceramic backsplash and white appliances
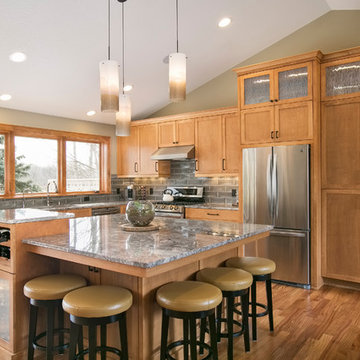
360VIP
Inspiration for a craftsman l-shaped medium tone wood floor and brown floor open concept kitchen remodel in Minneapolis with an undermount sink, medium tone wood cabinets, granite countertops, gray backsplash, subway tile backsplash, stainless steel appliances, an island and shaker cabinets
Inspiration for a craftsman l-shaped medium tone wood floor and brown floor open concept kitchen remodel in Minneapolis with an undermount sink, medium tone wood cabinets, granite countertops, gray backsplash, subway tile backsplash, stainless steel appliances, an island and shaker cabinets
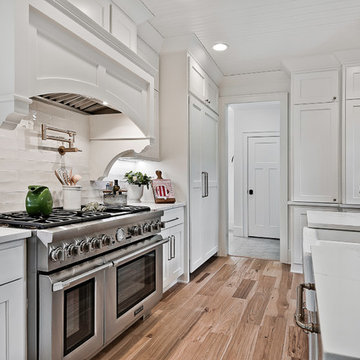
The knobs and pulls came from a company called "Top Knobs" and the color of them is brushed bronze. The kitchen faucet is from "Trinsic" and the color is champagne, the faucet number is #9159CZDST
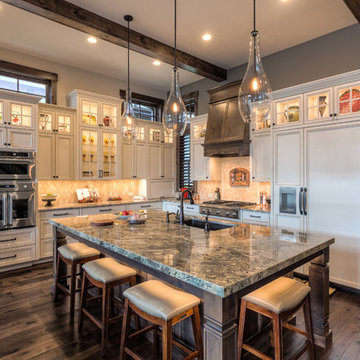
White custom cabinetry with contrasting dark hood.
Inspiration for a craftsman kitchen remodel in Other
Inspiration for a craftsman kitchen remodel in Other

Designed with DiFabion Remodeling
Eat-in kitchen - craftsman l-shaped dark wood floor and brown floor eat-in kitchen idea in Charlotte with a farmhouse sink, shaker cabinets, gray cabinets, soapstone countertops, white backsplash, subway tile backsplash, colored appliances, an island and gray countertops
Eat-in kitchen - craftsman l-shaped dark wood floor and brown floor eat-in kitchen idea in Charlotte with a farmhouse sink, shaker cabinets, gray cabinets, soapstone countertops, white backsplash, subway tile backsplash, colored appliances, an island and gray countertops

This Craftsman style kitchen displays warm earth tones between the cabinetry and various stone details. Richly stained quartersawn red oak cabinetry in a shaker door style feature simple mullion details and dark metal hardware. Slate backsplash tiles, granite countertops, and a marble sink complement each other as stunning natural elements. Mixed metals bridge the gap between the historical Craftsman style and current trends, creating a timeless look.
Zachary Seib Photography
Craftsman Kitchen Ideas
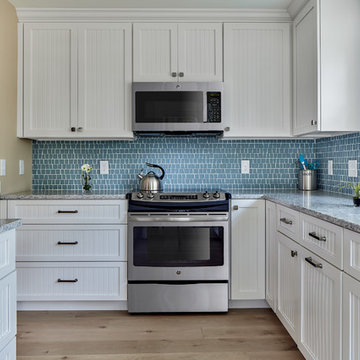
Newly renovated kitchen has all new stainless-steel appliances and a fresh look with white cabinets, beautiful gray and white Viatera Everest Quartz countertops and a gorgeous blue glass tile backsplash and kitchen wall. Very striking and perfect for a beach condo - compact and easy to keep organized and clean.
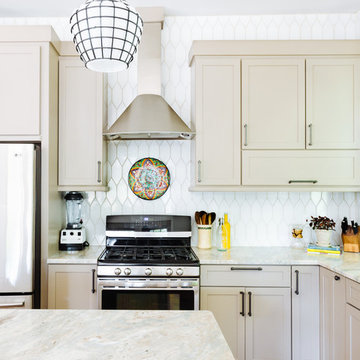
We installed this backsplash of white handmade Picket tile from Fireclay Tile from the counter to the ceiling in the 12 South Neighborhood of Nashville, TN.
26






