Craftsman Kitchen with Multicolored Countertops Ideas
Refine by:
Budget
Sort by:Popular Today
41 - 60 of 1,262 photos
Item 1 of 4

Kurtis Miller Photography
Inspiration for a large craftsman l-shaped medium tone wood floor and brown floor eat-in kitchen remodel in Atlanta with a farmhouse sink, shaker cabinets, beige cabinets, granite countertops, beige backsplash, ceramic backsplash, stainless steel appliances, an island and multicolored countertops
Inspiration for a large craftsman l-shaped medium tone wood floor and brown floor eat-in kitchen remodel in Atlanta with a farmhouse sink, shaker cabinets, beige cabinets, granite countertops, beige backsplash, ceramic backsplash, stainless steel appliances, an island and multicolored countertops
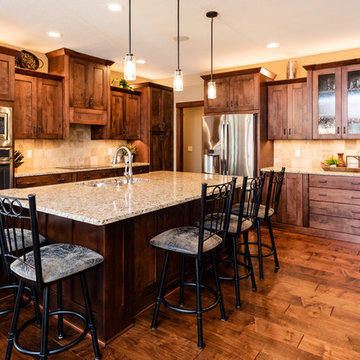
Example of a large arts and crafts l-shaped medium tone wood floor and brown floor open concept kitchen design in Other with an undermount sink, shaker cabinets, dark wood cabinets, granite countertops, beige backsplash, porcelain backsplash, stainless steel appliances, an island and multicolored countertops
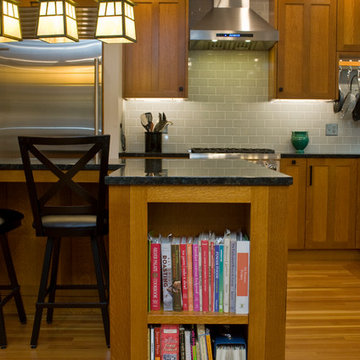
An efficient use of the island end space for cookbooks.
Photo by Todd Gieg
Eat-in kitchen - mid-sized craftsman medium tone wood floor eat-in kitchen idea in Boston with an undermount sink, medium tone wood cabinets, granite countertops, green backsplash, subway tile backsplash, stainless steel appliances, an island, multicolored countertops and recessed-panel cabinets
Eat-in kitchen - mid-sized craftsman medium tone wood floor eat-in kitchen idea in Boston with an undermount sink, medium tone wood cabinets, granite countertops, green backsplash, subway tile backsplash, stainless steel appliances, an island, multicolored countertops and recessed-panel cabinets
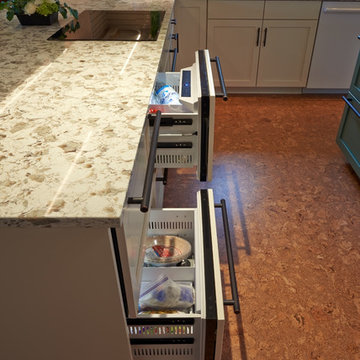
Dale Lang NW Architectural Photography
Mid-sized arts and crafts l-shaped cork floor and brown floor eat-in kitchen photo in Seattle with shaker cabinets, white cabinets, an island, quartz countertops, beige backsplash, glass tile backsplash, white appliances, an undermount sink and multicolored countertops
Mid-sized arts and crafts l-shaped cork floor and brown floor eat-in kitchen photo in Seattle with shaker cabinets, white cabinets, an island, quartz countertops, beige backsplash, glass tile backsplash, white appliances, an undermount sink and multicolored countertops
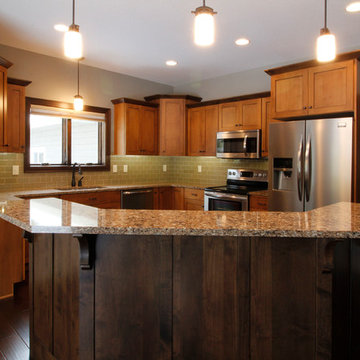
Open concept kitchen - mid-sized craftsman l-shaped dark wood floor and brown floor open concept kitchen idea in Minneapolis with an undermount sink, shaker cabinets, medium tone wood cabinets, granite countertops, green backsplash, subway tile backsplash, stainless steel appliances, an island and multicolored countertops
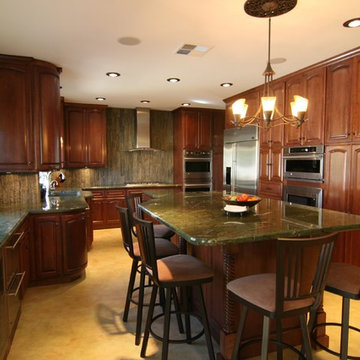
Large arts and crafts u-shaped porcelain tile and beige floor eat-in kitchen photo in San Francisco with an undermount sink, raised-panel cabinets, medium tone wood cabinets, granite countertops, multicolored backsplash, stainless steel appliances, an island and multicolored countertops
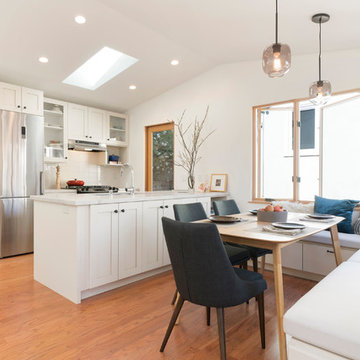
Inspiration for a small craftsman u-shaped medium tone wood floor eat-in kitchen remodel in San Francisco with a single-bowl sink, shaker cabinets, beige cabinets, quartzite countertops, beige backsplash, ceramic backsplash, stainless steel appliances, a peninsula and multicolored countertops
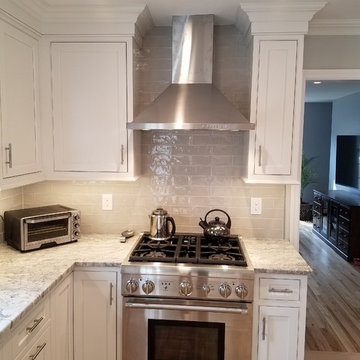
Removal of two walls, create open floor plan, fabricated white finish kitchen cabinets, gray island with stained floating shelves. Under cabinet and shelving lighting.
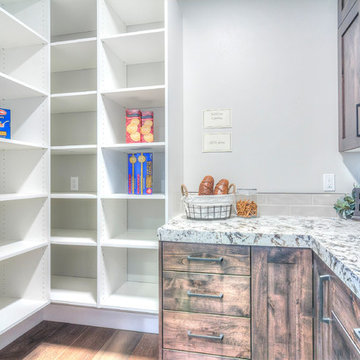
Large arts and crafts u-shaped dark wood floor and brown floor kitchen pantry photo in Boise with recessed-panel cabinets, dark wood cabinets, granite countertops, white backsplash, porcelain backsplash, stainless steel appliances, an island and multicolored countertops
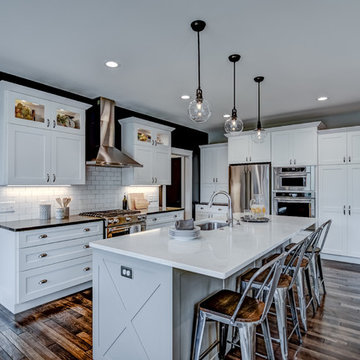
SpinVision Photography
Example of an arts and crafts dark wood floor kitchen design in Other with a single-bowl sink, shaker cabinets, white cabinets, quartz countertops, white backsplash, subway tile backsplash, stainless steel appliances, an island and multicolored countertops
Example of an arts and crafts dark wood floor kitchen design in Other with a single-bowl sink, shaker cabinets, white cabinets, quartz countertops, white backsplash, subway tile backsplash, stainless steel appliances, an island and multicolored countertops
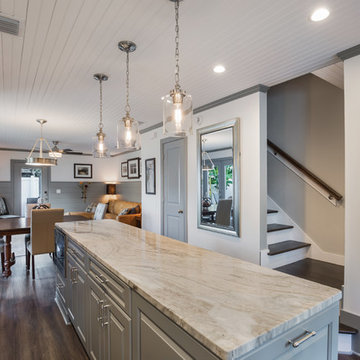
Example of a small arts and crafts l-shaped vinyl floor and brown floor eat-in kitchen design in Jacksonville with an undermount sink, raised-panel cabinets, gray cabinets, granite countertops, white backsplash, marble backsplash, black appliances, an island and multicolored countertops
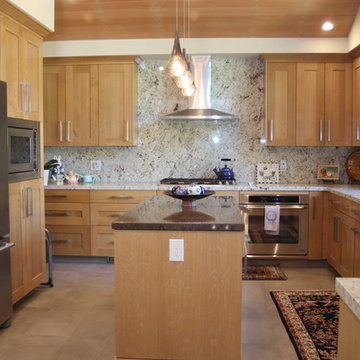
Custom kitchen, t&g vertical grain fir ceilings, custom quarter sawn white oak cabinets, granite counter tops and full height backs plash, custom windows and trim details.
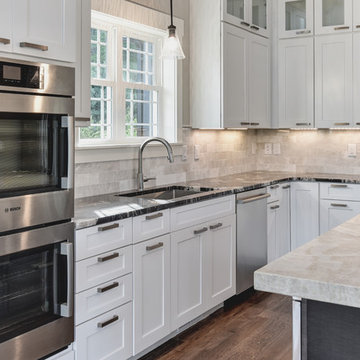
Photographer: Ryan Theede
Inspiration for a mid-sized craftsman l-shaped dark wood floor and brown floor eat-in kitchen remodel in Other with an undermount sink, shaker cabinets, white cabinets, granite countertops, gray backsplash, stone tile backsplash, stainless steel appliances, an island and multicolored countertops
Inspiration for a mid-sized craftsman l-shaped dark wood floor and brown floor eat-in kitchen remodel in Other with an undermount sink, shaker cabinets, white cabinets, granite countertops, gray backsplash, stone tile backsplash, stainless steel appliances, an island and multicolored countertops
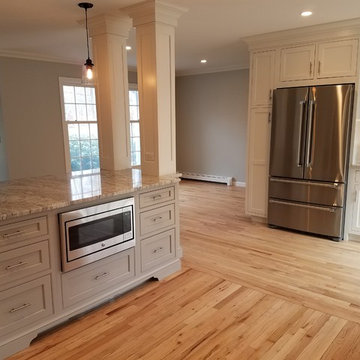
Removal of two walls, create open floor plan, fabricated white finish kitchen cabinets, gray island with stained floating shelves. Under cabinet and shelving lighting.
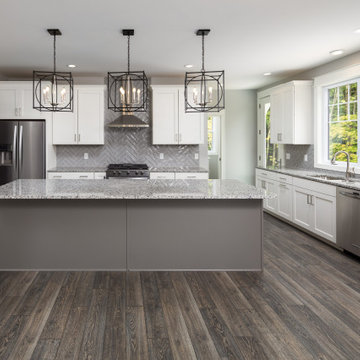
This beautiful craftsman style kitchen features quartz countertops, luxury vinyl planking, and stainless steal appliances!
Eat-in kitchen - mid-sized craftsman l-shaped vinyl floor and brown floor eat-in kitchen idea in Grand Rapids with an undermount sink, recessed-panel cabinets, white cabinets, quartz countertops, gray backsplash, subway tile backsplash, stainless steel appliances, an island and multicolored countertops
Eat-in kitchen - mid-sized craftsman l-shaped vinyl floor and brown floor eat-in kitchen idea in Grand Rapids with an undermount sink, recessed-panel cabinets, white cabinets, quartz countertops, gray backsplash, subway tile backsplash, stainless steel appliances, an island and multicolored countertops
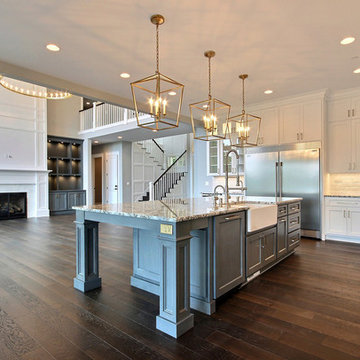
Huge arts and crafts l-shaped dark wood floor and brown floor open concept kitchen photo in Portland with a farmhouse sink, shaker cabinets, white cabinets, granite countertops, gray backsplash, porcelain backsplash, stainless steel appliances, an island and multicolored countertops
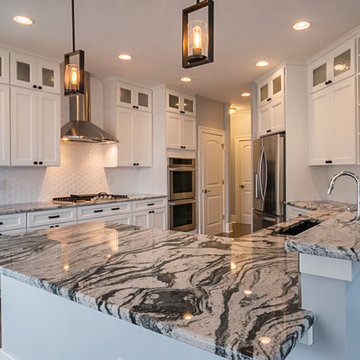
This custom craftsman home located in Flemington, NJ was created for our client who wanted to find the perfect balance of accommodating the needs of their family, while being conscientious of not compromising on quality.
The heart of the home was designed around an open living space and functional kitchen that would accommodate entertaining, as well as every day life. Our team worked closely with the client to choose a a home design and floor plan that was functional and of the highest quality.
Craftsman-style kitchen lighting is about function, but its strong geometric lines also add visual flair. Shaker style cabinetry also provides this kitchen with functionality and simple lines without any detailed carvings or ornamentation.
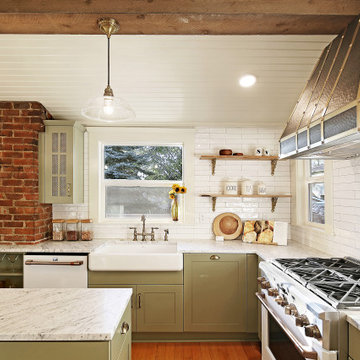
A stunning remodeled kitchen in this 1902 craftsman home, with beautifully curated elements and timeless materials offer a modern edge within a more traditional setting.
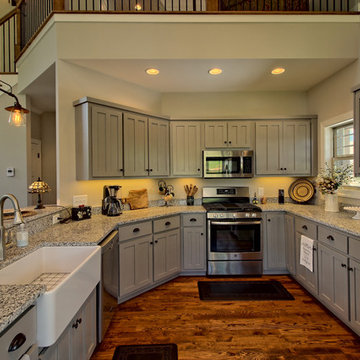
This Craftsman Mountain Home kitchen features speckled granite counter tops, real wood floors, stainless steel appliances, and gray shaker style cabinets with oil rubbed bronze hardware.
Craftsman Kitchen with Multicolored Countertops Ideas
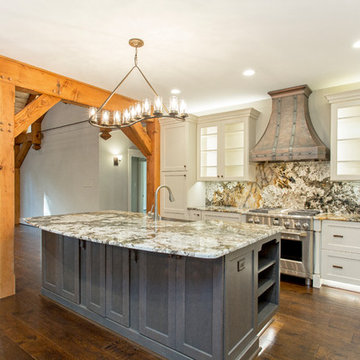
Bryan Chavez
Open concept kitchen - mid-sized craftsman u-shaped dark wood floor and brown floor open concept kitchen idea in Richmond with a farmhouse sink, recessed-panel cabinets, white cabinets, granite countertops, multicolored backsplash, stone slab backsplash, stainless steel appliances, an island and multicolored countertops
Open concept kitchen - mid-sized craftsman u-shaped dark wood floor and brown floor open concept kitchen idea in Richmond with a farmhouse sink, recessed-panel cabinets, white cabinets, granite countertops, multicolored backsplash, stone slab backsplash, stainless steel appliances, an island and multicolored countertops
3





