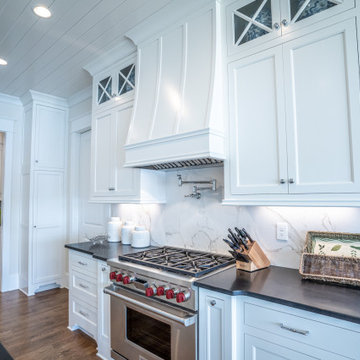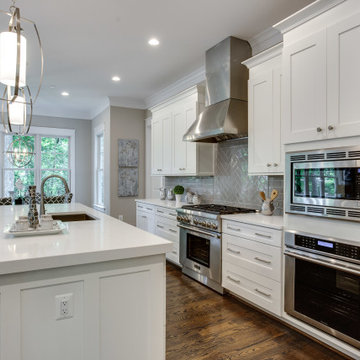Craftsman Kitchen Ideas
Refine by:
Budget
Sort by:Popular Today
1781 - 1800 of 93,562 photos
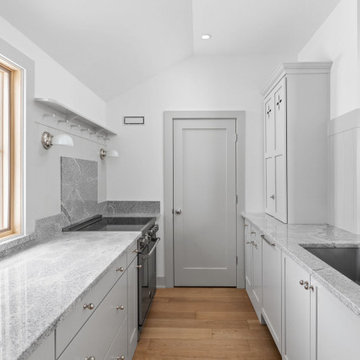
Inspiration for a craftsman galley light wood floor kitchen pantry remodel in Indianapolis with a single-bowl sink, shaker cabinets, gray cabinets, granite countertops, gray backsplash, granite backsplash, white appliances, a peninsula and gray countertops
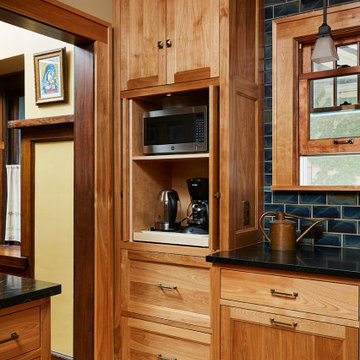
Example of a large arts and crafts light wood floor eat-in kitchen design in Minneapolis with a farmhouse sink, shaker cabinets, medium tone wood cabinets, soapstone countertops and green backsplash
Find the right local pro for your project
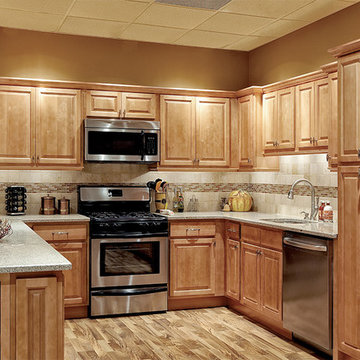
Arts and crafts light wood floor eat-in kitchen photo in Philadelphia with an undermount sink, light wood cabinets, quartz countertops, beige backsplash, ceramic backsplash and stainless steel appliances
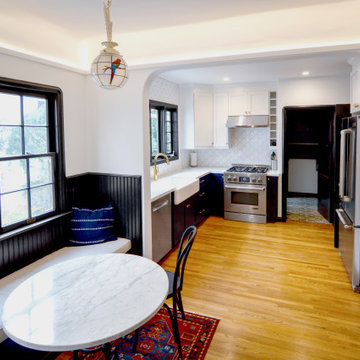
The transformation of this 1929 home in Claremont is absolutely flawless. Bringing the coastal colors into a colonial revival style provides a soothing, and yet stunningly contrasted space. Navy blue shaker cabinets along the bottom of the kitchen, and hutch space, topped with white shaker upper cabinets in the kitchen space, and a combination of shaker, and glass front cabinets on the hutch cabinets. A few features of the cabinets include a super Susan, a lazy Susan, a pantry with full roll outs, a set of floating shelves, and a small wine cabinet style end cap. Gold hardware on the doors and drawers match the new gold faucet made by Newport Brass. The sink is an apron front cast iron sink from Kohler. The countertops are made of pure Carrara, honed marble, which accents the colors throughout the area, and brings a touch of nature in. For the backsplash, tiled up the entire wall, we used a 3x6 hexagon shaped white tile. In the hutch area as an accent we chose a 3x6 tile in a brick pattern. Both spaces we used white brick contrasted with a dark gray grout. A major change for these home owners was the removal of a wall that only had a doorway in it between the spaces. Removing that wall, bringing the curved corners into play to match the ceiling and the shape of the existing doorways in the home, created an open concept in what was a segregated location. By putting the microwave in the hutch area just outside the kitchen allowed for a continuation space to make that area feel like part of the kitchen instead of a separate dining room. We also added a built in bench, with shiplap up the walls for a custom seating area, painted stark black as yet another accent. The new casement window over the sink with custom moleans is also that deep black to match the new dinette bench and the other windows in this historical home. Last but not least was a touch up of the laundry area off the kitchen. Instead of bringing in more of the classic hardwood floor we chose to accent the space yet again with a beautiful fabric feel patterned tile floor. Such a perfect way to end a beautiful space.
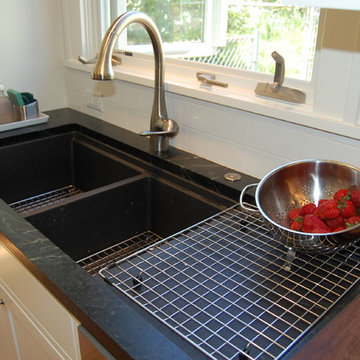
Designer's Edge
sink with integral drain board
Small arts and crafts galley light wood floor enclosed kitchen photo in Portland with an undermount sink, white cabinets, soapstone countertops, white backsplash, subway tile backsplash, stainless steel appliances, no island, beaded inset cabinets and black countertops
Small arts and crafts galley light wood floor enclosed kitchen photo in Portland with an undermount sink, white cabinets, soapstone countertops, white backsplash, subway tile backsplash, stainless steel appliances, no island, beaded inset cabinets and black countertops
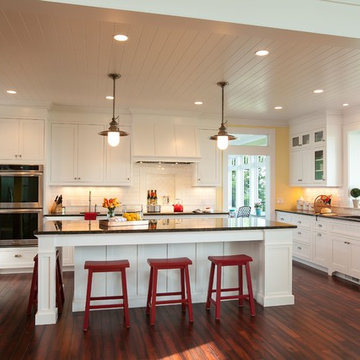
Williamson Photography
Large arts and crafts u-shaped medium tone wood floor eat-in kitchen photo in Other with an undermount sink, shaker cabinets, white cabinets, granite countertops, white backsplash, ceramic backsplash, stainless steel appliances and an island
Large arts and crafts u-shaped medium tone wood floor eat-in kitchen photo in Other with an undermount sink, shaker cabinets, white cabinets, granite countertops, white backsplash, ceramic backsplash, stainless steel appliances and an island
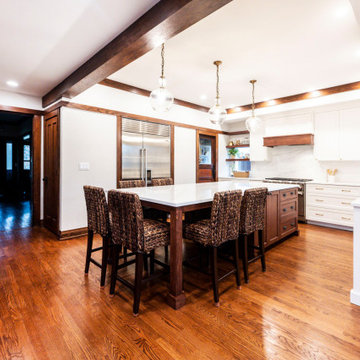
The new kitchen expansion offers a huge island with seating, oversized fridge and range, and wood details accentuating the craftsman heritage throughout
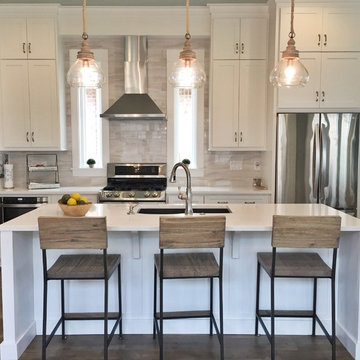
Shaker white dove island with white quartz countertop, room for the entire family to enjoy.
Inspiration for a mid-sized craftsman l-shaped medium tone wood floor and brown floor eat-in kitchen remodel in Miami with an undermount sink, shaker cabinets, white cabinets, quartz countertops, beige backsplash, glass tile backsplash, stainless steel appliances, an island and white countertops
Inspiration for a mid-sized craftsman l-shaped medium tone wood floor and brown floor eat-in kitchen remodel in Miami with an undermount sink, shaker cabinets, white cabinets, quartz countertops, beige backsplash, glass tile backsplash, stainless steel appliances, an island and white countertops
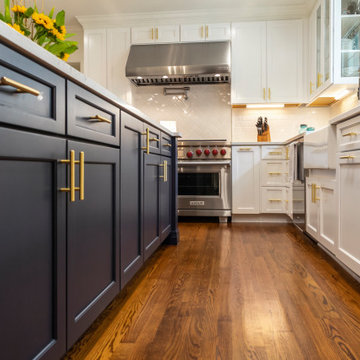
This kitchen was designed by Robin Tankersley of Coast Design Kitchen & Bath for builder Lynn Nolen. It's located in Mobile, Alabama. It featured Integrity, maple, all plywood, Hathaway style cabinets with full overlay and 5 piece drawer fronts and soft close hinges. The finishes are white paint and admiral blue paint on the island. The door and drawers feature brushed brass bar pulls sourced from Amazon. The kitchen has corner drawers for storage, a knife and utensil block and cutting board and foil pull-outs. The floors are hardwood. Appliances are stainless steel. The space contains a wet bar, open shelving and a beverage center.
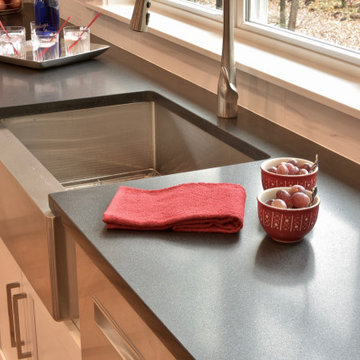
Stainless Steel Apron Sink with Honed Absolute Black Countertop
Mid-sized arts and crafts l-shaped light wood floor open concept kitchen photo in Boston with a farmhouse sink, white cabinets, granite countertops, stainless steel appliances, an island and black countertops
Mid-sized arts and crafts l-shaped light wood floor open concept kitchen photo in Boston with a farmhouse sink, white cabinets, granite countertops, stainless steel appliances, an island and black countertops

Architecture & Interior Design: David Heide Design Studio -- Photos: Susan Gilmore
Inspiration for a craftsman medium tone wood floor eat-in kitchen remodel in Minneapolis with recessed-panel cabinets, light wood cabinets, gray backsplash, stainless steel appliances, no island, granite countertops, a farmhouse sink and slate backsplash
Inspiration for a craftsman medium tone wood floor eat-in kitchen remodel in Minneapolis with recessed-panel cabinets, light wood cabinets, gray backsplash, stainless steel appliances, no island, granite countertops, a farmhouse sink and slate backsplash
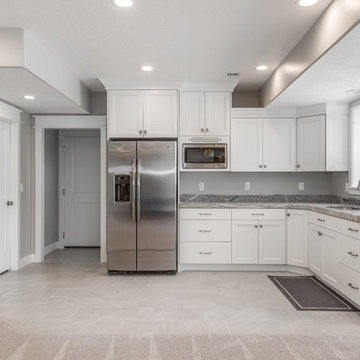
Small arts and crafts l-shaped gray floor open concept kitchen photo in Salt Lake City with white cabinets, stainless steel appliances and no island
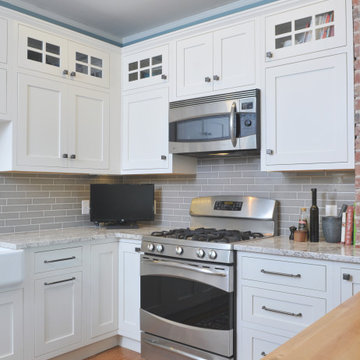
Historic Gatewood kitchen with inset cabinets, granite and wood countertops. Showplace Cabinets with Pierce door style, soft cream finish.
Mid-sized arts and crafts l-shaped dark wood floor and brown floor enclosed kitchen photo in Oklahoma City with a farmhouse sink, beaded inset cabinets, white cabinets, wood countertops, gray backsplash, ceramic backsplash, stainless steel appliances, no island and white countertops
Mid-sized arts and crafts l-shaped dark wood floor and brown floor enclosed kitchen photo in Oklahoma City with a farmhouse sink, beaded inset cabinets, white cabinets, wood countertops, gray backsplash, ceramic backsplash, stainless steel appliances, no island and white countertops
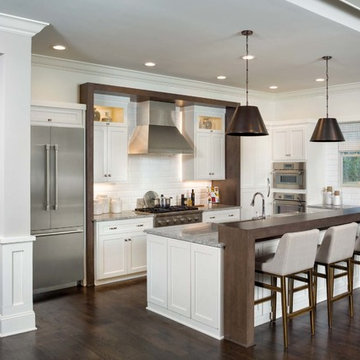
Example of an arts and crafts l-shaped medium tone wood floor and brown floor eat-in kitchen design in Charlotte with a farmhouse sink, white cabinets, granite countertops, white backsplash, subway tile backsplash, stainless steel appliances, an island and gray countertops
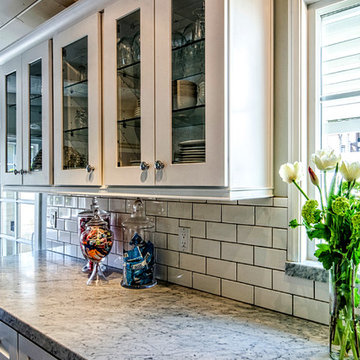
Open concept kitchen - mid-sized craftsman l-shaped dark wood floor and brown floor open concept kitchen idea in San Diego with an undermount sink, shaker cabinets, white cabinets, granite countertops, white backsplash, subway tile backsplash, stainless steel appliances and an island
Craftsman Kitchen Ideas
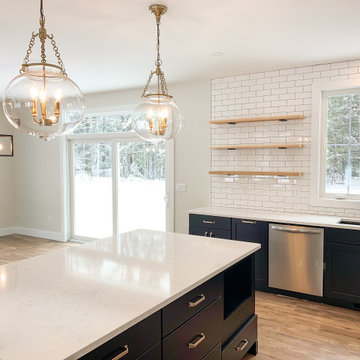
Mid-sized arts and crafts l-shaped vinyl floor and brown floor kitchen photo in Boston with an undermount sink, shaker cabinets, black cabinets, quartz countertops, white backsplash, ceramic backsplash, stainless steel appliances, an island and white countertops
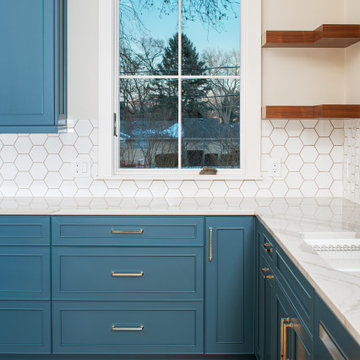
Large arts and crafts u-shaped kitchen photo in Omaha with an undermount sink, quartz countertops and yellow backsplash
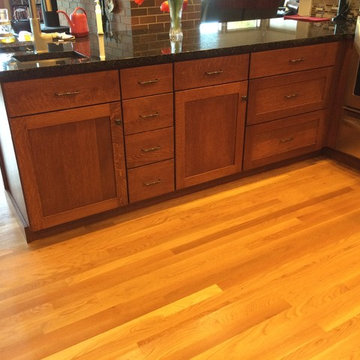
Located in Hansville's WA., this waterfront home's kitchen was designed in the Craftsman Style to go with the Northwest architecture of the home. The cabinets are from DeWil's Custom Cabinetry, made from Quarter-sawn White Oak in a 111 Cherry stain makes the cabinets seem more like furniture than kitchen cabinets. Many of my client's antique furniture pieces were also were made from Quarter-sawn Oak which added the overall warmth and charm. Keeping to the same cabinet footprint so we could save the existing hardwood flooring, we were able to rearrange some of the cabinets making the space more functional.
90






