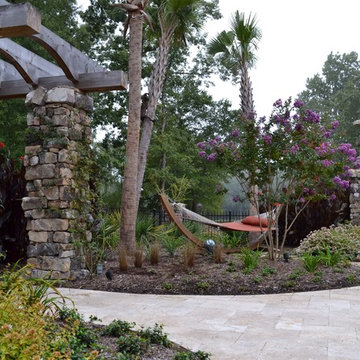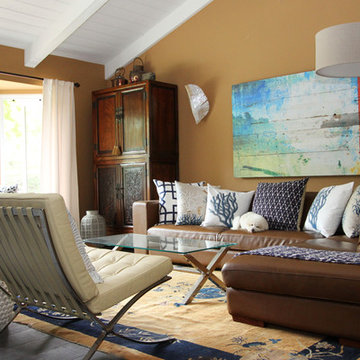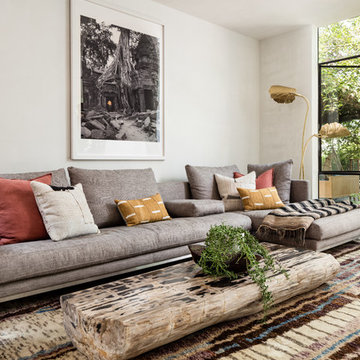Eclectic Home Design Ideas
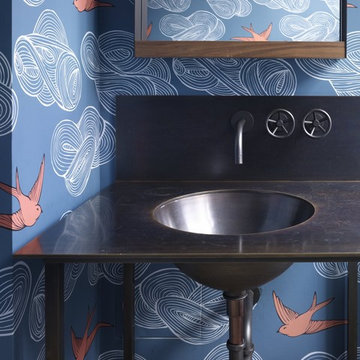
Custom Bronze sink and vanity at powder room. The faucet is Brooklyn by Watermark Designs.
Photography by Annie Schlechter
Example of an eclectic powder room design in New York
Example of an eclectic powder room design in New York
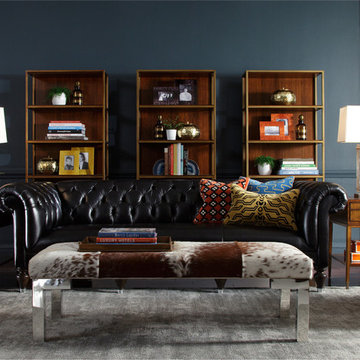
An enormous XL black leather Chesterfield sofa anchors this masculine living room. The long cowhide cocktail ottoman with its architectural stainless steel legs combines the Old West with contemporary elegance. The wings of the whiskey leather wing chair wrap around you; that's why we call it a "shelter chair." Leave some room between three matching wood and brass bookcases to let your wall color outline each one. WWW.LOFTHOME.COM
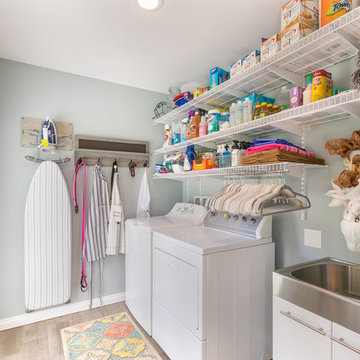
This new main-floor laundry room is tucked behind the kitchen.
Dedicated laundry room - small eclectic single-wall ceramic tile and beige floor dedicated laundry room idea in St Louis with flat-panel cabinets, white cabinets, blue walls and a side-by-side washer/dryer
Dedicated laundry room - small eclectic single-wall ceramic tile and beige floor dedicated laundry room idea in St Louis with flat-panel cabinets, white cabinets, blue walls and a side-by-side washer/dryer
Find the right local pro for your project
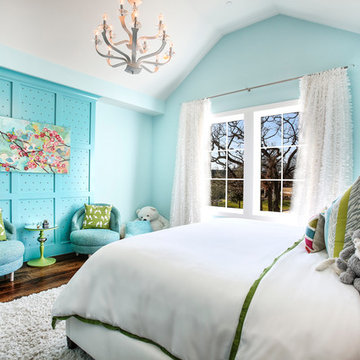
Photography by www.impressia.net
Example of a large eclectic girl medium tone wood floor and brown floor kids' room design in Dallas with blue walls
Example of a large eclectic girl medium tone wood floor and brown floor kids' room design in Dallas with blue walls
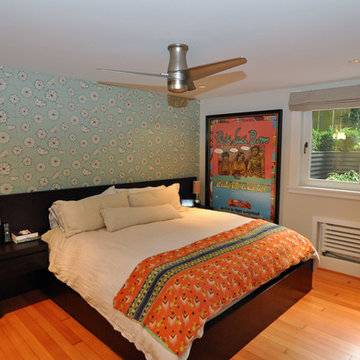
Ventana Construction
Inspiration for an eclectic medium tone wood floor and orange floor bedroom remodel in Seattle with blue walls
Inspiration for an eclectic medium tone wood floor and orange floor bedroom remodel in Seattle with blue walls
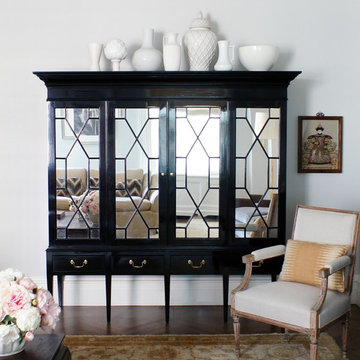
Example of a mid-sized eclectic enclosed light wood floor living room library design in New York with a standard fireplace, a brick fireplace, no tv and gray walls
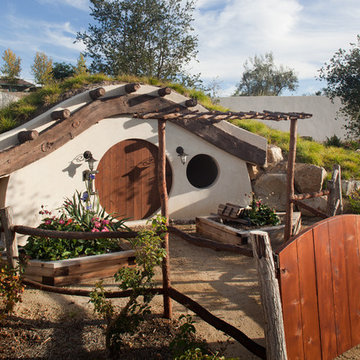
Brady Architectural Photography
Example of a small eclectic white one-story stucco flat roof design in San Diego
Example of a small eclectic white one-story stucco flat roof design in San Diego
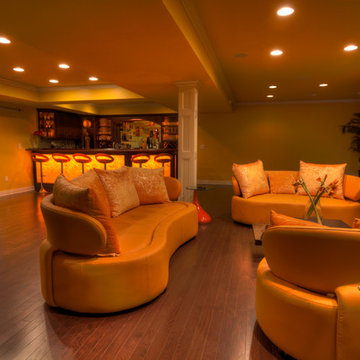
Sponsored
Delaware, OH
Buckeye Basements, Inc.
Central Ohio's Basement Finishing ExpertsBest Of Houzz '13-'21

IDS (Interior Design Society) Designer of the Year - National Competition - 2nd Place award winning Kitchen ($30,000 & Under category)
Photo by: Shawn St. Peter Photography -
What designer could pass on the opportunity to buy a floating home like the one featured in the movie Sleepless in Seattle? Well, not this one! When I purchased this floating home from my aunt and uncle, I undertook a huge out-of-state remodel. Up for the challenge, I grabbed my water wings, sketchpad, & measuring tape. It was sink or swim for Patricia Lockwood to finish before the end of 2014. The big reveal for the finished houseboat on Sauvie Island will be in the summer of 2015 - so stay tuned.
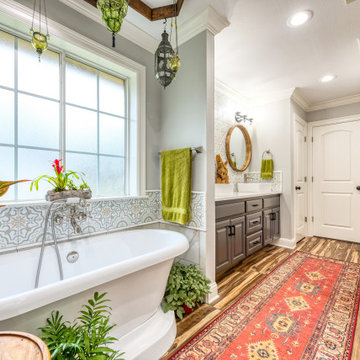
Example of a mid-sized eclectic master multicolored tile and porcelain tile porcelain tile and brown floor bathroom design in Other with raised-panel cabinets, black cabinets, a two-piece toilet, gray walls, a vessel sink, quartzite countertops and white countertops
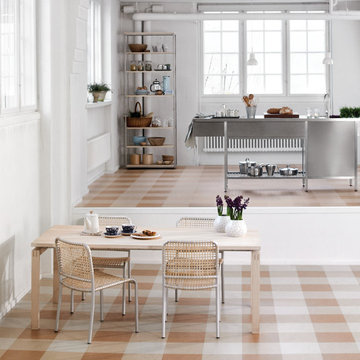
Colors: Basketweave, Camel, Silver Birch, Silver Shadow
Inspiration for a large eclectic galley linoleum floor eat-in kitchen remodel in Chicago with stainless steel countertops, white backsplash, stainless steel appliances, a drop-in sink and an island
Inspiration for a large eclectic galley linoleum floor eat-in kitchen remodel in Chicago with stainless steel countertops, white backsplash, stainless steel appliances, a drop-in sink and an island
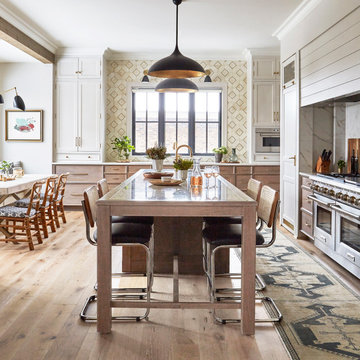
KitchenLab Interiors’ first, entirely new construction project in collaboration with GTH architects who designed the residence. KLI was responsible for all interior finishes, fixtures, furnishings, and design including the stairs, casework, interior doors, moldings and millwork. KLI also worked with the client on selecting the roof, exterior stucco and paint colors, stone, windows, and doors. The homeowners had purchased the existing home on a lakefront lot of the Valley Lo community in Glenview, thinking that it would be a gut renovation, but when they discovered a host of issues including mold, they decided to tear it down and start from scratch. The minute you look out the living room windows, you feel as though you're on a lakeside vacation in Wisconsin or Michigan. We wanted to help the homeowners achieve this feeling throughout the house - merging the causal vibe of a vacation home with the elegance desired for a primary residence. This project is unique and personal in many ways - Rebekah and the homeowner, Lorie, had grown up together in a small suburb of Columbus, Ohio. Lorie had been Rebekah's babysitter and was like an older sister growing up. They were both heavily influenced by the style of the late 70's and early 80's boho/hippy meets disco and 80's glam, and both credit their moms for an early interest in anything related to art, design, and style. One of the biggest challenges of doing a new construction project is that it takes so much longer to plan and execute and by the time tile and lighting is installed, you might be bored by the selections of feel like you've seen them everywhere already. “I really tried to pull myself, our team and the client away from the echo-chamber of Pinterest and Instagram. We fell in love with counter stools 3 years ago that I couldn't bring myself to pull the trigger on, thank god, because then they started showing up literally everywhere", Rebekah recalls. Lots of one of a kind vintage rugs and furnishings make the home feel less brand-spanking new. The best projects come from a team slightly outside their comfort zone. One of the funniest things Lorie says to Rebekah, "I gave you everything you wanted", which is pretty hilarious coming from a client to a designer.

Sponsored
Columbus, OH
Mosaic Design Studio
Creating Thoughtful, Livable Spaces For You in Franklin County
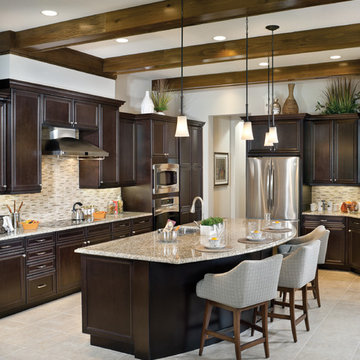
St. Augustine 1201: Elevation “E”, open Model for Viewing at The Preserve at Eaglebrooke in Lakeland, Florida.
Visit www.ArthurRutenbergHomes.com to view other Models
4 BEDROOMS / 3.5 Baths / Den / Bonus room
3,893 square feet
Plan Features:
Living Area: 3893
Total Area: 5360
Bedrooms: 4
Bathrooms: 3
Stories: 1
Den: Standard
Bonus Room: Standard
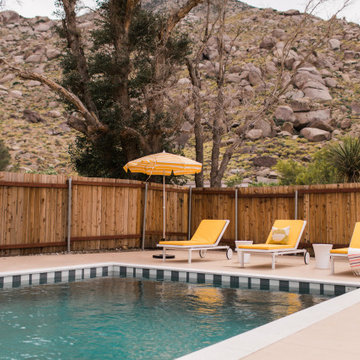
Handmade pool tiles from Fireclay Tile highlight designer Caroline Lee's dreamy backyard saltwater pool in Palm Springs. Parquet-style tile stripes peek above the waterline, subtly nodding to nautical style. Sample handmade ceramic and glass pool tiles at FireclayTile.com.
TILE SHOWN
6x6 Tiles in Tusk
2x6 Tiles in Skipping Stone
DESIGN
Anne Sage
PHOTOS
Echo and Earl
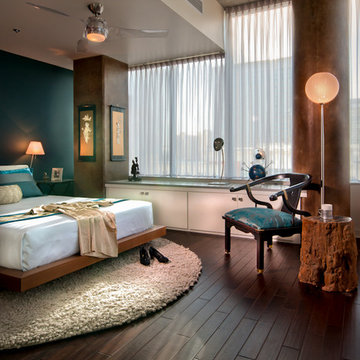
Daniel O'Conner Photography
Eclectic bedroom photo in Denver
Eclectic bedroom photo in Denver
Eclectic Home Design Ideas
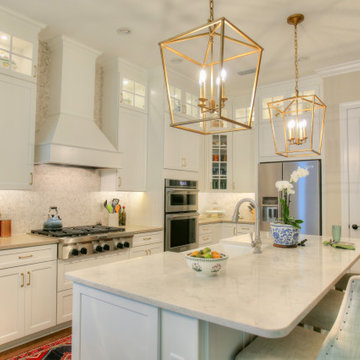
Sponsored
Columbus, OH
Snider & Metcalf Interior Design, LTD
Leading Interior Designers in Columbus, Ohio & Ponte Vedra, Florida
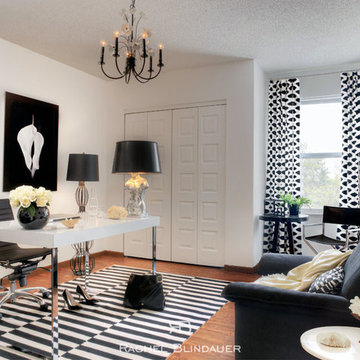
A few years ago I designed a black and white flower chandelier and black cage floor lamps envisioning a feminine graphic look. Eventually my empty nest client had a room she could finally turn into an office. She has forever been obsessed with the Barcelona Chair but had more comfortable transitional tendencies in her home. In the black and white home office, I used black and white as a color and made it sparkle with chrome. The chandelier, cage floor lamp, and most of the art was all designed, developed, or painted by Rachel Blindauer.
The room boasts new closet doors and flooring. Rachel designed the chandelier, and 2 of the lamps in the space.
Photo by Alise O'Brien Architectural and Interior Photography
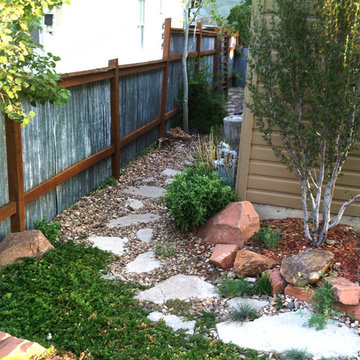
re-used broken concrete in flagstone path, re-purposed corrugated metal on fence
Photo of a small eclectic full sun side yard stone garden path in Salt Lake City.
Photo of a small eclectic full sun side yard stone garden path in Salt Lake City.
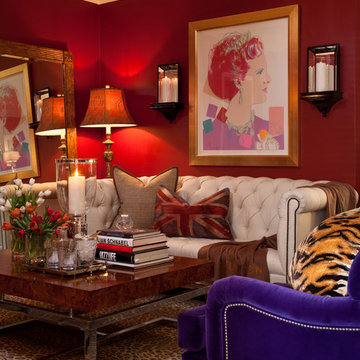
Inspiration for an eclectic formal and enclosed living room remodel in Los Angeles with red walls
109

























