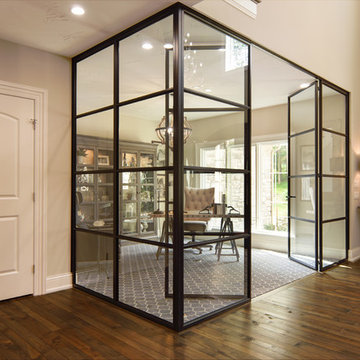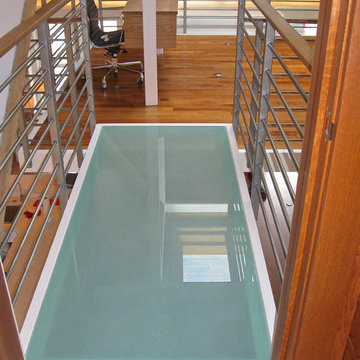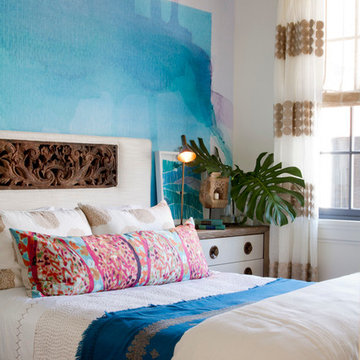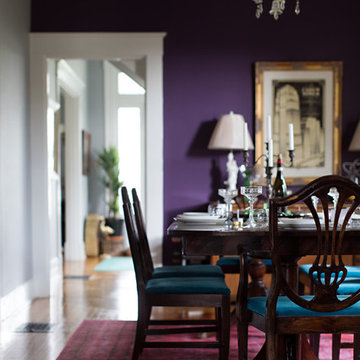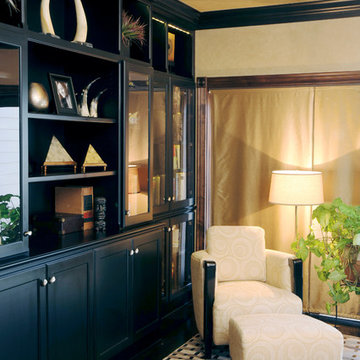Eclectic Home Design Ideas
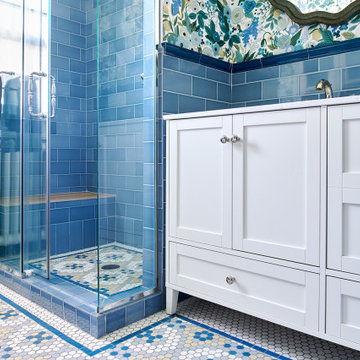
Example of a small eclectic 3/4 blue tile and subway tile mosaic tile floor, multicolored floor, single-sink and wallpaper bathroom design in Philadelphia with shaker cabinets, white cabinets, a two-piece toilet, multicolored walls, an undermount sink, quartz countertops, white countertops and a freestanding vanity
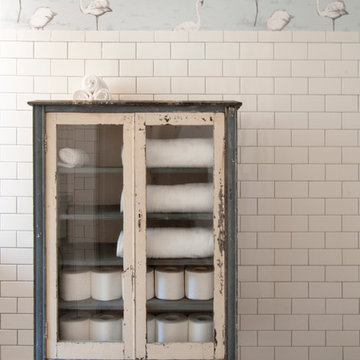
Adrienne DeRosa © 2014 Houzz Inc.
White tile walls are offset by flooring with a rustic appeal. While wooden flooring is not considered the best choice for a full bath, the Ciacchis installed ceramic tile made to mimic the effect of reclaimed timbers. Flocks of flamingos adorn the tops of the walls, offering a light-hearted contrast to the areas below.
Flooring: Natural Timber Ash by Select Styles, Lowe's; wallpaper: Blue Flamingo, Anthropologie
Photo: Adrienne DeRosa © 2014 Houzz
Find the right local pro for your project

Small eclectic 3/4 green tile and porcelain tile porcelain tile, gray floor and single-sink bathroom photo in San Francisco with shaker cabinets, medium tone wood cabinets, a two-piece toilet, white walls, an undermount sink, solid surface countertops, white countertops and a freestanding vanity
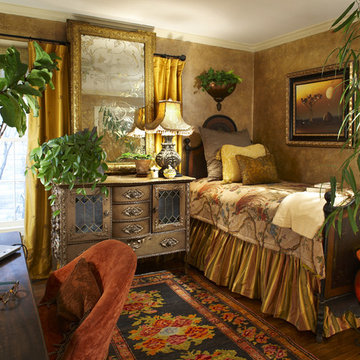
Most of the rooms are from the same project- a 1940's house that needed to become a home. We started with the kitchen-re-surfaced the countertops and backsplash with overlay products and Modellos, re-finished the cabinetry, sandstone wall finish, and re-surfaced the ceramic tile flooring! Then, we moved to the small dining area-did a wood striation over the lower wainscot area and pumpkin Marmorino on the upper walls. The ceiling has over 20 Modello tiles in metallic plaster over Veneziano plaster. All woodwork-originally white-was given a wood grain finish.
The den has an aged 2 tone plaster divided by a Modello border, ceiling in Lusterstone, all wood work in a grained finish, and the door with a hammered metal finish w/ 400 tacks. the hall has a cracked plaster with a copper stenciled Moroccan pattern. The front porch was over-layed with a Modello carpet pattern. The study/ bedroom has an aged gold finish and a turn-of-century antique with aged metallic finish. The mirror is pattered with a Virre Eglomise technique.The sitting are has a cracked sandstone finish, Modello pattern on the ceiling, red cracked finish on the bookcase, and relief pattern to display the Tibetan baby carrier. The Victorian study has a large Modello rug.
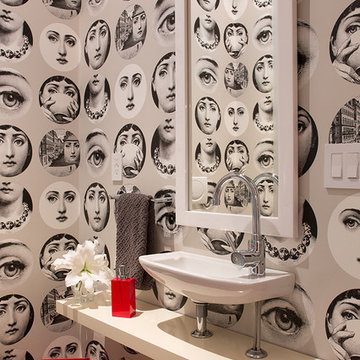
Eric Rorer
Eclectic powder room photo in San Francisco with a wall-mount sink, gray walls and white countertops
Eclectic powder room photo in San Francisco with a wall-mount sink, gray walls and white countertops

Sponsored
Columbus, OH
Mosaic Design Studio
Creating Thoughtful, Livable Spaces For You in Franklin County
Dining room chairs have a unique combination of bright blue leather and a pixellated print fabric from Robert Allen. The mirror was custom made in a combination of mirrors that create one mirror. The Currey & Co wall sconces are pixellated as well! Very unique, fun and cool!
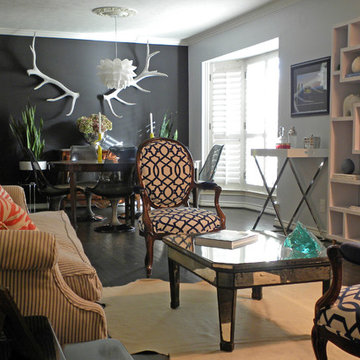
photo: Sarah Greenman © 2012 Houzz
Inspiration for an eclectic dark wood floor living room remodel in Dallas with black walls
Inspiration for an eclectic dark wood floor living room remodel in Dallas with black walls
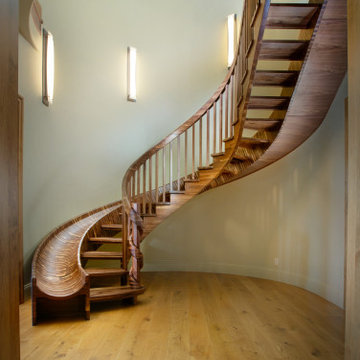
The black walnut slide/stair is completed! The install went very smoothly. The owners are LOVING it!
It’s the most unique project we have ever put together. It’s a 33-ft long black walnut slide built with 445 layers of cross-laminated layers of hardwood and I completely pre-assembled the slide, stair and railing in my shop.
Last week we installed it in an amazing round tower room on an 8000 sq ft house in Sacramento. The slide is designed for adults and children and my clients who are grandparents, tested it with their grandchildren and approved it.
33-ft long black walnut slide
#slide #woodslide #stairslide #interiorslide #rideofyourlife #indoorslide #slidestair #stairinspo #woodstairslide #walnut #blackwalnut #toptreadstairways #slideintolife #staircase #stair #stairs #stairdesign #stacklamination #crosslaminated
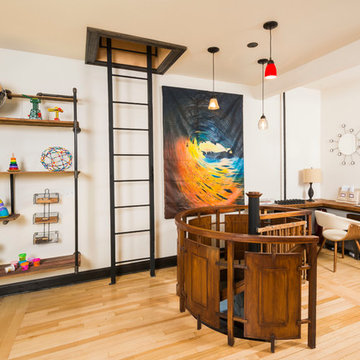
Photo credit Shane Quesinberry
Mid-sized eclectic built-in desk light wood floor study room photo in Other with white walls and no fireplace
Mid-sized eclectic built-in desk light wood floor study room photo in Other with white walls and no fireplace
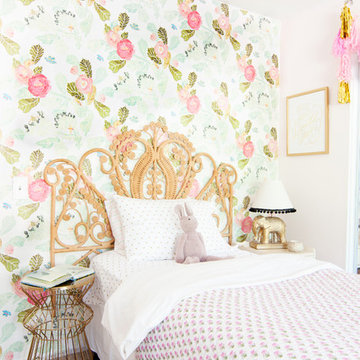
Photo: Alexandra Crafton © 2016 Houzz
Wall paint: Gentle Butterfly, Benjamin Moore; quilt: Zara Home; wallpaper: Watercolor Flora by Shelley Hesse, Anthropologie; elephant lamp: Pottery Barn Kids (painted gold); gold night stand: Threshold Collection, Target
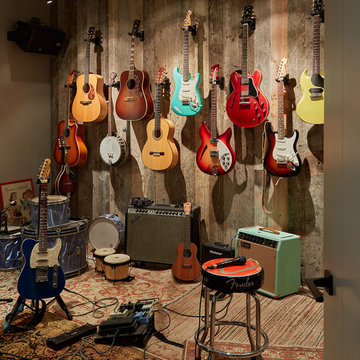
Music Room
Photo by Eric Zepeda
Example of an eclectic basement design in San Francisco
Example of an eclectic basement design in San Francisco
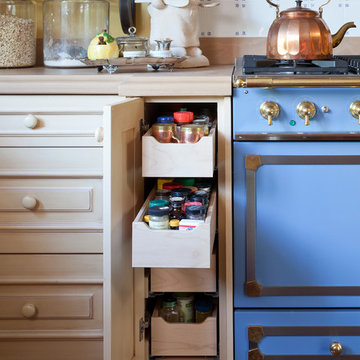
Emily Minton Redfield
Example of a large eclectic u-shaped medium tone wood floor eat-in kitchen design in Denver with a farmhouse sink, shaker cabinets, beige cabinets, white backsplash, ceramic backsplash, colored appliances and an island
Example of a large eclectic u-shaped medium tone wood floor eat-in kitchen design in Denver with a farmhouse sink, shaker cabinets, beige cabinets, white backsplash, ceramic backsplash, colored appliances and an island
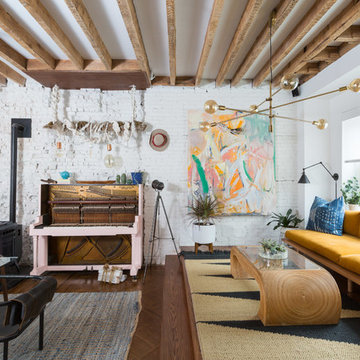
Inspiration for an eclectic medium tone wood floor and brown floor family room remodel in New York with white walls
Eclectic Home Design Ideas

Sponsored
Columbus, OH
Free consultation for landscape design!
Peabody Landscape Group
Franklin County's Reliable Landscape Design & Contracting

Custom kitchen with hammered copper sink, light turquoise Arts and Craft inspired tile and sangria colored cabinets
Mid-sized eclectic galley eat-in kitchen photo in Austin with a farmhouse sink, shaker cabinets, red cabinets, quartz countertops, blue backsplash, ceramic backsplash and black countertops
Mid-sized eclectic galley eat-in kitchen photo in Austin with a farmhouse sink, shaker cabinets, red cabinets, quartz countertops, blue backsplash, ceramic backsplash and black countertops
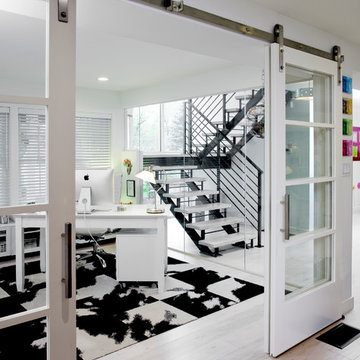
A great aesthetic to this new office is how you enter the space. These sliding glass pane barn doors help contribute to the overall urban loft design our client was hoping for.
Photography Credit: Randl Bye
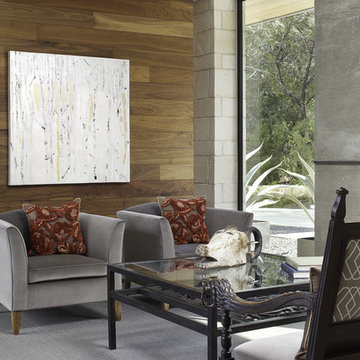
Nestled into sloping topography, the design of this home allows privacy from the street while providing unique vistas throughout the house and to the surrounding hill country and downtown skyline. Layering rooms with each other as well as circulation galleries, insures seclusion while allowing stunning downtown views. The owners' goals of creating a home with a contemporary flow and finish while providing a warm setting for daily life was accomplished through mixing warm natural finishes such as stained wood with gray tones in concrete and local limestone. The home's program also hinged around using both passive and active green features. Sustainable elements include geothermal heating/cooling, rainwater harvesting, spray foam insulation, high efficiency glazing, recessing lower spaces into the hillside on the west side, and roof/overhang design to provide passive solar coverage of walls and windows. The resulting design is a sustainably balanced, visually pleasing home which reflects the lifestyle and needs of the clients.
Photography by Andrew Pogue
87

























