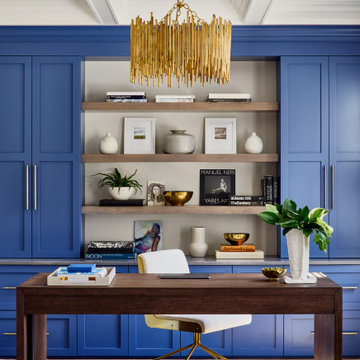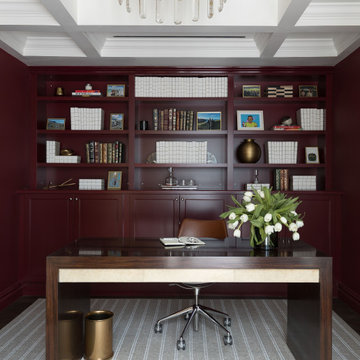Eclectic Home Office Ideas
Refine by:
Budget
Sort by:Popular Today
41 - 60 of 53,858 photos

A nook with a comfortable, sophisticated daybed in your study gives you a place to get inspiration and also doubles as a guest room. See in Bluffview, a Dallas community.
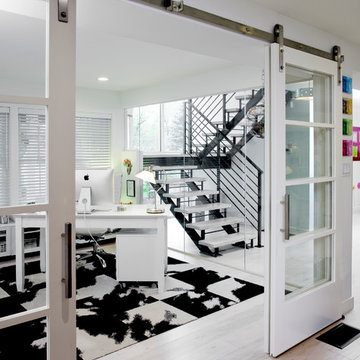
A great aesthetic to this new office is how you enter the space. These sliding glass pane barn doors help contribute to the overall urban loft design our client was hoping for.
Photography Credit: Randl Bye
Find the right local pro for your project

We created a built in work space on the back end of the new family room. The blue gray color scheme, with pops of orange was carried through to add some interest. Ada Chairs from Mitchell Gold were selected to add a luxurious, yet comfortable desk seat.
Kayla Lynne Photography

Jack Michaud Photography
Example of a transitional built-in desk medium tone wood floor and brown floor home studio design in Portland Maine with gray walls
Example of a transitional built-in desk medium tone wood floor and brown floor home studio design in Portland Maine with gray walls
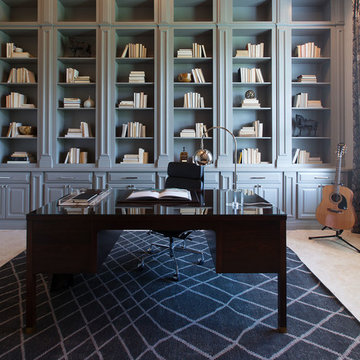
Example of a large transitional freestanding desk home office library design in Orange County
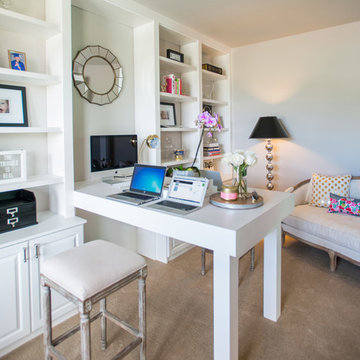
Libbie Holmes Photography
Study room - mid-sized transitional freestanding desk carpeted and beige floor study room idea in Denver with white walls
Study room - mid-sized transitional freestanding desk carpeted and beige floor study room idea in Denver with white walls

The idea for this space came from two key elements: functionality and design. Being a multi-purpose space, this room presents a beautiful workstation with black and rattan desk atop a hair on hide zebra print rug. The credenza behind the desk allows for ample storage for office supplies and linens for the stylish and comfortable white sleeper sofa. Stunning geometric wall covering, custom drapes and a black and gold light fixture add to the collected mid-century modern and contemporary feel.
Photo: Zeke Ruelas

Art and Craft Studio and Laundry Room Remodel
Large transitional built-in desk porcelain tile, black floor and wall paneling craft room photo in Atlanta with white walls
Large transitional built-in desk porcelain tile, black floor and wall paneling craft room photo in Atlanta with white walls

Study room - large transitional built-in desk light wood floor and wall paneling study room idea in Other with black walls

Transitional built-in desk dark wood floor and brown floor study room photo in Cleveland with no fireplace

AMBIA Photography
Study room - mid-sized transitional freestanding desk light wood floor and beige floor study room idea in Houston with gray walls
Study room - mid-sized transitional freestanding desk light wood floor and beige floor study room idea in Houston with gray walls

Our Indiana design studio gave this Centerville Farmhouse an urban-modern design language with a clean, streamlined look that exudes timeless, casual sophistication with industrial elements and a monochromatic palette.
Photographer: Sarah Shields
http://www.sarahshieldsphotography.com/
Project completed by Wendy Langston's Everything Home interior design firm, which serves Carmel, Zionsville, Fishers, Westfield, Noblesville, and Indianapolis.
For more about Everything Home, click here: https://everythinghomedesigns.com/
To learn more about this project, click here:
https://everythinghomedesigns.com/portfolio/urban-modern-farmhouse/

Martha O'Hara Interiors, Furnishings & Photo Styling | Detail Design + Build, Builder | Charlie & Co. Design, Architect | Corey Gaffer, Photography | Please Note: All “related,” “similar,” and “sponsored” products tagged or listed by Houzz are not actual products pictured. They have not been approved by Martha O’Hara Interiors nor any of the professionals credited. For information about our work, please contact design@oharainteriors.com.

Inspiration for a large transitional built-in desk medium tone wood floor and brown floor study room remodel in San Francisco with white walls and no fireplace
Eclectic Home Office Ideas
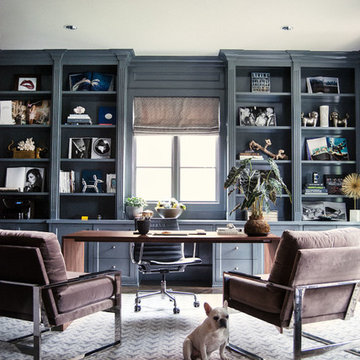
Study
Inspiration for a transitional freestanding desk dark wood floor home office remodel in Dallas with gray walls
Inspiration for a transitional freestanding desk dark wood floor home office remodel in Dallas with gray walls
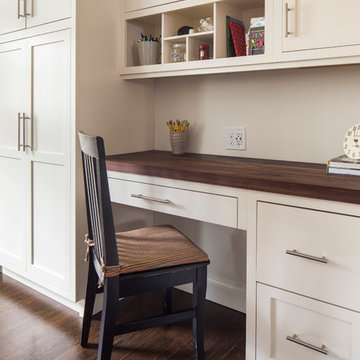
Kitchen and mudroom remodel by Woodland Contracting in Duxbury, MA.
Study room - mid-sized transitional built-in desk dark wood floor study room idea in Boston with white walls and no fireplace
Study room - mid-sized transitional built-in desk dark wood floor study room idea in Boston with white walls and no fireplace

Rustic White Interiors
Large transitional freestanding desk dark wood floor and brown floor study room photo in Atlanta with gray walls
Large transitional freestanding desk dark wood floor and brown floor study room photo in Atlanta with gray walls
3







