All Ceiling Designs Eclectic Kitchen Ideas
Refine by:
Budget
Sort by:Popular Today
41 - 60 of 980 photos
Item 1 of 3
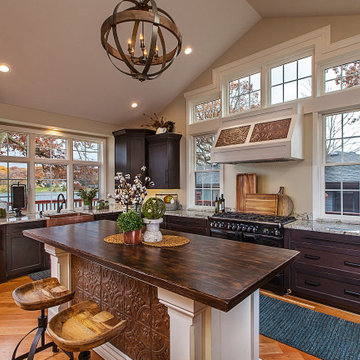
Eat-in kitchen - large eclectic u-shaped medium tone wood floor and vaulted ceiling eat-in kitchen idea in Detroit with a farmhouse sink, recessed-panel cabinets, dark wood cabinets, granite countertops and an island
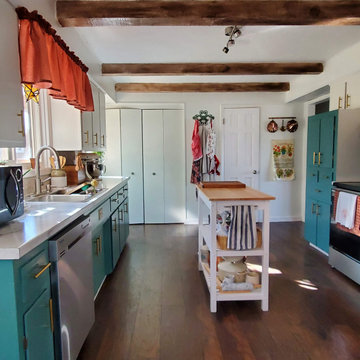
Kitchen After Photo.
Mid-sized eclectic galley vinyl floor, brown floor and exposed beam open concept kitchen photo in Other with a drop-in sink, flat-panel cabinets, turquoise cabinets, laminate countertops, beige backsplash, stone tile backsplash, stainless steel appliances, an island and white countertops
Mid-sized eclectic galley vinyl floor, brown floor and exposed beam open concept kitchen photo in Other with a drop-in sink, flat-panel cabinets, turquoise cabinets, laminate countertops, beige backsplash, stone tile backsplash, stainless steel appliances, an island and white countertops
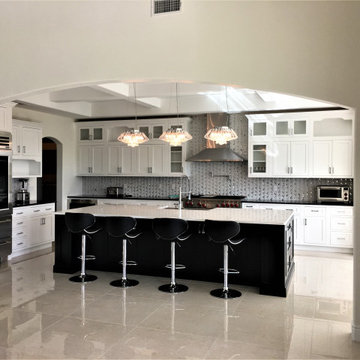
Guest Suit Kitchenette
Large eclectic l-shaped porcelain tile, beige floor and coffered ceiling kitchen photo in Austin with a farmhouse sink, shaker cabinets, white cabinets, quartz countertops, white backsplash, mosaic tile backsplash, stainless steel appliances, an island and black countertops
Large eclectic l-shaped porcelain tile, beige floor and coffered ceiling kitchen photo in Austin with a farmhouse sink, shaker cabinets, white cabinets, quartz countertops, white backsplash, mosaic tile backsplash, stainless steel appliances, an island and black countertops
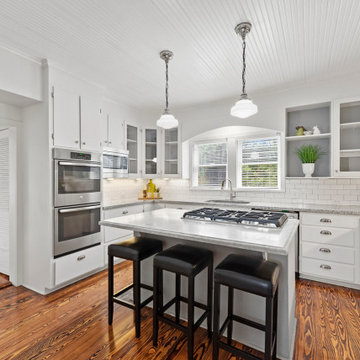
Your every culinary demand is well accomplished at the helm of this impressive chef's suite with dine-in island that is perfect for inviting guests to keep you company during meal prep.
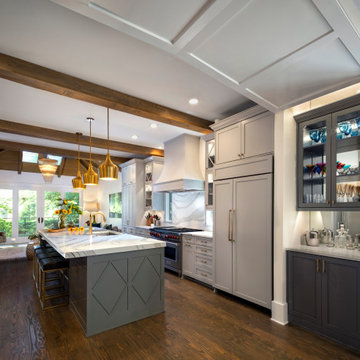
this soft grey and white kitchen functions as the center of the home serving as a pass through room from the dining room to the den. The windows on either side of the range provide daylight. The large island is perfect for entertaining.
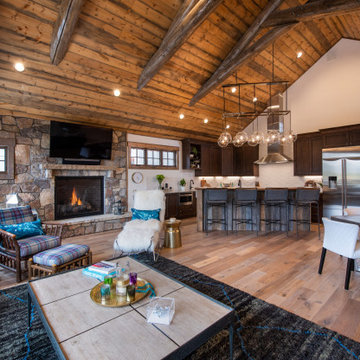
A non-traditional mountain retreat full of unexpected design elements. Rich, reclaimed barn wood paired with beetle kill tongue-and-groove ceiling are juxtaposed with a vibrant color palette of modern textures, fun textiles, and bright chrome crystal chandeliers. Curated art from local Colorado artists including Michael Dowling and Chris Veeneman, custom framed acrylic revolvers in pop-art colors, mixed with a collection European antiques make for eclectic pieces in each of space. Bunk beds with stairs were designed for the teen-centric hang out space that includes a gaming area and custom steel and leather shuffleboard table.
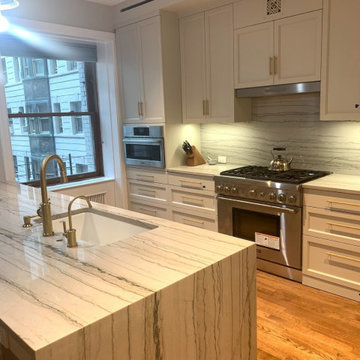
These are before and after kitchen photos of Upper West Side NYC 3 bedroom apartment. We moved the kitchen from one side of the apt to another to take advantage of better views and light. We also designed a nursery, and 2 other bedrooms, as well as acted as project manager for energy efficiency measures such as state-of-the-art new HVAC and lighting.
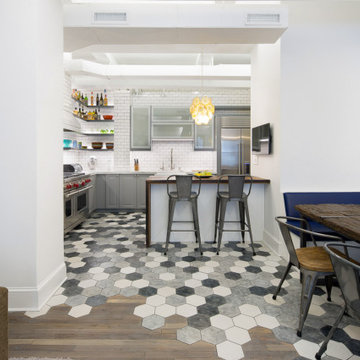
Inspiration for a mid-sized eclectic porcelain tile, gray floor and exposed beam eat-in kitchen remodel in New York with a farmhouse sink, raised-panel cabinets, gray cabinets, marble countertops, white backsplash, subway tile backsplash, stainless steel appliances and white countertops
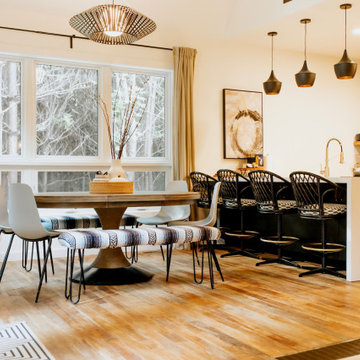
The front of the cabin is open with expansive views to the pine forest outside, The mirrored backsplash bounces valuable natural light, while also allowing reflections of the window views for the cook.
The custom island is made of white concrete with a waterfall edge and has ample space for prepping as well as dining at the bar. Back-to-back base cabinets double storage.
The mix of modern and rustic without being trendy make this space appealing for today, as well as in the future.
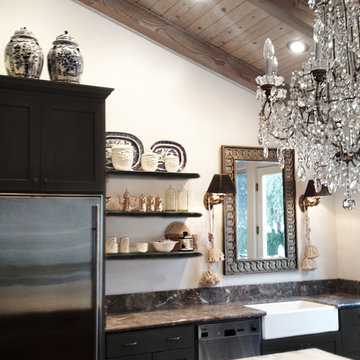
This exquisite modern home showcases both new and collected pieces throughout. The black and white walls and ceilings are remarkably stunning a lure your eye in.
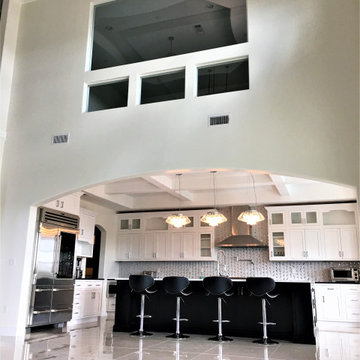
Guest Suit Kitchenette
Kitchen - large eclectic l-shaped porcelain tile, beige floor and coffered ceiling kitchen idea in Austin with a farmhouse sink, shaker cabinets, white cabinets, quartz countertops, white backsplash, mosaic tile backsplash, stainless steel appliances, an island and black countertops
Kitchen - large eclectic l-shaped porcelain tile, beige floor and coffered ceiling kitchen idea in Austin with a farmhouse sink, shaker cabinets, white cabinets, quartz countertops, white backsplash, mosaic tile backsplash, stainless steel appliances, an island and black countertops
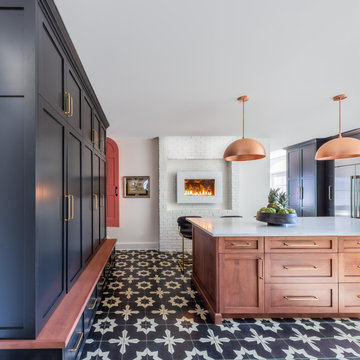
Black and white kitchen with copper and brass accents, black cabinets and walnut island, mixed materials, white brick wall, built in fireplace
Inspiration for a mid-sized eclectic u-shaped cement tile floor, multicolored floor and wood ceiling enclosed kitchen remodel in Boston with a farmhouse sink, shaker cabinets, black cabinets, quartz countertops, white backsplash, ceramic backsplash, stainless steel appliances, an island and white countertops
Inspiration for a mid-sized eclectic u-shaped cement tile floor, multicolored floor and wood ceiling enclosed kitchen remodel in Boston with a farmhouse sink, shaker cabinets, black cabinets, quartz countertops, white backsplash, ceramic backsplash, stainless steel appliances, an island and white countertops
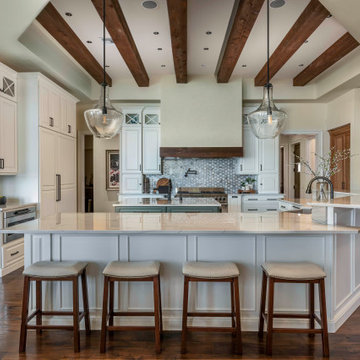
Open concept kitchen - eclectic medium tone wood floor, brown floor and exposed beam open concept kitchen idea in Orlando with a farmhouse sink, recessed-panel cabinets, white cabinets, quartzite countertops, gray backsplash, mosaic tile backsplash, paneled appliances and white countertops
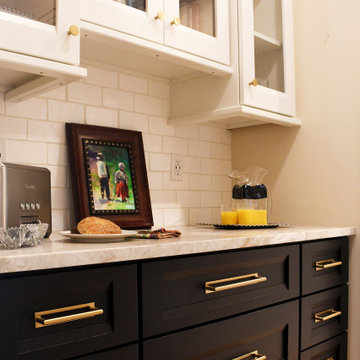
Eclectic style brings the homeowners personality throughout the kitchen, glass doors let them show off all their vintage finds and family heirlooms. The ceiling detail and pendants tie the room together beautifully.
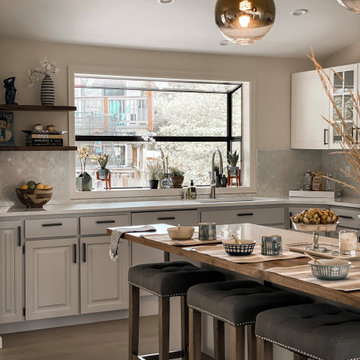
Kitchen remodel included painting of existing base cabinets, replacing wall cabinets and adding an island. replacement all fittings, hardware and appliances and updating floors and countertop extending it to backsplash to add a touch of luxury. walnut butcher block was added for dining/ bar seating and the remnants were used as open shelves to the left of the window.
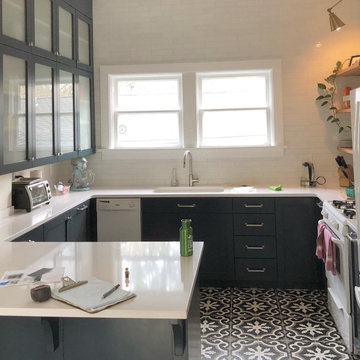
Inspiration for an eclectic u-shaped cement tile floor, multicolored floor and exposed beam enclosed kitchen remodel in Portland with an undermount sink, shaker cabinets, blue cabinets, quartz countertops, white backsplash, ceramic backsplash, white appliances and white countertops
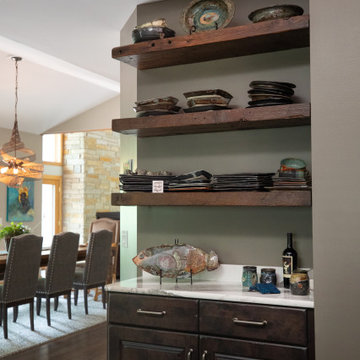
https://genevacabinet.com - Lake Geneva, WI - Kitchen cabinetry in deep natural tones sets the perfect backdrop for artistic pottery collection. Shiloh Cabinetry in Knotty Alder finished with Caviar Aged Stain
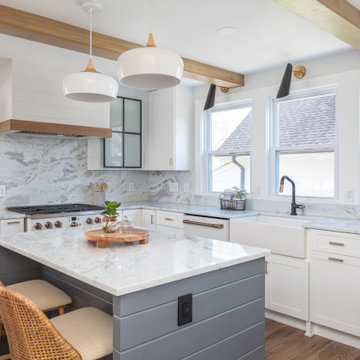
Example of a mid-sized eclectic medium tone wood floor, brown floor and exposed beam kitchen design in Raleigh with a farmhouse sink, shaker cabinets, white cabinets, quartzite countertops, white backsplash, quartz backsplash, white appliances, an island and white countertops

The juxtaposition of soft texture and feminine details against hard metal and concrete finishes. Elements of floral wallpaper, paper lanterns, and abstract art blend together to create a sense of warmth. Soaring ceilings are anchored by thoughtfully curated and well placed furniture pieces. The perfect home for two.
All Ceiling Designs Eclectic Kitchen Ideas

This 1960s split-level home desperately needed a change - not bigger space, just better. We removed the walls between the kitchen, living, and dining rooms to create a large open concept space that still allows a clear definition of space, while offering sight lines between spaces and functions. Homeowners preferred an open U-shape kitchen rather than an island to keep kids out of the cooking area during meal-prep, while offering easy access to the refrigerator and pantry. Green glass tile, granite countertops, shaker cabinets, and rustic reclaimed wood accents highlight the unique character of the home and family. The mix of farmhouse, contemporary and industrial styles make this house their ideal home.
Outside, new lap siding with white trim, and an accent of shake shingles under the gable. The new red door provides a much needed pop of color. Landscaping was updated with a new brick paver and stone front stoop, walk, and landscaping wall.
Project Photography by Kmiecik Imagery.
3





