All Ceiling Designs Eclectic Kitchen Ideas
Refine by:
Budget
Sort by:Popular Today
21 - 40 of 980 photos
Item 1 of 3
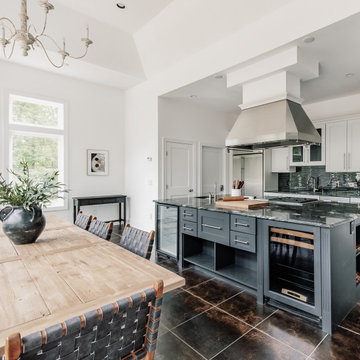
This kitchen just needed a fresh coat of paint, some updated lighting, and an oversized table and she came alive!
Example of a large eclectic u-shaped porcelain tile and black floor eat-in kitchen design in New York with an undermount sink, shaker cabinets, black cabinets, granite countertops, black backsplash, glass tile backsplash, stainless steel appliances, an island and black countertops
Example of a large eclectic u-shaped porcelain tile and black floor eat-in kitchen design in New York with an undermount sink, shaker cabinets, black cabinets, granite countertops, black backsplash, glass tile backsplash, stainless steel appliances, an island and black countertops
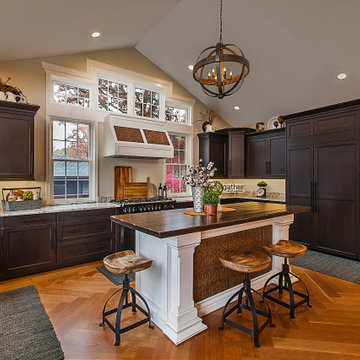
Large eclectic u-shaped medium tone wood floor and vaulted ceiling kitchen photo in Detroit with a farmhouse sink, recessed-panel cabinets, dark wood cabinets, granite countertops and an island

Be Bold & Go Green! Our Star & Cross backsplash tile in Evergreen is a luxe backdrop to this kitchen range.
DESIGN
Rebecca Gibbs Design, Gibbs Design Build
PHOTOS
No Bad Things
Tile Shown: Star & Cross in Evergreen
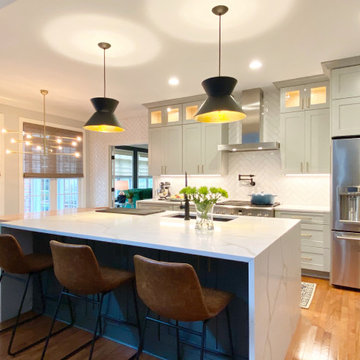
Open concept kitchen - mid-sized eclectic single-wall medium tone wood floor, brown floor and vaulted ceiling open concept kitchen idea in Raleigh with a drop-in sink, shaker cabinets, gray cabinets, quartzite countertops, white backsplash, ceramic backsplash, stainless steel appliances, an island and white countertops
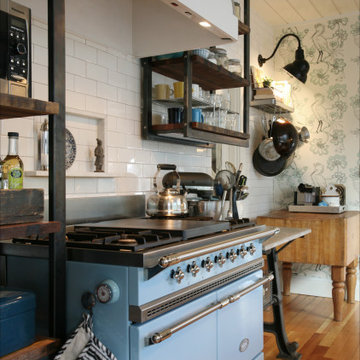
There is a French gas range in Delft Blue by LaCanche and antiques which double as prep spaces and storage.
Custom-made open shelving with steel frames and reclaimed wood are practical and show off favorite serve-ware. ARCIFORM paneled the ceiling, and Florence Broadhurst wallpaper graces the far wall. A refreshed existing bath sits just off the kitchen.

Example of a huge eclectic vaulted ceiling kitchen design in Burlington with an undermount sink, beaded inset cabinets, orange cabinets, colored appliances and an island
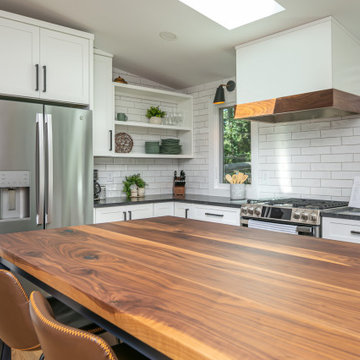
Modern farmhouse kitchen with tons of natural light and a great open concept.
Large eclectic l-shaped medium tone wood floor, brown floor and vaulted ceiling eat-in kitchen photo in Raleigh with an undermount sink, shaker cabinets, white cabinets, wood countertops, white backsplash, porcelain backsplash, stainless steel appliances, an island and black countertops
Large eclectic l-shaped medium tone wood floor, brown floor and vaulted ceiling eat-in kitchen photo in Raleigh with an undermount sink, shaker cabinets, white cabinets, wood countertops, white backsplash, porcelain backsplash, stainless steel appliances, an island and black countertops
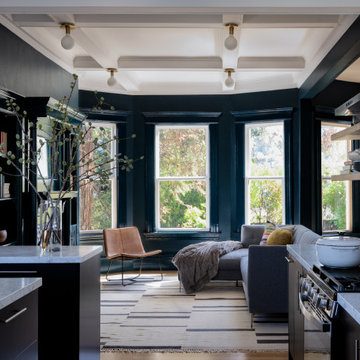
Open concept kitchen - eclectic medium tone wood floor, brown floor and coffered ceiling open concept kitchen idea in San Francisco with flat-panel cabinets, black cabinets, marble countertops, white backsplash, subway tile backsplash, stainless steel appliances and white countertops
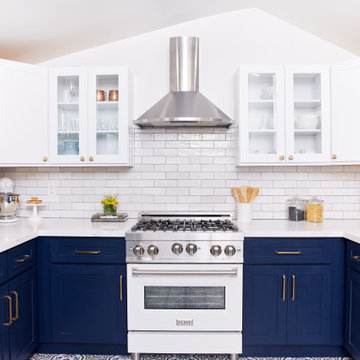
Inspiration for a mid-sized eclectic u-shaped ceramic tile, multicolored floor and vaulted ceiling open concept kitchen remodel in Los Angeles with a farmhouse sink, shaker cabinets, blue cabinets, quartzite countertops, beige backsplash, stone tile backsplash, stainless steel appliances, a peninsula and white countertops
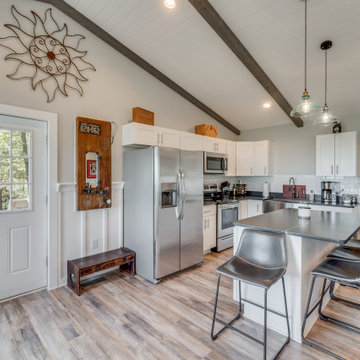
Kitchen required best use of space and features leathered granite with a shaker style cabinet with subway tile backsplash
Inspiration for a small eclectic l-shaped light wood floor and shiplap ceiling eat-in kitchen remodel in DC Metro with a farmhouse sink, shaker cabinets, white cabinets, granite countertops, white backsplash, ceramic backsplash, stainless steel appliances, an island and black countertops
Inspiration for a small eclectic l-shaped light wood floor and shiplap ceiling eat-in kitchen remodel in DC Metro with a farmhouse sink, shaker cabinets, white cabinets, granite countertops, white backsplash, ceramic backsplash, stainless steel appliances, an island and black countertops
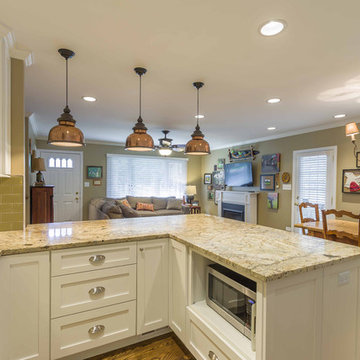
This 1960s split-level home desperately needed a change - not bigger space, just better. We removed the walls between the kitchen, living, and dining rooms to create a large open concept space that still allows a clear definition of space, while offering sight lines between spaces and functions. Homeowners preferred an open U-shape kitchen rather than an island to keep kids out of the cooking area during meal-prep, while offering easy access to the refrigerator and pantry. Green glass tile, granite countertops, shaker cabinets, and rustic reclaimed wood accents highlight the unique character of the home and family. The mix of farmhouse, contemporary and industrial styles make this house their ideal home.
Outside, new lap siding with white trim, and an accent of shake shingles under the gable. The new red door provides a much needed pop of color. Landscaping was updated with a new brick paver and stone front stoop, walk, and landscaping wall.
Project Photography by Kmiecik Imagery.
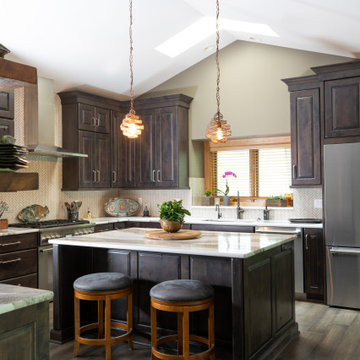
https://genevacabinet.com - Lake Geneva, WI - Kitchen cabinetry in deep natural tones sets the perfect backdrop for artistic pottery collection. Shiloh Cabinetry in Knotty Alder finished with Caviar Aged Stain
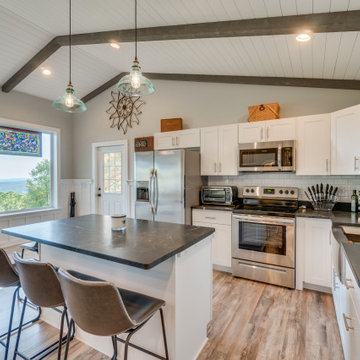
Kitchen required best use of space and features leathered granite with a shaker style cabinet with subway tile backsplash
Small eclectic l-shaped light wood floor and shiplap ceiling eat-in kitchen photo in DC Metro with a farmhouse sink, shaker cabinets, white cabinets, granite countertops, white backsplash, ceramic backsplash, stainless steel appliances, an island and black countertops
Small eclectic l-shaped light wood floor and shiplap ceiling eat-in kitchen photo in DC Metro with a farmhouse sink, shaker cabinets, white cabinets, granite countertops, white backsplash, ceramic backsplash, stainless steel appliances, an island and black countertops
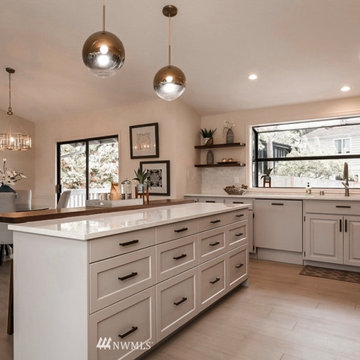
Kitchen remodel included painting of existing base cabinets, replacing wall cabinets and adding an island. replacement all fittings, hardware and appliances and updating floors and countertop extending it to backsplash to add a touch of luxury. walnut butcher block was added for dining/ bar seating and the remnants were used as open shelves to the left of the window.

Mid-sized eclectic u-shaped ceramic tile, multicolored floor and vaulted ceiling open concept kitchen photo in Los Angeles with a farmhouse sink, shaker cabinets, blue cabinets, quartzite countertops, beige backsplash, stone tile backsplash, stainless steel appliances, a peninsula and white countertops
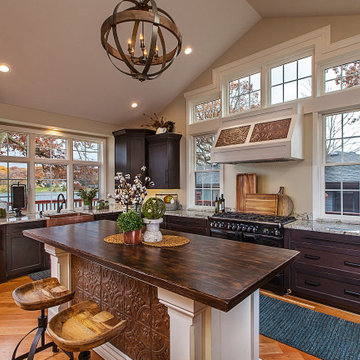
Eat-in kitchen - large eclectic u-shaped medium tone wood floor and vaulted ceiling eat-in kitchen idea in Detroit with a farmhouse sink, recessed-panel cabinets, dark wood cabinets, granite countertops and an island
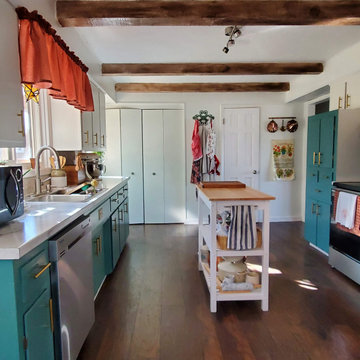
Kitchen After Photo.
Mid-sized eclectic galley vinyl floor, brown floor and exposed beam open concept kitchen photo in Other with a drop-in sink, flat-panel cabinets, turquoise cabinets, laminate countertops, beige backsplash, stone tile backsplash, stainless steel appliances, an island and white countertops
Mid-sized eclectic galley vinyl floor, brown floor and exposed beam open concept kitchen photo in Other with a drop-in sink, flat-panel cabinets, turquoise cabinets, laminate countertops, beige backsplash, stone tile backsplash, stainless steel appliances, an island and white countertops
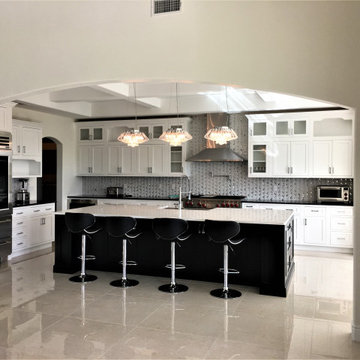
Guest Suit Kitchenette
Large eclectic l-shaped porcelain tile, beige floor and coffered ceiling kitchen photo in Austin with a farmhouse sink, shaker cabinets, white cabinets, quartz countertops, white backsplash, mosaic tile backsplash, stainless steel appliances, an island and black countertops
Large eclectic l-shaped porcelain tile, beige floor and coffered ceiling kitchen photo in Austin with a farmhouse sink, shaker cabinets, white cabinets, quartz countertops, white backsplash, mosaic tile backsplash, stainless steel appliances, an island and black countertops
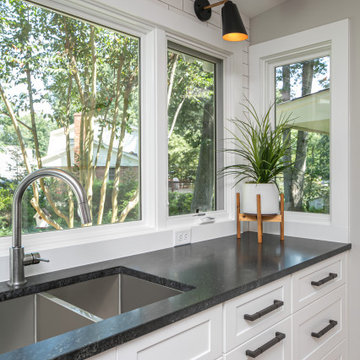
Modern farmhouse kitchen with tons of natural light and a great open concept.
Example of a large eclectic l-shaped medium tone wood floor, brown floor and vaulted ceiling eat-in kitchen design in Raleigh with an undermount sink, shaker cabinets, white cabinets, wood countertops, white backsplash, porcelain backsplash, stainless steel appliances, an island and black countertops
Example of a large eclectic l-shaped medium tone wood floor, brown floor and vaulted ceiling eat-in kitchen design in Raleigh with an undermount sink, shaker cabinets, white cabinets, wood countertops, white backsplash, porcelain backsplash, stainless steel appliances, an island and black countertops
All Ceiling Designs Eclectic Kitchen Ideas
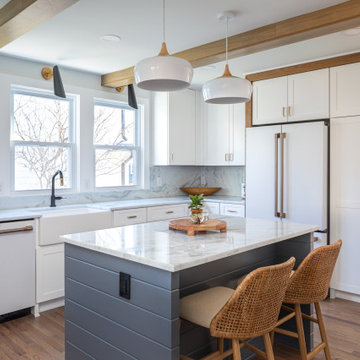
Kitchen - mid-sized eclectic medium tone wood floor, brown floor and exposed beam kitchen idea in Raleigh with a farmhouse sink, shaker cabinets, white cabinets, quartzite countertops, white backsplash, quartz backsplash, white appliances, an island and white countertops
2





