Enclosed Kitchen with Black Backsplash Ideas
Refine by:
Budget
Sort by:Popular Today
121 - 140 of 3,766 photos
Item 1 of 3

Inspiration for a mid-sized modern galley dark wood floor and brown floor enclosed kitchen remodel in Chicago with an undermount sink, flat-panel cabinets, light wood cabinets, quartzite countertops, black backsplash, subway tile backsplash, stainless steel appliances, no island and gray countertops
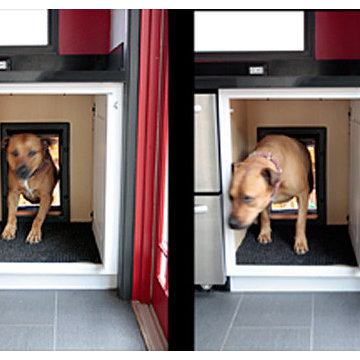
Nothing says you love your pet like dedicating a cabinet to their dog door!. With a pocket door this cabinet can be left open when you're home or while you're away so your pampered pooch doesn't have to scratch at the door or have an accident inside.
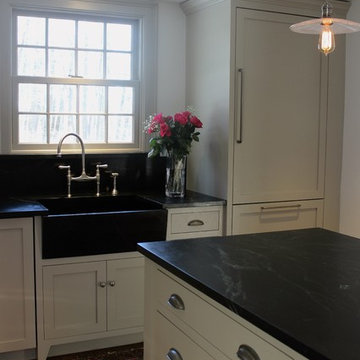
Kitchen designer and photographer Lisa Lindgren at Kitchens by Chapdelaine in East Longmeadow, MA, carpenter and installer Arthur J. Stevens @ http://arthurjstevens.com/
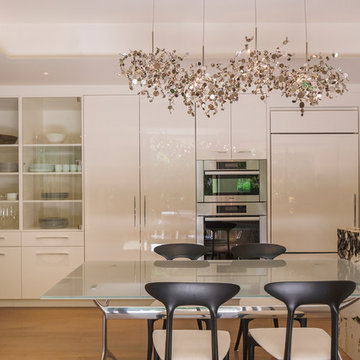
White kitchen with marble island and breakfast table. Room opens up to garden with outdoor eating patio space surrounded by fruit trees.
photo by Lael Taylor
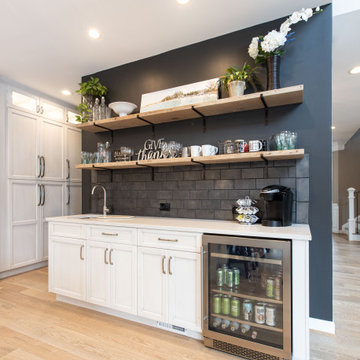
Large elegant u-shaped light wood floor and beige floor enclosed kitchen photo in DC Metro with recessed-panel cabinets, light wood cabinets, marble countertops, black backsplash, subway tile backsplash, paneled appliances, an island and white countertops

This view shows new door into living room allowing access and view from kitchen that was not possible until now. New cavity door was stained to match interior French doors.
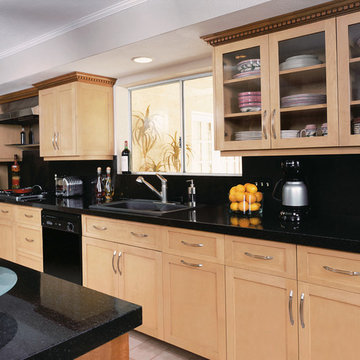
This contemporary kitchen has a recycled glass counter top and back splash called Nero Galaxy. The counter material is 1/4" thick and can be placed on top of existing counters or new cabinets. The counter is stain resistant, heat resistant, impact resistant and it does not need to be sealed. There are many colors, from red, blue and green to greys, whites and black. This material can also be used as floor and wall tiles.
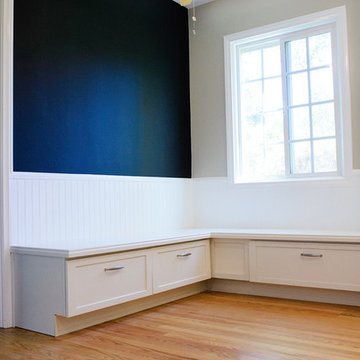
www.vanessmphoto.com
Enclosed kitchen - small traditional galley light wood floor enclosed kitchen idea in Orange County with a farmhouse sink, shaker cabinets, white cabinets, granite countertops, black backsplash, subway tile backsplash, stainless steel appliances and no island
Enclosed kitchen - small traditional galley light wood floor enclosed kitchen idea in Orange County with a farmhouse sink, shaker cabinets, white cabinets, granite countertops, black backsplash, subway tile backsplash, stainless steel appliances and no island
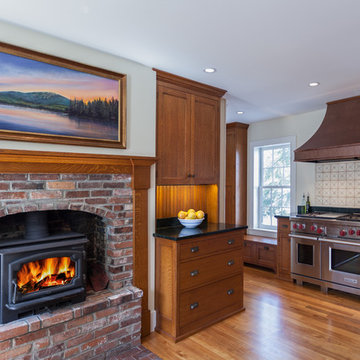
Morse and Doak Builders
Kennebec Company - Kitchen Cabinets
Joseph Corrado Photography
Mid-sized elegant l-shaped light wood floor enclosed kitchen photo in Portland Maine with a farmhouse sink, recessed-panel cabinets, medium tone wood cabinets, soapstone countertops, black backsplash, stone slab backsplash, paneled appliances and no island
Mid-sized elegant l-shaped light wood floor enclosed kitchen photo in Portland Maine with a farmhouse sink, recessed-panel cabinets, medium tone wood cabinets, soapstone countertops, black backsplash, stone slab backsplash, paneled appliances and no island
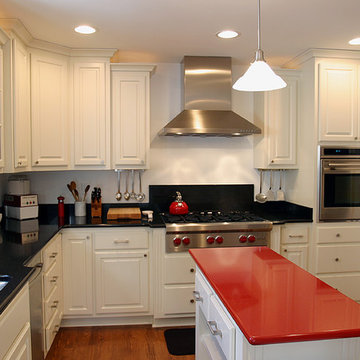
The new kitchen provides the owner with more continuous counter space, as well as a work island that is treated as a furniture piece. Notice the coordination of the Indus Red Zodiac top with the Viking range top knobs.
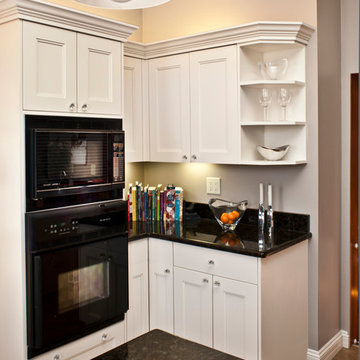
Enclosed kitchen - small transitional u-shaped enclosed kitchen idea in Denver with recessed-panel cabinets, white cabinets, granite countertops, black backsplash, stone slab backsplash, black appliances and a peninsula
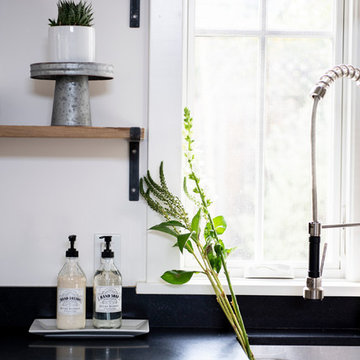
Example of a mid-sized farmhouse u-shaped cement tile floor and gray floor enclosed kitchen design in San Francisco with a drop-in sink, white cabinets, quartzite countertops, black backsplash, stainless steel appliances and black countertops
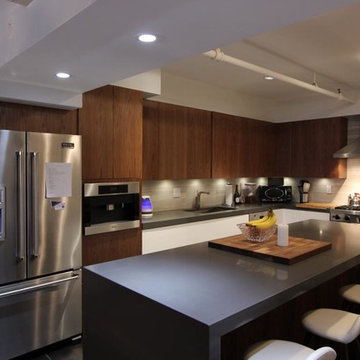
A clean, modern kitchen remodel by MyHome in Chelsea, NYC mixing warm wood with sleek white gloss cabinets and stainless steel.
Small trendy l-shaped enclosed kitchen photo in New York with an undermount sink, glass-front cabinets, gray cabinets, black backsplash, subway tile backsplash, stainless steel appliances and an island
Small trendy l-shaped enclosed kitchen photo in New York with an undermount sink, glass-front cabinets, gray cabinets, black backsplash, subway tile backsplash, stainless steel appliances and an island
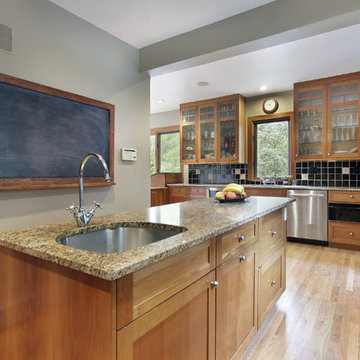
Inspiration for a large transitional l-shaped light wood floor and brown floor enclosed kitchen remodel in Los Angeles with stainless steel appliances, an island, an undermount sink, shaker cabinets, medium tone wood cabinets, granite countertops, black backsplash and ceramic backsplash
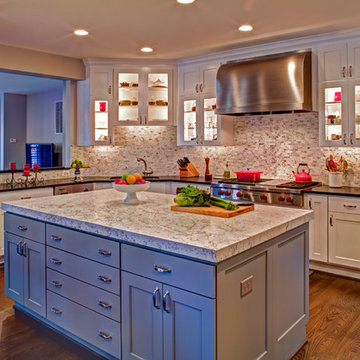
Client wanted a black and white kitchen with lots of lights and places for displays. She doesn't like clutter, so asked that all countertops be a single height. Asked for hardwood flooring. Photos by Hi-Tech Photo
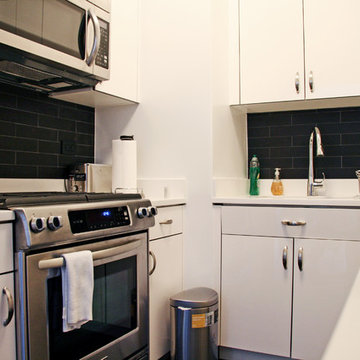
Complete Renovation
Small minimalist l-shaped dark wood floor enclosed kitchen photo in New York with an undermount sink, flat-panel cabinets, white cabinets, quartz countertops, black backsplash, stainless steel appliances and no island
Small minimalist l-shaped dark wood floor enclosed kitchen photo in New York with an undermount sink, flat-panel cabinets, white cabinets, quartz countertops, black backsplash, stainless steel appliances and no island
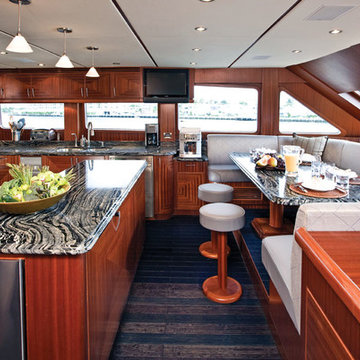
Nicole Gray
Example of a mid-sized transitional l-shaped dark wood floor enclosed kitchen design in Miami with an undermount sink, flat-panel cabinets, medium tone wood cabinets, marble countertops, black backsplash, stone slab backsplash, stainless steel appliances and an island
Example of a mid-sized transitional l-shaped dark wood floor enclosed kitchen design in Miami with an undermount sink, flat-panel cabinets, medium tone wood cabinets, marble countertops, black backsplash, stone slab backsplash, stainless steel appliances and an island
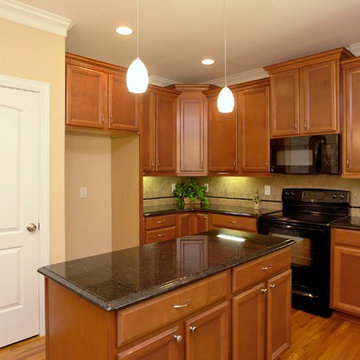
Island kitchen with black granite counter tops. Medium brown cabinets and hardwood floors.
Green built home from custom home builder Stanton Homes.
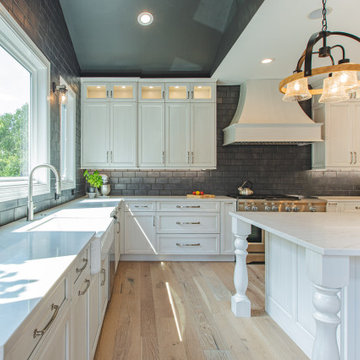
Inspiration for a large timeless u-shaped light wood floor and beige floor enclosed kitchen remodel in DC Metro with recessed-panel cabinets, light wood cabinets, marble countertops, black backsplash, subway tile backsplash, paneled appliances, an island and white countertops
Enclosed Kitchen with Black Backsplash Ideas
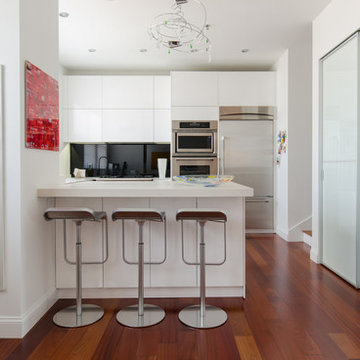
Hans Harmadi
Example of a mid-sized minimalist u-shaped medium tone wood floor enclosed kitchen design in Boston with an undermount sink, flat-panel cabinets, white cabinets, black backsplash, glass sheet backsplash, stainless steel appliances and a peninsula
Example of a mid-sized minimalist u-shaped medium tone wood floor enclosed kitchen design in Boston with an undermount sink, flat-panel cabinets, white cabinets, black backsplash, glass sheet backsplash, stainless steel appliances and a peninsula
7





