Entryway Ideas
Refine by:
Budget
Sort by:Popular Today
121 - 140 of 25,387 photos
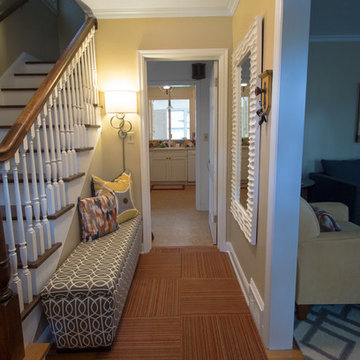
Entryway - large contemporary light wood floor entryway idea in Minneapolis with beige walls and a white front door
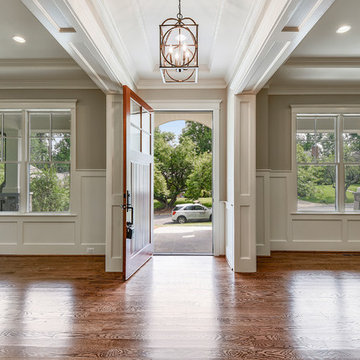
TruPlace
Mid-sized arts and crafts medium tone wood floor and brown floor entryway photo in DC Metro with gray walls and a medium wood front door
Mid-sized arts and crafts medium tone wood floor and brown floor entryway photo in DC Metro with gray walls and a medium wood front door
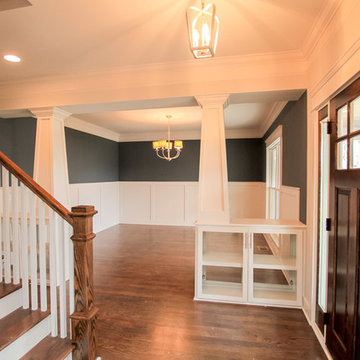
Entryway - mid-sized traditional dark wood floor entryway idea in Nashville with white walls and a dark wood front door
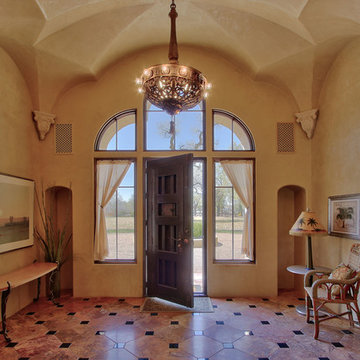
Home staging reflects stylish touch to accent architecture of this North Valley mansion.
Inspiration for a large eclectic porcelain tile and beige floor entryway remodel in Albuquerque with beige walls and a dark wood front door
Inspiration for a large eclectic porcelain tile and beige floor entryway remodel in Albuquerque with beige walls and a dark wood front door
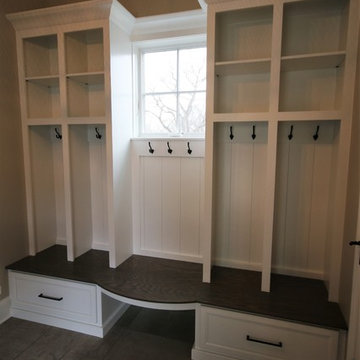
Matthies Builders
Example of a mid-sized transitional porcelain tile and gray floor entryway design in Chicago with beige walls and a white front door
Example of a mid-sized transitional porcelain tile and gray floor entryway design in Chicago with beige walls and a white front door
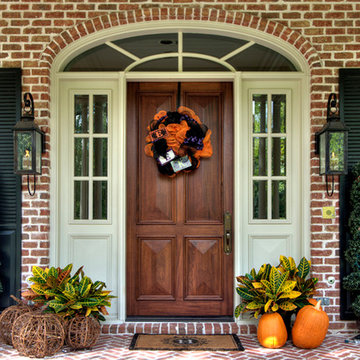
Example of a mid-sized classic brick floor and red floor entryway design in Houston with a dark wood front door
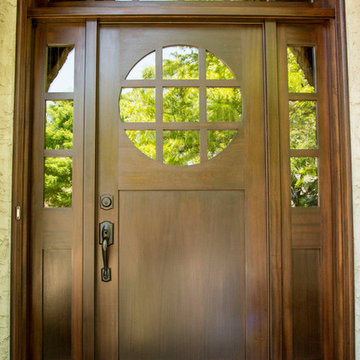
Custom Mahogany entry door
Mid-sized arts and crafts entryway photo in Kansas City with gray walls and a dark wood front door
Mid-sized arts and crafts entryway photo in Kansas City with gray walls and a dark wood front door
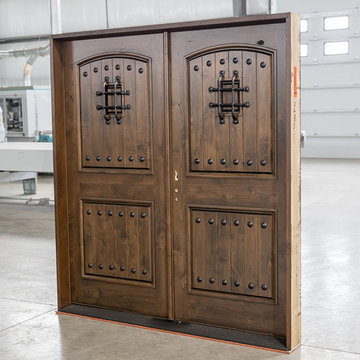
model sw83 double knotty alder door.
this double door comes with all the decorative wrought iron pieces. each door has an active speakeasy that actually works. it is a good feature when not having windows in a door. the speakeasy in the door opens and allows you to see the person knocking on the other side.
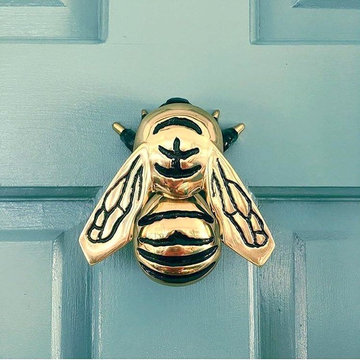
Michael Healy Unique Door Knockers are unmatched in their quality and craftsmanship. Handcrafted in solid brass, bronze or nickel silver, they add instant curb appeal to any home. With over 100 designs, Michael has the perfect unique art form for your front door. Each product is handcrafted and signed by the artist.
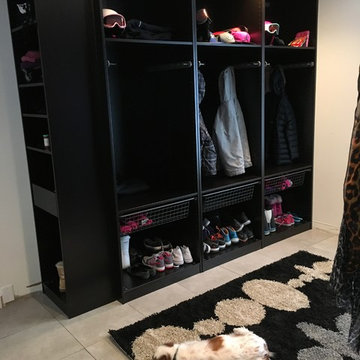
With 3 kids and a lot of stuff we need an organized mud room. Big DIY project. The dog loves it! #greengrossfieldproject
Inspiration for a mid-sized modern ceramic tile mudroom remodel in Minneapolis with gray walls
Inspiration for a mid-sized modern ceramic tile mudroom remodel in Minneapolis with gray walls
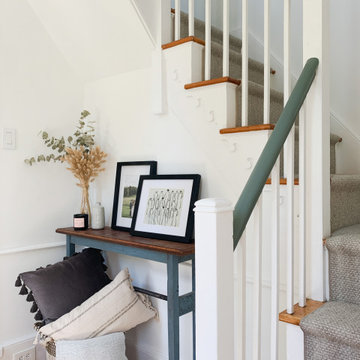
Foyer - mid-sized cottage medium tone wood floor foyer idea in Boston with white walls
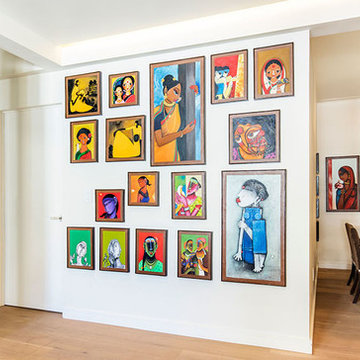
Mid-sized minimalist entryway photo in New York with white walls and a white front door
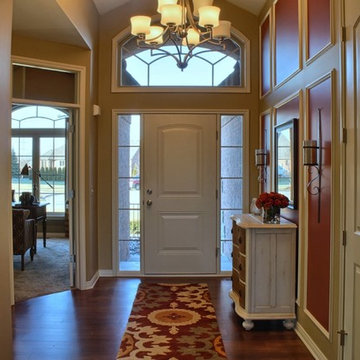
Stratford, Sales Center
63072 S Plantation Ct., Washington Twp., MI 48095
Foyer
Virtual Tour - http://www.mjccompanies.com/uploads/files/virtual_tours/ClaireII/
Property Page - http://mjccompanies.com/properties/single-family-homes/stratford
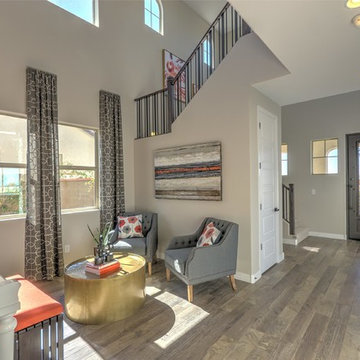
Entryway - mid-sized contemporary porcelain tile entryway idea in Phoenix with beige walls and a dark wood front door
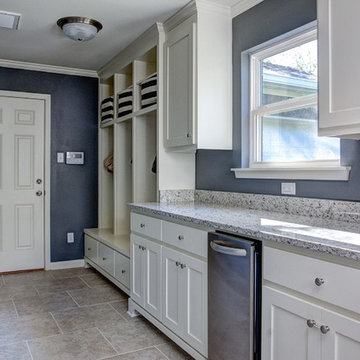
Mid-sized elegant ceramic tile entryway photo in Little Rock with blue walls and a white front door
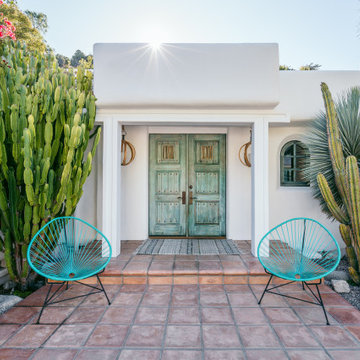
Mid-sized mountain style terra-cotta tile and red floor entryway photo with white walls and a blue front door
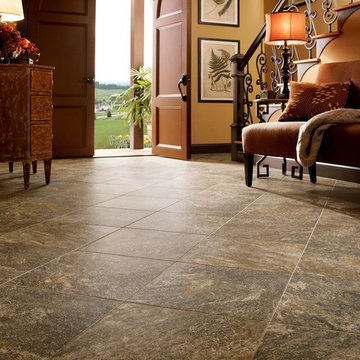
Example of a mid-sized classic vinyl floor entryway design in Chicago with beige walls and a brown front door
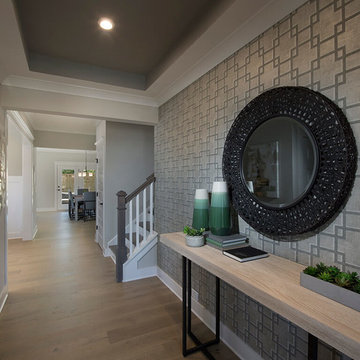
Foyer in entrance. Wallcovering shown with light wood flooring.
Large arts and crafts light wood floor entryway photo in Orlando with gray walls and a black front door
Large arts and crafts light wood floor entryway photo in Orlando with gray walls and a black front door
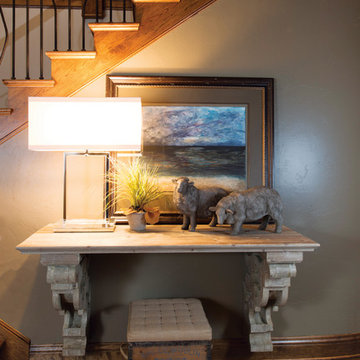
Original Art by Karen Schneider, Photos by Randy Colwell
Small elegant medium tone wood floor foyer photo in Other with beige walls
Small elegant medium tone wood floor foyer photo in Other with beige walls
Entryway Ideas
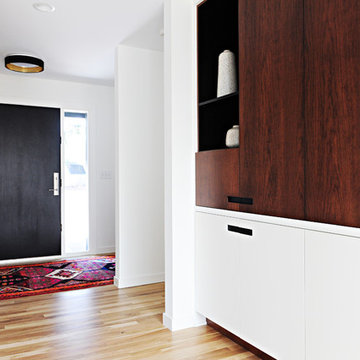
This gem of a house was built in the 1950s, when its neighborhood undoubtedly felt remote. The university footprint has expanded in the 70 years since, however, and today this home sits on prime real estate—easy biking and reasonable walking distance to campus.
When it went up for sale in 2017, it was largely unaltered. Our clients purchased it to renovate and resell, and while we all knew we'd need to add square footage to make it profitable, we also wanted to respect the neighborhood and the house’s own history. Swedes have a word that means “just the right amount”: lagom. It is a guiding philosophy for us at SYH, and especially applied in this renovation. Part of the soul of this house was about living in just the right amount of space. Super sizing wasn’t a thing in 1950s America. So, the solution emerged: keep the original rectangle, but add an L off the back.
With no owner to design with and for, SYH created a layout to appeal to the masses. All public spaces are the back of the home--the new addition that extends into the property’s expansive backyard. A den and four smallish bedrooms are atypically located in the front of the house, in the original 1500 square feet. Lagom is behind that choice: conserve space in the rooms where you spend most of your time with your eyes shut. Put money and square footage toward the spaces in which you mostly have your eyes open.
In the studio, we started calling this project the Mullet Ranch—business up front, party in the back. The front has a sleek but quiet effect, mimicking its original low-profile architecture street-side. It’s very Hoosier of us to keep appearances modest, we think. But get around to the back, and surprise! lofted ceilings and walls of windows. Gorgeous.
7





