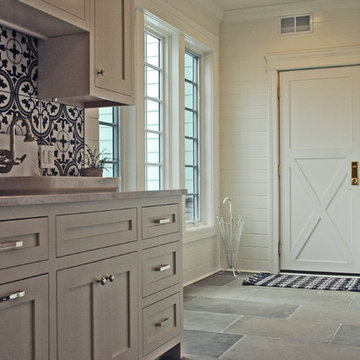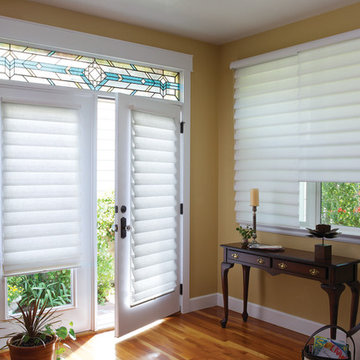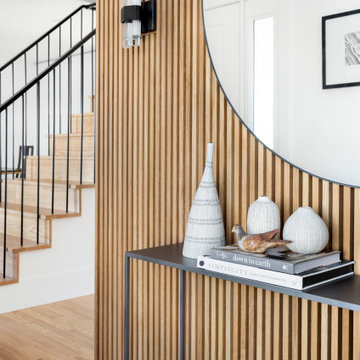Entryway Ideas
Refine by:
Budget
Sort by:Popular Today
21 - 40 of 32,845 photos
Item 1 of 4

http://www.pickellbuilders.com. Front entry is a contemporary mix of glass, stone, and stucco. Gravel entry court with decomposed granite chips. Front door is African mahogany with clear glass sidelights and horizontal aluminum inserts. Photo by Paul Schlismann.

Marcell Puzsar, Bright Room Photography
Inspiration for a mid-sized country beige floor and medium tone wood floor entryway remodel in San Francisco with a dark wood front door
Inspiration for a mid-sized country beige floor and medium tone wood floor entryway remodel in San Francisco with a dark wood front door

Entryway - mid-sized craftsman porcelain tile and gray floor entryway idea in Chicago with blue walls and a white front door

Large minimalist concrete floor entryway photo in Los Angeles with gray walls and a metal front door

Example of a small transitional porcelain tile and gray floor entryway design in Minneapolis with beige walls and a brown front door

Originally a near tear-down, this small-by-santa-barbara-standards beach house sits next to a world-famous point break. Designed on a restrained scale with a ship-builder's mindset, it is filled with precision cabinetry, built-in furniture, and custom artisanal details that draw from both Scandinavian and French Colonial style influences. With heaps of natural light, a wide-open plan, and a close connection to the outdoor spaces, it lives much bigger than it is while maintaining a minimal impact on a precious marine ecosystem.
Images | Kurt Jordan Photography

Front Entry Gable on Modern Farmhouse
Example of a mid-sized country entryway design in San Francisco with a gray front door
Example of a mid-sized country entryway design in San Francisco with a gray front door

This mud room entry has a great farmhouse addition feel. There's a large walk-in closet, custom lockers for everyone, a nice counter and cabinetry area with a second refrigerator.
Meyer Design

Built by Highland Custom Homes
Entryway - mid-sized transitional medium tone wood floor and beige floor entryway idea in Salt Lake City with beige walls and a blue front door
Entryway - mid-sized transitional medium tone wood floor and beige floor entryway idea in Salt Lake City with beige walls and a blue front door

Interior Design: Tucker Thomas Interior Design
Builder: Structural Image
Photography: Spacecrafting
Custom Cabinetry: Engstrom
Wood Products
Inspiration for a mid-sized timeless multicolored floor mudroom remodel in Minneapolis
Inspiration for a mid-sized timeless multicolored floor mudroom remodel in Minneapolis

Mid-sized elegant entryway photo in Nashville with a medium wood front door and blue walls

Kelly: “We wanted to build our own house and I did not want to move again. We had moved quite a bit earlier on. I like rehabbing and I like design, as a stay at home mom it has been my hobby and we wanted our forever home.”
*************************************************************************
Transitional Foyer featuring white painted pine tongue and groove wall and ceiling. Natural wood stained French door, picture and mirror frames work to blend with medium tone hardwood flooring. Flower pattern Settee with blue painted trim to match opposite cabinet.
*************************************************************************
Buffalo Lumber specializes in Custom Milled, Factory Finished Wood Siding and Paneling. We ONLY do real wood.

Mud Room entry from the garage. Custom built in locker style storage. Herring bone floor tile.
Inspiration for a mid-sized transitional ceramic tile and beige floor mudroom remodel in Other with beige walls
Inspiration for a mid-sized transitional ceramic tile and beige floor mudroom remodel in Other with beige walls

A custom dog grooming station and mudroom. Photography by Aaron Usher III.
Mudroom - large traditional slate floor, gray floor and vaulted ceiling mudroom idea in Providence with gray walls
Mudroom - large traditional slate floor, gray floor and vaulted ceiling mudroom idea in Providence with gray walls

Entering the single-story home, a custom double front door leads into a foyer with a 14’ tall, vaulted ceiling design imagined with stained planks and slats. The foyer floor design contrasts white dolomite slabs with the warm-toned wood floors that run throughout the rest of the home. Both the dolomite and engineered wood were selected for their durability, water resistance, and most importantly, ability to withstand the south Florida humidity. With many elements of the home leaning modern, like the white walls and high ceilings, mixing in warm wood tones ensures that the space still feels inviting and comfortable.

Large minimalist light wood floor entryway photo in Columbus with a dark wood front door and beige walls

Custom Hunter Douglas Vignette Roman Shades
Mid-sized transitional entryway photo in Other with beige walls and a white front door
Mid-sized transitional entryway photo in Other with beige walls and a white front door
Entryway Ideas

Mud Room featuring a custom cushion with Ralph Lauren fabric, custom cubby for kitty litter box, built-in storage for children's backpack & jackets accented by bead board
2







