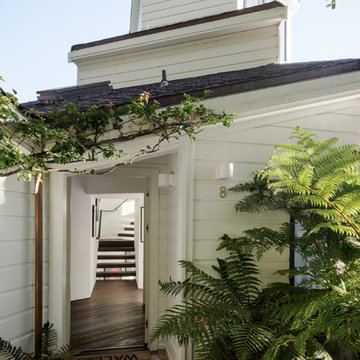Entryway Ideas
Refine by:
Budget
Sort by:Popular Today
81 - 100 of 32,892 photos
Item 1 of 4
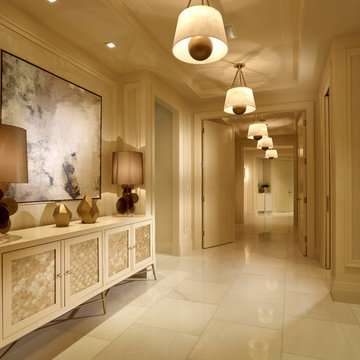
Entry foyer with alabaster light pendants
Foyer - large transitional marble floor foyer idea in Miami with beige walls
Foyer - large transitional marble floor foyer idea in Miami with beige walls
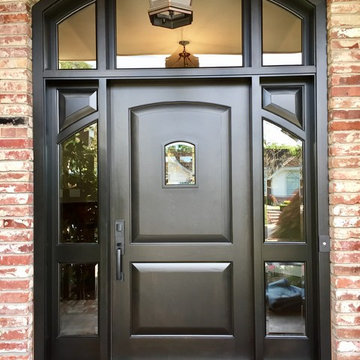
Antigua Doors
Example of a large classic concrete floor and gray floor entryway design in San Francisco with multicolored walls and a black front door
Example of a large classic concrete floor and gray floor entryway design in San Francisco with multicolored walls and a black front door
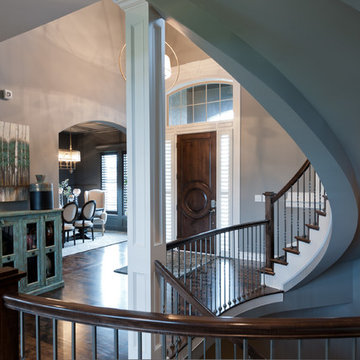
Ken Claypool
Example of a mid-sized transitional dark wood floor and brown floor entryway design in Kansas City with gray walls and a medium wood front door
Example of a mid-sized transitional dark wood floor and brown floor entryway design in Kansas City with gray walls and a medium wood front door
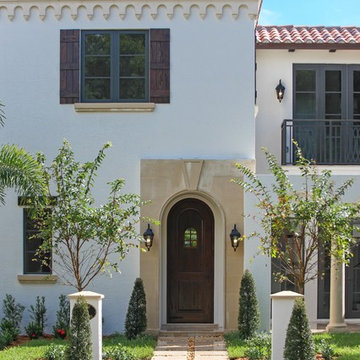
Marc Julien Homes latest custom estate is located in the heart of West Palm Beach’s Historic, El Cid District. This 5 bedroom 4.5 bath, Mediterranean custom estate features architectural details of a half-century old home with all of the luxuries of modern living. A custom Mahogany front door waits to welcome you to the home through the palm lined walkway. Stepping through the entrance you are greeted with a spacious, open floor plan overlooking the luscious backyard and outdoor living area. Transitioning seamlessly through the home are entertainment focused living, kitchen and dining rooms. The Mediterranean loggia features a one-of-a-kind fireplace, expansive covered seating, and exceptional view of the luxury pool.

Entry foyer with millwork storage
Mid-sized trendy light wood floor and brown floor entryway photo in Los Angeles with white walls and a dark wood front door
Mid-sized trendy light wood floor and brown floor entryway photo in Los Angeles with white walls and a dark wood front door
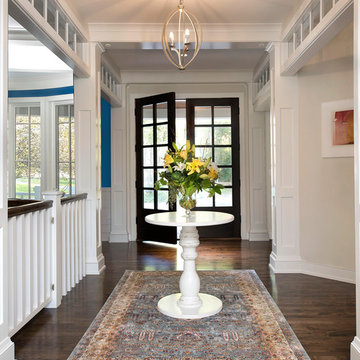
Inspiration for a mid-sized transitional dark wood floor and brown floor entryway remodel in Milwaukee with a dark wood front door and beige walls
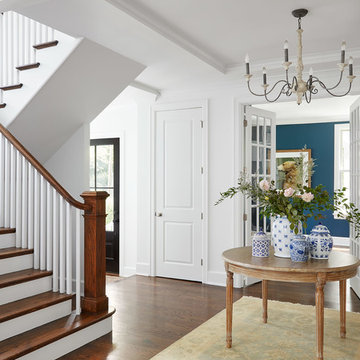
Complete gut rehabilitation and addition of this Second Empire Victorian home. White trim, new stucco, new asphalt shingle roofing with white gutters and downspouts. Awarded the Highland Park, Illinois 2017 Historic Preservation Award in Excellence in Rehabilitation. Custom white kitchen inset cabinets with panelized refrigerator and freezer. Wolf and sub zero appliances. Completely remodeled floor plans. Garage addition with screen porch above. Walk out basement and mudroom.
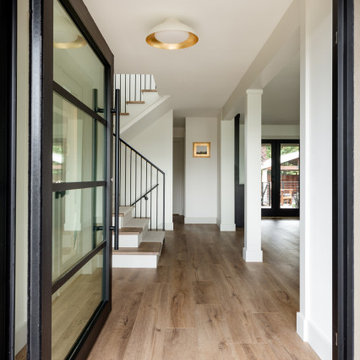
Our Seattle studio gave this dated family home a fabulous facelift with bright interiors, stylish furnishings, and thoughtful decor. We kept all the original interior doors but gave them a beautiful coat of paint and fitted stylish matte black hardware to provide them with that extra elegance. Painting the millwork a creamy light grey color created a fun, unique contrast against the white walls. We opened up walls to create a spacious great room, perfect for this family who loves to entertain. We reimagined the existing pantry as a wet bar, currently a hugely popular spot in the home. To create a seamless indoor-outdoor living space, we used NanaWall doors off the kitchen and living room, allowing our clients to have an open atmosphere in their backyard oasis and covered front deck. Heaters were also added to the front porch ensuring they could enjoy it during all seasons. We used durable furnishings throughout the home to accommodate the growing needs of their two small kids and two dogs. Neutral finishes, warm wood tones, and pops of color achieve a light and airy look reminiscent of the coastal appeal of Puget Sound – only a couple of blocks away from this home. We ensured that we delivered a bold, timeless home to our clients, with every detail reflecting their beautiful personalities.
---
Project designed by interior design studio Kimberlee Marie Interiors. They serve the Seattle metro area including Seattle, Bellevue, Kirkland, Medina, Clyde Hill, and Hunts Point.
For more about Kimberlee Marie Interiors, see here: https://www.kimberleemarie.com/
To learn more about this project, see here:
https://www.kimberleemarie.com/richmond-beach-home-remodel
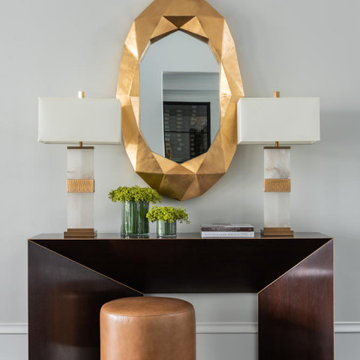
Make your entry table a focal point
Example of a tuscan dark wood floor foyer design in Dallas with white walls
Example of a tuscan dark wood floor foyer design in Dallas with white walls
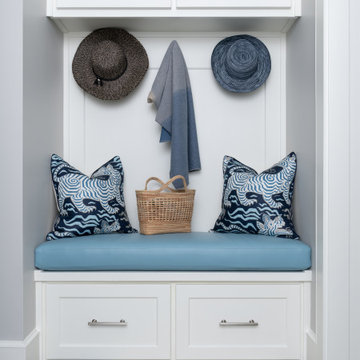
Small minimalist dark wood floor and brown floor entryway photo in Dallas with gray walls and a black front door
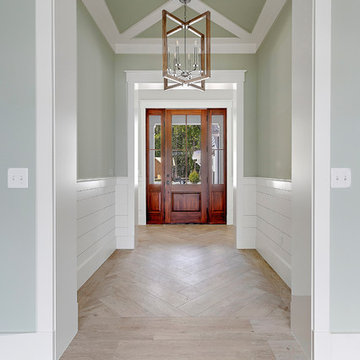
Wall color: Sherwin Williams 6204 (Sea Salt)
Trim color: Sherwin Williams 7008 (Alabaster)
Foyer Pendant: Ferguson, Progress Lighting
Flooring: Savannah Surfaces
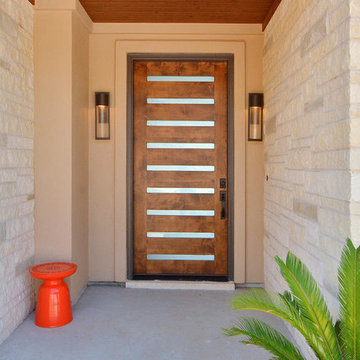
Twist Tours
Entryway - large contemporary concrete floor and gray floor entryway idea in Austin with beige walls and a medium wood front door
Entryway - large contemporary concrete floor and gray floor entryway idea in Austin with beige walls and a medium wood front door
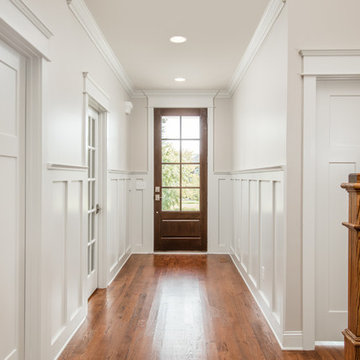
Inspiration for a mid-sized timeless medium tone wood floor entryway remodel in Other with white walls and a glass front door
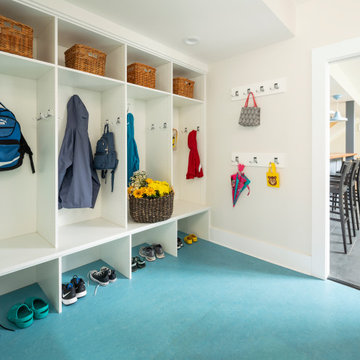
A large mudroom has a place for everything so everything can be in it's place in this near-net-zero custom built home built by Meadowlark Design + Build in Ann Arbor, Michigan. Architect: Architectural Resource, Photography: Joshua Caldwell

Greg West Photography
Example of a mid-sized eclectic ceramic tile and gray floor entryway design in Boston with pink walls
Example of a mid-sized eclectic ceramic tile and gray floor entryway design in Boston with pink walls
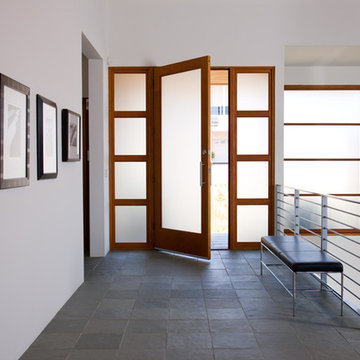
Entryway - large contemporary ceramic tile entryway idea in San Diego with white walls and a glass front door
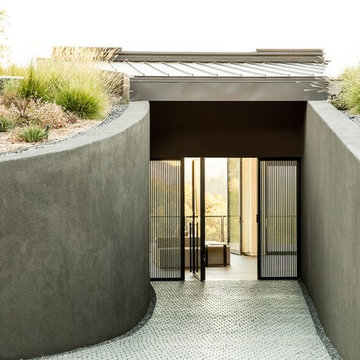
Inspiration for a large contemporary white floor entryway remodel in San Francisco with gray walls and a glass front door
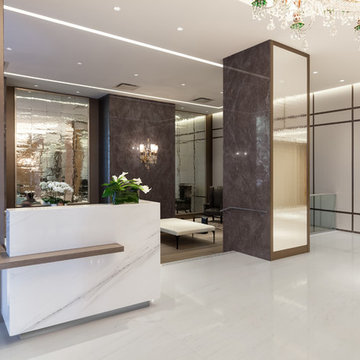
Plaza 400 is a premiere full-service luxury co-op in Manhattan’s Upper East Side. Built in 1968 by architect Philip Birnbaum and Associates, the well-known building has 40 stories and 627 residences. Amenities include a heated outdoor pool, state of the art fitness center, garage, driveway, bike room, laundry room, party room, playroom and rooftop deck.
The extensive 2017 renovation included the main lobby, elevator lift hallway and mailroom. Plaza 400’s gut renovation included new 4’x8′ Calacatta floor slabs, custom paneled feature wall with metal reveals, marble slab front desk and mailroom desk, modern ceiling design, hand blown cut mirror on all columns and custom furniture for the two “Living Room” areas.
The new mailroom was completely gutted as well. A new Calacatta Marble desk welcomes residents to new white lacquered mailboxes, Calacatta Marble filing countertop and a Jonathan Adler chandelier, all which come together to make this space the new jewel box of the Lobby.
The hallway’s gut renovation saw the hall outfitted with new etched bronze mirrored glass panels on the walls, 4’x8′ Calacatta floor slabs and a new vaulted/arched pearlized faux finished ceiling with crystal chandeliers and LED cove lighting.
Entryway Ideas
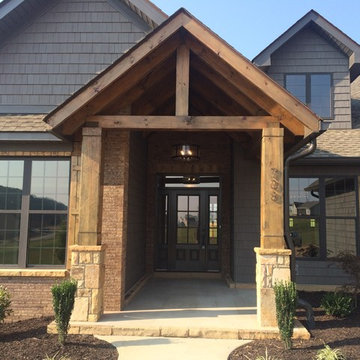
Large arts and crafts concrete floor entryway photo in Other with gray walls and a gray front door
5







