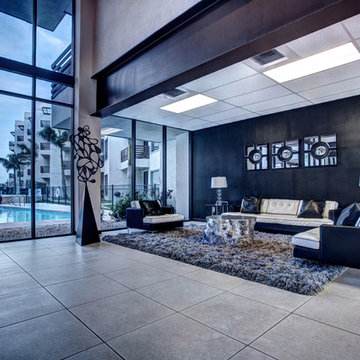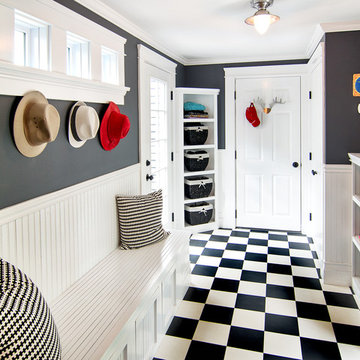Entryway with Black Walls Ideas
Refine by:
Budget
Sort by:Popular Today
141 - 160 of 1,159 photos
Item 1 of 4
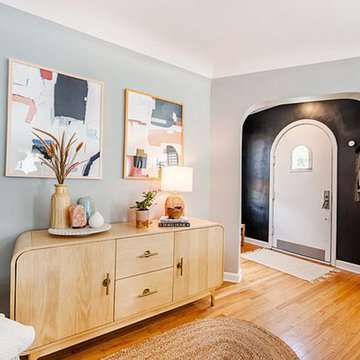
Inspiration for a mid-sized 1960s medium tone wood floor entryway remodel in New York with black walls and a white front door
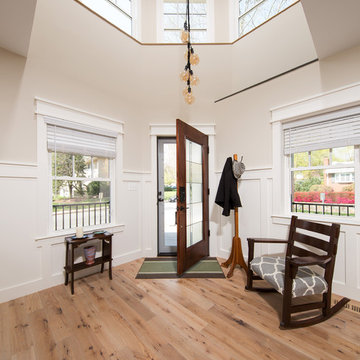
Winner of the:
NARI Capital CotY Award- Whole House Remodel: $500,000-$750,000
NARI Capital CotY Award- Green Entire House
NARI Regional CotY Award- Whole House Remodel: $500,000-$750,000
NARI Regional CotY Award- Green Entire House
NARI National CotY Award- Green Entire House
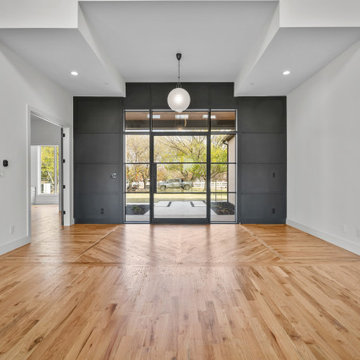
Inspiration for a mid-sized modern light wood floor, beige floor and wainscoting entryway remodel in Dallas with black walls and a black front door
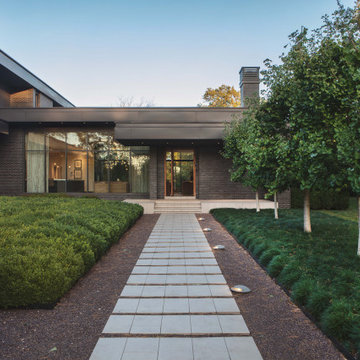
Example of a minimalist porcelain tile and white floor entryway design in St Louis with black walls and a dark wood front door
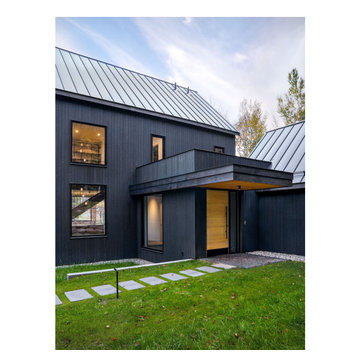
Cottage single front door photo in Burlington with black walls and a medium wood front door
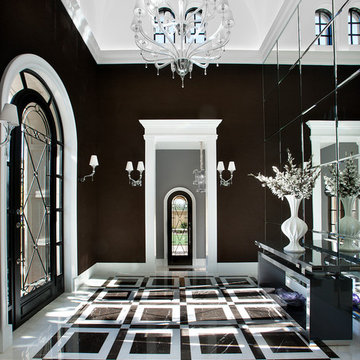
Dino Tonn
Example of a large trendy marble floor and multicolored floor entryway design in Phoenix with black walls and a black front door
Example of a large trendy marble floor and multicolored floor entryway design in Phoenix with black walls and a black front door
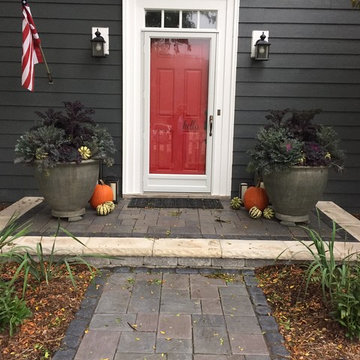
Mid-sized trendy concrete floor and multicolored floor entryway photo in Detroit with black walls and a red front door
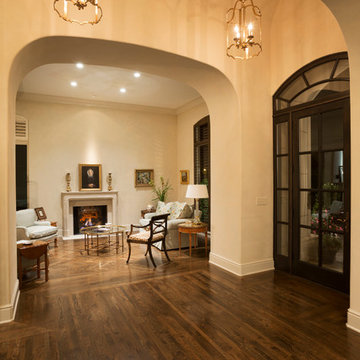
Home Design Firm: Tom Rauscher, Rauscher & Associates, Landscape Design: Yardscapes, Photography by James Kruger, LandMark Photography
Large elegant dark wood floor entryway photo in Minneapolis with black walls and a gray front door
Large elegant dark wood floor entryway photo in Minneapolis with black walls and a gray front door
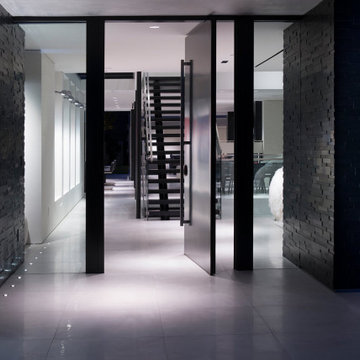
Georgina Avenue Santa Monica luxury home front entrance pivot door. Photo by William MacCollum.
Entryway - modern porcelain tile and white floor entryway idea in Los Angeles with black walls
Entryway - modern porcelain tile and white floor entryway idea in Los Angeles with black walls
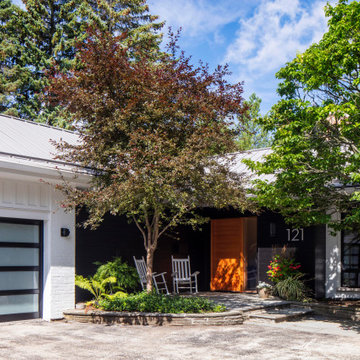
This is the new entry to the home. It features shoshugibon siding from Delta Millworks.
Example of a mid-sized eclectic slate floor and blue floor entryway design in Chicago with black walls and an orange front door
Example of a mid-sized eclectic slate floor and blue floor entryway design in Chicago with black walls and an orange front door
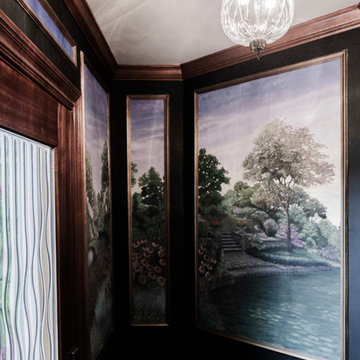
Small eclectic entryway photo in Kansas City with black walls and a dark wood front door
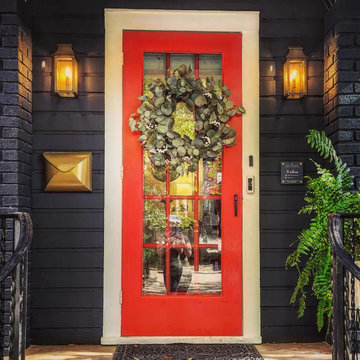
Fresh coat of paint on columns, wall and front door, added new lanterns and mailbox
Small elegant concrete floor and shiplap wall entryway photo in Raleigh with black walls and a red front door
Small elegant concrete floor and shiplap wall entryway photo in Raleigh with black walls and a red front door
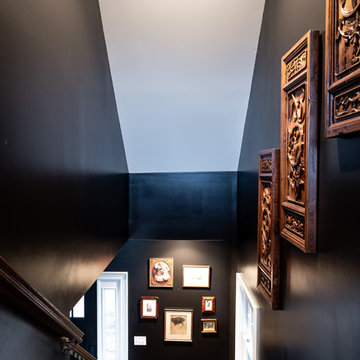
Leslie Brown
Example of a mid-sized transitional marble floor and black floor entryway design in Nashville with black walls and a black front door
Example of a mid-sized transitional marble floor and black floor entryway design in Nashville with black walls and a black front door
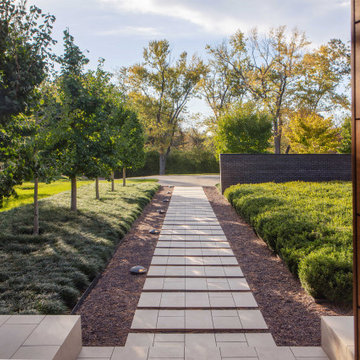
Inspiration for a modern porcelain tile and white floor entryway remodel in St Louis with black walls and a dark wood front door

The Clients contacted Cecil Baker + Partners to reconfigure and remodel the top floor of a prominent Philadelphia high-rise into an urban pied-a-terre. The forty-five story apartment building, overlooking Washington Square Park and its surrounding neighborhoods, provided a modern shell for this truly contemporary renovation. Originally configured as three penthouse units, the 8,700 sf interior, as well as 2,500 square feet of terrace space, was to become a single residence with sweeping views of the city in all directions.
The Client’s mission was to create a city home for collecting and displaying contemporary glass crafts. Their stated desire was to cast an urban home that was, in itself, a gallery. While they enjoy a very vital family life, this home was targeted to their urban activities - entertainment being a central element.
The living areas are designed to be open and to flow into each other, with pockets of secondary functions. At large social events, guests feel free to access all areas of the penthouse, including the master bedroom suite. A main gallery was created in order to house unique, travelling art shows.
Stemming from their desire to entertain, the penthouse was built around the need for elaborate food preparation. Cooking would be visible from several entertainment areas with a “show” kitchen, provided for their renowned chef. Secondary preparation and cleaning facilities were tucked away.
The architects crafted a distinctive residence that is framed around the gallery experience, while also incorporating softer residential moments. Cecil Baker + Partners embraced every element of the new penthouse design beyond those normally associated with an architect’s sphere, from all material selections, furniture selections, furniture design, and art placement.
Barry Halkin and Todd Mason Photography
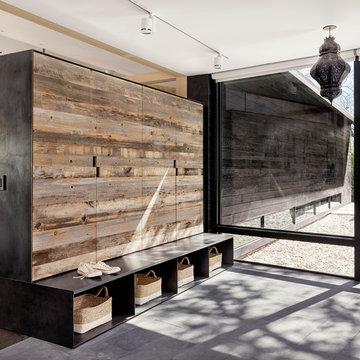
Inside, mesquite flooring, custom cabinetry, and steel features show off the work of some of Austin‘s local craftsmen.
Large minimalist entryway photo in Austin with a dark wood front door and black walls
Large minimalist entryway photo in Austin with a dark wood front door and black walls
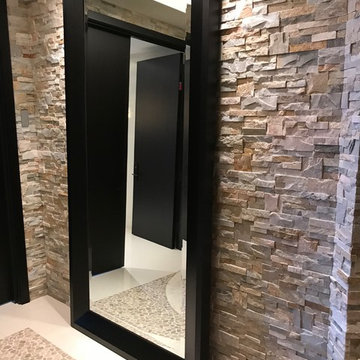
Product Showed: Gobi Format
These panels are constructed in an interlocking-shaped form for a beautiful installation free of jarring seam lines and without grouting needed.
The natural finish is apparent in its robust surface and makes it a great choice for most applications. Natural Stone panels give a great strength character to any area, as well as the tranquility of nature.
They can be used indoors or outdoors, commercial or residential, for just details of great extensions as facades, feature walls, pool surroundings, waterfalls, courtyards, etc.
Entryway with Black Walls Ideas
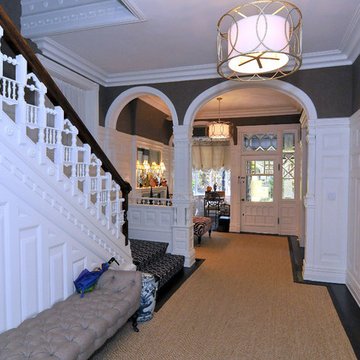
Photo by Dariusz Pilka
Inspiration for a contemporary dark wood floor entryway remodel in Chicago with black walls and a white front door
Inspiration for a contemporary dark wood floor entryway remodel in Chicago with black walls and a white front door
8






