Family Room with a Music Area Ideas
Refine by:
Budget
Sort by:Popular Today
101 - 120 of 3,180 photos
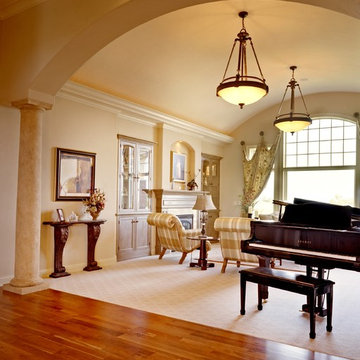
Example of a large transitional enclosed carpeted family room design in Other with a music area, yellow walls, a standard fireplace and a stone fireplace
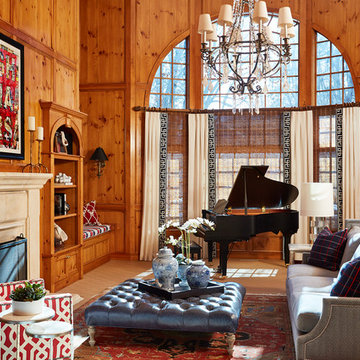
Alyssa Lee Photography
Inspiration for a large timeless carpeted and beige floor family room remodel in Minneapolis with a standard fireplace, a stone fireplace, a music area and brown walls
Inspiration for a large timeless carpeted and beige floor family room remodel in Minneapolis with a standard fireplace, a stone fireplace, a music area and brown walls

Chad Mellon Photography
Family room - mid-sized mid-century modern open concept cork floor and brown floor family room idea in Los Angeles with a music area, white walls, no fireplace and no tv
Family room - mid-sized mid-century modern open concept cork floor and brown floor family room idea in Los Angeles with a music area, white walls, no fireplace and no tv
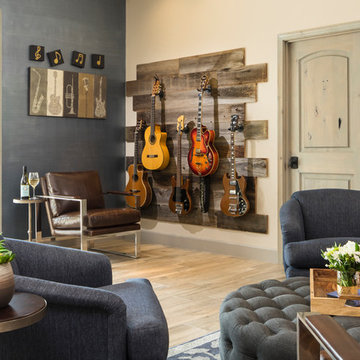
A lake-side guest house is designed to transition from everyday living to hot-spot entertaining. The eclectic environment accommodates jam sessions, friendly gatherings, wine clubs and relaxed evenings watching the sunset while perched at the wine bar.
Shown in this photo: guest house, wine bar, man cave, custom guitar wall, leather chair, martini table, custom upholstered barrel chairs, wool area rug, tufted ottoman, wood plank floor, clients accessories, finishing touches designed by LMOH Home. | Photography Joshua Caldwell.

Our Seattle studio designed this stunning 5,000+ square foot Snohomish home to make it comfortable and fun for a wonderful family of six.
On the main level, our clients wanted a mudroom. So we removed an unused hall closet and converted the large full bathroom into a powder room. This allowed for a nice landing space off the garage entrance. We also decided to close off the formal dining room and convert it into a hidden butler's pantry. In the beautiful kitchen, we created a bright, airy, lively vibe with beautiful tones of blue, white, and wood. Elegant backsplash tiles, stunning lighting, and sleek countertops complete the lively atmosphere in this kitchen.
On the second level, we created stunning bedrooms for each member of the family. In the primary bedroom, we used neutral grasscloth wallpaper that adds texture, warmth, and a bit of sophistication to the space creating a relaxing retreat for the couple. We used rustic wood shiplap and deep navy tones to define the boys' rooms, while soft pinks, peaches, and purples were used to make a pretty, idyllic little girls' room.
In the basement, we added a large entertainment area with a show-stopping wet bar, a large plush sectional, and beautifully painted built-ins. We also managed to squeeze in an additional bedroom and a full bathroom to create the perfect retreat for overnight guests.
For the decor, we blended in some farmhouse elements to feel connected to the beautiful Snohomish landscape. We achieved this by using a muted earth-tone color palette, warm wood tones, and modern elements. The home is reminiscent of its spectacular views – tones of blue in the kitchen, primary bathroom, boys' rooms, and basement; eucalyptus green in the kids' flex space; and accents of browns and rust throughout.
---Project designed by interior design studio Kimberlee Marie Interiors. They serve the Seattle metro area including Seattle, Bellevue, Kirkland, Medina, Clyde Hill, and Hunts Point.
For more about Kimberlee Marie Interiors, see here: https://www.kimberleemarie.com/
To learn more about this project, see here:
https://www.kimberleemarie.com/modern-luxury-home-remodel-snohomish
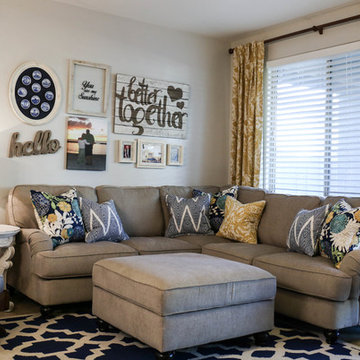
Inspiration for a mid-sized transitional open concept ceramic tile and beige floor family room remodel in Phoenix with a music area, beige walls, no fireplace and a tv stand
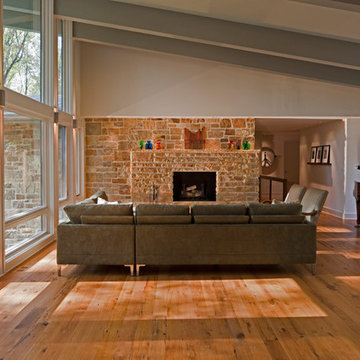
Ann Gummerson
Inspiration for a large timeless open concept medium tone wood floor and brown floor family room remodel in Baltimore with gray walls, a standard fireplace, a stone fireplace, no tv and a music area
Inspiration for a large timeless open concept medium tone wood floor and brown floor family room remodel in Baltimore with gray walls, a standard fireplace, a stone fireplace, no tv and a music area
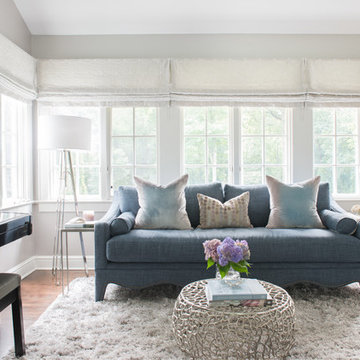
Jane Beiles Photography
Example of a mid-sized transitional enclosed medium tone wood floor and brown floor family room design in DC Metro with a music area, gray walls, no fireplace and no tv
Example of a mid-sized transitional enclosed medium tone wood floor and brown floor family room design in DC Metro with a music area, gray walls, no fireplace and no tv
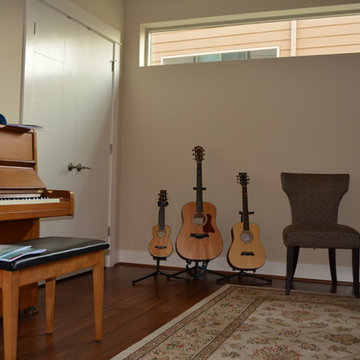
Simplify Experts
Family room - mid-sized 1950s enclosed medium tone wood floor family room idea in Seattle with a music area, beige walls, no fireplace and no tv
Family room - mid-sized 1950s enclosed medium tone wood floor family room idea in Seattle with a music area, beige walls, no fireplace and no tv
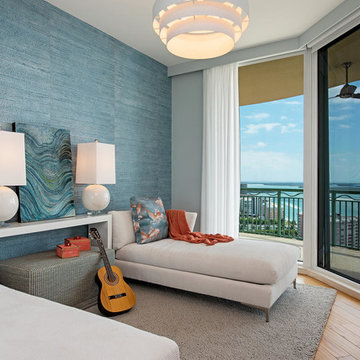
Family room - coastal enclosed medium tone wood floor and brown floor family room idea in Miami with a music area, blue walls and no fireplace
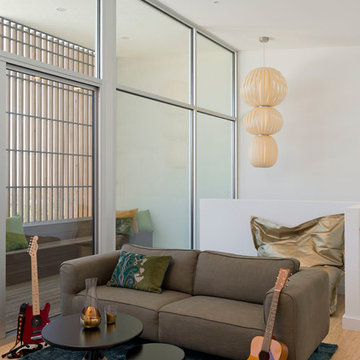
© Paul Bardagjy Photography
Example of a mid-sized trendy open concept light wood floor and brown floor family room design in Austin with white walls, a music area, no fireplace and no tv
Example of a mid-sized trendy open concept light wood floor and brown floor family room design in Austin with white walls, a music area, no fireplace and no tv
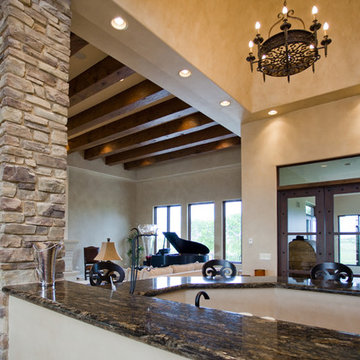
Example of a large tuscan open concept family room design in Chicago with a music area, beige walls, no fireplace and no tv
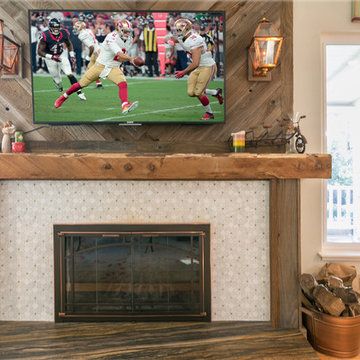
Mid-sized transitional open concept light wood floor family room photo in San Francisco with a music area, gray walls, a standard fireplace, a tile fireplace and a wall-mounted tv
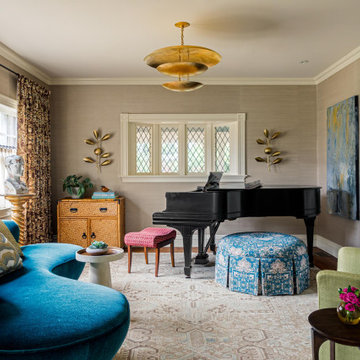
Dane Austin’s Boston interior design studio gave this 1889 Arts and Crafts home a lively, exciting look with bright colors, metal accents, and disparate prints and patterns that create stunning contrast. The enhancements complement the home’s charming, well-preserved original features including lead glass windows and Victorian-era millwork.
---
Project designed by Boston interior design studio Dane Austin Design. They serve Boston, Cambridge, Hingham, Cohasset, Newton, Weston, Lexington, Concord, Dover, Andover, Gloucester, as well as surrounding areas.
For more about Dane Austin Design, click here: https://daneaustindesign.com/
To learn more about this project, click here:
https://daneaustindesign.com/arts-and-crafts-home
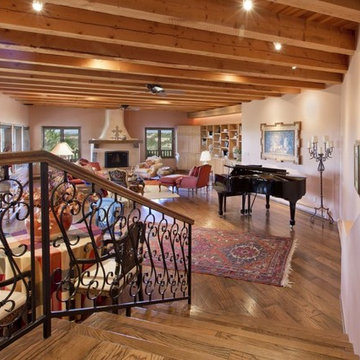
Mid-sized southwest open concept medium tone wood floor and brown floor family room photo in Albuquerque with beige walls, a standard fireplace, a music area, a plaster fireplace and no tv
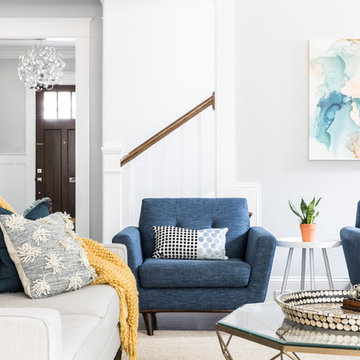
Inspiration for a mid-sized coastal open concept dark wood floor and brown floor family room remodel in Charlotte with a music area, gray walls, a standard fireplace, a tile fireplace and a concealed tv
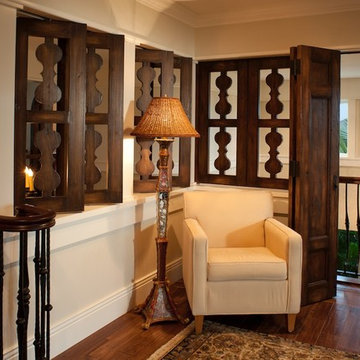
Mark Borosch
Family room - mid-sized mediterranean loft-style medium tone wood floor family room idea in Tampa with a music area, beige walls and no tv
Family room - mid-sized mediterranean loft-style medium tone wood floor family room idea in Tampa with a music area, beige walls and no tv
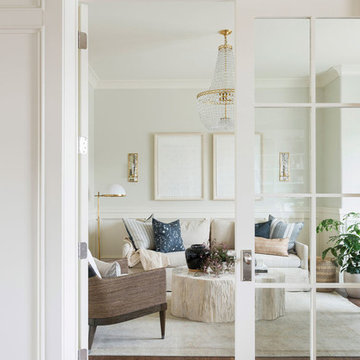
Small beach style enclosed medium tone wood floor and multicolored floor family room photo in Salt Lake City with a music area, white walls and no tv
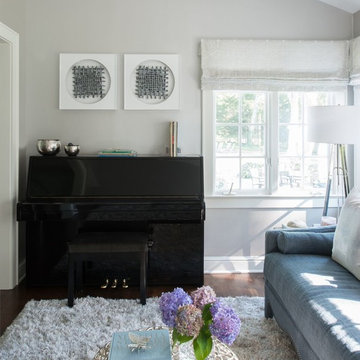
Jane Beiles Photography
Example of a mid-sized transitional enclosed medium tone wood floor and brown floor family room design in DC Metro with a music area, gray walls, no fireplace and no tv
Example of a mid-sized transitional enclosed medium tone wood floor and brown floor family room design in DC Metro with a music area, gray walls, no fireplace and no tv
Family Room with a Music Area Ideas
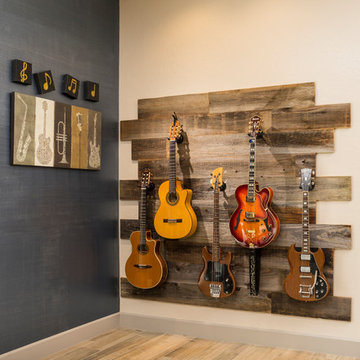
A lake-side guest house is designed to transition from everyday living to hot-spot entertaining. The eclectic environment accommodates jam sessions, friendly gatherings, wine clubs and relaxed evenings watching the sunset while perched at the wine bar.
Shown in this photo: guest house, wine bar, man cave, custom guitar wall, wood plank floor, clients accessories, finishing touches designed by LMOH Home. | Photography Joshua Caldwell.
6





