Farmhouse Concrete Fiberboard Exterior Home Ideas
Refine by:
Budget
Sort by:Popular Today
81 - 100 of 3,094 photos

Inspiration for a large cottage white one-story concrete fiberboard and board and batten exterior home remodel in Denver with a mixed material roof and a black roof
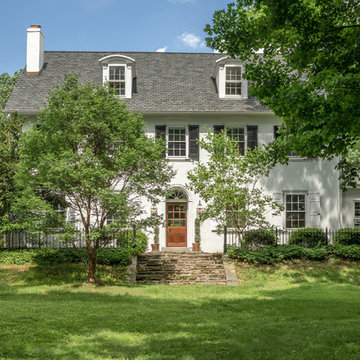
Angle Eye Photography
Inspiration for a farmhouse white three-story concrete fiberboard exterior home remodel in Philadelphia with a shingle roof
Inspiration for a farmhouse white three-story concrete fiberboard exterior home remodel in Philadelphia with a shingle roof
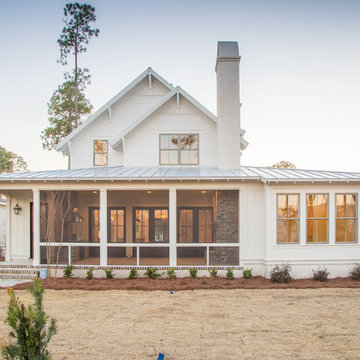
Dream Finders Homes
Mid-sized country white two-story concrete fiberboard exterior home photo in Other with a metal roof
Mid-sized country white two-story concrete fiberboard exterior home photo in Other with a metal roof
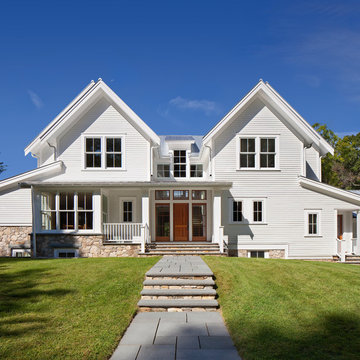
Architect: Christopher Hall Architect, Inc.
Photograph: Anthony Crisafulli
Example of a cottage white concrete fiberboard gable roof design in Boston with a metal roof
Example of a cottage white concrete fiberboard gable roof design in Boston with a metal roof
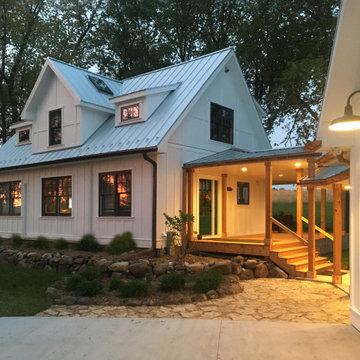
Small country white two-story concrete fiberboard exterior home idea in Milwaukee with a metal roof
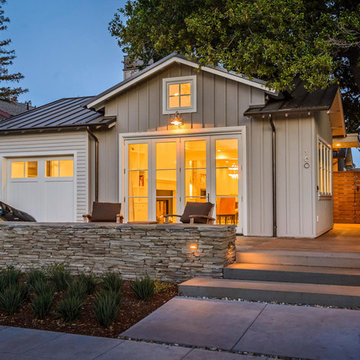
Combination of small exposure lap siding and board and batten siding. Standing Seam metal roofing with matching downspouts. Solid Slab Bluestone steps! Corten Fire pit

Mid-sized cottage white one-story concrete fiberboard and board and batten exterior home photo in Austin with a metal roof and a black roof
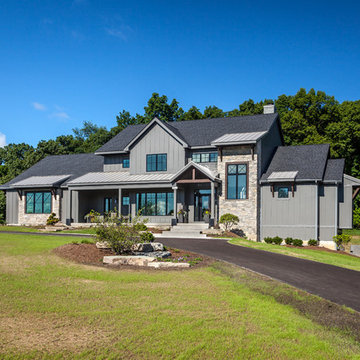
David Leale Photography
Farmhouse concrete fiberboard exterior home photo in Grand Rapids
Farmhouse concrete fiberboard exterior home photo in Grand Rapids
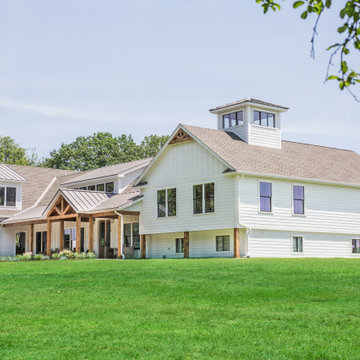
Large country white two-story concrete fiberboard exterior home photo in Boston with a mixed material roof

D. Beilman
This residence is designed for the Woodstock, Vt year round lifestyle. Several ski areas are within 20 min. of the year round Woodstock community.
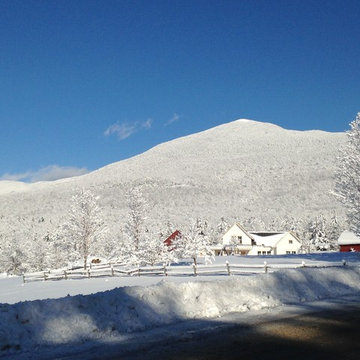
Mid-sized cottage white two-story concrete fiberboard gable roof idea in Burlington
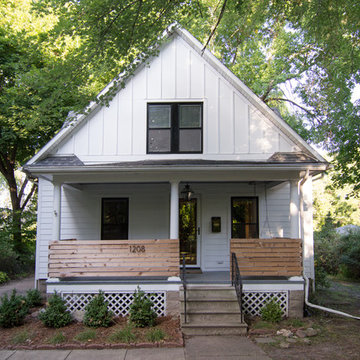
Mid-sized farmhouse white two-story concrete fiberboard exterior home photo in Minneapolis with a shingle roof
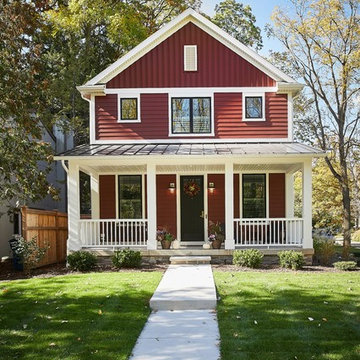
Mid-sized country red two-story concrete fiberboard exterior home idea in Grand Rapids with a metal roof
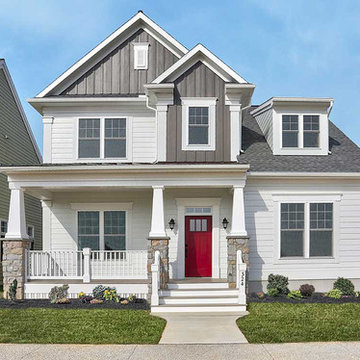
This 2-story Arts & Crafts style home first-floor owner’s suite includes a welcoming front porch and a 2-car rear entry garage. Lofty 10’ ceilings grace the first floor where hardwood flooring flows from the foyer to the great room, hearth room, and kitchen. The great room and hearth room share a see-through gas fireplace with floor-to-ceiling stone surround and built-in bookshelf in the hearth room and in the great room, stone surround to the mantel with stylish shiplap above. The open kitchen features attractive cabinetry with crown molding, Hanstone countertops with tile backsplash, and stainless steel appliances. An elegant tray ceiling adorns the spacious owner’s bedroom. The owner’s bathroom features a tray ceiling, double bowl vanity, tile shower, an expansive closet, and two linen closets. The 2nd floor boasts 2 additional bedrooms, a full bathroom, and a loft.
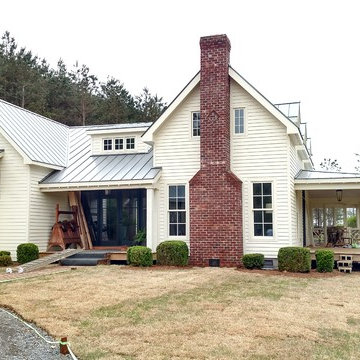
C Kevin Coffey
Mid-sized country two-story concrete fiberboard exterior home photo in Nashville
Mid-sized country two-story concrete fiberboard exterior home photo in Nashville
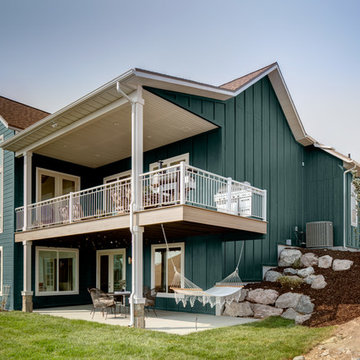
Low Country Style with a very dark green painted brick and board and batten exterior with real stone accents. White trim and a caramel colored shingled roof make this home stand out in any neighborhood.
Interior Designer: Simons Design Studio
Builder: Magleby Construction
Photography: Alan Blakely Photography
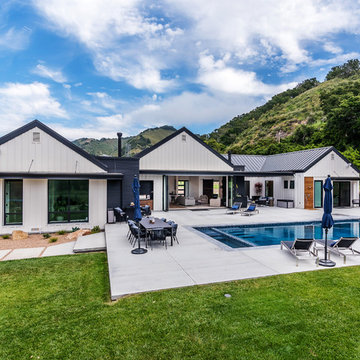
Entertainers patio area.
Example of a country white one-story concrete fiberboard exterior home design in San Luis Obispo with a metal roof
Example of a country white one-story concrete fiberboard exterior home design in San Luis Obispo with a metal roof
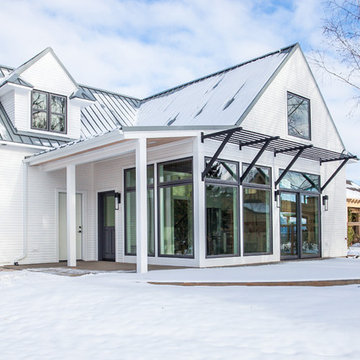
Example of a small farmhouse white two-story concrete fiberboard gable roof design in Seattle
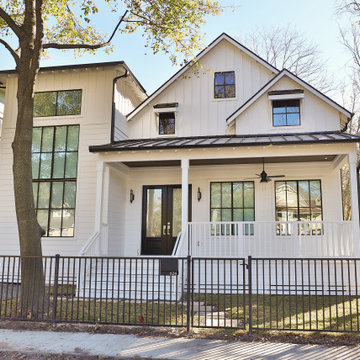
Modern farmhouse beauty in Houston Heights
Huge farmhouse white two-story concrete fiberboard exterior home idea with a metal roof
Huge farmhouse white two-story concrete fiberboard exterior home idea with a metal roof
Farmhouse Concrete Fiberboard Exterior Home Ideas
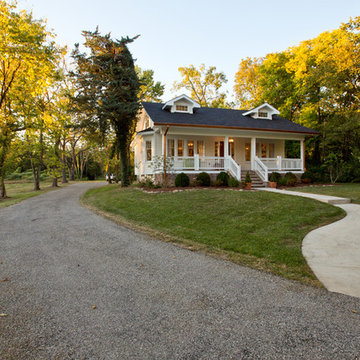
Example of a mid-sized country beige two-story concrete fiberboard exterior home design in Other with a shingle roof
5





