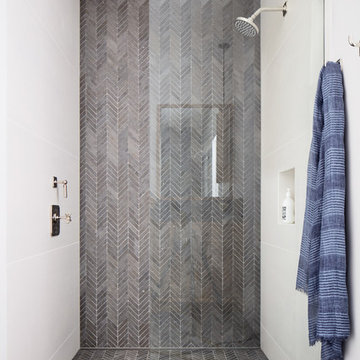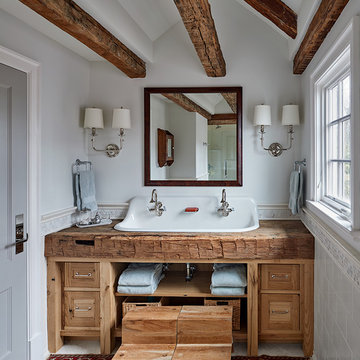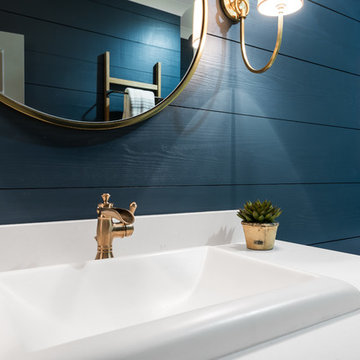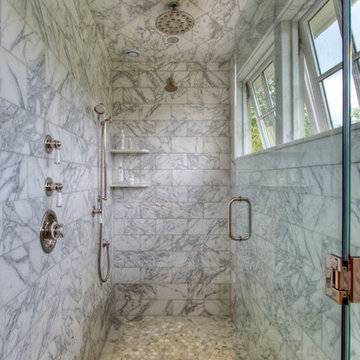Farmhouse Gray Bath Ideas
Refine by:
Budget
Sort by:Popular Today
61 - 80 of 8,930 photos
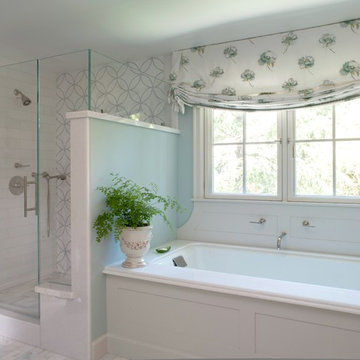
The Master Bath is a peaceful retreat with spa colors. The woodwork is painted a pale grey to pick up the veining in the marble. The tub surround was detailed to include the wall mount faucet.

Cottage master gray floor freestanding bathtub photo in DC Metro with black cabinets, white walls, an undermount sink, white countertops and recessed-panel cabinets

A master bath renovation in a lake front home with a farmhouse vibe and easy to maintain finishes.
Mid-sized country master white tile and ceramic tile single-sink, porcelain tile, black floor and shiplap wall bathroom photo in Chicago with distressed cabinets, marble countertops, white countertops, a freestanding vanity, a two-piece toilet, gray walls, a hinged shower door, an undermount sink and flat-panel cabinets
Mid-sized country master white tile and ceramic tile single-sink, porcelain tile, black floor and shiplap wall bathroom photo in Chicago with distressed cabinets, marble countertops, white countertops, a freestanding vanity, a two-piece toilet, gray walls, a hinged shower door, an undermount sink and flat-panel cabinets

Photo by Ellen McDermott
Inspiration for a mid-sized country white tile and subway tile mosaic tile floor bathroom remodel in New York with a console sink
Inspiration for a mid-sized country white tile and subway tile mosaic tile floor bathroom remodel in New York with a console sink

We met these clients through a referral from a previous client. We renovated several rooms in their traditional-style farmhouse in Abington. The kitchen is farmhouse chic, with white cabinetry, black granite counters, Carrara marble subway tile backsplash, and a beverage center. The large island, with its white quartz counter, is multi-functional, with seating for five at the counter and a bench on the end with more seating, a microwave door, a prep sink and a large area for prep work, and loads of storage. The kitchen includes a large sitting area with a corner fireplace and wall mounted television.
The multi-purpose mud room has custom built lockers for coats, shoes and bags, a built-in desk and shelving, and even space for kids to play! All three bathrooms use black and white in varied materials to create clean, classic spaces.
RUDLOFF Custom Builders has won Best of Houzz for Customer Service in 2014, 2015 2016 and 2017. We also were voted Best of Design in 2016, 2017 and 2018, which only 2% of professionals receive. Rudloff Custom Builders has been featured on Houzz in their Kitchen of the Week, What to Know About Using Reclaimed Wood in the Kitchen as well as included in their Bathroom WorkBook article. We are a full service, certified remodeling company that covers all of the Philadelphia suburban area. This business, like most others, developed from a friendship of young entrepreneurs who wanted to make a difference in their clients’ lives, one household at a time. This relationship between partners is much more than a friendship. Edward and Stephen Rudloff are brothers who have renovated and built custom homes together paying close attention to detail. They are carpenters by trade and understand concept and execution. RUDLOFF CUSTOM BUILDERS will provide services for you with the highest level of professionalism, quality, detail, punctuality and craftsmanship, every step of the way along our journey together.
Specializing in residential construction allows us to connect with our clients early in the design phase to ensure that every detail is captured as you imagined. One stop shopping is essentially what you will receive with RUDLOFF CUSTOM BUILDERS from design of your project to the construction of your dreams, executed by on-site project managers and skilled craftsmen. Our concept: envision our client’s ideas and make them a reality. Our mission: CREATING LIFETIME RELATIONSHIPS BUILT ON TRUST AND INTEGRITY.
Photo Credit: JMB Photoworks

Example of a large country master white tile and marble tile marble floor and white floor bathroom design in Chicago with white cabinets, a one-piece toilet, gray walls, an undermount sink, marble countertops and recessed-panel cabinets
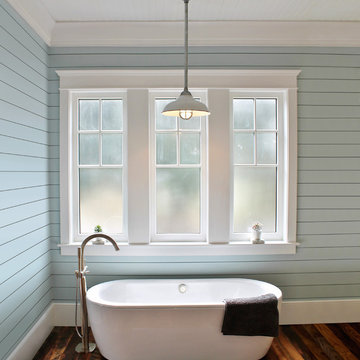
Drawing inspiration from salvaged antique lighting, the Chicago Vintage Industrial Stem Mount Pendant features a curvy half-dome shade and glass jelly jar. Suitable for wet locations thanks to the rugged stem mounting, this ceiling pendant brings style to porches and breezeways as well as dining rooms and kitchens.
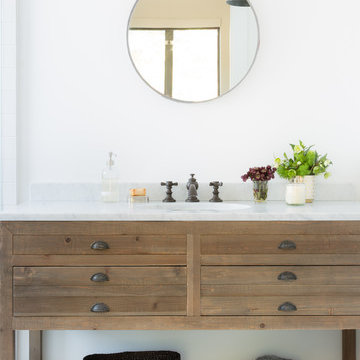
Farmhouse bathroom photo in San Francisco with medium tone wood cabinets, white walls, an undermount sink and flat-panel cabinets
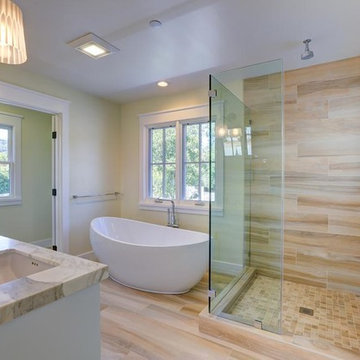
A truly Modern Farmhouse - flows seamlessly from a bright, fresh indoors to outdoor covered porches, patios and garden setting. A blending of natural interior finishes that includes natural wood flooring, interior walnut wood siding, walnut stair handrails, Italian calacatta marble, juxtaposed with modern elements of glass, tension- cable rails, concrete pavers, and metal roofing.

Example of a farmhouse 3/4 beige tile and gray tile white floor bathroom design in Boise with shaker cabinets, brown cabinets, gray walls, an undermount sink and white countertops
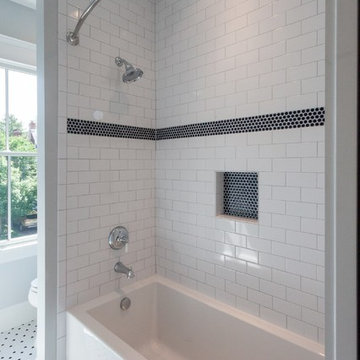
Country kids' multicolored floor bathroom photo in DC Metro with shaker cabinets, blue cabinets, gray walls, an undermount sink and white countertops
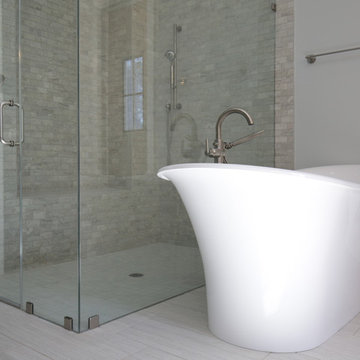
Stephen Thrift Photography
Example of a large farmhouse master gray tile and ceramic tile ceramic tile and gray floor bathroom design in Raleigh with shaker cabinets, black cabinets, a two-piece toilet, gray walls, an undermount sink, granite countertops and a hinged shower door
Example of a large farmhouse master gray tile and ceramic tile ceramic tile and gray floor bathroom design in Raleigh with shaker cabinets, black cabinets, a two-piece toilet, gray walls, an undermount sink, granite countertops and a hinged shower door
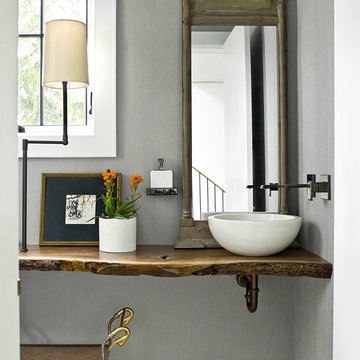
Inspiration for a cottage brown floor powder room remodel in Chicago with gray walls, a vessel sink, wood countertops and brown countertops
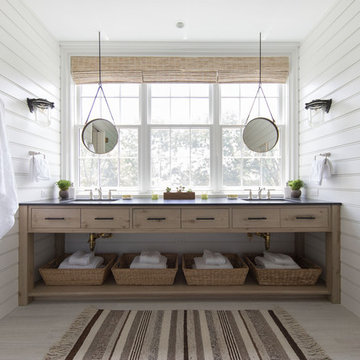
Bathroom - cottage gray floor bathroom idea in Cleveland with light wood cabinets, white walls, an undermount sink and flat-panel cabinets
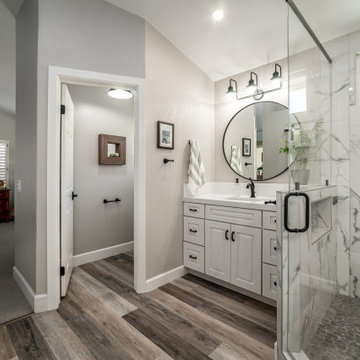
Inspiration for a mid-sized country master black and white tile vinyl floor and single-sink bathroom remodel in San Diego with shaker cabinets, white cabinets, a two-piece toilet, white walls, an undermount sink, white countertops and a built-in vanity
Farmhouse Gray Bath Ideas
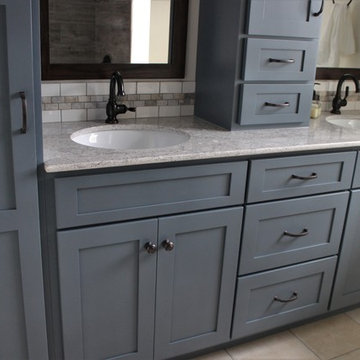
CDH Designs
15 East 4th St
Emporium, PA 15834
Alcove bathtub - small country beige tile and porcelain tile porcelain tile alcove bathtub idea in Philadelphia with shaker cabinets, gray cabinets, a two-piece toilet, beige walls, an undermount sink and quartz countertops
Alcove bathtub - small country beige tile and porcelain tile porcelain tile alcove bathtub idea in Philadelphia with shaker cabinets, gray cabinets, a two-piece toilet, beige walls, an undermount sink and quartz countertops
4








