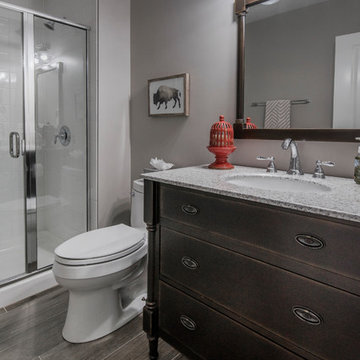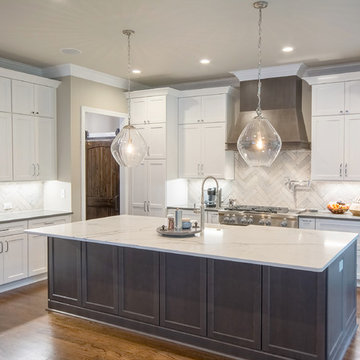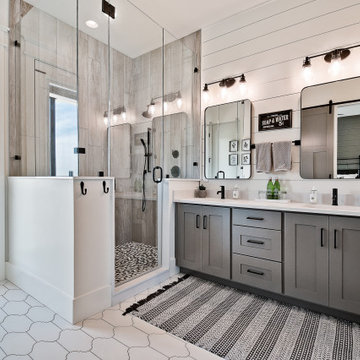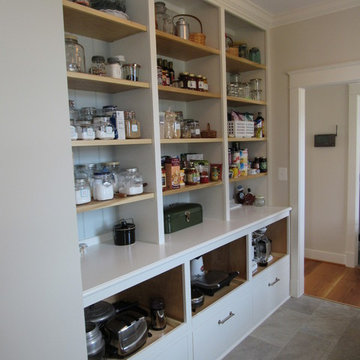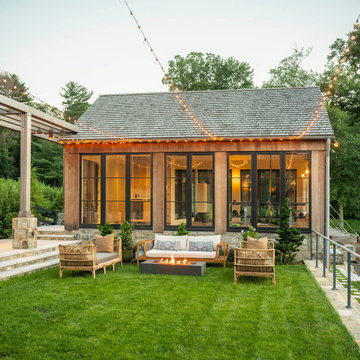Farmhouse Home Design Ideas

Country light wood floor, brown floor and exposed beam living room photo in Indianapolis with white walls, a standard fireplace and a stone fireplace
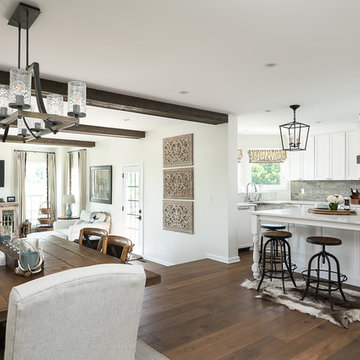
Large cottage l-shaped medium tone wood floor and brown floor open concept kitchen photo in Other with a farmhouse sink, recessed-panel cabinets, white cabinets, marble countertops, multicolored backsplash, porcelain backsplash, stainless steel appliances, an island and white countertops
Find the right local pro for your project
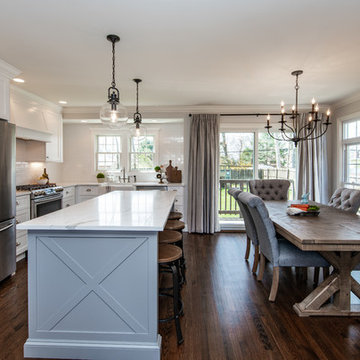
Inspiration for a mid-sized cottage l-shaped dark wood floor and brown floor eat-in kitchen remodel in New York with a farmhouse sink, shaker cabinets, white cabinets, quartz countertops, white backsplash, subway tile backsplash, stainless steel appliances, an island and white countertops

Our clients wanted a REAL master bathroom with enough space for both of them to be in there at the same time. Their house, built in the 1940’s, still had plenty of the original charm, but also had plenty of its original tiny spaces that just aren’t very functional for modern life.
The original bathroom had a tiny stall shower, and just a single vanity with very limited storage and counter space. Not to mention kitschy pink subway tile on every wall. With some creative reconfiguring, we were able to reclaim about 25 square feet of space from the bedroom. Which gave us the space we needed to introduce a double vanity with plenty of storage, and a HUGE walk-in shower that spans the entire length of the new bathroom!
While we knew we needed to stay true to the original character of the house, we also wanted to bring in some modern flair! Pairing strong graphic floor tile with some subtle (and not so subtle) green tones gave us the perfect blend of classic sophistication with a modern glow up.
Our clients were thrilled with the look of their new space, and were even happier about how large and open it now feels!
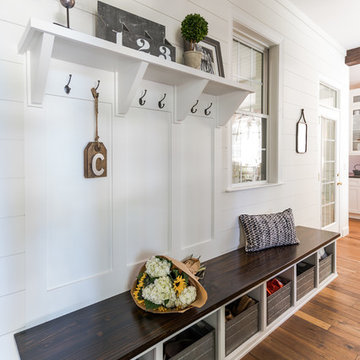
Christopher Jones Photography
Farmhouse medium tone wood floor and brown floor mudroom photo in Raleigh with white walls
Farmhouse medium tone wood floor and brown floor mudroom photo in Raleigh with white walls

Powder room - mid-sized cottage slate floor, gray floor and shiplap wall powder room idea in Chicago with white walls, a trough sink, granite countertops, gray countertops and a floating vanity

Kitchen - country l-shaped medium tone wood floor and brown floor kitchen idea in Dallas with gray cabinets, brick backsplash, stainless steel appliances, an island, beige countertops and recessed-panel cabinets
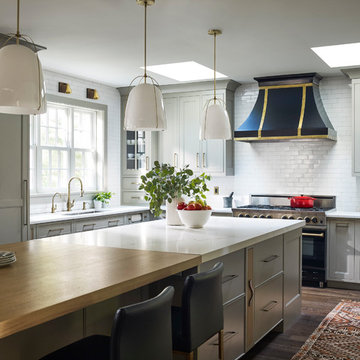
MULTIPLE AWARD WINNING KITCHEN. 2019 Westchester Home Design Awards Best Traditional Kitchen. KBDN magazine Award winner. Houzz Kitchen of the Week January 2019. Kitchen design and cabinetry – Studio Dearborn. This historic colonial in Edgemont NY was home in the 1930s and 40s to the world famous Walter Winchell, gossip commentator. The home underwent a 2 year gut renovation with an addition and relocation of the kitchen, along with other extensive renovations. Cabinetry by Studio Dearborn/Schrocks of Walnut Creek in Rockport Gray; Bluestar range; custom hood; Quartzmaster engineered quartz countertops; Rejuvenation Pendants; Waterstone faucet; Equipe subway tile; Foundryman hardware. Photos, Adam Kane Macchia.

Bathroom - farmhouse black floor and double-sink bathroom idea in Chicago with shaker cabinets, blue cabinets, white walls, an undermount sink, multicolored countertops and a built-in vanity

Large farmhouse open concept light wood floor, brown floor, vaulted ceiling and shiplap wall living room photo in Charleston with white walls

Inspiration for a mid-sized farmhouse wooden u-shaped metal railing staircase remodel in Nashville with painted risers

Entryway - mid-sized country light wood floor and beige floor entryway idea in Other with white walls and a glass front door
Farmhouse Home Design Ideas

Casey Fry
Open concept kitchen - farmhouse light wood floor open concept kitchen idea in Austin with a farmhouse sink, shaker cabinets, white cabinets, marble countertops, white backsplash, stone slab backsplash and stainless steel appliances
Open concept kitchen - farmhouse light wood floor open concept kitchen idea in Austin with a farmhouse sink, shaker cabinets, white cabinets, marble countertops, white backsplash, stone slab backsplash and stainless steel appliances

Inspiration for a country 3/4 glass tile medium tone wood floor and brown floor alcove shower remodel in Charlotte with brown cabinets, white walls, a vessel sink, a hinged shower door, marble countertops, white countertops and flat-panel cabinets
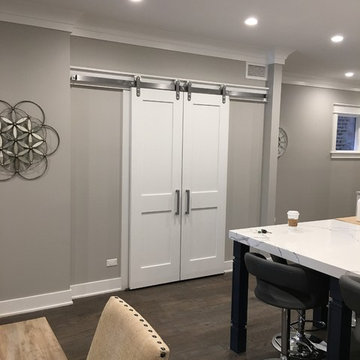
2-Panel Monroe barn door
Farmhouse dark wood floor and brown floor eat-in kitchen photo in Chicago
Farmhouse dark wood floor and brown floor eat-in kitchen photo in Chicago
32

























