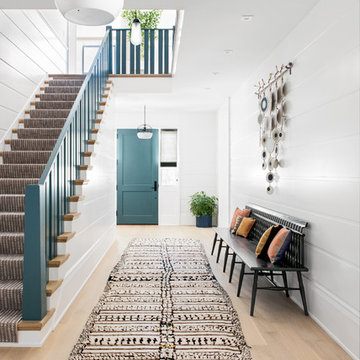Farmhouse Home Design Ideas
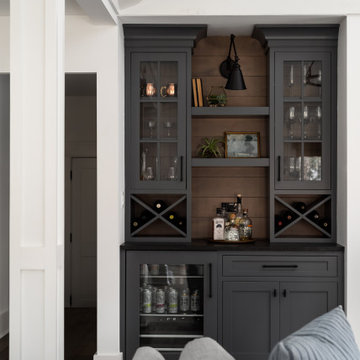
The homeowners wanted to open up their living and kitchen area to create a more open plan. We relocated doors and tore open a wall to make that happen. New cabinetry and floors where installed and the ceiling and fireplace where painted. This home now functions the way it should for this young family!
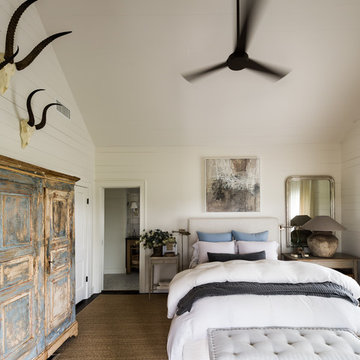
Inspiration for a large country master dark wood floor and brown floor bedroom remodel in Dallas with white walls and no fireplace
Find the right local pro for your project

Architectural Design & Architectural Interior Design: Hyrum McKay Bates Design, Inc.
Interior Design: Liv Showroom - Lead Designer: Tonya Olsen
Photography: Lindsay Salazar
Cabinetry: Benjamin Blackwelder Cabinetry

Photography: Garett + Carrie Buell of Studiobuell/ studiobuell.com
Example of a large farmhouse l-shaped dark wood floor kitchen design in Nashville with a single-bowl sink, shaker cabinets, white cabinets, quartz countertops, white backsplash, porcelain backsplash, paneled appliances, an island and white countertops
Example of a large farmhouse l-shaped dark wood floor kitchen design in Nashville with a single-bowl sink, shaker cabinets, white cabinets, quartz countertops, white backsplash, porcelain backsplash, paneled appliances, an island and white countertops

Home office - cottage freestanding desk dark wood floor and brown floor home office idea in Chicago with gray walls
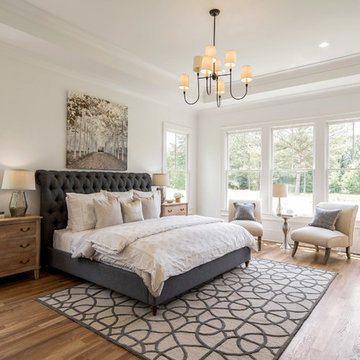
Inspiration for a cottage medium tone wood floor and brown floor bedroom remodel in Atlanta with white walls

Large country single-wall medium tone wood floor open concept kitchen photo in Salt Lake City with a farmhouse sink, shaker cabinets, white cabinets, white backsplash, subway tile backsplash, stainless steel appliances, an island, soapstone countertops and black countertops

Large farmhouse brick floor, red floor and exposed beam eat-in kitchen photo in Philadelphia with white backsplash, subway tile backsplash, stainless steel appliances, an island, flat-panel cabinets, gray cabinets and white countertops

Mid-sized cottage master gray tile travertine floor and brown floor wet room photo in San Diego with shaker cabinets, dark wood cabinets, white walls, an undermount sink, quartzite countertops and a hinged shower door
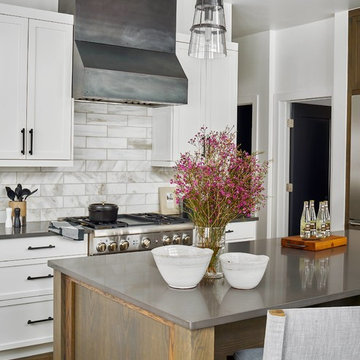
Custom cabinets with ribbed glass, dark quartz countertops.
Country kitchen photo in Denver
Country kitchen photo in Denver
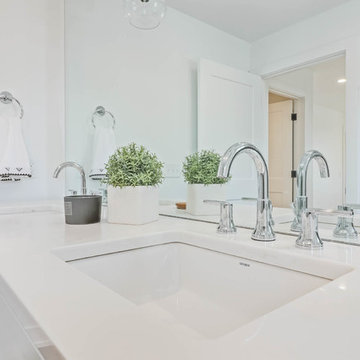
Corner shower - mid-sized farmhouse master white tile and subway tile porcelain tile and gray floor corner shower idea in Grand Rapids with flat-panel cabinets, white cabinets, white walls, an undermount sink, solid surface countertops and a hinged shower door
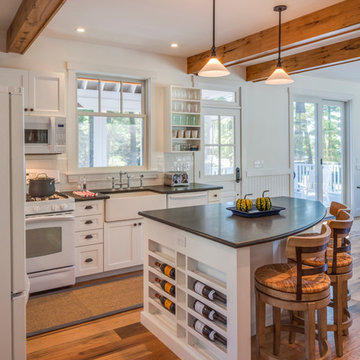
Brian Vanden Brink
Country l-shaped kitchen photo in Portland Maine with a farmhouse sink, shaker cabinets, white cabinets, white backsplash, subway tile backsplash and white appliances
Country l-shaped kitchen photo in Portland Maine with a farmhouse sink, shaker cabinets, white cabinets, white backsplash, subway tile backsplash and white appliances

Children's bathroom with black vanity
Photographer: Rob Karosis
Inspiration for a large country kids' slate floor and gray floor bathroom remodel in New York with flat-panel cabinets, black cabinets, white walls, an undermount sink and black countertops
Inspiration for a large country kids' slate floor and gray floor bathroom remodel in New York with flat-panel cabinets, black cabinets, white walls, an undermount sink and black countertops

INTERNATIONAL AWARD WINNER. 2018 NKBA Design Competition Best Overall Kitchen. 2018 TIDA International USA Kitchen of the Year. 2018 Best Traditional Kitchen - Westchester Home Magazine design awards.
The designer's own kitchen was gutted and renovated in 2017, with a focus on classic materials and thoughtful storage. The 1920s craftsman home has been in the family since 1940, and every effort was made to keep finishes and details true to the original construction. For sources, please see the website at www.studiodearborn.com. Photography, Adam Kane Macchia and Timothy Lenz
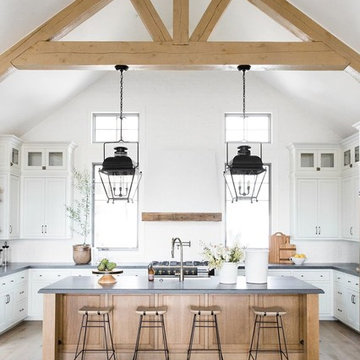
Inspiration for a large country l-shaped kitchen remodel in Salt Lake City with white cabinets, white backsplash, an island and gray countertops

The Home Aesthetic
Large farmhouse master white tile and ceramic tile ceramic tile and multicolored floor bathroom photo in Indianapolis with shaker cabinets, brown cabinets, a one-piece toilet, white walls, a drop-in sink, marble countertops, a hinged shower door and multicolored countertops
Large farmhouse master white tile and ceramic tile ceramic tile and multicolored floor bathroom photo in Indianapolis with shaker cabinets, brown cabinets, a one-piece toilet, white walls, a drop-in sink, marble countertops, a hinged shower door and multicolored countertops
Farmhouse Home Design Ideas

Troy Thies Photagraphy
Entryway - mid-sized farmhouse ceramic tile entryway idea in Minneapolis with white walls
Entryway - mid-sized farmhouse ceramic tile entryway idea in Minneapolis with white walls
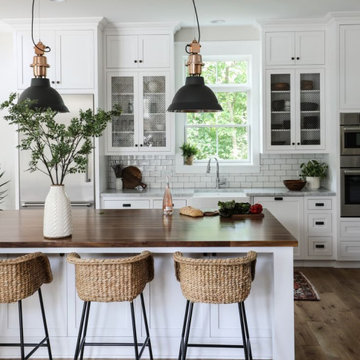
Open concept kitchen - large farmhouse single-wall medium tone wood floor and brown floor open concept kitchen idea in Columbus with a farmhouse sink, flat-panel cabinets, white cabinets, marble countertops, white backsplash, subway tile backsplash, stainless steel appliances, an island and white countertops

Our clients wanted the ultimate modern farmhouse custom dream home. They found property in the Santa Rosa Valley with an existing house on 3 ½ acres. They could envision a new home with a pool, a barn, and a place to raise horses. JRP and the clients went all in, sparing no expense. Thus, the old house was demolished and the couple’s dream home began to come to fruition.
The result is a simple, contemporary layout with ample light thanks to the open floor plan. When it comes to a modern farmhouse aesthetic, it’s all about neutral hues, wood accents, and furniture with clean lines. Every room is thoughtfully crafted with its own personality. Yet still reflects a bit of that farmhouse charm.
Their considerable-sized kitchen is a union of rustic warmth and industrial simplicity. The all-white shaker cabinetry and subway backsplash light up the room. All white everything complimented by warm wood flooring and matte black fixtures. The stunning custom Raw Urth reclaimed steel hood is also a star focal point in this gorgeous space. Not to mention the wet bar area with its unique open shelves above not one, but two integrated wine chillers. It’s also thoughtfully positioned next to the large pantry with a farmhouse style staple: a sliding barn door.
The master bathroom is relaxation at its finest. Monochromatic colors and a pop of pattern on the floor lend a fashionable look to this private retreat. Matte black finishes stand out against a stark white backsplash, complement charcoal veins in the marble looking countertop, and is cohesive with the entire look. The matte black shower units really add a dramatic finish to this luxurious large walk-in shower.
Photographer: Andrew - OpenHouse VC
29

























