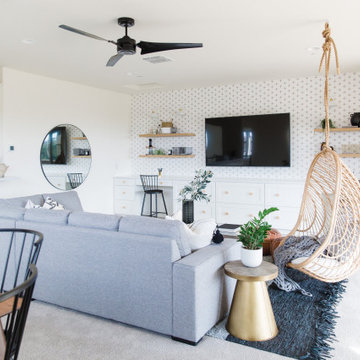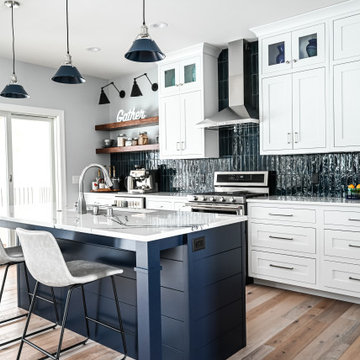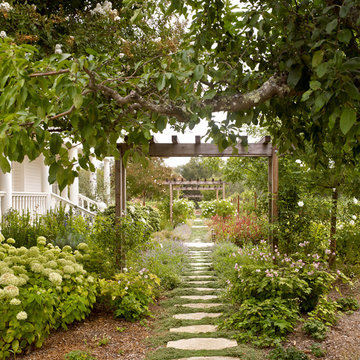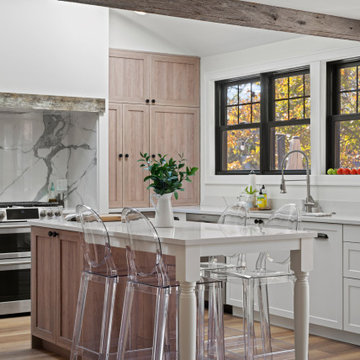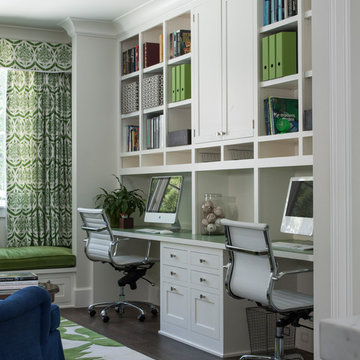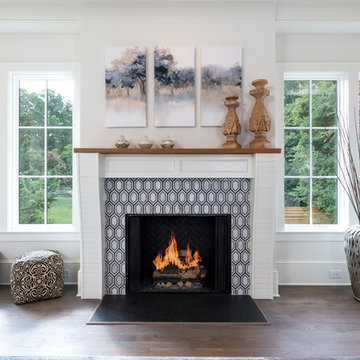Farmhouse Home Design Ideas

Contractor: Legacy CDM Inc. | Interior Designer: Kim Woods & Trish Bass | Photographer: Jola Photography
Inspiration for a large country l-shaped light wood floor and brown floor open concept kitchen remodel in Orange County with a farmhouse sink, shaker cabinets, white cabinets, quartzite countertops, beige backsplash, ceramic backsplash, stainless steel appliances, an island and beige countertops
Inspiration for a large country l-shaped light wood floor and brown floor open concept kitchen remodel in Orange County with a farmhouse sink, shaker cabinets, white cabinets, quartzite countertops, beige backsplash, ceramic backsplash, stainless steel appliances, an island and beige countertops
Find the right local pro for your project
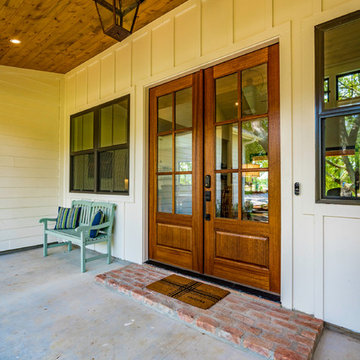
Mark Adams
Inspiration for a mid-sized farmhouse concrete front porch remodel in Austin with a roof extension
Inspiration for a mid-sized farmhouse concrete front porch remodel in Austin with a roof extension
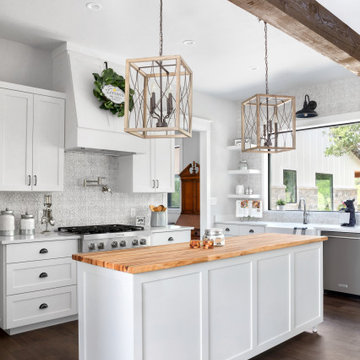
Modern, country kitchen with white cabinets, industrial accents, stainless steel appliances, natural wood island counter and exposed beam ceiling.
Inspiration for a farmhouse l-shaped dark wood floor open concept kitchen remodel in Austin with white cabinets, gray backsplash, stainless steel appliances, an island and shaker cabinets
Inspiration for a farmhouse l-shaped dark wood floor open concept kitchen remodel in Austin with white cabinets, gray backsplash, stainless steel appliances, an island and shaker cabinets

Inspiration for a country gender-neutral medium tone wood floor and brown floor walk-in closet remodel in Houston with open cabinets and white cabinets

Inspiration for a huge country master brown floor and light wood floor bedroom remodel in Austin with beige walls
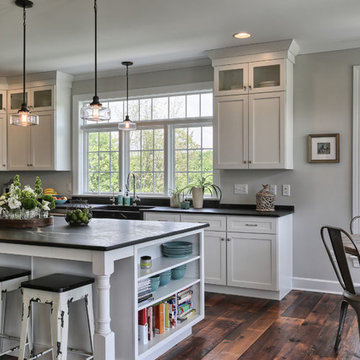
Photo Credit: Annie M Design
Inspiration for a cottage dark wood floor eat-in kitchen remodel in Other with a farmhouse sink, shaker cabinets, white cabinets and an island
Inspiration for a cottage dark wood floor eat-in kitchen remodel in Other with a farmhouse sink, shaker cabinets, white cabinets and an island
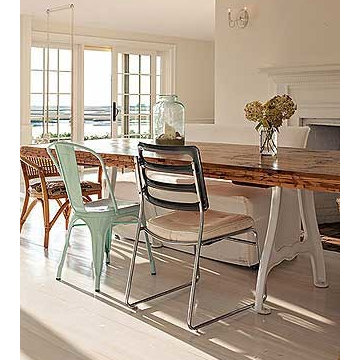
My client came to us with a request to make a contemporary meets warm and inviting 17 foot dining table using only 15 foot long, extra wide "Kingswood" boards from their 1700's attic floor. The bases are vintage cast iron circa 1900 Adam's Brothers - Providence, RI.
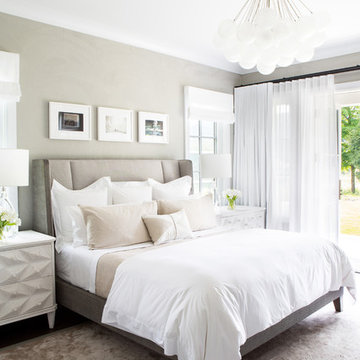
Architectural advisement, Interior Design, Custom Furniture Design & Art Curation by Chango & Co
Photography by Sarah Elliott
See the feature in Rue Magazine

Blake Worthington, Rebecca Duke
Eat-in kitchen - large cottage l-shaped light wood floor and beige floor eat-in kitchen idea in Los Angeles with marble countertops, white backsplash, subway tile backsplash, two islands, a farmhouse sink, recessed-panel cabinets, light wood cabinets and stainless steel appliances
Eat-in kitchen - large cottage l-shaped light wood floor and beige floor eat-in kitchen idea in Los Angeles with marble countertops, white backsplash, subway tile backsplash, two islands, a farmhouse sink, recessed-panel cabinets, light wood cabinets and stainless steel appliances
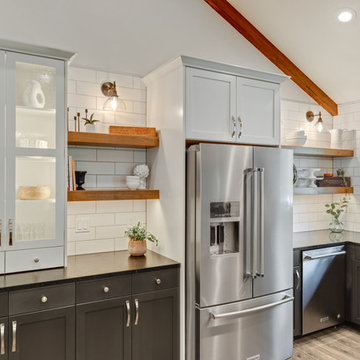
Mid-sized farmhouse brown floor eat-in kitchen photo in Portland with a farmhouse sink, shaker cabinets, soapstone countertops, white backsplash, subway tile backsplash, stainless steel appliances, black countertops and gray cabinets
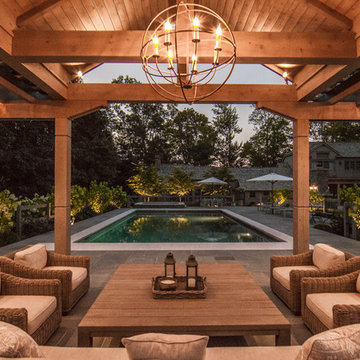
Example of a mid-sized country backyard stone patio design in New York with a gazebo
Farmhouse Home Design Ideas

An open floor plan between the Kitchen, Dining, and Living areas is thoughtfully divided by sliding barn doors, providing both visual and acoustic separation. The rear screened porch and grilling area located off the Kitchen become the focal point for outdoor entertaining and relaxing. Custom cabinetry and millwork throughout are a testament to the talents of the builder, with the project proving how design-build relationships between builder and architect can thrive given similar design mindsets and passions for the craft of homebuilding.

Powder room - small cottage marble floor, white floor and wallpaper powder room idea in San Francisco with flat-panel cabinets, brown cabinets, a one-piece toilet, multicolored walls, a drop-in sink, marble countertops, white countertops and a freestanding vanity

Inspiration for a small cottage l-shaped laminate floor and brown floor enclosed kitchen remodel in Philadelphia with a farmhouse sink, shaker cabinets, green cabinets, soapstone countertops, black backsplash, stone slab backsplash, stainless steel appliances, an island and black countertops
39

























