Farmhouse Kitchen with Light Wood Cabinets Ideas
Refine by:
Budget
Sort by:Popular Today
161 - 180 of 2,383 photos
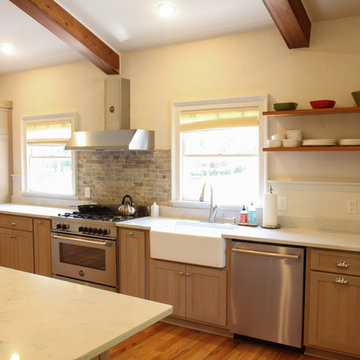
OXSPRINGS
Large cottage galley light wood floor open concept kitchen photo in Atlanta with a farmhouse sink, shaker cabinets, light wood cabinets, quartzite countertops, multicolored backsplash, stone tile backsplash, stainless steel appliances and an island
Large cottage galley light wood floor open concept kitchen photo in Atlanta with a farmhouse sink, shaker cabinets, light wood cabinets, quartzite countertops, multicolored backsplash, stone tile backsplash, stainless steel appliances and an island
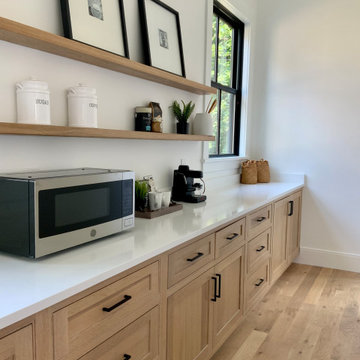
Example of a large farmhouse galley light wood floor and beige floor kitchen pantry design in Boston with recessed-panel cabinets, light wood cabinets, quartz countertops and white countertops
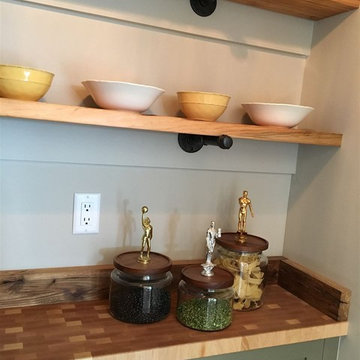
New Twist on Farmhouse Chic
Project Details
Designer: Amy Van Wie
Cabinetry: Brookhaven Framed Cabinetry
Wood: Maple
Finishes: Perimeter – Antique White; Island – Matte Twilight
Door: Kingston Recessed Inset
Countertop: Perimeter – Soapstone; Island – Walnut
Awards
2016 Saratoga Showcase of Homes
For this stunning Showcase Home, we worked to achieve a classic farmhouse look with some new and interesting twists. To enhance a clean aesthetic, we customized the cabinet boxes to avoid any distracting seams, common with inset kitchens. But at the same time, we used decorative feet on the end cabinets and bead board accents to achieve that furniture look common in historic farmhouses. Additional nods to the farmhouse schematic include mullion glass doors, an apron front sink, beveled subway tile, turn latch knobs and bin pulls all in oiled rubbed bronze and a magnificent mushroom wood and copper custom hood.
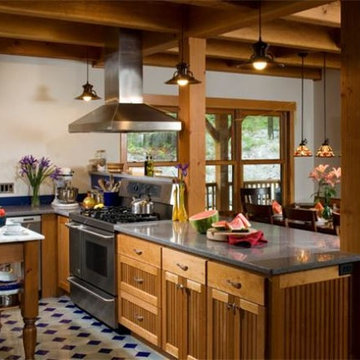
A local family business, Centennial Timber Frames started in a garage and has been in creating timber frames since 1988, with a crew of craftsmen dedicated to the art of mortise and tenon joinery.
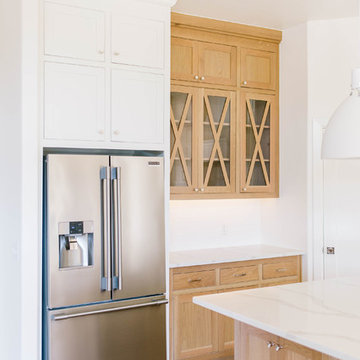
Beau and Belle Photography
Inspiration for a large cottage l-shaped light wood floor and brown floor open concept kitchen remodel in Oklahoma City with a farmhouse sink, shaker cabinets, light wood cabinets, quartz countertops, white backsplash, stone slab backsplash, stainless steel appliances, an island and white countertops
Inspiration for a large cottage l-shaped light wood floor and brown floor open concept kitchen remodel in Oklahoma City with a farmhouse sink, shaker cabinets, light wood cabinets, quartz countertops, white backsplash, stone slab backsplash, stainless steel appliances, an island and white countertops
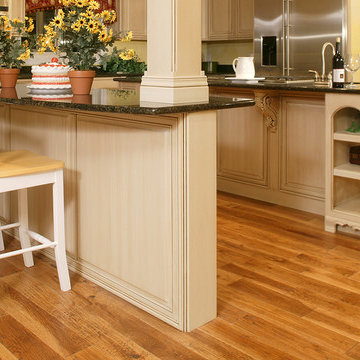
Example of a cottage l-shaped medium tone wood floor kitchen design in Orange County with raised-panel cabinets, light wood cabinets, granite countertops, stainless steel appliances and an island
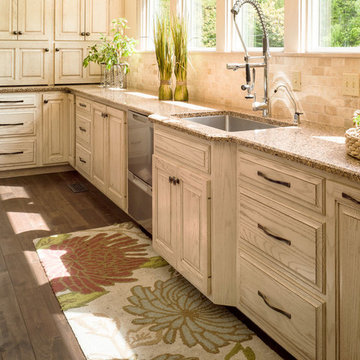
Example of a large cottage u-shaped dark wood floor and brown floor open concept kitchen design in Other with an undermount sink, raised-panel cabinets, light wood cabinets, granite countertops, beige backsplash, stone tile backsplash, stainless steel appliances and an island
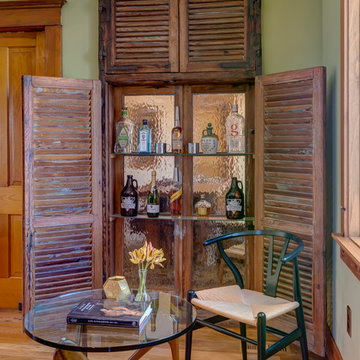
Example of a large country l-shaped medium tone wood floor and brown floor eat-in kitchen design in Denver with a double-bowl sink, flat-panel cabinets, light wood cabinets, wood countertops, stainless steel appliances and an island
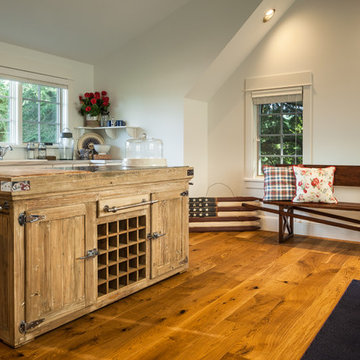
Cozy guesthouse with a rustic casual kitchen. Du Chateau wideplank European Oak hardwood flooring.
Eat-in kitchen - mid-sized cottage single-wall light wood floor eat-in kitchen idea in Seattle with an undermount sink, recessed-panel cabinets, light wood cabinets, white backsplash, ceramic backsplash, white appliances and an island
Eat-in kitchen - mid-sized cottage single-wall light wood floor eat-in kitchen idea in Seattle with an undermount sink, recessed-panel cabinets, light wood cabinets, white backsplash, ceramic backsplash, white appliances and an island
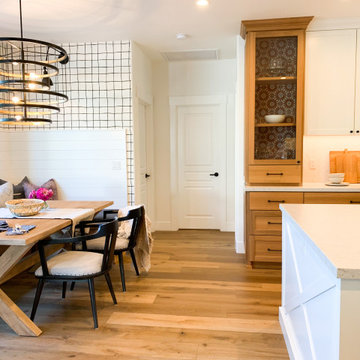
Open concept kitchen - mid-sized cottage l-shaped light wood floor open concept kitchen idea in Sacramento with a farmhouse sink, light wood cabinets, quartz countertops, white backsplash, cement tile backsplash, stainless steel appliances, an island and white countertops

Modern Farmhouse Kitchen on the Hills of San Marcos
Built in Working Pantry
Open concept kitchen - large cottage u-shaped dark wood floor and brown floor open concept kitchen idea in Denver with a farmhouse sink, recessed-panel cabinets, light wood cabinets, quartzite countertops, blue backsplash, ceramic backsplash, stainless steel appliances, an island and gray countertops
Open concept kitchen - large cottage u-shaped dark wood floor and brown floor open concept kitchen idea in Denver with a farmhouse sink, recessed-panel cabinets, light wood cabinets, quartzite countertops, blue backsplash, ceramic backsplash, stainless steel appliances, an island and gray countertops
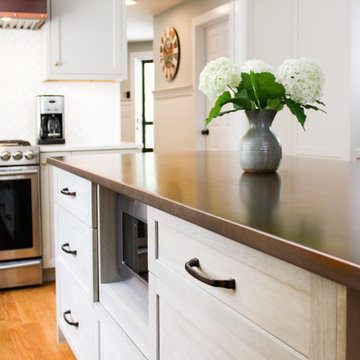
This custom-made zinc countertop adds warmth and character to the kitchen.
Inspiration for a mid-sized farmhouse l-shaped medium tone wood floor and brown floor kitchen remodel in Boston with recessed-panel cabinets, light wood cabinets, zinc countertops, white backsplash, marble backsplash, stainless steel appliances, an island and brown countertops
Inspiration for a mid-sized farmhouse l-shaped medium tone wood floor and brown floor kitchen remodel in Boston with recessed-panel cabinets, light wood cabinets, zinc countertops, white backsplash, marble backsplash, stainless steel appliances, an island and brown countertops
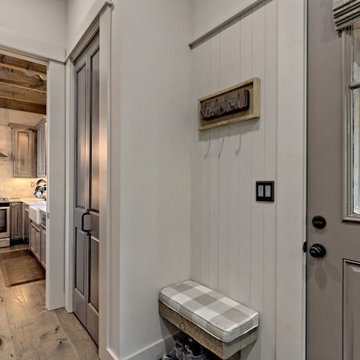
Beautiful cozy cabin in Blue Ridge Georgia.
Cabinetry: Rustic Maple wood with Silas stain and a nickle glaze, Full overlay raised panel doors with slab drawer fronts. Countertops are quartz. Beautiful ceiling details!!
Wine bar features lovely floating shelves and a great wine bottle storage area.
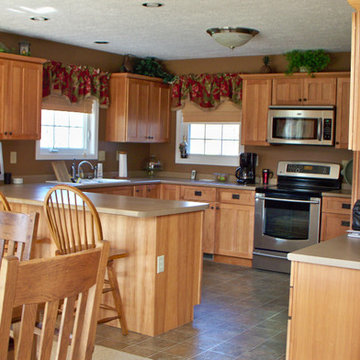
Inspiration for a mid-sized farmhouse u-shaped eat-in kitchen remodel in Cleveland with light wood cabinets
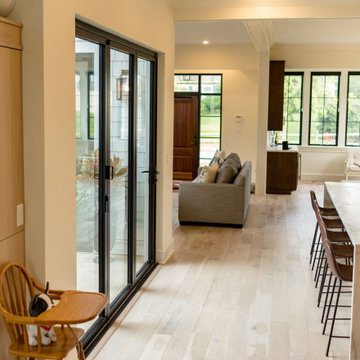
Open, light and airy Chef's kitchen featuring NanaWall to patio.
Eat-in kitchen - cottage l-shaped light wood floor eat-in kitchen idea in Other with a farmhouse sink, flat-panel cabinets, light wood cabinets, marble countertops, white backsplash, subway tile backsplash, stainless steel appliances, an island and white countertops
Eat-in kitchen - cottage l-shaped light wood floor eat-in kitchen idea in Other with a farmhouse sink, flat-panel cabinets, light wood cabinets, marble countertops, white backsplash, subway tile backsplash, stainless steel appliances, an island and white countertops
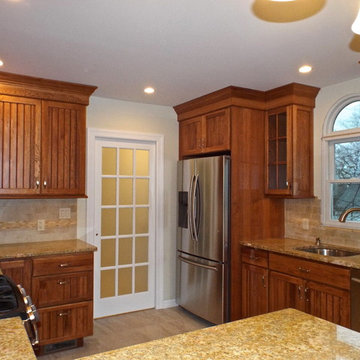
Ally Young
Small cottage galley limestone floor eat-in kitchen photo in New York with a drop-in sink, raised-panel cabinets, light wood cabinets, granite countertops, beige backsplash, stone tile backsplash, stainless steel appliances and a peninsula
Small cottage galley limestone floor eat-in kitchen photo in New York with a drop-in sink, raised-panel cabinets, light wood cabinets, granite countertops, beige backsplash, stone tile backsplash, stainless steel appliances and a peninsula
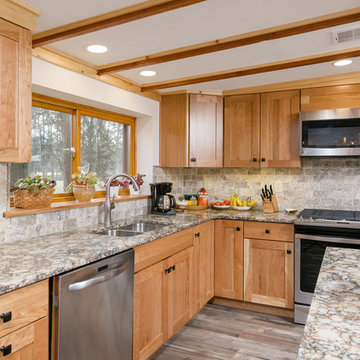
Rustic Open-Concept Kitchen in West Deptford NJ
Cottage ceramic tile and brown floor eat-in kitchen photo in Philadelphia with a double-bowl sink, shaker cabinets, light wood cabinets, porcelain backsplash, stainless steel appliances, quartzite countertops, beige backsplash and an island
Cottage ceramic tile and brown floor eat-in kitchen photo in Philadelphia with a double-bowl sink, shaker cabinets, light wood cabinets, porcelain backsplash, stainless steel appliances, quartzite countertops, beige backsplash and an island
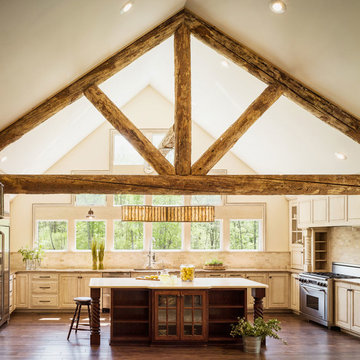
Inspiration for a large farmhouse u-shaped dark wood floor and brown floor open concept kitchen remodel in Other with raised-panel cabinets, light wood cabinets, an island, granite countertops, an undermount sink, beige backsplash, stone tile backsplash and stainless steel appliances
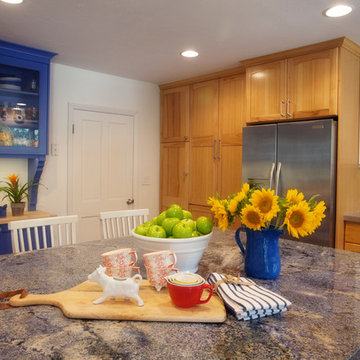
photos by Kristan Jacobsen
Example of a large country u-shaped enclosed kitchen design in Salt Lake City with white backsplash, stainless steel appliances, an island, an undermount sink, subway tile backsplash, shaker cabinets and light wood cabinets
Example of a large country u-shaped enclosed kitchen design in Salt Lake City with white backsplash, stainless steel appliances, an island, an undermount sink, subway tile backsplash, shaker cabinets and light wood cabinets
Farmhouse Kitchen with Light Wood Cabinets Ideas
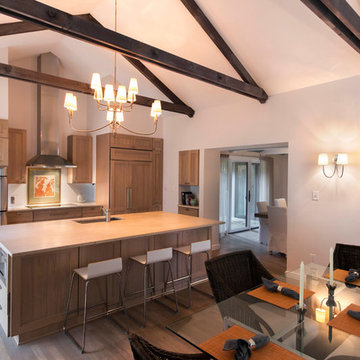
Inspiration for a mid-sized country galley medium tone wood floor and brown floor eat-in kitchen remodel in DC Metro with an undermount sink, shaker cabinets, light wood cabinets, quartzite countertops, stainless steel appliances and an island
9





