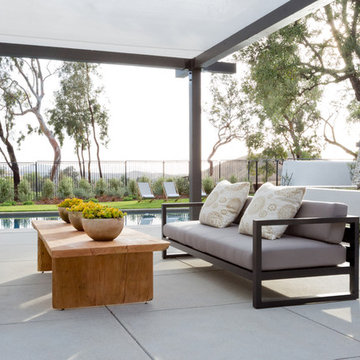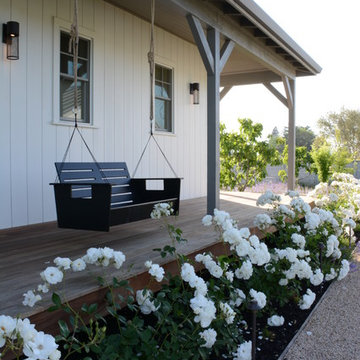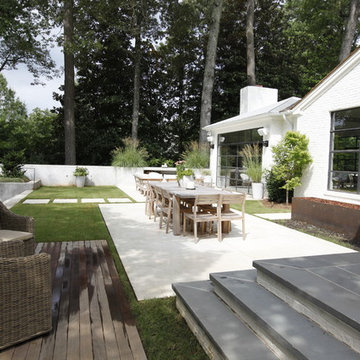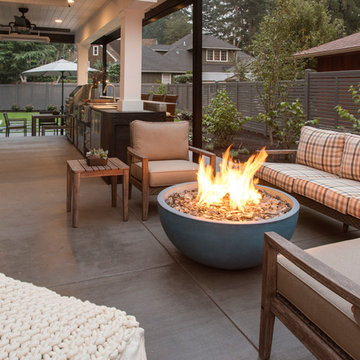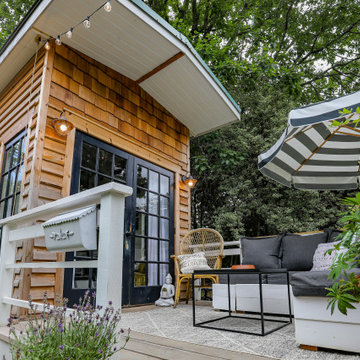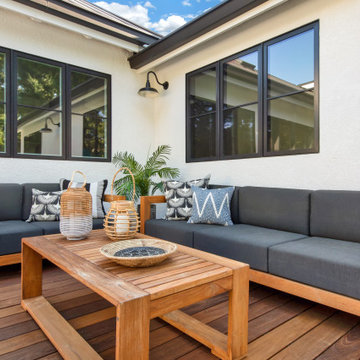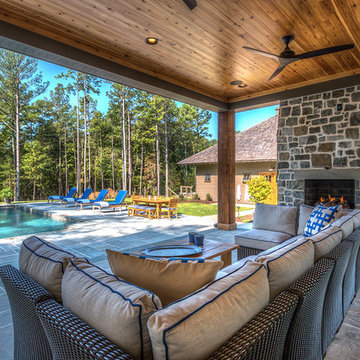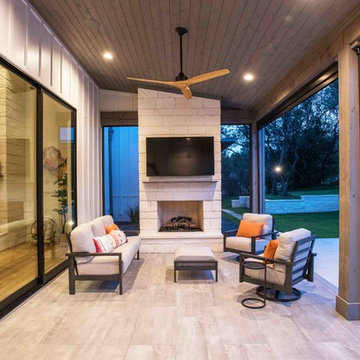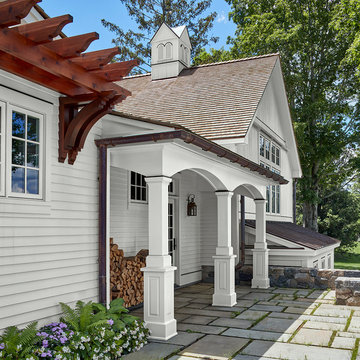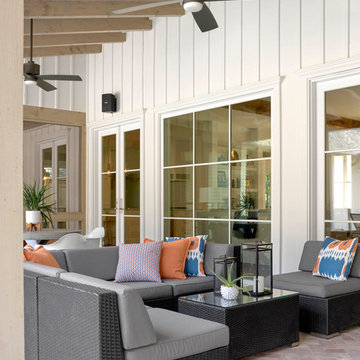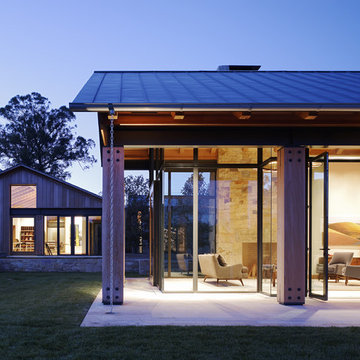Farmhouse Patio Ideas
Refine by:
Budget
Sort by:Popular Today
61 - 80 of 15,798 photos
Item 1 of 3
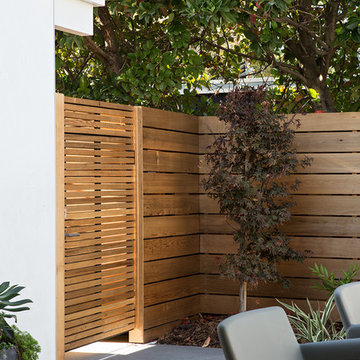
Klopf Architecture, Arterra Landscape Architects, and Flegels Construction updated a classic Eichler open, indoor-outdoor home. Expanding on the original walls of glass and connection to nature that is common in mid-century modern homes. The completely openable walls allow the homeowners to truly open up the living space of the house, transforming it into an open air pavilion, extending the living area outdoors to the private side yards, and taking maximum advantage of indoor-outdoor living opportunities. Taking the concept of borrowed landscape from traditional Japanese architecture, the fountain, concrete bench wall, and natural landscaping bound the indoor-outdoor space. The Truly Open Eichler is a remodeled single-family house in Palo Alto. This 1,712 square foot, 3 bedroom, 2.5 bathroom is located in the heart of the Silicon Valley.
Klopf Architecture Project Team: John Klopf, AIA, Geoff Campen, and Angela Todorova
Landscape Architect: Arterra Landscape Architects
Structural Engineer: Brian Dotson Consulting Engineers
Contractor: Flegels Construction
Photography ©2014 Mariko Reed
Location: Palo Alto, CA
Year completed: 2014
Find the right local pro for your project
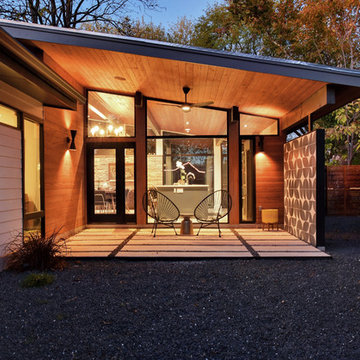
Photography by Twist Tours
Patio - mid-century modern backyard patio idea in Austin with a roof extension
Patio - mid-century modern backyard patio idea in Austin with a roof extension
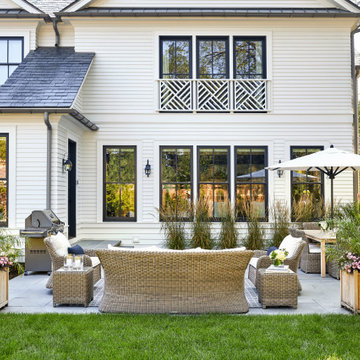
Inspiration for a large country patio remodel in Chicago
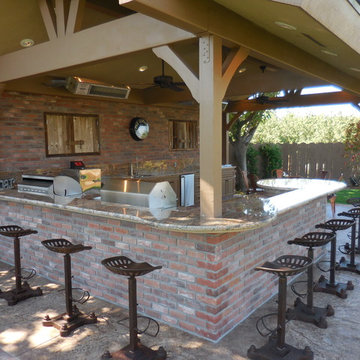
Large farmhouse backyard stamped concrete patio kitchen photo in Other with a pergola
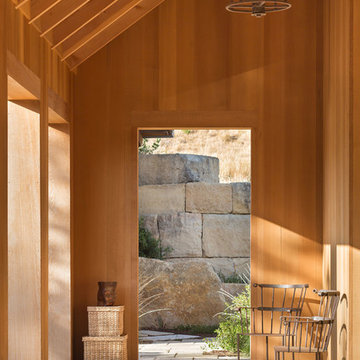
Architect: HSK
Landscape Designer: Charles Seha
Photo Credit: Blake Marvin
Example of a country courtyard stone patio design in San Francisco with a roof extension
Example of a country courtyard stone patio design in San Francisco with a roof extension
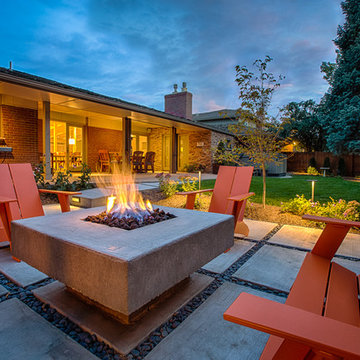
View of the modern firepit and surrounding gardens.
Photo by Chris Clemens
Example of a mid-sized 1960s backyard concrete paver patio design in Denver with a fire pit
Example of a mid-sized 1960s backyard concrete paver patio design in Denver with a fire pit
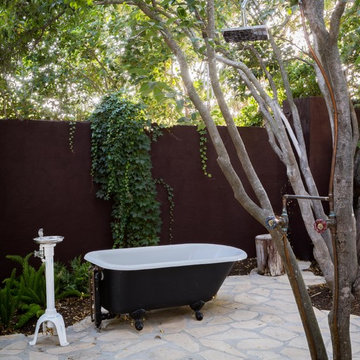
Example of a huge country stone outdoor patio shower design in Santa Barbara
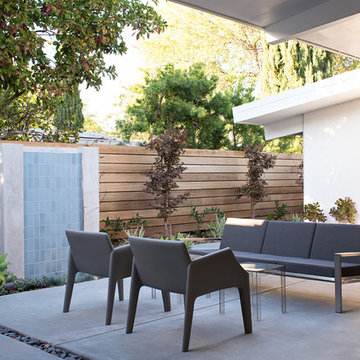
Klopf Architecture, Arterra Landscape Architects, and Flegels Construction updated a classic Eichler open, indoor-outdoor home. Expanding on the original walls of glass and connection to nature that is common in mid-century modern homes. The completely openable walls allow the homeowners to truly open up the living space of the house, transforming it into an open air pavilion, extending the living area outdoors to the private side yards, and taking maximum advantage of indoor-outdoor living opportunities. Taking the concept of borrowed landscape from traditional Japanese architecture, the fountain, concrete bench wall, and natural landscaping bound the indoor-outdoor space. The Truly Open Eichler is a remodeled single-family house in Palo Alto. This 1,712 square foot, 3 bedroom, 2.5 bathroom is located in the heart of the Silicon Valley.
Klopf Architecture Project Team: John Klopf, AIA, Geoff Campen, and Angela Todorova
Landscape Architect: Arterra Landscape Architects
Structural Engineer: Brian Dotson Consulting Engineers
Contractor: Flegels Construction
Photography ©2014 Mariko Reed
Location: Palo Alto, CA
Year completed: 2014
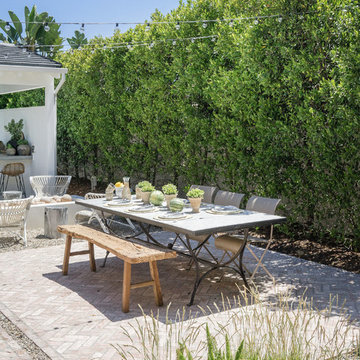
Photos: Lane Dittoe
Build: Christiano Homes
Interiors/ Styling: Mindy Gayer Design
Cottage patio photo in Orange County
Cottage patio photo in Orange County
Farmhouse Patio Ideas
4






