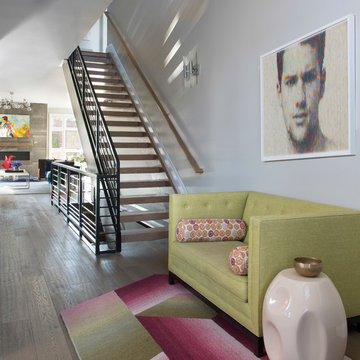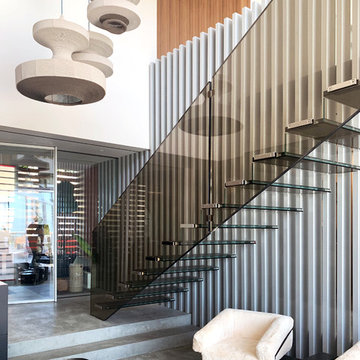Floating Staircase Ideas
Refine by:
Budget
Sort by:Popular Today
101 - 120 of 10,457 photos
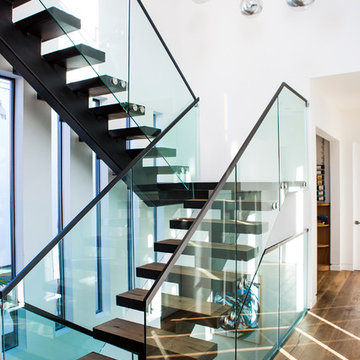
Example of a large minimalist wooden floating glass railing staircase design in San Diego
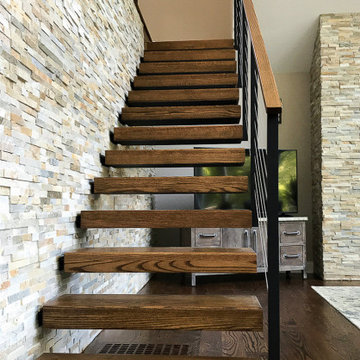
Custom made steel stringer cantilevered floating stairs. The stringer is concealed in the wall giving the appearance of the treads floating up to the second level. The railing is our Ithaca style cable railing.
www.keuka-studios.com
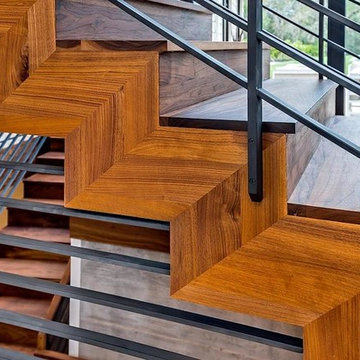
Mid-sized minimalist wooden floating wood railing staircase photo in San Francisco with wooden risers
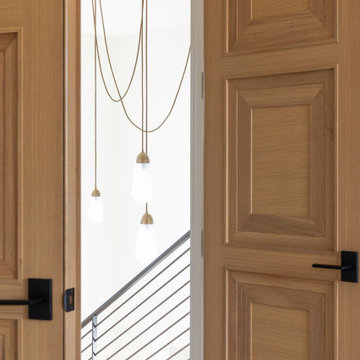
A popular trend in our recent projects is the modern floating metal staircase with open treads. This staircase was custom built to fit the two-story architecture of this home, and the pinewood stairs are stained to match the white oak flooring throughout the rest of the home. The staircase also features a stunning custom brass and etched glass chandelier.
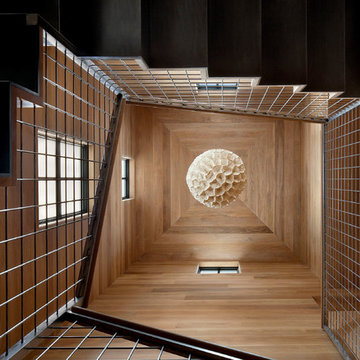
David Wakely
Staircase - contemporary wooden floating staircase idea in San Francisco with wooden risers
Staircase - contemporary wooden floating staircase idea in San Francisco with wooden risers
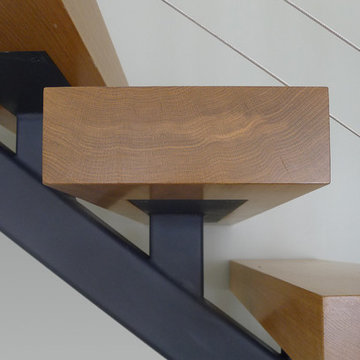
Ryan Knock
Staircase - mid-sized contemporary wooden floating open staircase idea in San Francisco
Staircase - mid-sized contemporary wooden floating open staircase idea in San Francisco
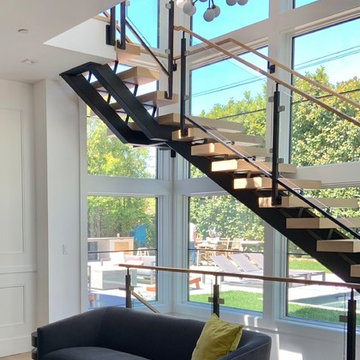
Fiorelle Design-Interior Designer
Inspiration for a mid-sized timeless wooden floating open and metal railing staircase remodel in San Francisco
Inspiration for a mid-sized timeless wooden floating open and metal railing staircase remodel in San Francisco
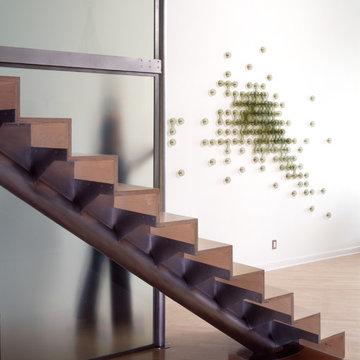
The design of this home was in response to a young couple looking to create their ideal downtown San Francisco loft, a space that plays host to a multifaceted lifestyle for entertaining and showcasing of art.
The spatial constraints of adapting to an existing concrete volume required particular material nuances to define programmatic boundaries. Whereas the conventional housing typology compartmentalizes functions, the typology of the loft is less defined, less confined, and thus less literal. Its characteristic is suggestive and less dogmatic, and is rather implicated by the relationships between architectural elements- the planar, the curvilinear, and the volumetric.
To further accentuate the elemental qualities within the loft, various degrees of transparency / opacity were employed to refract and reflect the lighting scheme, resulting in a cohesive space that makes its design approach legible.
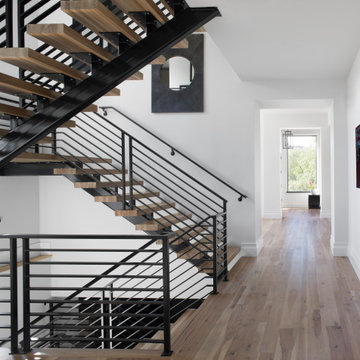
Staircase - large contemporary wooden floating metal railing staircase idea in Denver
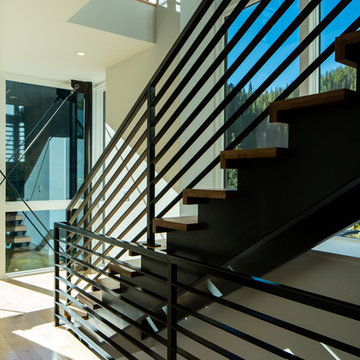
Staircase - large modern floating staircase idea in Denver with wooden risers
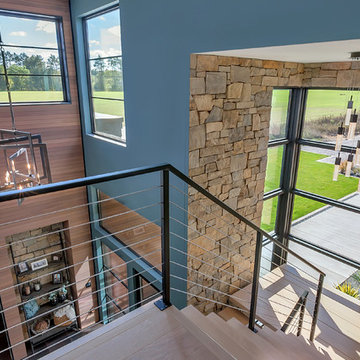
Lynnette Bauer - 360REI
Mid-sized trendy wooden floating open and cable railing staircase photo in Minneapolis
Mid-sized trendy wooden floating open and cable railing staircase photo in Minneapolis
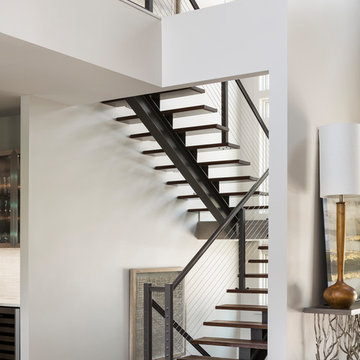
Tommy Daspit Photographer
Staircase - large transitional wooden floating open and cable railing staircase idea in Birmingham
Staircase - large transitional wooden floating open and cable railing staircase idea in Birmingham
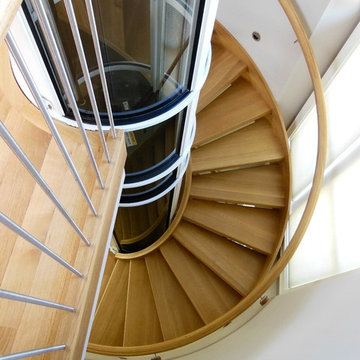
Custom open rise white oak staircase wrapping around a pneumatic elevator shaft.
Example of a large trendy wooden floating staircase design in Richmond with wooden risers
Example of a large trendy wooden floating staircase design in Richmond with wooden risers
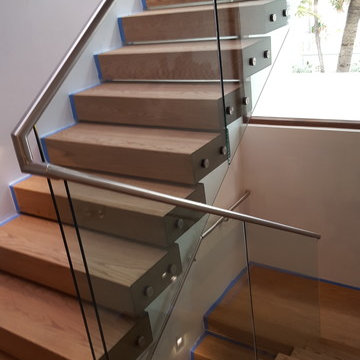
Glass railings with standoff system and 9/16" clear tempered+laminated SGP glass.
Hardware is 304 brushed stainless steel
Example of a mid-sized minimalist wooden floating staircase design in Miami with wooden risers
Example of a mid-sized minimalist wooden floating staircase design in Miami with wooden risers
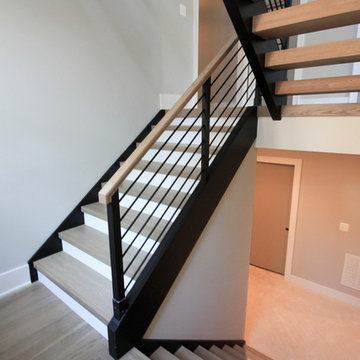
The architect/builder decided to make a design statement by selecting 4" squared-off white oak treads, maintaining uniform open risers (up to code openings), and by matching the bold black-painted 3" routed-stringers with the clean and open 1/2"-round rigid horizontal bars. This thoughtful stair design takes into account the rooms/areas that surround the stairwell and it also brings plenty of light to the basement area. CSC © 1976-2020 Century Stair Company. All rights reserved.
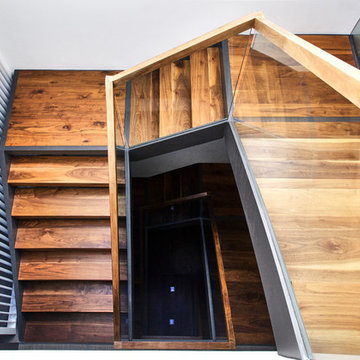
Walnut and Steel stair connecting all floors
Photo Credit: Nicolas Gutierrez
Example of a mid-sized minimalist wooden floating staircase design in San Francisco
Example of a mid-sized minimalist wooden floating staircase design in San Francisco
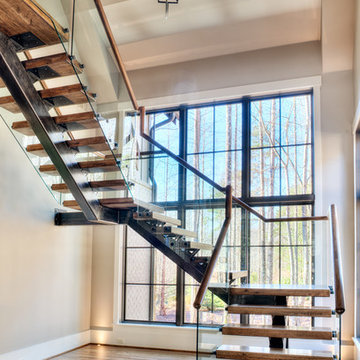
TJ Getz
Example of a large trendy wooden floating staircase design in Other with wooden risers
Example of a large trendy wooden floating staircase design in Other with wooden risers
Floating Staircase Ideas
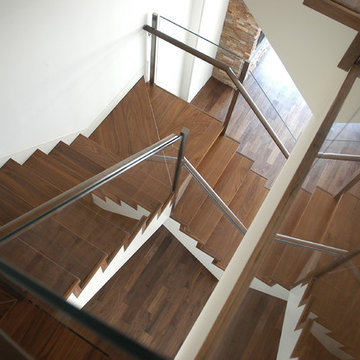
Example of a large minimalist wooden floating staircase design in Chicago with wooden risers
6






