All Wall Treatments Foyer Ideas
Refine by:
Budget
Sort by:Popular Today
21 - 40 of 2,430 photos
Item 1 of 3
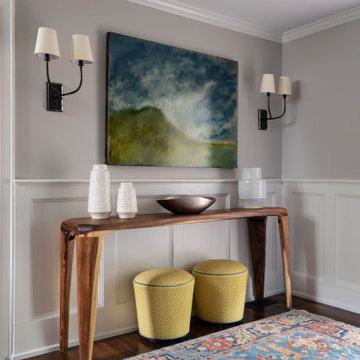
We brightened this foyer with custom wainscoting and added a rich brown paint to provide warmth and a cozy feel.
Inspiration for a mid-sized eclectic dark wood floor and wainscoting entryway remodel in Philadelphia
Inspiration for a mid-sized eclectic dark wood floor and wainscoting entryway remodel in Philadelphia

Bohemian-style foyer in Craftsman home
Mid-sized eclectic limestone floor, yellow floor and wainscoting entryway photo in Seattle with yellow walls and a white front door
Mid-sized eclectic limestone floor, yellow floor and wainscoting entryway photo in Seattle with yellow walls and a white front door

The owners travel up the grand staircase to get to the private bedrooms. The main level welcomes you in with a large kitchen and family room. The great room also has an inviting dining area in the center of the great room.

Gorgeous townhouse with stylish black windows, 10 ft. ceilings on the first floor, first-floor guest suite with full bath and 2-car dedicated parking off the alley. Dining area with wainscoting opens into kitchen featuring large, quartz island, soft-close cabinets and stainless steel appliances. Uniquely-located, white, porcelain farmhouse sink overlooks the family room, so you can converse while you clean up! Spacious family room sports linear, contemporary fireplace, built-in bookcases and upgraded wall trim. Drop zone at rear door (with keyless entry) leads out to stamped, concrete patio. Upstairs features 9 ft. ceilings, hall utility room set up for side-by-side washer and dryer, two, large secondary bedrooms with oversized closets and dual sinks in shared full bath. Owner’s suite, with crisp, white wainscoting, has three, oversized windows and two walk-in closets. Owner’s bath has double vanity and large walk-in shower with dual showerheads and floor-to-ceiling glass panel. Home also features attic storage and tankless water heater, as well as abundant recessed lighting and contemporary fixtures throughout.
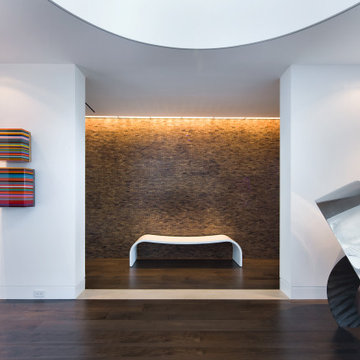
Trendy dark wood floor, brown floor and wood wall foyer photo in Miami with white walls
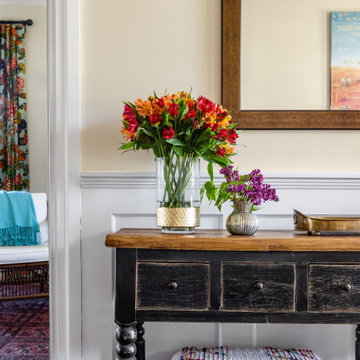
Bohemian-style foyer in Craftsman home
Example of a mid-sized eclectic limestone floor, yellow floor and wainscoting entryway design in Seattle with yellow walls and a white front door
Example of a mid-sized eclectic limestone floor, yellow floor and wainscoting entryway design in Seattle with yellow walls and a white front door
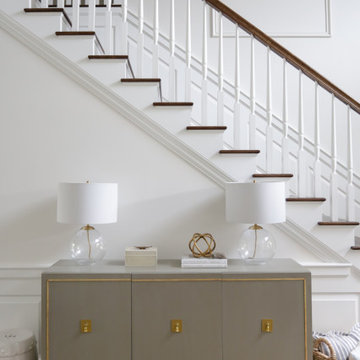
Our busy young homeowners were looking to move back to Indianapolis and considered building new, but they fell in love with the great bones of this Coppergate home. The home reflected different times and different lifestyles and had become poorly suited to contemporary living. We worked with Stacy Thompson of Compass Design for the design and finishing touches on this renovation. The makeover included improving the awkwardness of the front entrance into the dining room, lightening up the staircase with new spindles, treads and a brighter color scheme in the hall. New carpet and hardwoods throughout brought an enhanced consistency through the first floor. We were able to take two separate rooms and create one large sunroom with walls of windows and beautiful natural light to abound, with a custom designed fireplace. The downstairs powder received a much-needed makeover incorporating elegant transitional plumbing and lighting fixtures. In addition, we did a complete top-to-bottom makeover of the kitchen, including custom cabinetry, new appliances and plumbing and lighting fixtures. Soft gray tile and modern quartz countertops bring a clean, bright space for this family to enjoy. This delightful home, with its clean spaces and durable surfaces is a textbook example of how to take a solid but dull abode and turn it into a dream home for a young family.
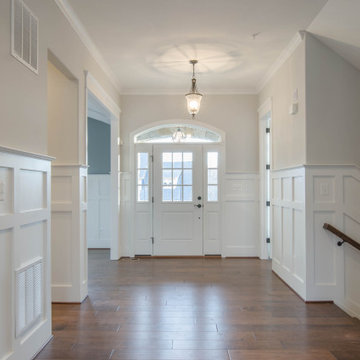
Elegant medium tone wood floor, brown floor and wainscoting entryway photo in Baltimore with a white front door
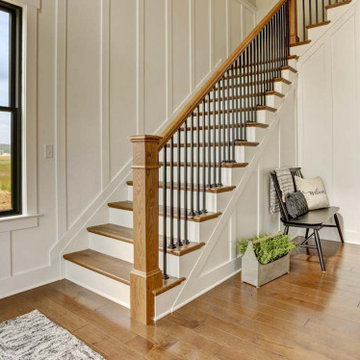
This charming 2-story craftsman style home includes a welcoming front porch, lofty 10’ ceilings, a 2-car front load garage, and two additional bedrooms and a loft on the 2nd level. To the front of the home is a convenient dining room the ceiling is accented by a decorative beam detail. Stylish hardwood flooring extends to the main living areas. The kitchen opens to the breakfast area and includes quartz countertops with tile backsplash, crown molding, and attractive cabinetry. The great room includes a cozy 2 story gas fireplace featuring stone surround and box beam mantel. The sunny great room also provides sliding glass door access to the screened in deck. The owner’s suite with elegant tray ceiling includes a private bathroom with double bowl vanity, 5’ tile shower, and oversized closet.
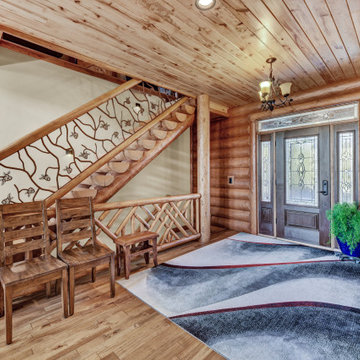
Inspiration for a large rustic light wood floor, brown floor and wood wall entryway remodel in Other with brown walls and a dark wood front door
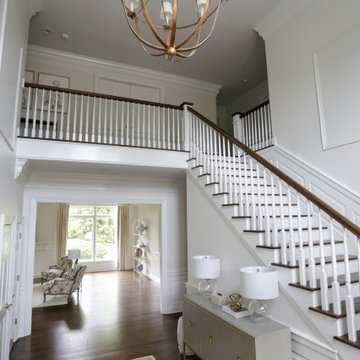
Our busy young homeowners were looking to move back to Indianapolis and considered building new, but they fell in love with the great bones of this Coppergate home. The home reflected different times and different lifestyles and had become poorly suited to contemporary living. We worked with Stacy Thompson of Compass Design for the design and finishing touches on this renovation. The makeover included improving the awkwardness of the front entrance into the dining room, lightening up the staircase with new spindles, treads and a brighter color scheme in the hall. New carpet and hardwoods throughout brought an enhanced consistency through the first floor. We were able to take two separate rooms and create one large sunroom with walls of windows and beautiful natural light to abound, with a custom designed fireplace. The downstairs powder received a much-needed makeover incorporating elegant transitional plumbing and lighting fixtures. In addition, we did a complete top-to-bottom makeover of the kitchen, including custom cabinetry, new appliances and plumbing and lighting fixtures. Soft gray tile and modern quartz countertops bring a clean, bright space for this family to enjoy. This delightful home, with its clean spaces and durable surfaces is a textbook example of how to take a solid but dull abode and turn it into a dream home for a young family.
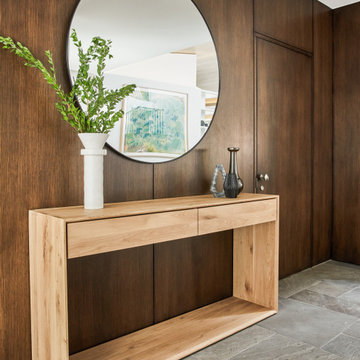
We added a large scale oak console and metal framed mirror to brighten up the foyer.
Foyer - mid-sized gray floor and wall paneling foyer idea in Los Angeles
Foyer - mid-sized gray floor and wall paneling foyer idea in Los Angeles
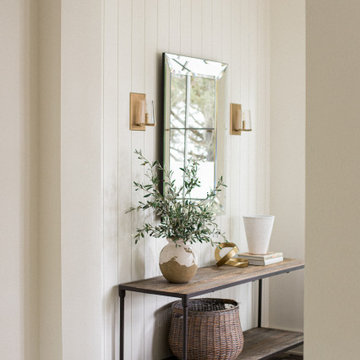
A foyer with just enough character and personality - vertical shiplap and star and cross terracotta pattern floor.
Mid-sized transitional shiplap wall entryway photo in Orlando with white walls and a light wood front door
Mid-sized transitional shiplap wall entryway photo in Orlando with white walls and a light wood front door
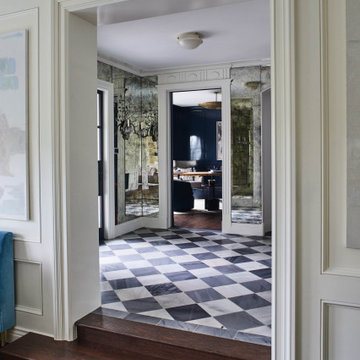
Example of a classic marble floor, multicolored floor and wall paneling foyer design in Los Angeles with white walls

The grand foyer is covered in beautiful wood paneling, floor to ceiling. Custom shaped windows and skylights let in the Pacific Northwest light.
Entryway - large transitional light wood floor, vaulted ceiling and wood wall entryway idea in Seattle with a light wood front door
Entryway - large transitional light wood floor, vaulted ceiling and wood wall entryway idea in Seattle with a light wood front door

We love this stone detail and the vaulted ceilings, the double doors, and the custom chandelier.
Example of a huge mountain style dark wood floor, multicolored floor, shiplap ceiling and brick wall entryway design in Phoenix with multicolored walls and a brown front door
Example of a huge mountain style dark wood floor, multicolored floor, shiplap ceiling and brick wall entryway design in Phoenix with multicolored walls and a brown front door
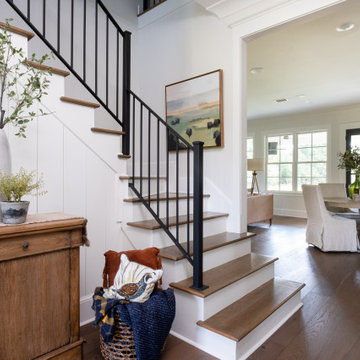
Example of a classic medium tone wood floor, brown floor and shiplap wall foyer design in Little Rock with white walls

"Outside Foyer" Entry, central courtyard.
Large minimalist concrete floor, gray floor, wood ceiling and wood wall entryway photo in Phoenix with multicolored walls and a light wood front door
Large minimalist concrete floor, gray floor, wood ceiling and wood wall entryway photo in Phoenix with multicolored walls and a light wood front door
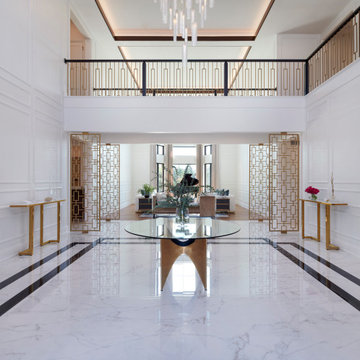
Entryway - huge transitional porcelain tile, white floor and wall paneling entryway idea in Detroit with white walls and a black front door
All Wall Treatments Foyer Ideas
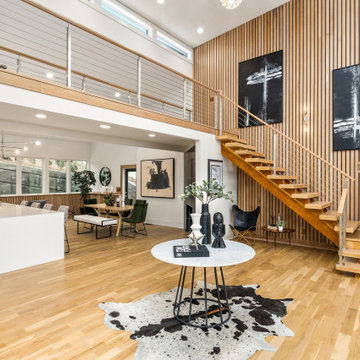
Take a home that has seen many lives and give it yet another one! This entry foyer got opened up to the kitchen and now gives the home a flow it had never seen.
2





