Foyer with a Medium Wood Front Door Ideas
Refine by:
Budget
Sort by:Popular Today
121 - 140 of 4,392 photos
Item 1 of 3
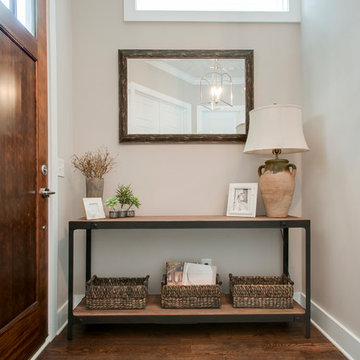
This client desired for this compact foyer to receive a refresh that would allow for a welcoming, yet, compartmentalize space to this open concept home. By purchasing a console table, some decor and reusing their mirror... USI was able to accomplish just that!
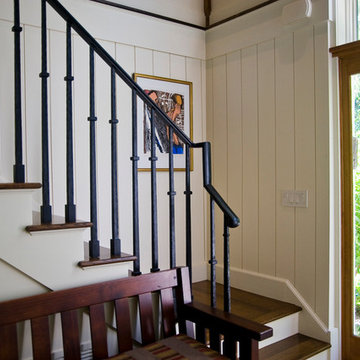
Large entry foyer with lots of windows and closet space. Barn aesthetic iron balustrade.
Example of a large farmhouse medium tone wood floor and brown floor entryway design in Boston with white walls and a medium wood front door
Example of a large farmhouse medium tone wood floor and brown floor entryway design in Boston with white walls and a medium wood front door
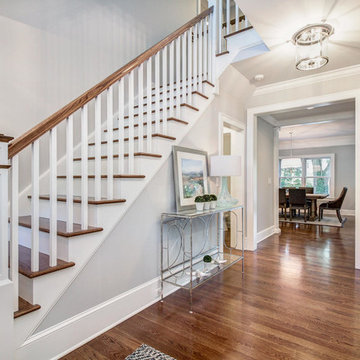
Example of a mid-sized transitional medium tone wood floor and brown floor entryway design in New York with gray walls and a medium wood front door
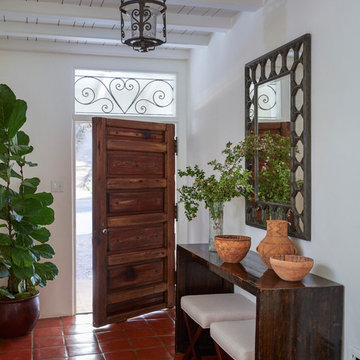
Interiors: Tamar Stein Interiors
Photography: Roger Davies
Inspiration for a mediterranean terra-cotta tile and red floor entryway remodel in Los Angeles with white walls and a medium wood front door
Inspiration for a mediterranean terra-cotta tile and red floor entryway remodel in Los Angeles with white walls and a medium wood front door

This transitional foyer features a colorful, abstract wool rug and teal geometric wallpaper. The beaded, polished nickel sconces and neutral, contemporary artwork draws the eye upward. An elegant, transitional open-sphere chandelier adds sophistication while remaining light and airy. Various teal and lavender accessories carry the color throughout this updated foyer.
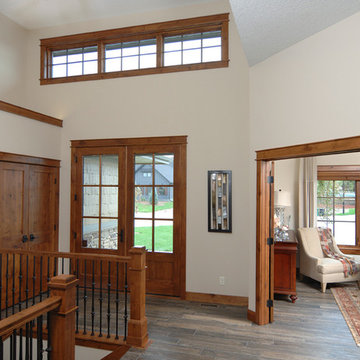
Entryway - mid-sized rustic dark wood floor and brown floor entryway idea in Denver with white walls and a medium wood front door
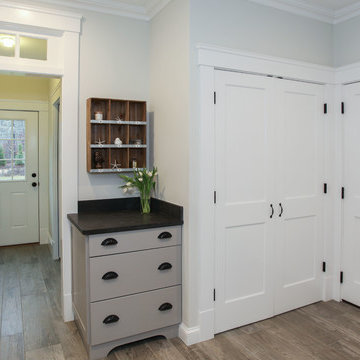
Cape Cod Home Builder - Floor plans Designed by CR Watson, Home Building Construction CR Watson, - Cape Cod General Contractor Greek Farmhouse Revival Style Home, Foyer with Built-in Storage, Built in Entry Key-Throw Table, Open Concept Floor plan, Coiffered Ceilings, Wainscoting Paneling, Victorian Era Wall Paneling, Foyer Built in Storage, Reclaimed Wood Tile, JFW Photography for C.R. Watson
JFW Photography for C.R. Watson
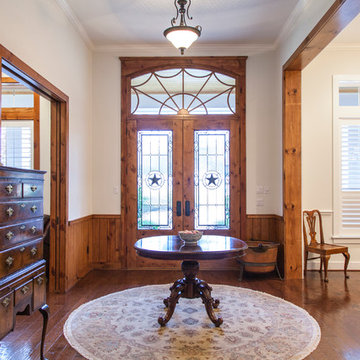
Custom knotty alder front door with tongue and groove wood wainscot in foyer area.
Inspiration for a mid-sized farmhouse medium tone wood floor entryway remodel in Houston with a medium wood front door and white walls
Inspiration for a mid-sized farmhouse medium tone wood floor entryway remodel in Houston with a medium wood front door and white walls
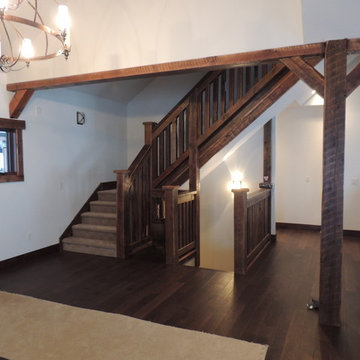
A shot of the stair railing and some beam work we did on this project all done in reclaimed barnwood. We built and finished at our shop before bringing it on site to install.
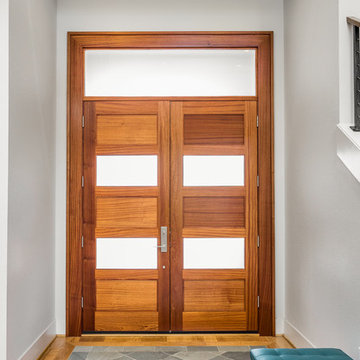
Justin Krug Photography
Large trendy light wood floor entryway photo in Portland with white walls and a medium wood front door
Large trendy light wood floor entryway photo in Portland with white walls and a medium wood front door
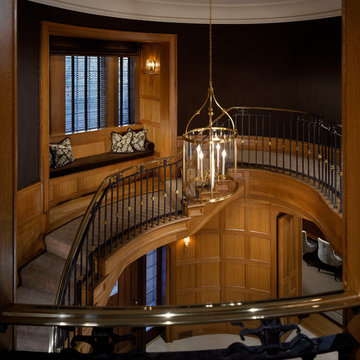
Ed Massery
Inspiration for a large timeless limestone floor entryway remodel in Other with brown walls and a medium wood front door
Inspiration for a large timeless limestone floor entryway remodel in Other with brown walls and a medium wood front door
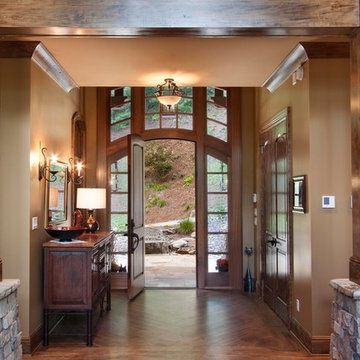
J. Weiland Photography-
Breathtaking Beauty and Luxurious Relaxation awaits in this Massive and Fabulous Mountain Retreat. The unparalleled Architectural Degree, Design & Style are credited to the Designer/Architect, Mr. Raymond W. Smith, https://www.facebook.com/Raymond-W-Smith-Residential-Designer-Inc-311235978898996/, the Interior Designs to Marina Semprevivo, and are an extent of the Home Owners Dreams and Lavish Good Tastes. Sitting atop a mountain side in the desirable gated-community of The Cliffs at Walnut Cove, https://cliffsliving.com/the-cliffs-at-walnut-cove, this Skytop Beauty reaches into the Sky and Invites the Stars to Shine upon it. Spanning over 6,000 SF, this Magnificent Estate is Graced with Soaring Ceilings, Stone Fireplace and Wall-to-Wall Windows in the Two-Story Great Room and provides a Haven for gazing at South Asheville’s view from multiple vantage points. Coffered ceilings, Intricate Stonework and Extensive Interior Stained Woodwork throughout adds Dimension to every Space. Multiple Outdoor Private Bedroom Balconies, Decks and Patios provide Residents and Guests with desired Spaciousness and Privacy similar to that of the Biltmore Estate, http://www.biltmore.com/visit. The Lovely Kitchen inspires Joy with High-End Custom Cabinetry and a Gorgeous Contrast of Colors. The Striking Beauty and Richness are created by the Stunning Dark-Colored Island Cabinetry, Light-Colored Perimeter Cabinetry, Refrigerator Door Panels, Exquisite Granite, Multiple Leveled Island and a Fun, Colorful Backsplash. The Vintage Bathroom creates Nostalgia with a Cast Iron Ball & Claw-Feet Slipper Tub, Old-Fashioned High Tank & Pull Toilet and Brick Herringbone Floor. Garden Tubs with Granite Surround and Custom Tile provide Peaceful Relaxation. Waterfall Trickles and Running Streams softly resound from the Outdoor Water Feature while the bench in the Landscape Garden calls you to sit down and relax a while.
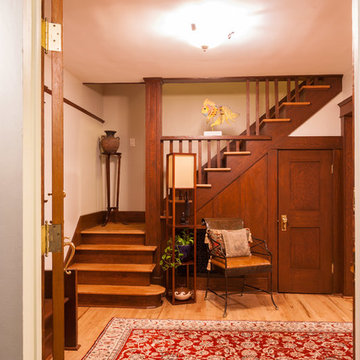
227 N Ivy Ave, Monrovia CA
Mid-sized arts and crafts light wood floor entryway photo in Los Angeles with beige walls and a medium wood front door
Mid-sized arts and crafts light wood floor entryway photo in Los Angeles with beige walls and a medium wood front door
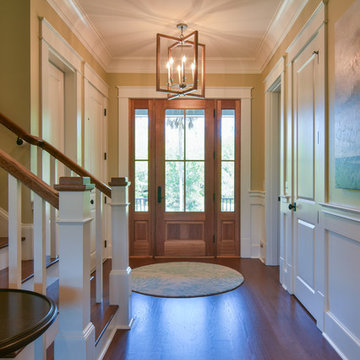
Tripp Smith Photography
Architect: Architecture +
Transitional medium tone wood floor entryway photo in Charleston with beige walls and a medium wood front door
Transitional medium tone wood floor entryway photo in Charleston with beige walls and a medium wood front door
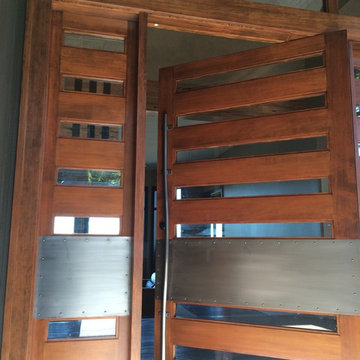
Josiah Zukowski
Inspiration for a huge industrial dark wood floor entryway remodel in Portland with a medium wood front door and beige walls
Inspiration for a huge industrial dark wood floor entryway remodel in Portland with a medium wood front door and beige walls
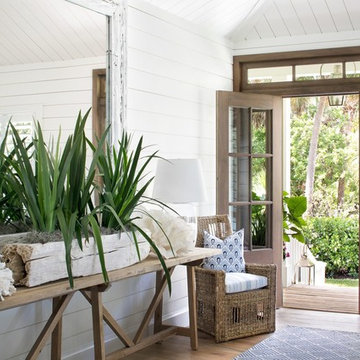
Charming summer home was built with the true Florida Cracker architecture of the past, & blends perfectly with its historic surroundings. Cracker architecture was used widely in the 19th century in Florida, characterized by metal roofs, wrap around porches, long & straight central hallways from the front to the back of the home. Featured in the latest issue of Cottages & Bungalows, designed by Pineapple, Palms, Etc.
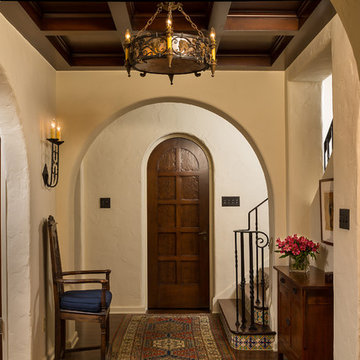
Photographer: Rick Ueda
Entryway - mid-sized mediterranean medium tone wood floor entryway idea in Los Angeles with white walls and a medium wood front door
Entryway - mid-sized mediterranean medium tone wood floor entryway idea in Los Angeles with white walls and a medium wood front door
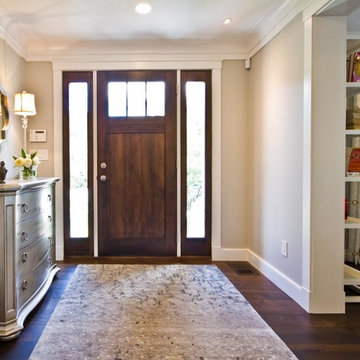
Jack London
Inspiration for a mid-sized transitional medium tone wood floor entryway remodel in Boston with gray walls and a medium wood front door
Inspiration for a mid-sized transitional medium tone wood floor entryway remodel in Boston with gray walls and a medium wood front door
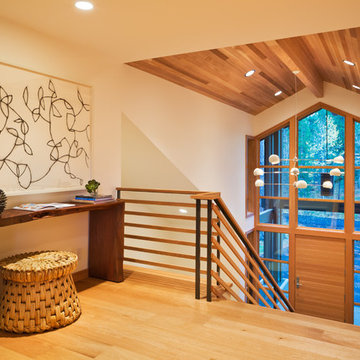
Entryway - mid-sized 1960s medium tone wood floor and brown floor entryway idea in Portland with white walls and a medium wood front door
Foyer with a Medium Wood Front Door Ideas
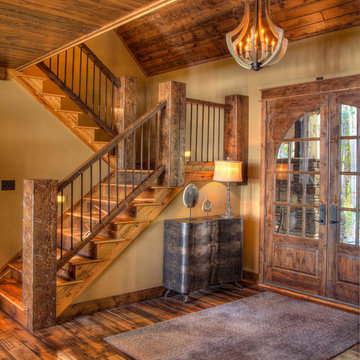
Entryway - large rustic medium tone wood floor and brown floor entryway idea in Minneapolis with beige walls and a medium wood front door
7





