Foyer with a Medium Wood Front Door Ideas
Refine by:
Budget
Sort by:Popular Today
101 - 120 of 4,392 photos
Item 1 of 3
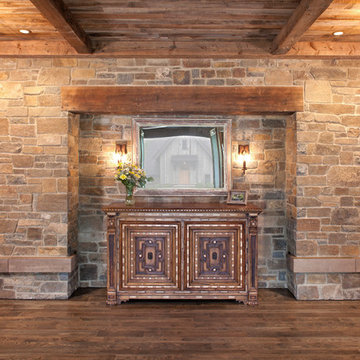
Builder: John Kraemer & Sons | Architect: TEA2 Architects | Interior Design: Marcia Morine | Photography: Landmark Photography
Inspiration for a rustic medium tone wood floor foyer remodel in Minneapolis with a medium wood front door and brown walls
Inspiration for a rustic medium tone wood floor foyer remodel in Minneapolis with a medium wood front door and brown walls
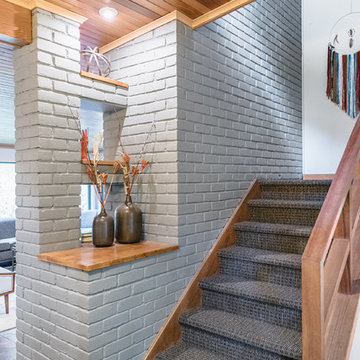
Mid-sized 1960s slate floor and blue floor entryway photo in Detroit with white walls and a medium wood front door
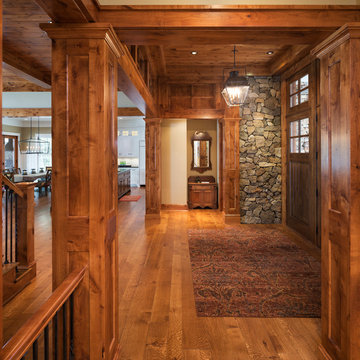
Builder: Kyle Hunt & Partners Incorporated |
Architect: Mike Sharratt, Sharratt Design & Co. |
Interior Design: Katie Constable, Redpath-Constable Interiors |
Photography: Jim Kruger, LandMark Photography
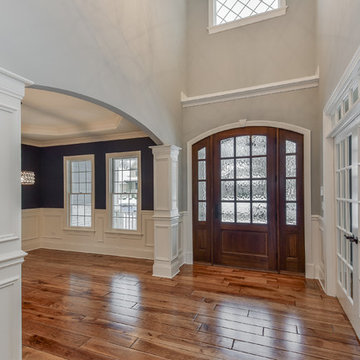
42" wide arch top front door with 12' sidelights
Dining room opens to right as you enter, study behind french doors at right.
Entryway - mid-sized transitional laminate floor and brown floor entryway idea in Chicago with gray walls and a medium wood front door
Entryway - mid-sized transitional laminate floor and brown floor entryway idea in Chicago with gray walls and a medium wood front door
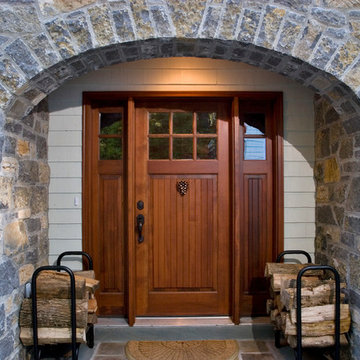
Solid wood Craftsman door with sidelights
Scott Bergmann Photography
Entryway - huge rustic medium tone wood floor entryway idea in Boston with beige walls and a medium wood front door
Entryway - huge rustic medium tone wood floor entryway idea in Boston with beige walls and a medium wood front door
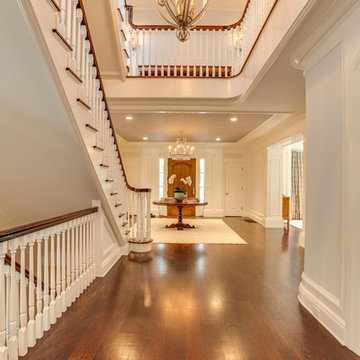
Elegant and classic foyer with multi-level wrap-around staircase.
Entryway - huge traditional medium tone wood floor and brown floor entryway idea in Other with white walls and a medium wood front door
Entryway - huge traditional medium tone wood floor and brown floor entryway idea in Other with white walls and a medium wood front door
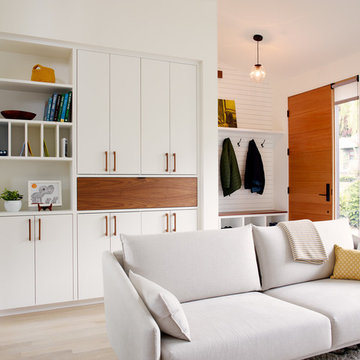
Inspiration for a transitional entryway remodel in Seattle with white walls and a medium wood front door
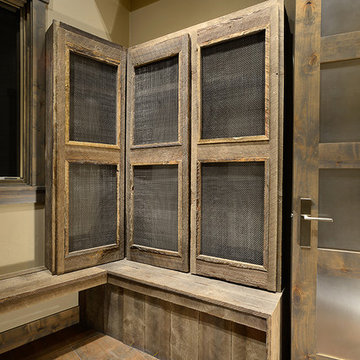
Inspiration for a mid-sized rustic slate floor and multicolored floor entryway remodel in Denver with beige walls and a medium wood front door

Tim Stone
Large transitional medium tone wood floor entryway photo in Denver with beige walls and a medium wood front door
Large transitional medium tone wood floor entryway photo in Denver with beige walls and a medium wood front door
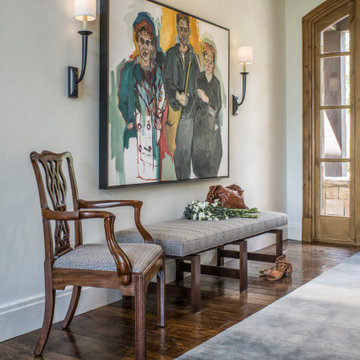
The Foyer artwork was inspirational to the color palette of this renovation. The bench fabric, chair fabric and area rug were inspired by this piece. Sconces were added to flank it and provide extra ambiance at the entry of this home.
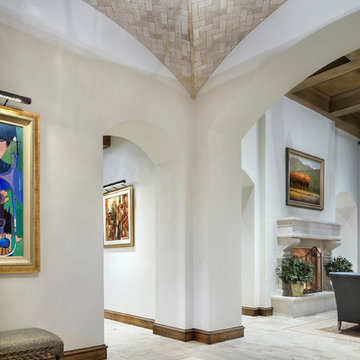
Inspiration for a huge timeless marble floor entryway remodel in Austin with white walls and a medium wood front door
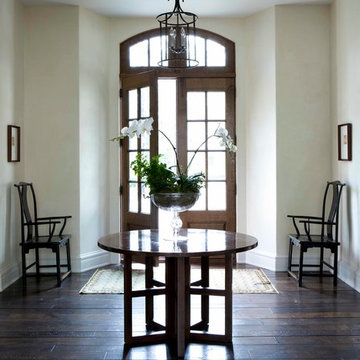
Example of a huge transitional dark wood floor entryway design in Atlanta with white walls and a medium wood front door
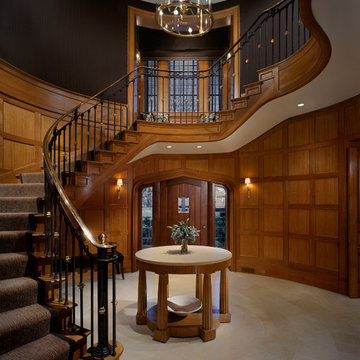
Ed Massery
Large elegant limestone floor entryway photo in Other with brown walls and a medium wood front door
Large elegant limestone floor entryway photo in Other with brown walls and a medium wood front door
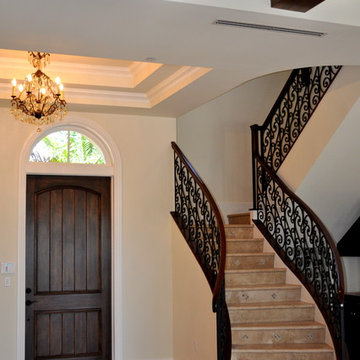
New waterfront custom residence in Gulf Stream, FL completed in early 2012
Large tuscan porcelain tile entryway photo in Miami with beige walls and a medium wood front door
Large tuscan porcelain tile entryway photo in Miami with beige walls and a medium wood front door
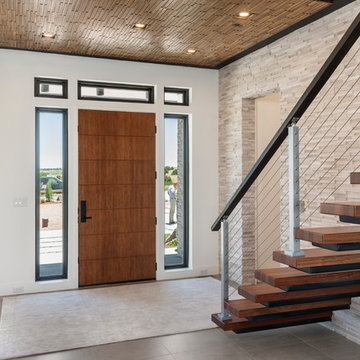
Entryway - contemporary gray floor entryway idea in Denver with white walls and a medium wood front door
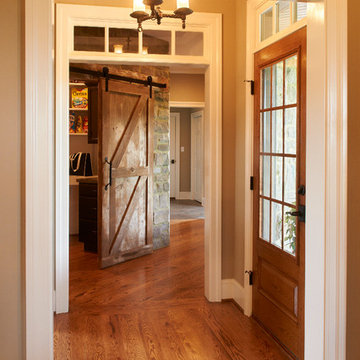
Photo: Justin Tearney
Example of a huge farmhouse medium tone wood floor entryway design in Other with beige walls and a medium wood front door
Example of a huge farmhouse medium tone wood floor entryway design in Other with beige walls and a medium wood front door
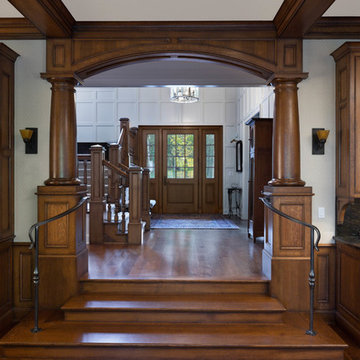
Scott Pease Photography
Entryway - traditional medium tone wood floor and brown floor entryway idea in Cleveland with white walls and a medium wood front door
Entryway - traditional medium tone wood floor and brown floor entryway idea in Cleveland with white walls and a medium wood front door
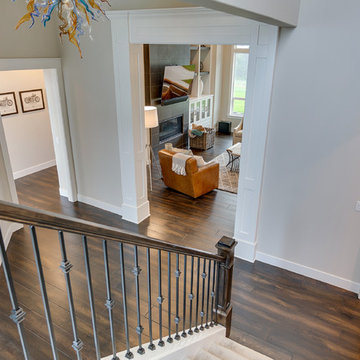
The Aerius - Modern American Craftsman on Acreage in Ridgefield Washington by Cascade West Development Inc.
Upon opening the 8ft tall door and entering the foyer an immediate display of light, color and energy is presented to us in the form of 13ft coffered ceilings, abundant natural lighting and an ornate glass chandelier. Beckoning across the hall an entrance to the Great Room is beset by the Master Suite, the Den, a central stairway to the Upper Level and a passageway to the 4-bay Garage and Guest Bedroom with attached bath. Advancement to the Great Room reveals massive, built-in vertical storage, a vast area for all manner of social interactions and a bountiful showcase of the forest scenery that allows the natural splendor of the outside in. The sleek corner-kitchen is composed with elevated countertops. These additional 4in create the perfect fit for our larger-than-life homeowner and make stooping and drooping a distant memory. The comfortable kitchen creates no spatial divide and easily transitions to the sun-drenched dining nook, complete with overhead coffered-beam ceiling. This trifecta of function, form and flow accommodates all shapes and sizes and allows any number of events to be hosted here. On the rare occasion more room is needed, the sliding glass doors can be opened allowing an out-pour of activity. Almost doubling the square-footage and extending the Great Room into the arboreous locale is sure to guarantee long nights out under the stars.
Cascade West Facebook: https://goo.gl/MCD2U1
Cascade West Website: https://goo.gl/XHm7Un
These photos, like many of ours, were taken by the good people of ExposioHDR - Portland, Or
Exposio Facebook: https://goo.gl/SpSvyo
Exposio Website: https://goo.gl/Cbm8Ya
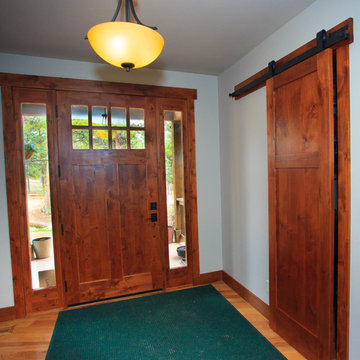
Entryway - mid-sized rustic light wood floor and beige floor entryway idea in Denver with white walls and a medium wood front door
Foyer with a Medium Wood Front Door Ideas
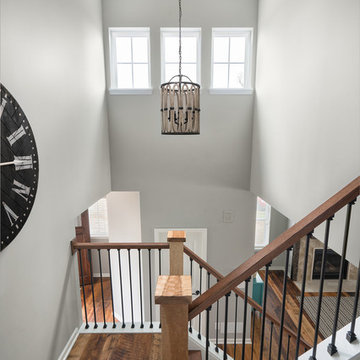
Custom chandelier medallion made from rustic reclaimed wood from pallets
Chandelier Kalco kalco.com/
Custom stairs
-newel post & cap hand hewn hickory w/clear coat to match ceiling beams in family room
- stock wrought iron balusters
- stock handrail medium stained oak
- stock treads medium stained oak
Landing floors- Northern Wide Plank Artifax Mill Creek Recaimed Oak
https://northernwideplank.com/products/mill-creek
Marshall Evan Photography
6





