Foyer with a Medium Wood Front Door Ideas
Refine by:
Budget
Sort by:Popular Today
141 - 160 of 4,392 photos
Item 1 of 3
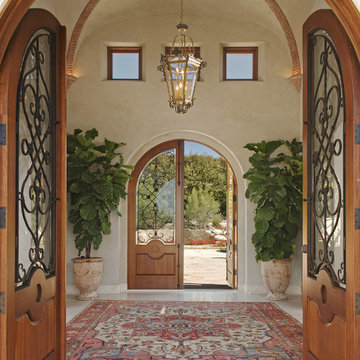
Inspiration for a mediterranean marble floor and white floor entryway remodel in San Diego with beige walls and a medium wood front door
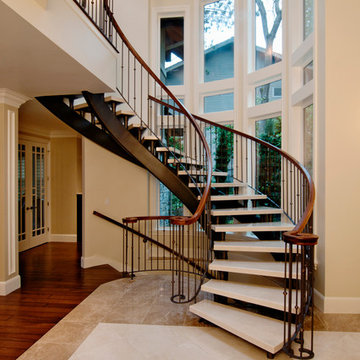
Ellumus, LLC
RedCrow Photography
Inspiration for a mid-sized transitional marble floor entryway remodel in Seattle with beige walls and a medium wood front door
Inspiration for a mid-sized transitional marble floor entryway remodel in Seattle with beige walls and a medium wood front door
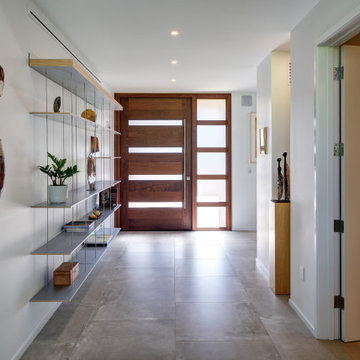
Inspiration for a large contemporary concrete floor entryway remodel in New York with white walls and a medium wood front door
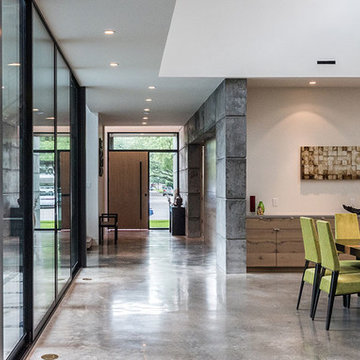
Younchul You, AIA
Inspiration for a large modern concrete floor entryway remodel in Houston with white walls and a medium wood front door
Inspiration for a large modern concrete floor entryway remodel in Houston with white walls and a medium wood front door
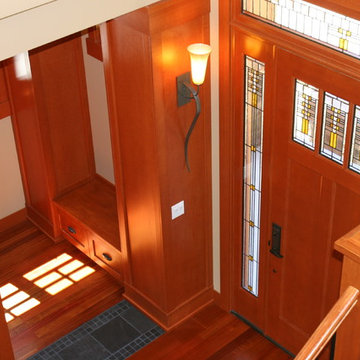
Mid-sized arts and crafts medium tone wood floor entryway photo in Seattle with beige walls and a medium wood front door

Gorgeous townhouse with stylish black windows, 10 ft. ceilings on the first floor, first-floor guest suite with full bath and 2-car dedicated parking off the alley. Dining area with wainscoting opens into kitchen featuring large, quartz island, soft-close cabinets and stainless steel appliances. Uniquely-located, white, porcelain farmhouse sink overlooks the family room, so you can converse while you clean up! Spacious family room sports linear, contemporary fireplace, built-in bookcases and upgraded wall trim. Drop zone at rear door (with keyless entry) leads out to stamped, concrete patio. Upstairs features 9 ft. ceilings, hall utility room set up for side-by-side washer and dryer, two, large secondary bedrooms with oversized closets and dual sinks in shared full bath. Owner’s suite, with crisp, white wainscoting, has three, oversized windows and two walk-in closets. Owner’s bath has double vanity and large walk-in shower with dual showerheads and floor-to-ceiling glass panel. Home also features attic storage and tankless water heater, as well as abundant recessed lighting and contemporary fixtures throughout.
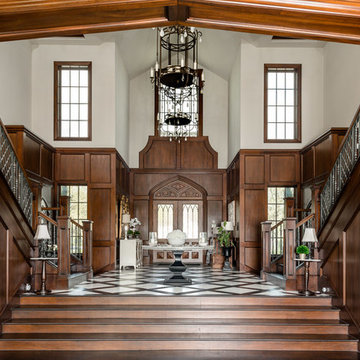
Example of a large tuscan foyer design in Houston with white walls and a medium wood front door
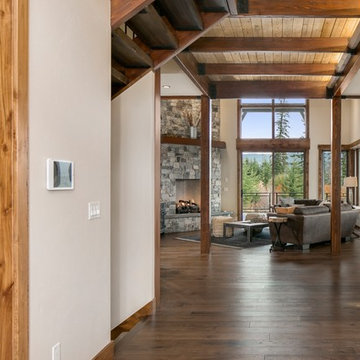
Mountain style dark wood floor and brown floor entryway photo in Seattle with white walls and a medium wood front door
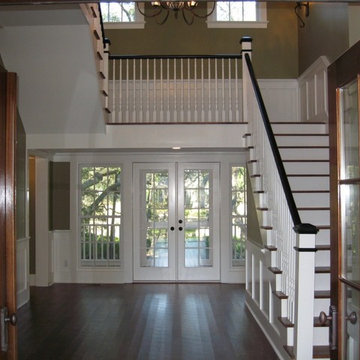
Open stairway, dark floors, heavy white trim
Inspiration for a farmhouse dark wood floor entryway remodel in Charleston with gray walls and a medium wood front door
Inspiration for a farmhouse dark wood floor entryway remodel in Charleston with gray walls and a medium wood front door
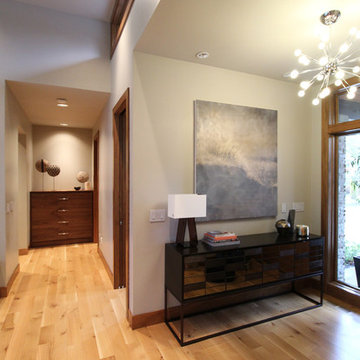
Large trendy light wood floor entryway photo in Portland with beige walls and a medium wood front door
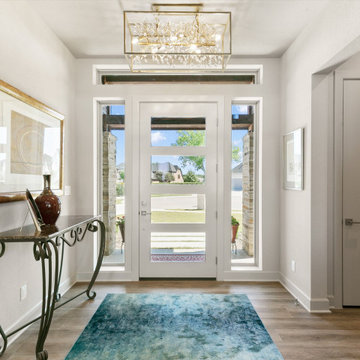
The foyer entry area features a stunning contemporary lighting piece, and views out the striking front door.
Inspiration for a mid-sized contemporary medium tone wood floor and brown floor entryway remodel in Dallas with beige walls and a medium wood front door
Inspiration for a mid-sized contemporary medium tone wood floor and brown floor entryway remodel in Dallas with beige walls and a medium wood front door
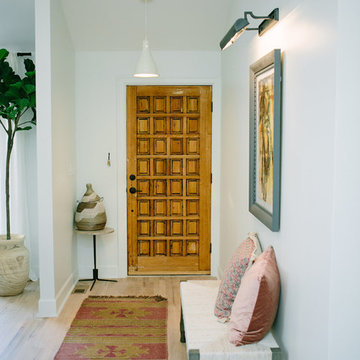
Inspiration for a small limestone floor entryway remodel in Denver with yellow walls and a medium wood front door
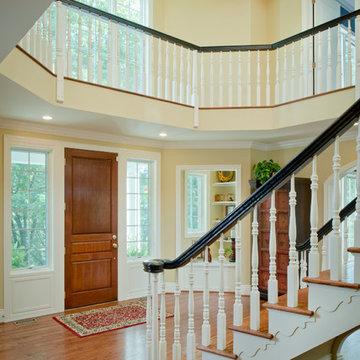
Vince Lupo - Direction One
Inspiration for a large timeless medium tone wood floor and brown floor entryway remodel in Baltimore with yellow walls and a medium wood front door
Inspiration for a large timeless medium tone wood floor and brown floor entryway remodel in Baltimore with yellow walls and a medium wood front door
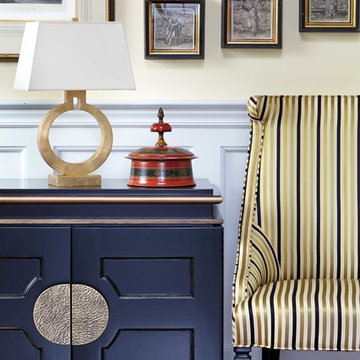
Keith Scott Morton Photography
The foyer to this colonial home has soaring tow floor height. The wood floor has a herringbone pattern with inlaid darker wood border. The custom black laquer chest set the tone of the room. The gold accents in the art and fabric gave a regal and sophisticated feel and complimented the cheetah print carpet on the stairway.
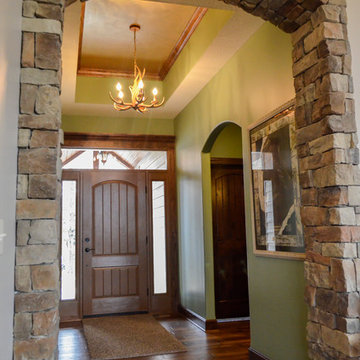
Continuing the rustic feel into the interior of the home, we finished the interior with neutral and earth tones, stoned archways, real hardwood floors, and rustic lighting.
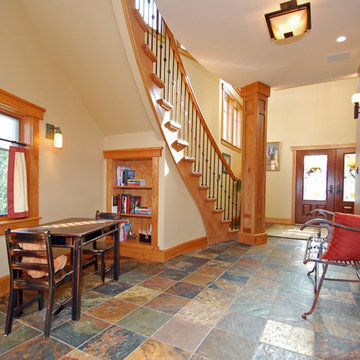
Charleston Forge Bench, Slate Tile Flooring, Wooden Staircase with Wrought Iron Spindles,
Benjamin Moore Paints
Entryway - craftsman slate floor entryway idea in New York with a medium wood front door
Entryway - craftsman slate floor entryway idea in New York with a medium wood front door
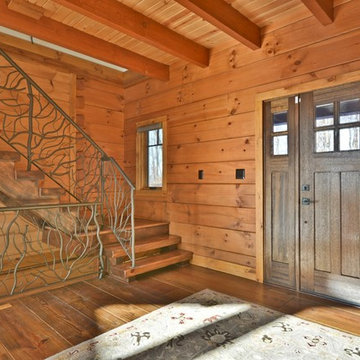
Mike Maloney
Inspiration for a mid-sized rustic medium tone wood floor and brown floor entryway remodel in Other with brown walls and a medium wood front door
Inspiration for a mid-sized rustic medium tone wood floor and brown floor entryway remodel in Other with brown walls and a medium wood front door
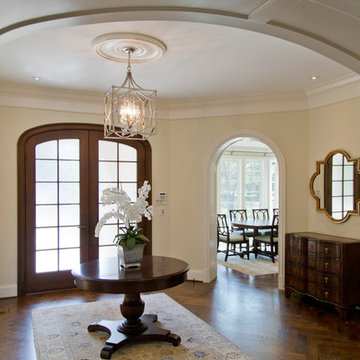
Nichole Kennelly Photography
Entryway - large transitional medium tone wood floor and brown floor entryway idea in St Louis with yellow walls and a medium wood front door
Entryway - large transitional medium tone wood floor and brown floor entryway idea in St Louis with yellow walls and a medium wood front door
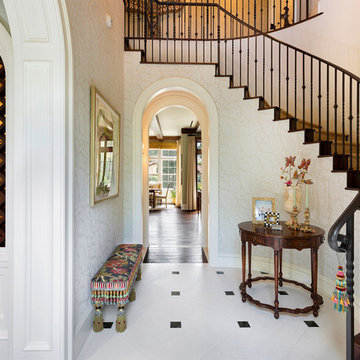
Foyer
Inspiration for a mid-sized mediterranean porcelain tile and white floor entryway remodel in Miami with beige walls and a medium wood front door
Inspiration for a mid-sized mediterranean porcelain tile and white floor entryway remodel in Miami with beige walls and a medium wood front door
Foyer with a Medium Wood Front Door Ideas
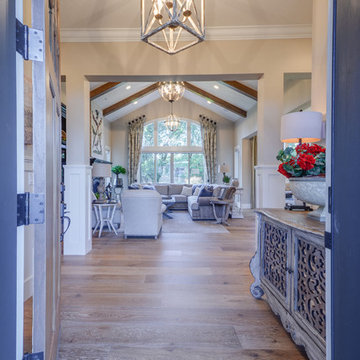
Inspiration for a large craftsman medium tone wood floor entryway remodel in Portland with beige walls and a medium wood front door
8





