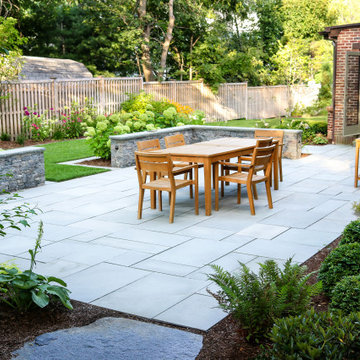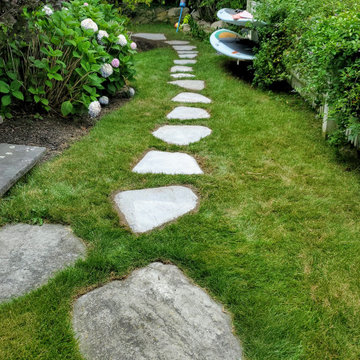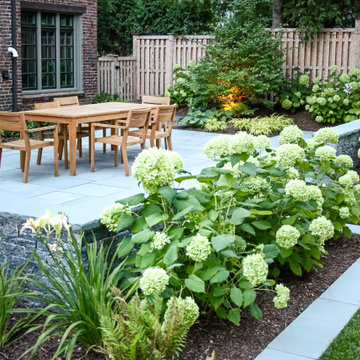Refine by:
Budget
Sort by:Popular Today
1 - 20 of 339 photos
Item 1 of 3
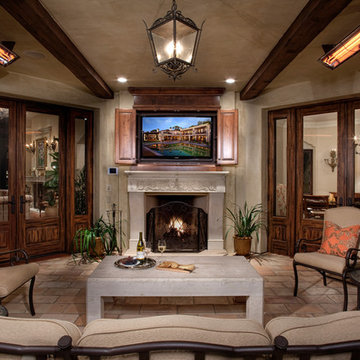
Example of a large french country stone patio design in San Diego with a fire pit and no cover
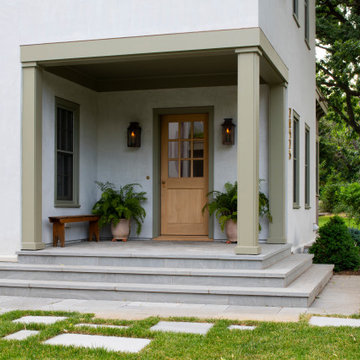
The main design goal of this Northern European country style home was to use traditional, authentic materials that would have been used ages ago. ORIJIN STONE premium stone was selected as one such material, taking the main stage throughout key living areas including the custom hand carved Alder™ Limestone fireplace in the living room, as well as the master bedroom Alder fireplace surround, the Greydon™ Sandstone cobbles used for flooring in the den, porch and dining room as well as the front walk, and for the Greydon Sandstone paving & treads forming the front entrance steps and landing, throughout the garden walkways and patios and surrounding the beautiful pool. This home was designed and built to withstand both trends and time, a true & charming heirloom estate.
Architecture: Rehkamp Larson Architects
Builder: Kyle Hunt & Partners
Landscape Design & Stone Install: Yardscapes
Mason: Meyer Masonry
Interior Design: Alecia Stevens Interiors
Photography: Scott Amundson Photography & Spacecrafting Photography
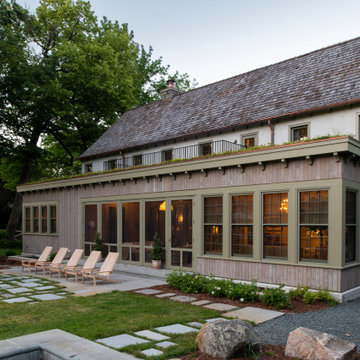
The main design goal of this Northern European country style home was to use traditional, authentic materials that would have been used ages ago. ORIJIN STONE premium stone was selected as one such material, taking the main stage throughout key living areas including the custom hand carved Alder™ Limestone fireplace in the living room, as well as the master bedroom Alder fireplace surround, the Greydon™ Sandstone cobbles used for flooring in the den, porch and dining room as well as the front walk, and for the Greydon Sandstone paving & treads forming the front entrance steps and landing, throughout the garden walkways and patios and surrounding the beautiful pool. This home was designed and built to withstand both trends and time, a true & charming heirloom estate.
Architecture: Rehkamp Larson Architects
Builder: Kyle Hunt & Partners
Landscape Design & Stone Install: Yardscapes
Mason: Meyer Masonry
Interior Design: Alecia Stevens Interiors
Photography: Scott Amundson Photography & Spacecrafting Photography
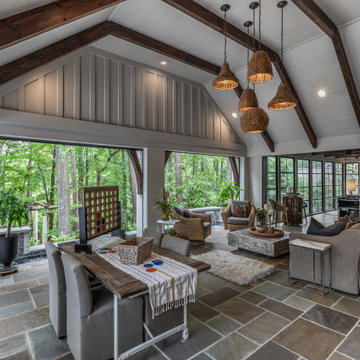
Example of a mid-sized french country backyard stone patio design in Atlanta with a roof extension
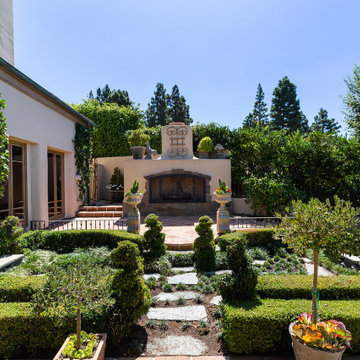
Panoramic sunset, gulf course, and city lights views from the flawlessly landscaped backyard allow for illustrious entertaining or cozying up by the outdoor fireplace amidst the picturesque french garden. Walking distance to Fashion Island, shops, restaurants, and within minutes to the beach and bay, opportunity awaits at this crème de la crème French Chateau within the prestigious guard gated community of Big Canyon. 23 Augusta Ln 5BD/5BA - 5,962 SqFt Call for Pricing and to set up a Private Showing 949.466.4845 Listed By Brandon Davar and Michael Davar of Davar & Co.
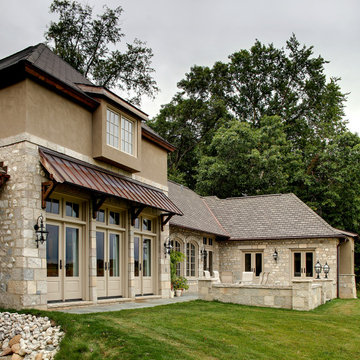
Gorgeous country retreat features a blend of Buechel stone with stucco and cedar accents. Marvin Windows & Doors. Copper roof, flashing, valleys and guttering. GAF Grand Slate Roofing Shingles in Aged Oak. Limestone window and door sills. Hand laid slate patio and walk.
Home design by Kil Architecture Planning; general contracting by Martin Bros. Contracting, Inc; photo by Dave Hubler.
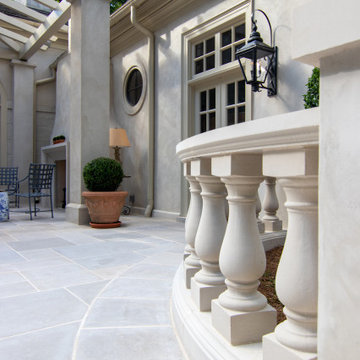
A courtyard pergola designed to complement its sophisticated yet casual villa-like home. The light-filtering timber structure is nestled between two wings, creating a gracious outdoor living space that extends out to the open courtyard. Featuring a sculptural fireplace and views to the garden, this space becomes a tranquil place to spend time with family and friends. Photography by Brad Dassler-Bethel.
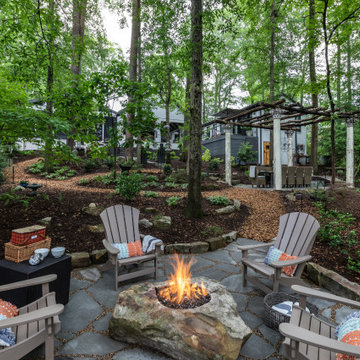
Example of a mid-sized french country backyard stone patio design in Atlanta with a fire pit
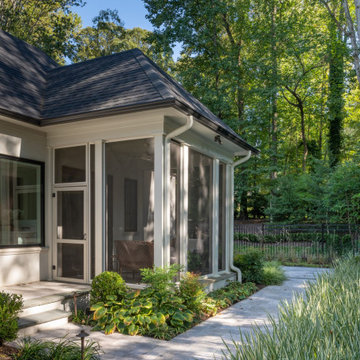
Inspiration for a mid-sized french country stone screened-in side porch remodel in DC Metro with a roof extension
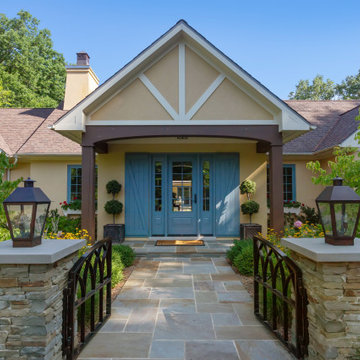
Inspiration for a large french country full sun front yard stone landscaping in Other.
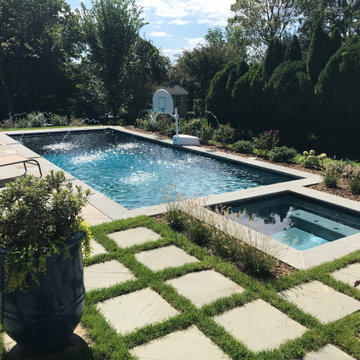
Perfect Pools designed an outdoor space that worked well for this Vienna, VA home. We wanted to keep the proper amount of green space still while making the space functional. This pool is in the town of Vienna, so extra steps were needed for the permitting process.
We used a Flagstone Patio with additional Bluestone Steppers to Landscape the area. This Pool has an Auto Cover to help not only with safety, but to also help retain heat for the cooler evenings. The interior finish is a SGM Riverrock Pebble.
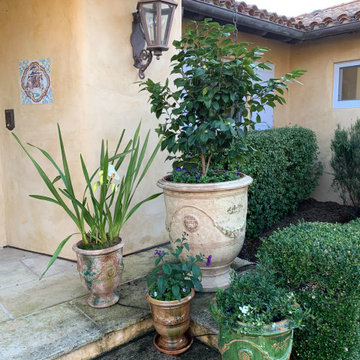
Photo of a french country partial sun front yard stone formal garden in Santa Barbara for fall.
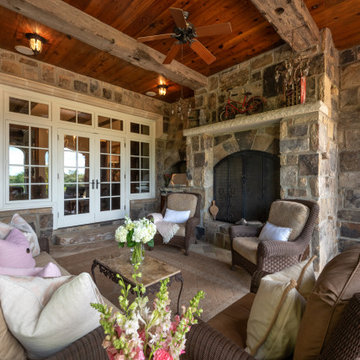
Mid-sized french country stone back porch photo in Atlanta with a fireplace and a roof extension
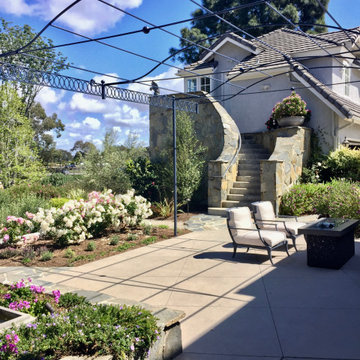
This is an example of a huge french country full sun backyard stone landscaping in San Diego.
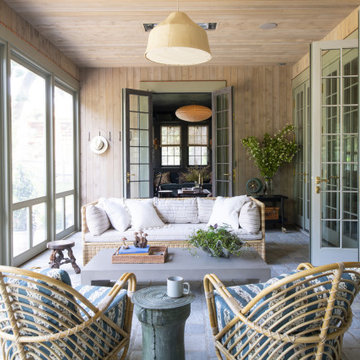
Contractor: Kyle Hunt & Partners
Interiors: Alecia Stevens Interiors
Landscape: Yardscapes, Inc.
Photos: Scott Amundson
French country stone screened-in back porch photo in Minneapolis with a roof extension
French country stone screened-in back porch photo in Minneapolis with a roof extension
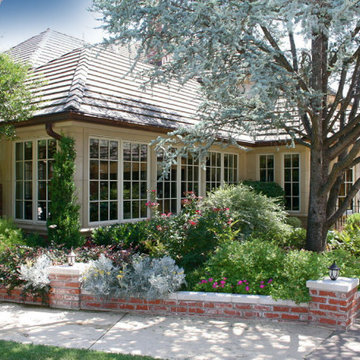
A tastefully landscaped plant bed compliments the new wall of Pella windows in the family room. Both the adjoining eating bay and the family room were part of a total interior and exterior remodel of this 10,000-sf home. This space is where the Owner starts his day as he watches an abundance of wildlife found in his backyard.
French Country Outdoor Design Ideas
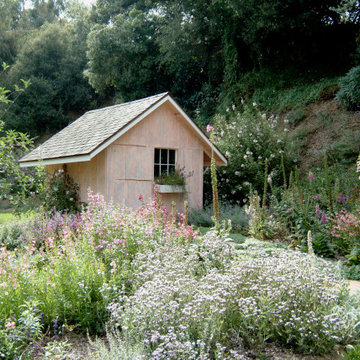
Cottage garden full of drought tolerant perennials Santa Barbara Daisy, Penstemon, Heliotrope, Echium, Lambs ear, Rockrose, Nepeta, Jasmine, Teucrium. Flagstone path leads to a garden cottage with window boxes full of flowers. Apple trees, citrus trees, rose garden, herb garden, secret garden, privacy screen. Flowering perennials. Hillside planted with Ceanothus, rockrose.
1












