Galley Kitchen Ideas & Designs
Refine by:
Budget
Sort by:Popular Today
561 - 580 of 187,377 photos

Sunnyvale Kitchen
Photo: Devon Carlock, Chris Donatelli Builders
Example of a mid-sized minimalist galley medium tone wood floor open concept kitchen design in San Francisco with stainless steel appliances, an undermount sink, flat-panel cabinets, gray cabinets, granite countertops, green backsplash, glass tile backsplash and an island
Example of a mid-sized minimalist galley medium tone wood floor open concept kitchen design in San Francisco with stainless steel appliances, an undermount sink, flat-panel cabinets, gray cabinets, granite countertops, green backsplash, glass tile backsplash and an island

Inspiration for a contemporary galley gray floor enclosed kitchen remodel in San Francisco with an undermount sink, flat-panel cabinets, white cabinets, paneled appliances, no island and white countertops
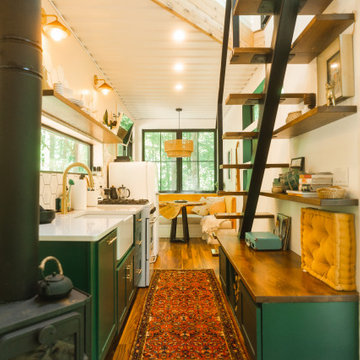
Kitchen - cottage galley dark wood floor and brown floor kitchen idea in Columbus with a farmhouse sink, shaker cabinets, green cabinets, white backsplash and white countertops
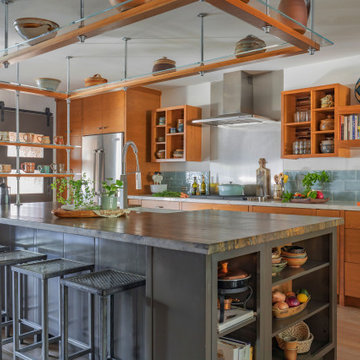
Example of a 1960s galley light wood floor and beige floor kitchen design in Houston with a farmhouse sink, flat-panel cabinets, medium tone wood cabinets, blue backsplash, stainless steel appliances, an island and gray countertops

Matt Kocourek Photography
Kitchen - mid-sized transitional galley dark wood floor kitchen idea in Kansas City with recessed-panel cabinets, white cabinets, quartzite countertops, an island, a farmhouse sink, ceramic backsplash, stainless steel appliances and gray backsplash
Kitchen - mid-sized transitional galley dark wood floor kitchen idea in Kansas City with recessed-panel cabinets, white cabinets, quartzite countertops, an island, a farmhouse sink, ceramic backsplash, stainless steel appliances and gray backsplash

Raised breakfast bar island, housing five-burner cooktop, finished with rough-cut Eldorado limestone. Note the double-oven at the entrance to the butler's pantry. Upper cabinets measure 42" for added storage. Ample lighting was added with scones, task lighting, under and above cabinet lighting too.
Photo by Roger Wade Studio
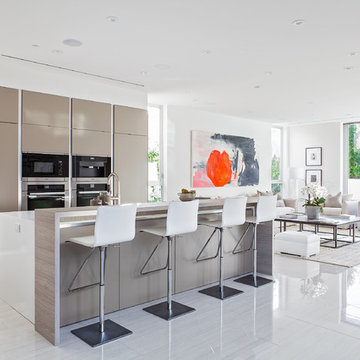
Katya Grozovskaya
Inspiration for a contemporary galley open concept kitchen remodel in Los Angeles with flat-panel cabinets, stainless steel appliances and an island
Inspiration for a contemporary galley open concept kitchen remodel in Los Angeles with flat-panel cabinets, stainless steel appliances and an island
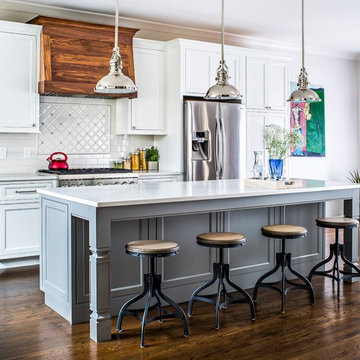
Transitional galley dark wood floor open concept kitchen photo in Philadelphia with recessed-panel cabinets, white cabinets, white backsplash, stainless steel appliances and an island
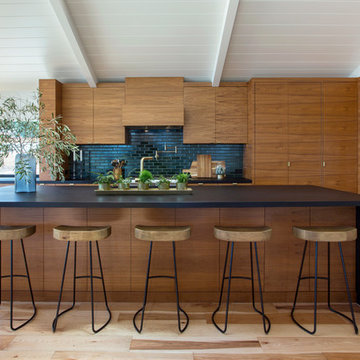
Kitchen - contemporary galley light wood floor and brown floor kitchen idea in San Francisco with flat-panel cabinets, dark wood cabinets, black backsplash, stainless steel appliances and an island
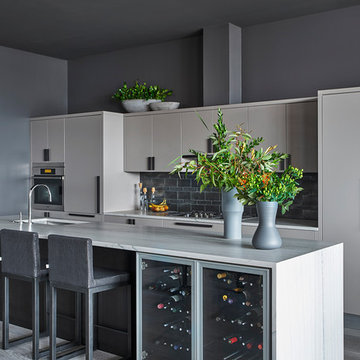
Inspiration for a contemporary galley gray floor kitchen remodel in Chicago with an undermount sink, flat-panel cabinets, gray cabinets, gray backsplash, stainless steel appliances and an island
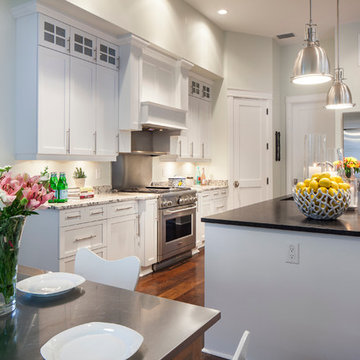
Amber Frederiksen Photography
Kitchen pantry - large traditional galley dark wood floor kitchen pantry idea in Miami with an undermount sink, shaker cabinets, white cabinets, granite countertops, beige backsplash, stone slab backsplash, stainless steel appliances and an island
Kitchen pantry - large traditional galley dark wood floor kitchen pantry idea in Miami with an undermount sink, shaker cabinets, white cabinets, granite countertops, beige backsplash, stone slab backsplash, stainless steel appliances and an island
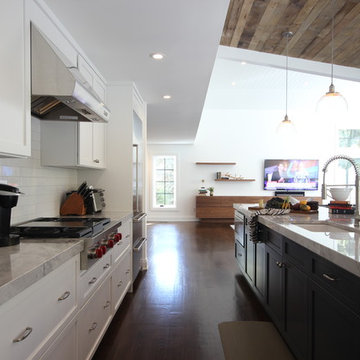
Example of a large transitional galley dark wood floor open concept kitchen design in New York with an undermount sink, shaker cabinets, white cabinets, marble countertops, white backsplash, subway tile backsplash and an island
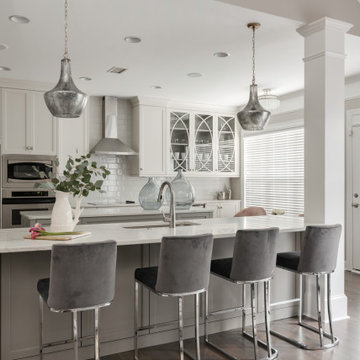
The most dramatic part of this remodel is taking out the non load bearing wall to the family room. We kept columns on either side of the island to run electrical for the island since this house is on a slab. We added extra cabinets for a butler pantry and wine fridge storage.

Open concept small but updated kitchen. With drawer refrigerator and freezer on island.
Small southwest galley brick floor and wood ceiling kitchen photo in Phoenix with an undermount sink, shaker cabinets, dark wood cabinets, quartz countertops, multicolored backsplash, cement tile backsplash, stainless steel appliances, an island and beige countertops
Small southwest galley brick floor and wood ceiling kitchen photo in Phoenix with an undermount sink, shaker cabinets, dark wood cabinets, quartz countertops, multicolored backsplash, cement tile backsplash, stainless steel appliances, an island and beige countertops

Barry Westerman
Enclosed kitchen - small transitional galley vinyl floor and gray floor enclosed kitchen idea in Louisville with a double-bowl sink, recessed-panel cabinets, white cabinets, solid surface countertops, white backsplash, ceramic backsplash, stainless steel appliances, no island and white countertops
Enclosed kitchen - small transitional galley vinyl floor and gray floor enclosed kitchen idea in Louisville with a double-bowl sink, recessed-panel cabinets, white cabinets, solid surface countertops, white backsplash, ceramic backsplash, stainless steel appliances, no island and white countertops
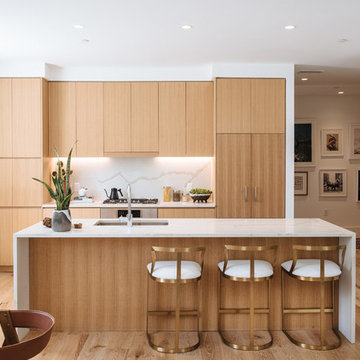
Trendy galley medium tone wood floor and brown floor open concept kitchen photo in DC Metro with an integrated sink, flat-panel cabinets, medium tone wood cabinets, marble countertops, white backsplash, marble backsplash and an island
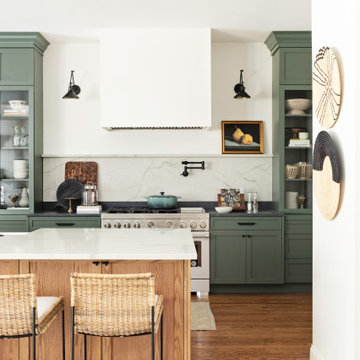
Open concept kitchen - large transitional galley medium tone wood floor and brown floor open concept kitchen idea in Orlando with a farmhouse sink, shaker cabinets and an island

AV Architects + Builders
Location: Great Falls, VA, USA
Our modern farm style home design was exactly what our clients were looking for. They had the charm and the landscape they wanted, but needed a boost to help accommodate a family of four. Our design saw us tear down their existing garage and transform the space into an entertaining family friendly kitchen. This addition moved the entry of the home to the other side and switched the view of the kitchen on the side of the home with more natural light. As for the ceilings, we went ahead and changed the traditional 7’8” ceilings to a 9’4” ceiling. Our decision to approach this home with smart design resulted in removing the existing stick frame roof and replacing it with engineered trusses to have a higher and wider roof, which allowed for the open plan to be implemented without the use of supporting beams. And once the finished product was complete, our clients had a home that doubled in space and created many more opportunities for entertaining and relaxing in style.
Stacy Zarin Photography
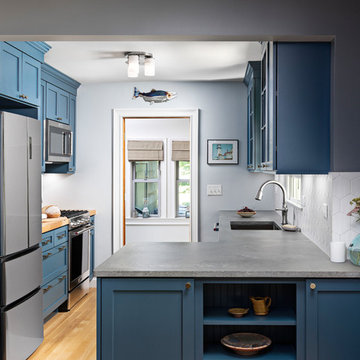
You'll notice the influence of New England style and rustic Shaker elements throughout the home, contemporized with the use of durable modern materials and chic bronze hardware.
Galley Kitchen Ideas & Designs

BKC of Westfield
Inspiration for a small country galley light wood floor and brown floor enclosed kitchen remodel in New York with a farmhouse sink, shaker cabinets, medium tone wood cabinets, quartz countertops, white backsplash, subway tile backsplash, stainless steel appliances, gray countertops and an island
Inspiration for a small country galley light wood floor and brown floor enclosed kitchen remodel in New York with a farmhouse sink, shaker cabinets, medium tone wood cabinets, quartz countertops, white backsplash, subway tile backsplash, stainless steel appliances, gray countertops and an island
29





