Galley Kitchen Ideas & Designs
Refine by:
Budget
Sort by:Popular Today
641 - 660 of 187,207 photos
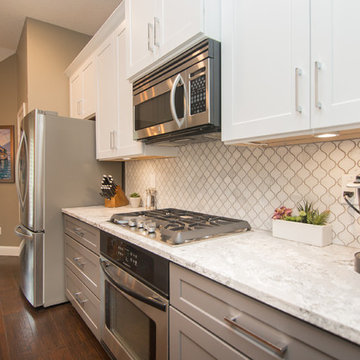
This customer wanted to completely update the kitchen making it more modern, in preparation for possibly selling it in the next few years. The design, which included two-tone base and upper cabinets, Cambria SummerHill Quartz, chrome cabinet hardware, arabesque marble backsplash tile, and undercabinet lighting made the final product simply stellar!

Off grid modern cabin located in the rolling hills of Idaho
Inspiration for a mid-sized contemporary galley concrete floor, gray floor and wood ceiling kitchen remodel in Salt Lake City with flat-panel cabinets, quartz countertops, an island, an undermount sink, medium tone wood cabinets, gray backsplash, paneled appliances and gray countertops
Inspiration for a mid-sized contemporary galley concrete floor, gray floor and wood ceiling kitchen remodel in Salt Lake City with flat-panel cabinets, quartz countertops, an island, an undermount sink, medium tone wood cabinets, gray backsplash, paneled appliances and gray countertops
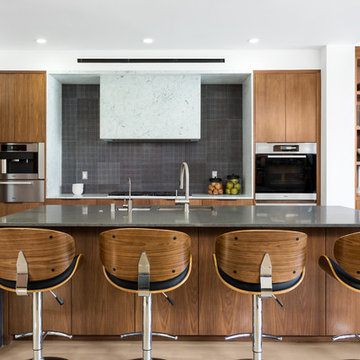
Clark Dugger Photography
Mid-sized trendy galley light wood floor and beige floor kitchen photo in Los Angeles with an undermount sink, flat-panel cabinets, medium tone wood cabinets, black backsplash, paneled appliances, an island and gray countertops
Mid-sized trendy galley light wood floor and beige floor kitchen photo in Los Angeles with an undermount sink, flat-panel cabinets, medium tone wood cabinets, black backsplash, paneled appliances, an island and gray countertops
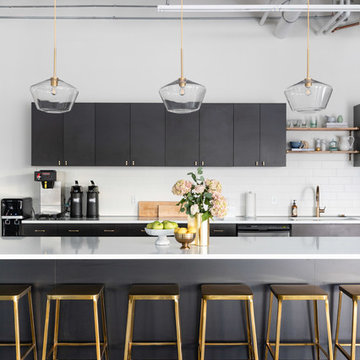
Example of a trendy galley concrete floor and gray floor kitchen design in Denver with an undermount sink, flat-panel cabinets, black cabinets, white backsplash, an island and white countertops
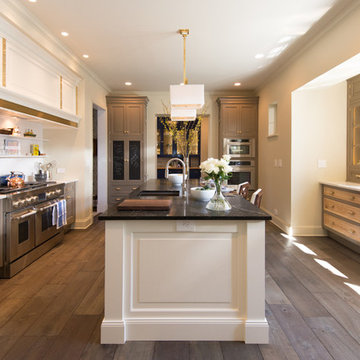
Furla Studio
Example of a large transitional galley medium tone wood floor and brown floor open concept kitchen design in Chicago with an undermount sink, white cabinets, onyx countertops, white backsplash, stone tile backsplash, stainless steel appliances, an island and raised-panel cabinets
Example of a large transitional galley medium tone wood floor and brown floor open concept kitchen design in Chicago with an undermount sink, white cabinets, onyx countertops, white backsplash, stone tile backsplash, stainless steel appliances, an island and raised-panel cabinets
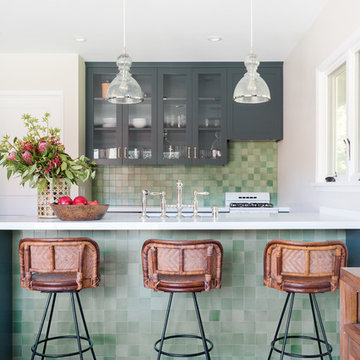
Heath tile on Backsplash and Kick, Island, Custom Stools
Farrow and Ball Inchyra cabinets
Vintage stools, Home Bar, Pool House Bar
Inspiration for a small coastal galley medium tone wood floor and brown floor open concept kitchen remodel in Los Angeles with recessed-panel cabinets, gray cabinets, green backsplash, mosaic tile backsplash, a peninsula, white countertops, a farmhouse sink, quartzite countertops and paneled appliances
Inspiration for a small coastal galley medium tone wood floor and brown floor open concept kitchen remodel in Los Angeles with recessed-panel cabinets, gray cabinets, green backsplash, mosaic tile backsplash, a peninsula, white countertops, a farmhouse sink, quartzite countertops and paneled appliances
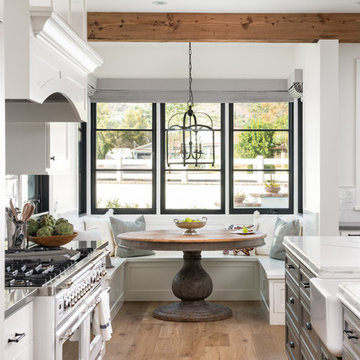
Cottage galley medium tone wood floor and brown floor eat-in kitchen photo in Phoenix with a farmhouse sink, gray cabinets and white countertops
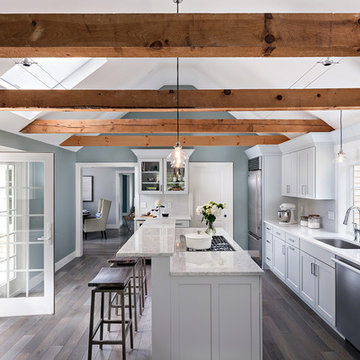
The layout of this colonial-style house lacked the open, coastal feel the homeowners wanted for their summer retreat. Siemasko + Verbridge worked with the homeowners to understand their goals and priorities: gourmet kitchen; open first floor with casual, connected lounging and entertaining spaces; an out-of-the-way area for laundry and a powder room; a home office; and overall, give the home a lighter and more “airy” feel. SV’s design team reprogrammed the first floor to successfully achieve these goals.
SV relocated the kitchen to what had been an underutilized family room and moved the dining room to the location of the existing kitchen. This shift allowed for better alignment with the existing living spaces and improved flow through the rooms. The existing powder room and laundry closet, which opened directly into the dining room, were moved and are now tucked in a lower traffic area that connects the garage entrance to the kitchen. A new entry closet and home office were incorporated into the front of the house to define a well-proportioned entry space with a view of the new kitchen.
By making use of the existing cathedral ceilings, adding windows in key locations, removing very few walls, and introducing a lighter color palette with contemporary materials, this summer cottage now exudes the light and airiness this home was meant to have.
© Dan Cutrona Photography
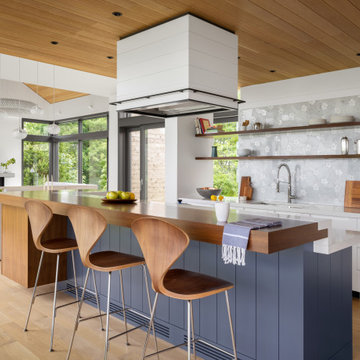
Inspiration for a coastal galley light wood floor eat-in kitchen remodel in Portland Maine with flat-panel cabinets, white cabinets, marble countertops, porcelain backsplash, an island and white countertops

Photography: Garett + Carrie Buell of Studiobuell/ studiobuell.com
Open concept kitchen - large transitional galley medium tone wood floor and brown floor open concept kitchen idea in Nashville with shaker cabinets, white cabinets, marble countertops, green backsplash, two islands and white countertops
Open concept kitchen - large transitional galley medium tone wood floor and brown floor open concept kitchen idea in Nashville with shaker cabinets, white cabinets, marble countertops, green backsplash, two islands and white countertops
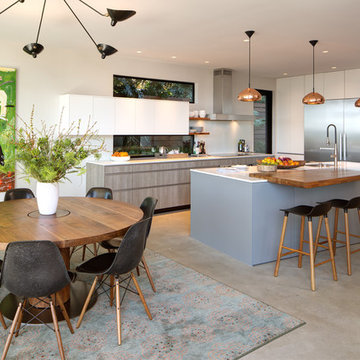
Brady Architectural Photography
Example of a mid-sized minimalist galley concrete floor and gray floor eat-in kitchen design in San Diego with an undermount sink, flat-panel cabinets, white cabinets, solid surface countertops, stainless steel appliances and an island
Example of a mid-sized minimalist galley concrete floor and gray floor eat-in kitchen design in San Diego with an undermount sink, flat-panel cabinets, white cabinets, solid surface countertops, stainless steel appliances and an island

Builder: John Kraemer & Sons | Architect: TEA2 Architects | Interior Design: Marcia Morine | Photography: Landmark Photography
Mountain style galley medium tone wood floor and brown floor eat-in kitchen photo in Minneapolis with a farmhouse sink, quartzite countertops, paneled appliances, shaker cabinets, black cabinets and no island
Mountain style galley medium tone wood floor and brown floor eat-in kitchen photo in Minneapolis with a farmhouse sink, quartzite countertops, paneled appliances, shaker cabinets, black cabinets and no island

A fantastic Persian rug from Blue Parakeet Rugs brings the whole color scheme together. Vintage touches include the Wedgewood stove, the pendant light over the sink, the red bakelite clock, the vintage footstool ( a Rose Bowl find) and my collection of early California Pottery.

This kitchen proves small East sac bungalows can have high function and all the storage of a larger kitchen. A large peninsula overlooks the dining and living room for an open concept. A lower countertop areas gives prep surface for baking and use of small appliances. Geometric hexite tiles by fireclay are finished with pale blue grout, which complements the upper cabinets. The same hexite pattern was recreated by a local artist on the refrigerator panes. A textured striped linen fabric by Ralph Lauren was selected for the interior clerestory windows of the wall cabinets.
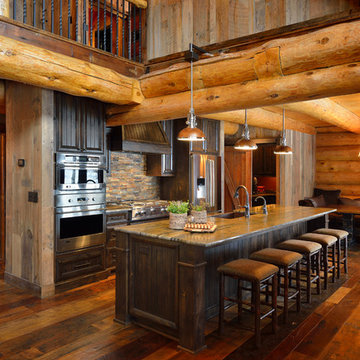
Chuck Carver- Photographer
Brickhouse- Architect
Beth Hanson- Interior Designer
Inspiration for a rustic galley brown floor open concept kitchen remodel in Minneapolis with dark wood cabinets, multicolored backsplash and stainless steel appliances
Inspiration for a rustic galley brown floor open concept kitchen remodel in Minneapolis with dark wood cabinets, multicolored backsplash and stainless steel appliances
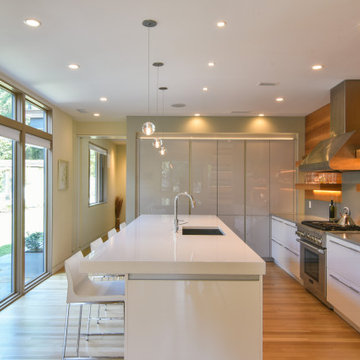
Inspiration for a mid-sized contemporary galley light wood floor open concept kitchen remodel in Charleston with an undermount sink, flat-panel cabinets, solid surface countertops, gray backsplash, stainless steel appliances, an island and white countertops
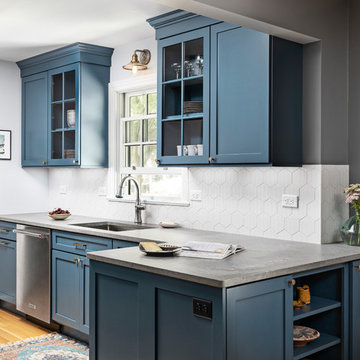
Our clients were clear: the kitchen is one of the most important rooms in their home. Often several members of the family gather there to cook meals and (a favorite pastime) to make bread! This was a complicated dance in their old kitchen. More countertop space and less walls proved the perfect solution for their budget.
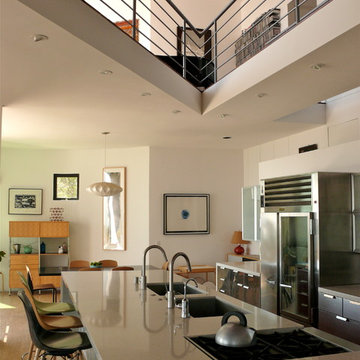
Photo: Tom Hofer
Inspiration for a contemporary galley brown floor open concept kitchen remodel in Los Angeles with an undermount sink, flat-panel cabinets, brown cabinets, stainless steel appliances and an island
Inspiration for a contemporary galley brown floor open concept kitchen remodel in Los Angeles with an undermount sink, flat-panel cabinets, brown cabinets, stainless steel appliances and an island
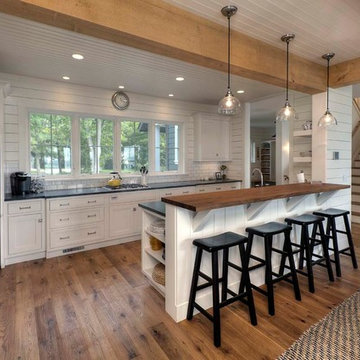
Hulet Photography
Mid-sized beach style galley dark wood floor open concept kitchen photo in Other with beaded inset cabinets, white cabinets, white backsplash, stainless steel appliances, a peninsula and subway tile backsplash
Mid-sized beach style galley dark wood floor open concept kitchen photo in Other with beaded inset cabinets, white cabinets, white backsplash, stainless steel appliances, a peninsula and subway tile backsplash
Galley Kitchen Ideas & Designs
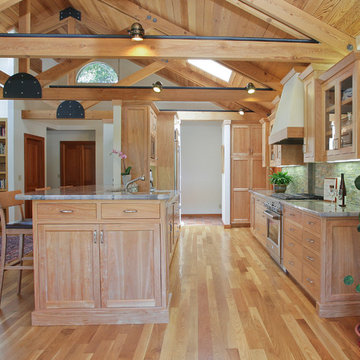
2012 META Gold Award: Residential Kitchen over $120,000 NARI Silicon Valley Chapter
Kitchen - traditional galley kitchen idea in San Francisco with glass-front cabinets and stainless steel appliances
Kitchen - traditional galley kitchen idea in San Francisco with glass-front cabinets and stainless steel appliances
33





