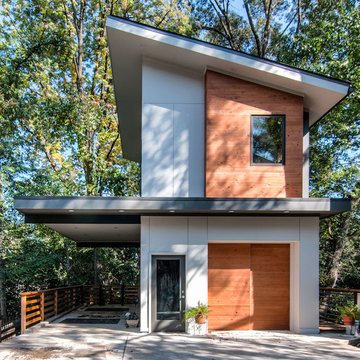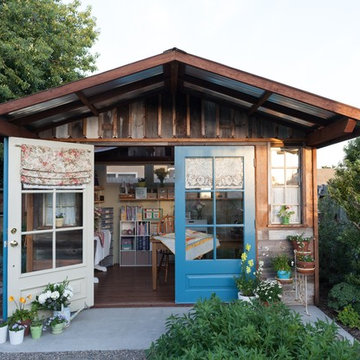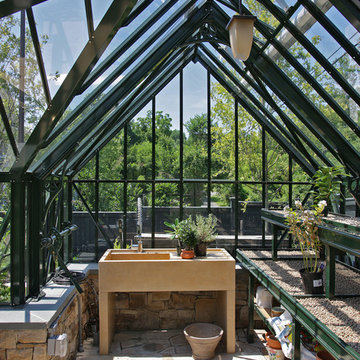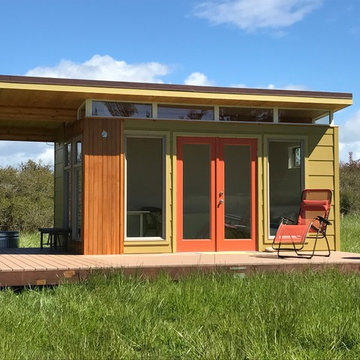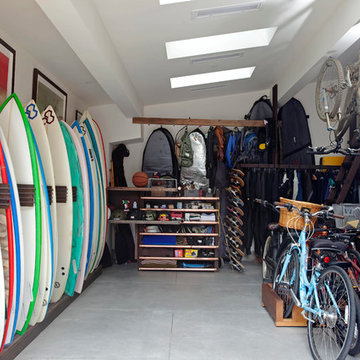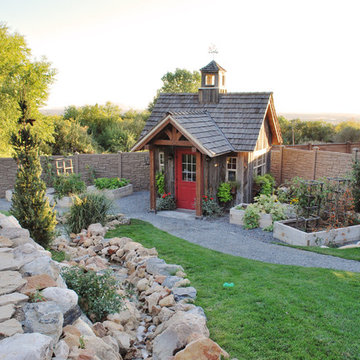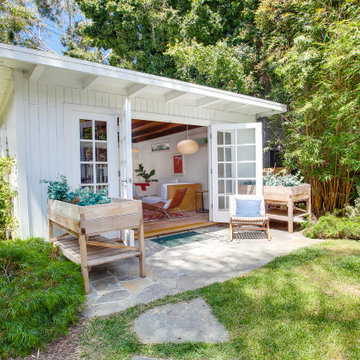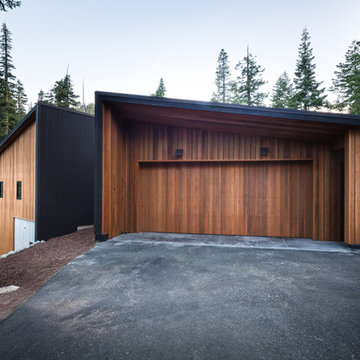Refine by:
Budget
Sort by:Popular Today
221 - 240 of 149,512 photos
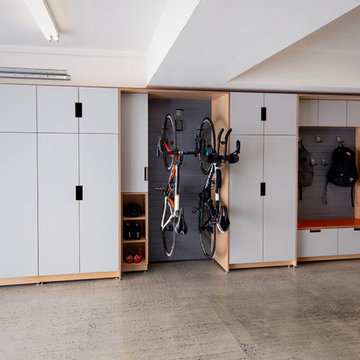
Custom storage for bikes and sports gear.
Example of a large trendy attached garage design in San Francisco
Example of a large trendy attached garage design in San Francisco
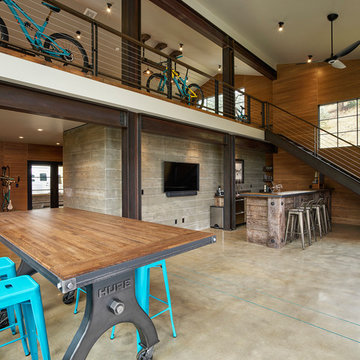
Yeti Barn
Example of a large mountain style detached garage workshop design in Denver
Example of a large mountain style detached garage workshop design in Denver
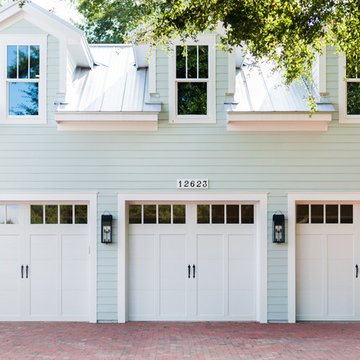
4 beds 5 baths 4,447 sqft
RARE FIND! NEW HIGH-TECH, LAKE FRONT CONSTRUCTION ON HIGHLY DESIRABLE WINDERMERE CHAIN OF LAKES. This unique home site offers the opportunity to enjoy lakefront living on a private cove with the beauty and ambiance of a classic "Old Florida" home. With 150 feet of lake frontage, this is a very private lot with spacious grounds, gorgeous landscaping, and mature oaks. This acre plus parcel offers the beauty of the Butler Chain, no HOA, and turn key convenience. High-tech smart house amenities and the designer furnishings are included. Natural light defines the family area featuring wide plank hickory hardwood flooring, gas fireplace, tongue and groove ceilings, and a rear wall of disappearing glass opening to the covered lanai. The gourmet kitchen features a Wolf cooktop, Sub-Zero refrigerator, and Bosch dishwasher, exotic granite counter tops, a walk in pantry, and custom built cabinetry. The office features wood beamed ceilings. With an emphasis on Florida living the large covered lanai with summer kitchen, complete with Viking grill, fridge, and stone gas fireplace, overlook the sparkling salt system pool and cascading spa with sparkling lake views and dock with lift. The private master suite and luxurious master bath include granite vanities, a vessel tub, and walk in shower. Energy saving and organic with 6-zone HVAC system and Nest thermostats, low E double paned windows, tankless hot water heaters, spray foam insulation, whole house generator, and security with cameras. Property can be gated.
Find the right local pro for your project
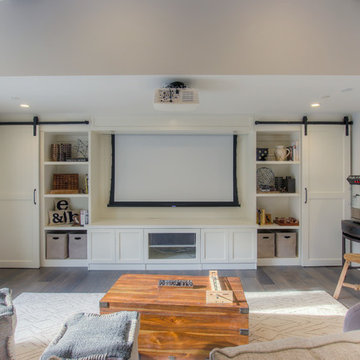
this garage conversion includes custom built in cabinets with barn doors and movie projection area, hardwood flooring and a built in wall folding bed cabinet
4" LED recessed lights throughout the vaulted ceilings with a white wood siding and reclaimed wood beams
A custom built in bar with Quartz counter tops and reclaimed wood shelves
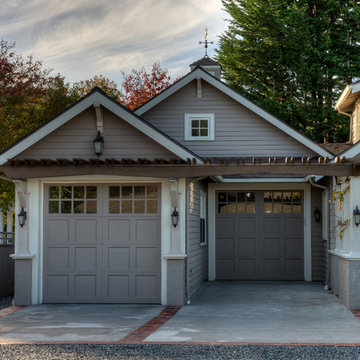
Photography by Lucas Henning.
Inspiration for a craftsman garage remodel in Seattle
Inspiration for a craftsman garage remodel in Seattle

Sponsored
Columbus, OH
Dave Fox Design Build Remodelers
Columbus Area's Luxury Design Build Firm | 17x Best of Houzz Winner!
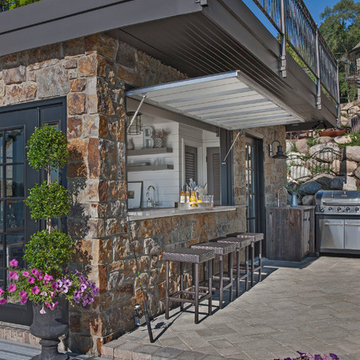
Beth Singer Photography.
Ellwood Interiors.
Example of a classic shed design in Detroit
Example of a classic shed design in Detroit
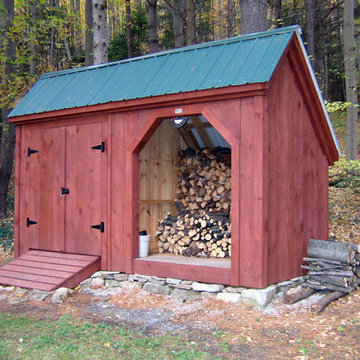
Traditional Storage Shed and woodshed combo
Garden shed - small traditional detached garden shed idea in Boston
Garden shed - small traditional detached garden shed idea in Boston
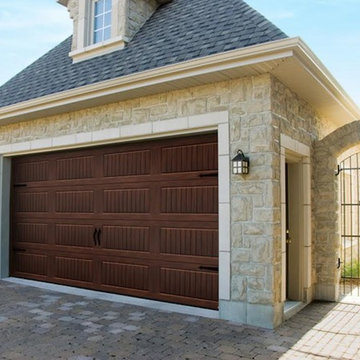
Garaga - Standard+ North Hatley LP, 16’ x 8’, American Walnut
Mid-sized elegant detached two-car garage photo in Cedar Rapids
Mid-sized elegant detached two-car garage photo in Cedar Rapids

Sponsored
Columbus, OH
Dave Fox Design Build Remodelers
Columbus Area's Luxury Design Build Firm | 17x Best of Houzz Winner!
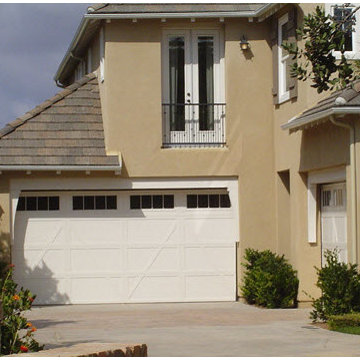
Wayne Dalton Garage Door- Model 9400
Example of a transitional garage design in Other
Example of a transitional garage design in Other
Garage and Shed Ideas

Sponsored
Columbus, OH
Dave Fox Design Build Remodelers
Columbus Area's Luxury Design Build Firm | 17x Best of Houzz Winner!
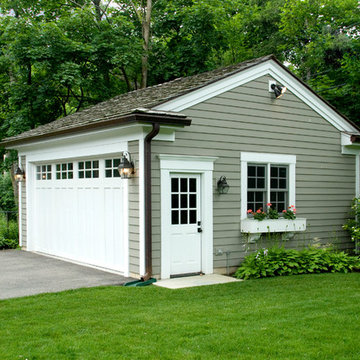
Example of a mid-sized classic detached one-car garage design in Chicago
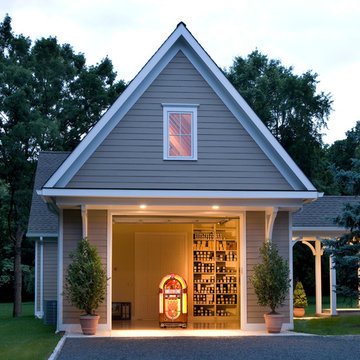
The carriage style garage door for this player piano showspace makes it easy to move the pianos in and out of the front work space.
Guesthouse - huge traditional detached guesthouse idea in Other
Guesthouse - huge traditional detached guesthouse idea in Other
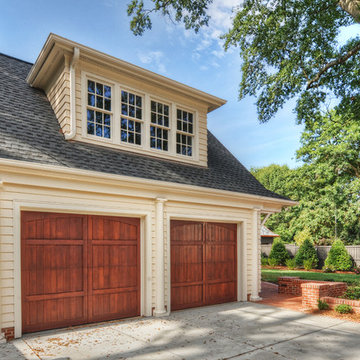
Garage - mid-sized traditional detached two-car garage idea in Charlotte
12








